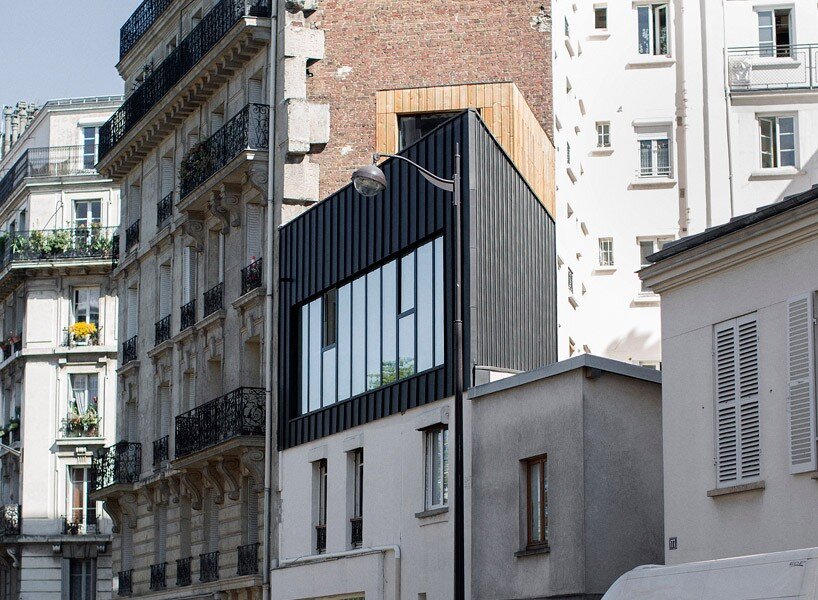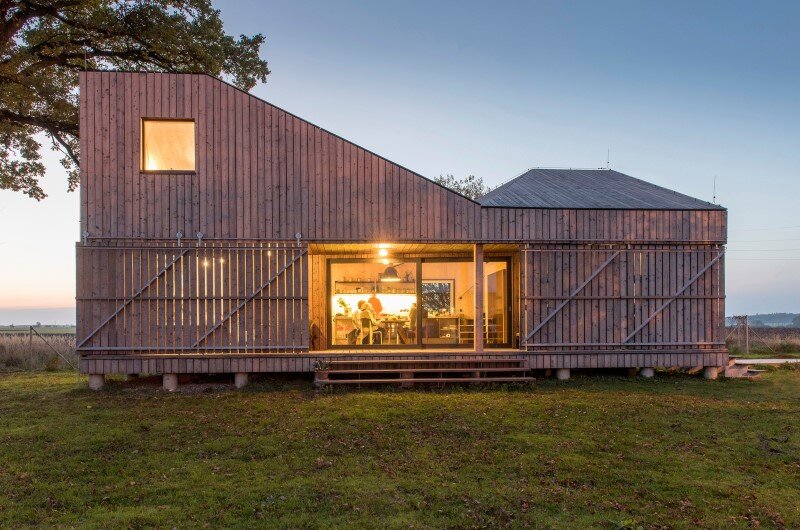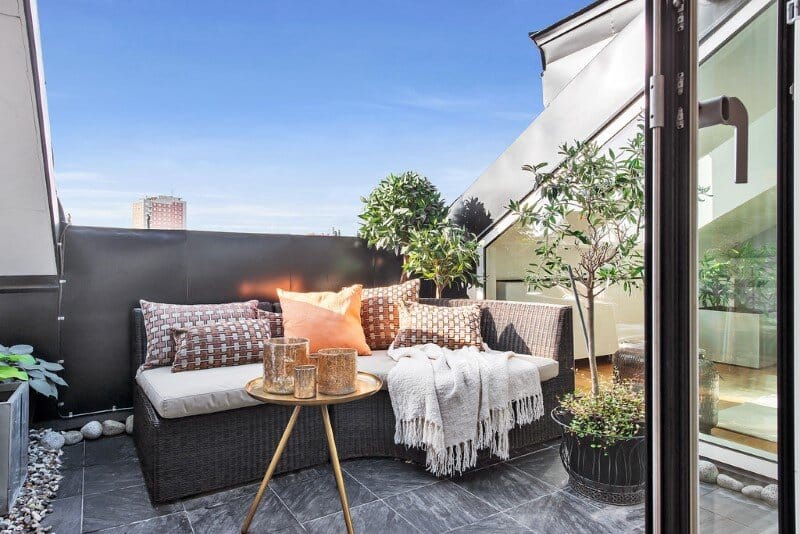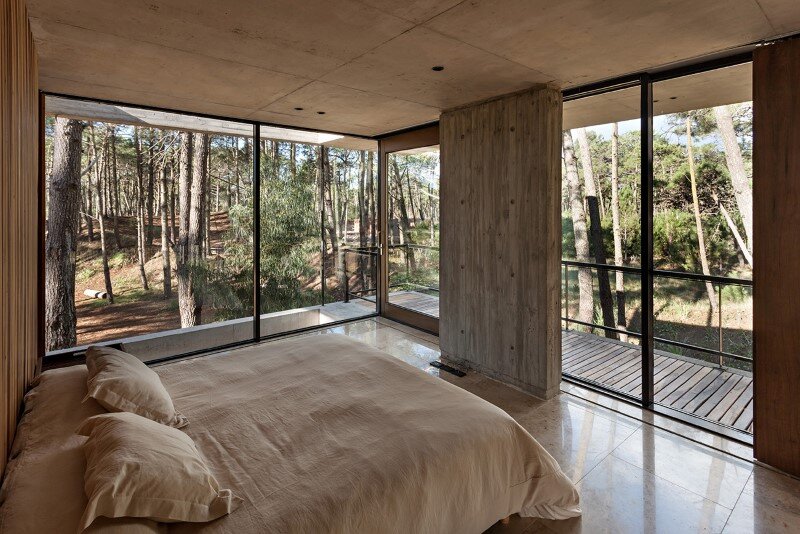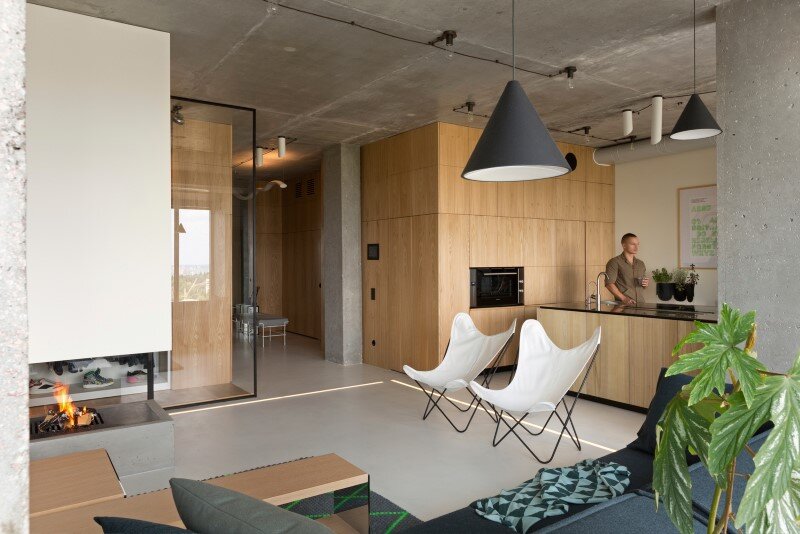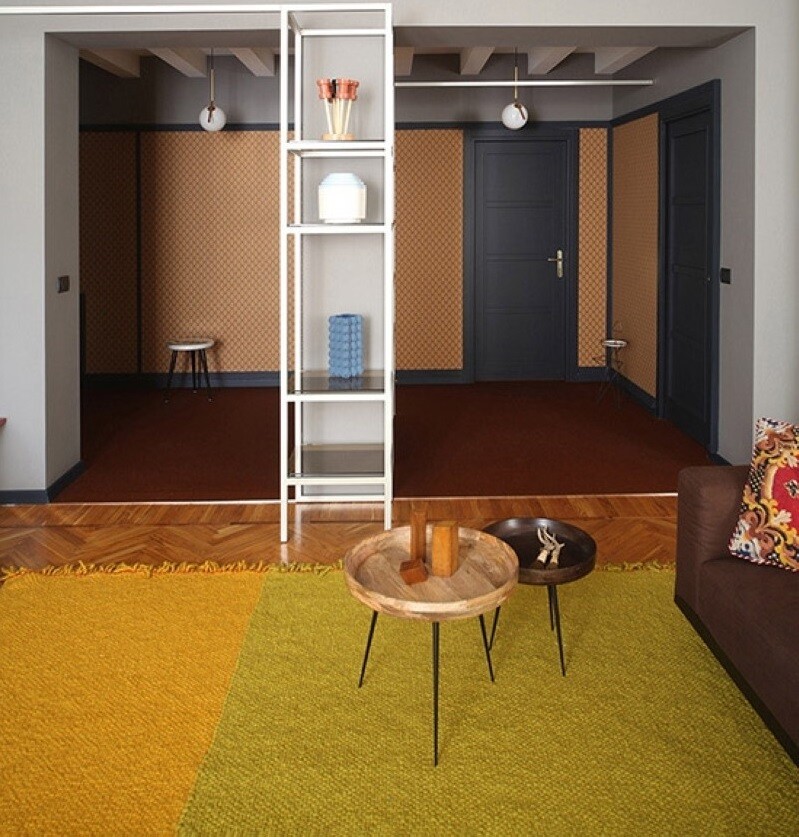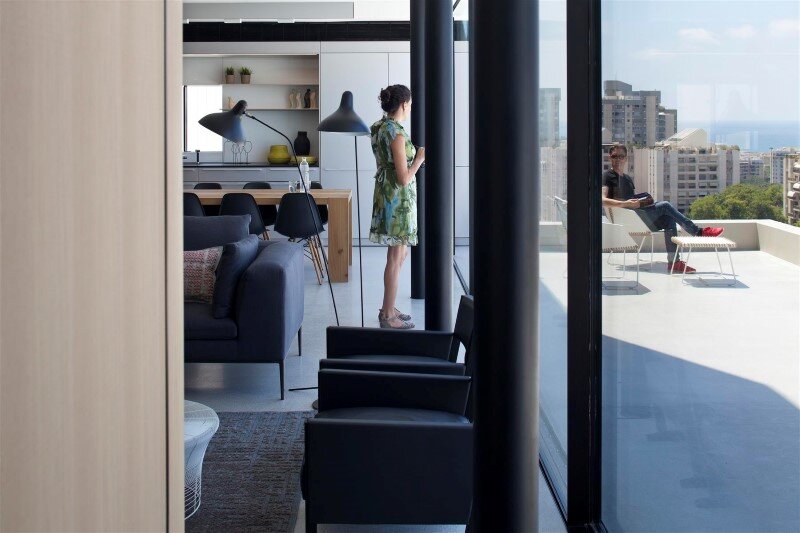Small Parisian house with a singular geometry
Saganaki House has an area of 72 square meters and is located in Paris. With a triangular shape geometry, this small Parisian house was completed in 2015 by Bump Architects. Description by Bump Architects: The project is the extension of a small parisian triangular house, built on a plot of 26m2. The existing home, organized […]

