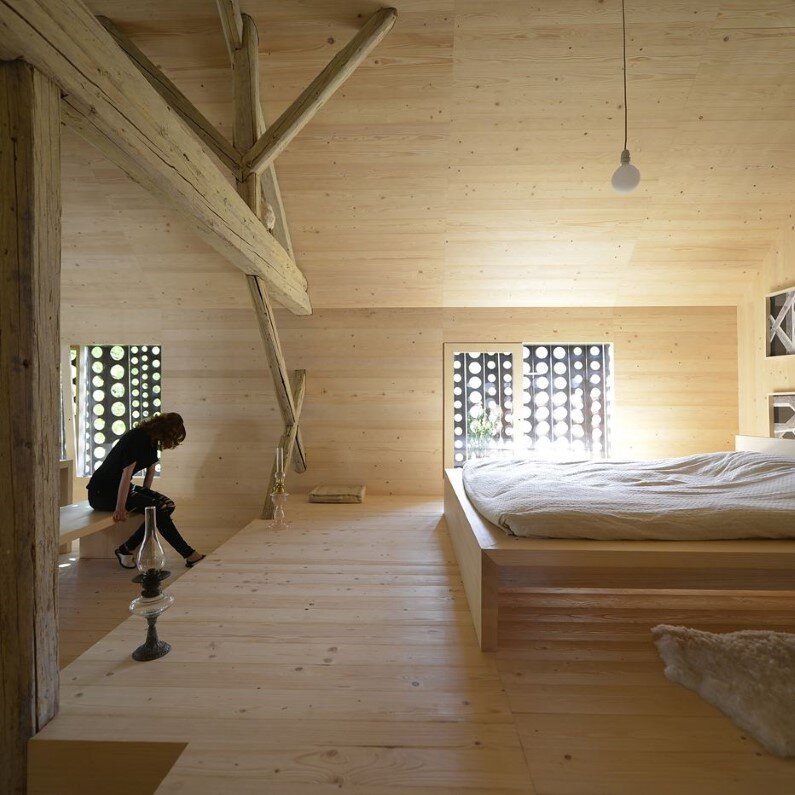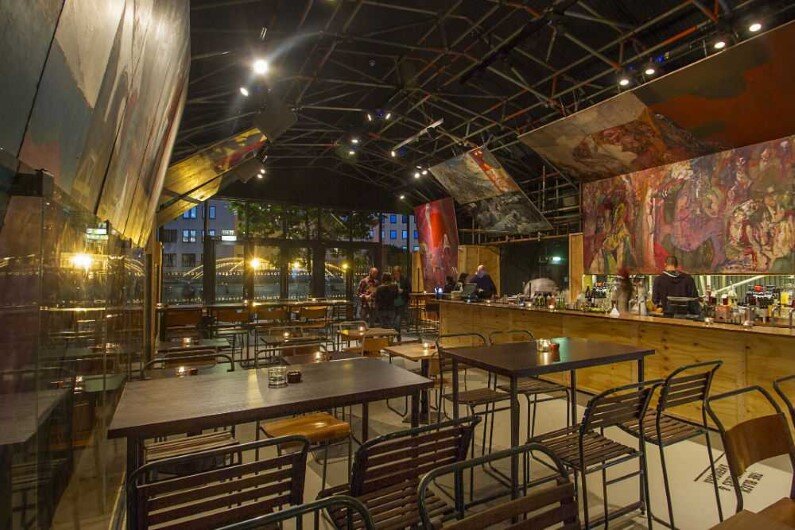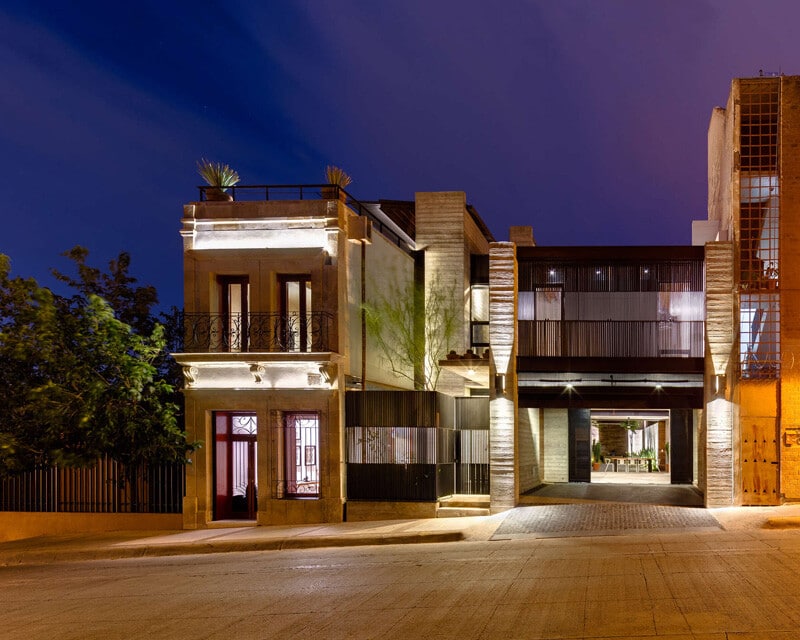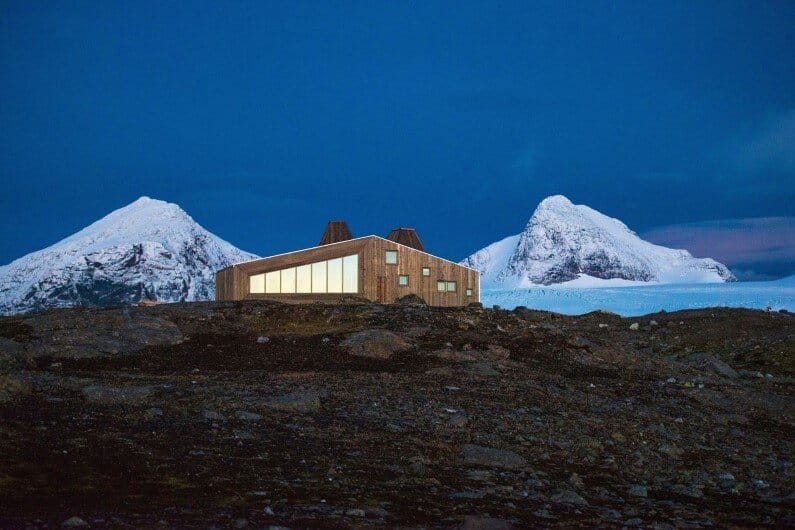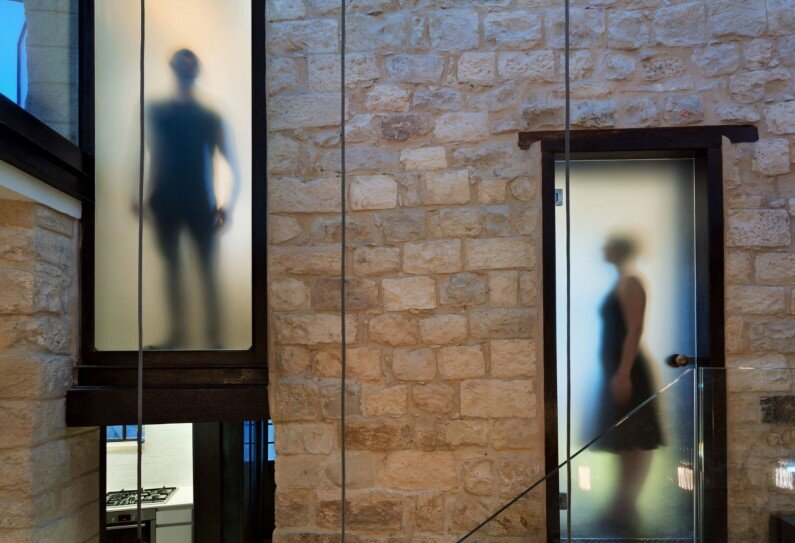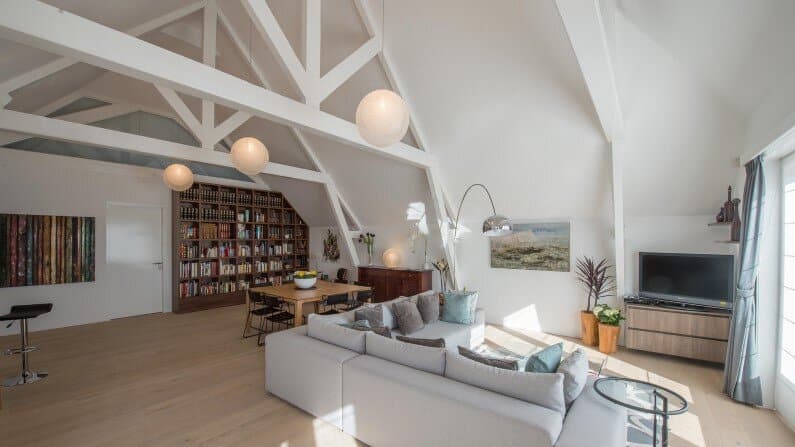Old Barn Revitalized by Converting into a Loft Apartment
Old Barn Revitalization project defines a conversion of an old alpine barn into a loft apartment. The conversion was completed in 2015 by Ljubljana-based OFIS Architects. Alpine Barn Apartment has an area of 120 square meters and is located in Bohinj, Slovenia. The architect’s description: Traditional landmarks creating a Slovenian countryside also include different types of […]

