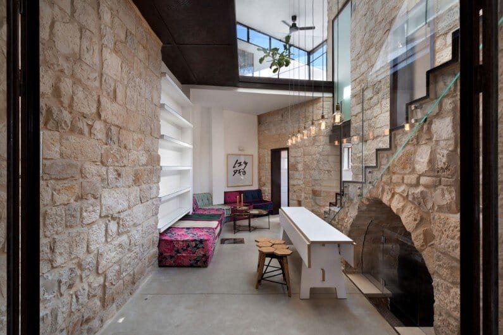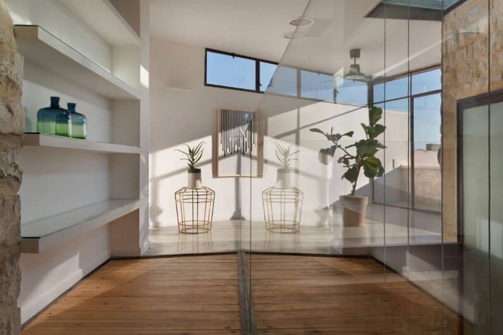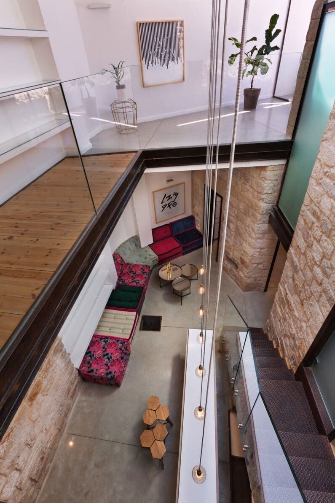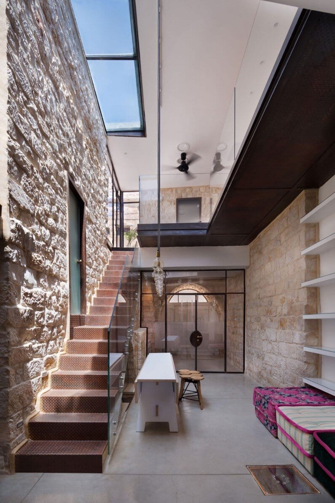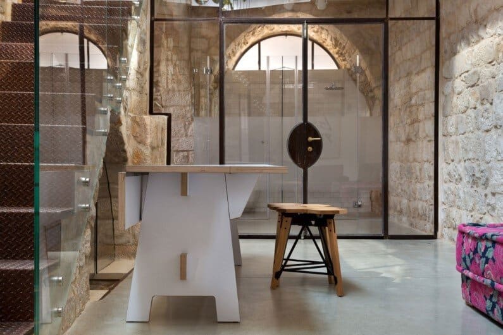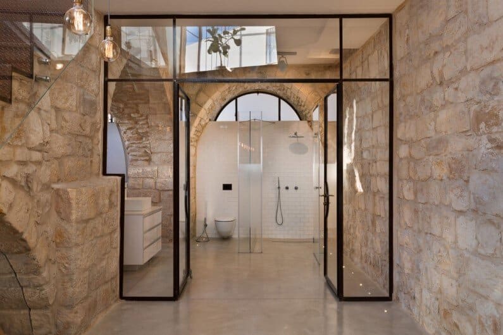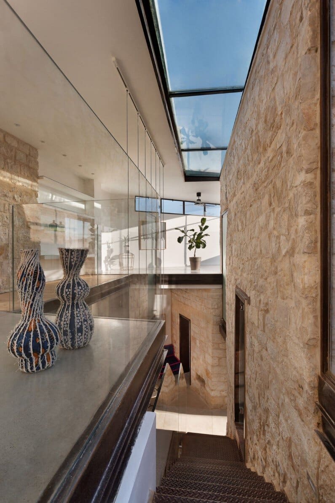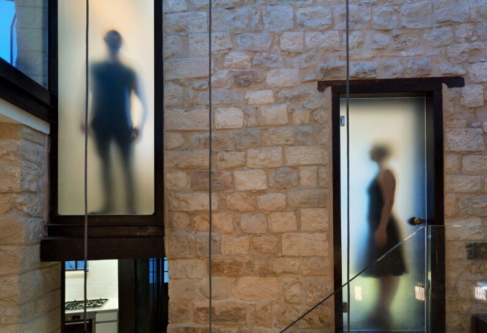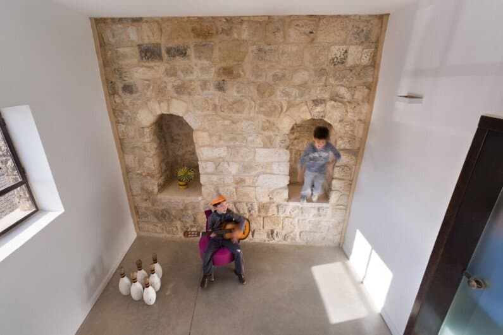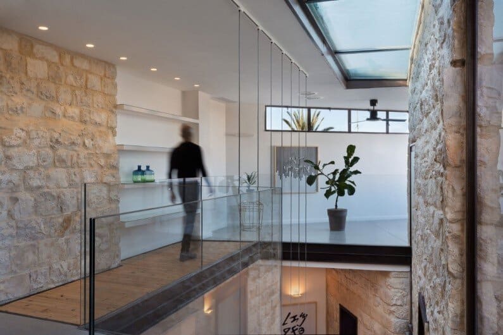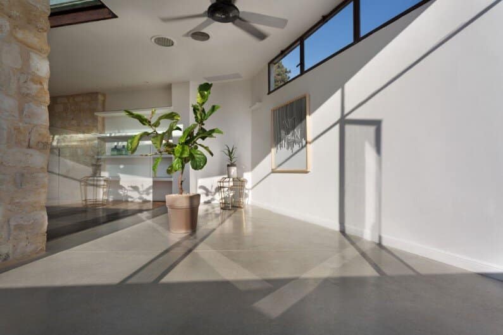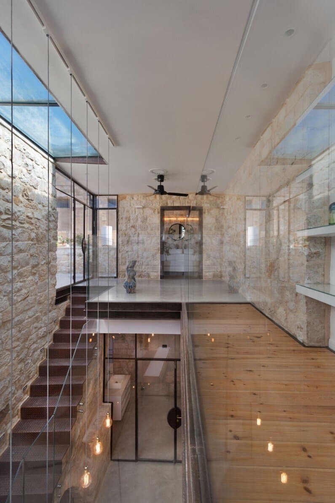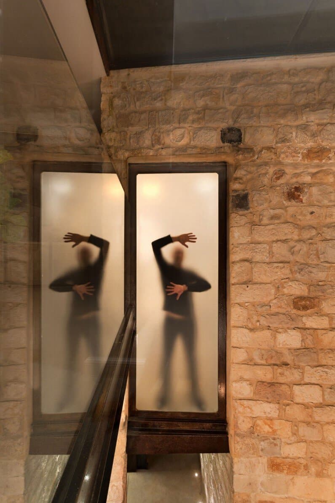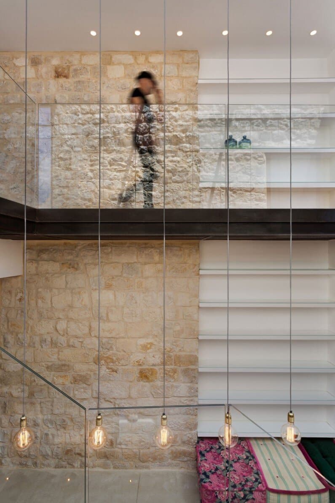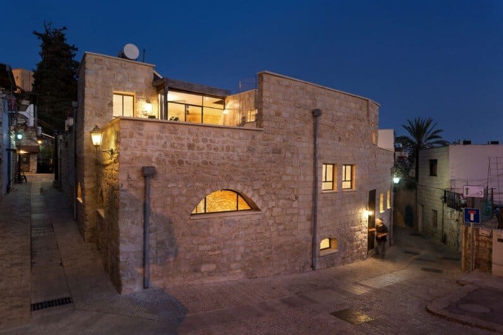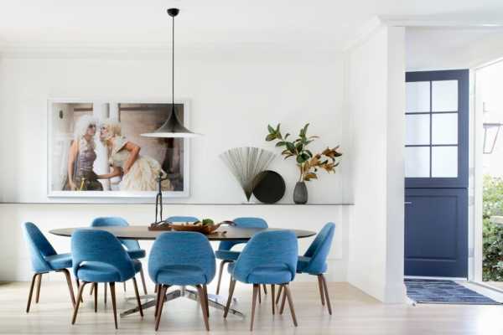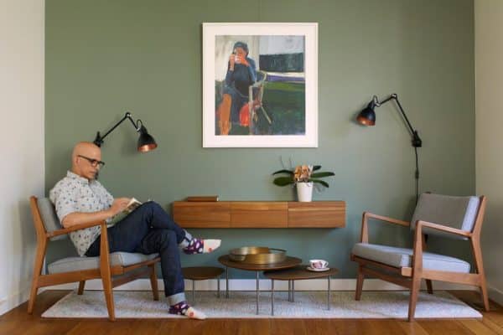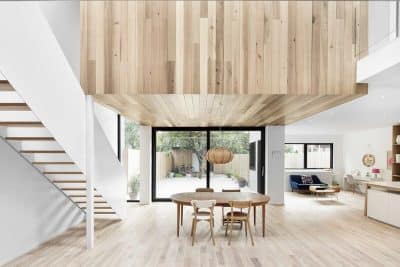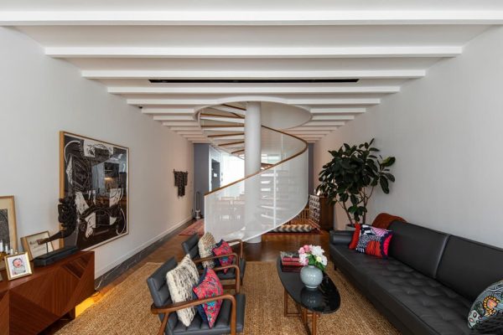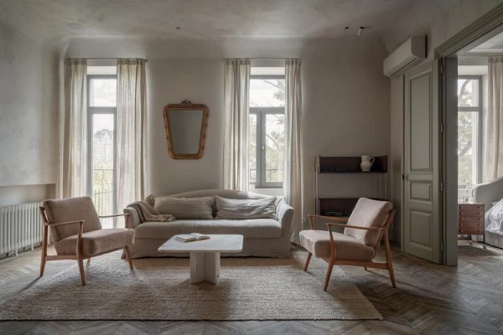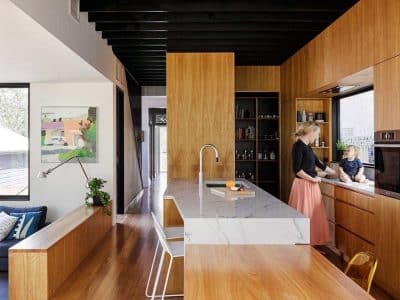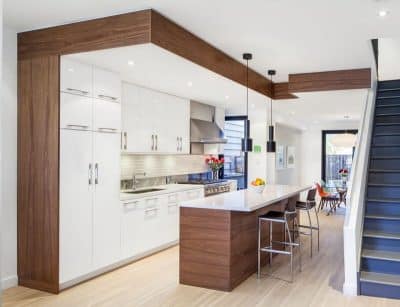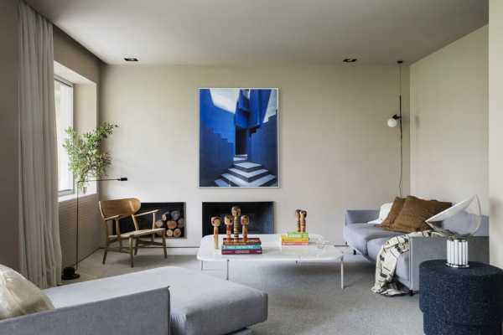Project: Reflection House
Studio: Henkin Shavit Studio
Designers: Henkin Irit & Shavit Zohar
Photographer: Asaf Pinchuk
Location: Safed, Israel
Area: 150 sqm
Year: 2015
Completed in 2015 by Henkin Shavit Studio, the Reflection House is an exquisite example of blending preservation with modernization. Located in the historic city of Safed, Israel, this old stone house exemplifies the harmonious coexistence of the old and the new.
Context and Design Philosophy
Situated in the crowded quarters of Safed, the Reflection House navigates a complex context that necessitates a dialogue between preservation and renewal. The design respects the traditional architectural elements while integrating modern features to create a residence that is both timeless and contemporary.
Architectural Layout
The house, originally built in the shape of the Hebrew letter “Chet,” surrounds an inner courtyard. The residence spans five levels: a wine cellar, three residential levels, and an upper level with balconies and outdoor spaces. The courtyard serves as a public space, while the surrounding rooms function as private areas.
Preservation and Renewal
Henkin Shavit Studio embarked on a meticulous documentation and exposure process, revealing the site’s original stone walls, arches, niches, and an impressive water well. These elements were preserved and integrated into the new design, which features a striking vertical section connected by a light steel and wood bridge. This bridge corresponds with an original flight of stairs, maintaining the house’s vertical circulation.
“The design of the house presents the old via original lime-stones, arches, vaults, and niches, while the new is represented by materials such as concrete, mosaics, steel, and tin threshing, as well as transparent and semi-transparent glass,” explain Henkin Irit and Shavit Zohar.
Interior Layout
The ground level of the Reflection House includes a kitchen, salon, and dining area. The cellar level provides storage space and a play area for the grandchildren. The middle level features a guest unit with a toilet and shower. The upper level comprises a sleeping and working area with an attached bathroom and toilet. A bridge connects the two wings of the house, leading to balconies and outdoor spaces. The upper level also boasts a large balcony with a magnificent view of the surroundings, particularly Mt. Meron.
Conclusion
The Reflection House stands as a testament to Henkin Shavit Studio’s ability to blend historical preservation with modern design. This project not only respects the architectural heritage of Safed but also provides a comfortable, contemporary living space that connects the past with the present.

