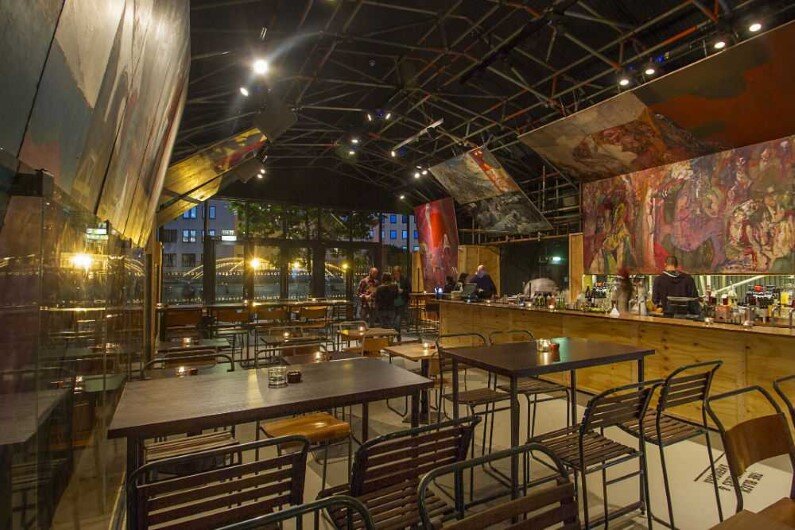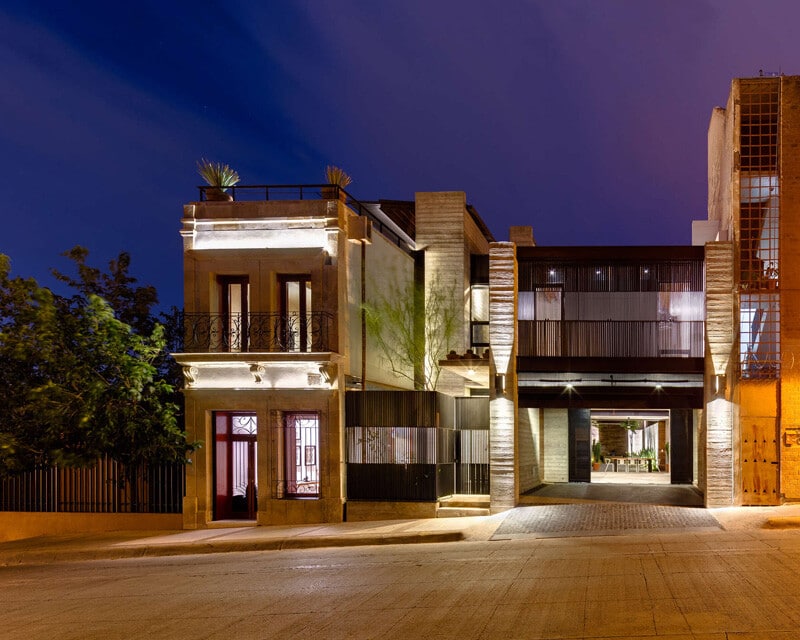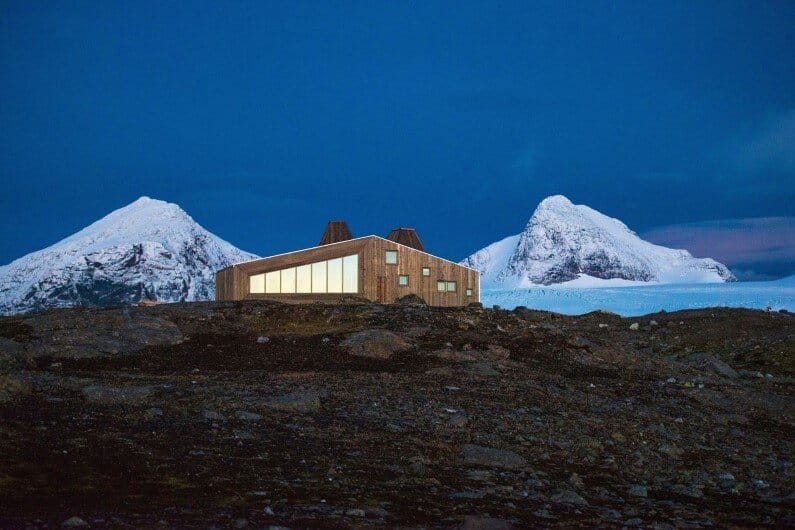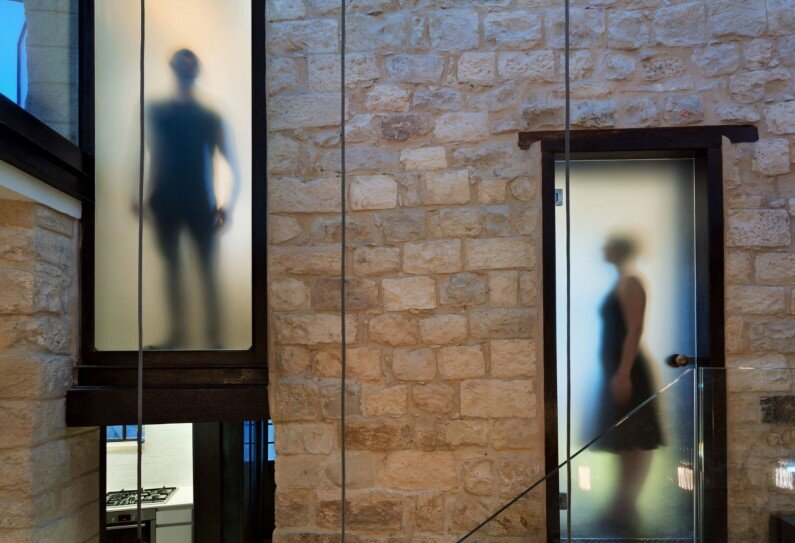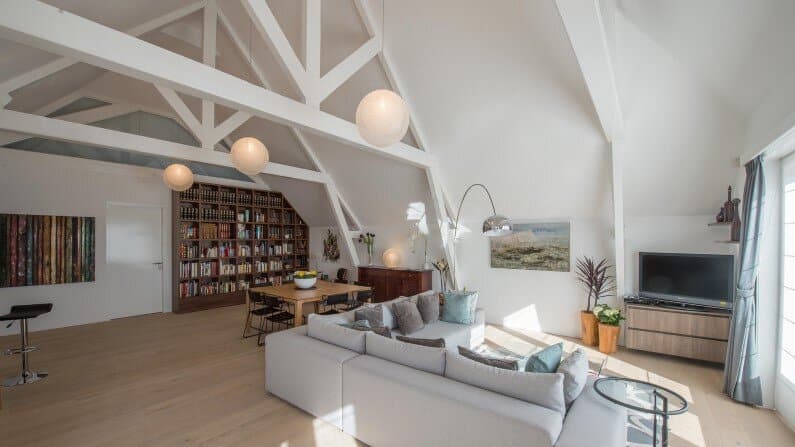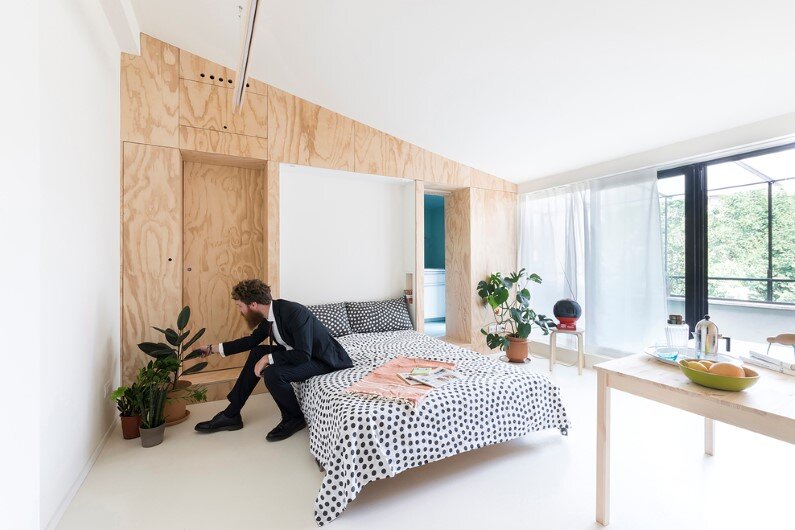Topolski Bar – Celebrates the Art of Feliks Topolski
Topolski Bar is an interior design project conducted by London studio B3 Designers. Topolski Bar is Winner Best London Bar, Restaurant and Bar Design Awards in 2013/2014 The designer’s presentation: In November 2013 B3 Designers created the interiors of newly opened bar/café Topolski located in the Hungerford arches next to the South Bank Centre. With a self-supporting […]

