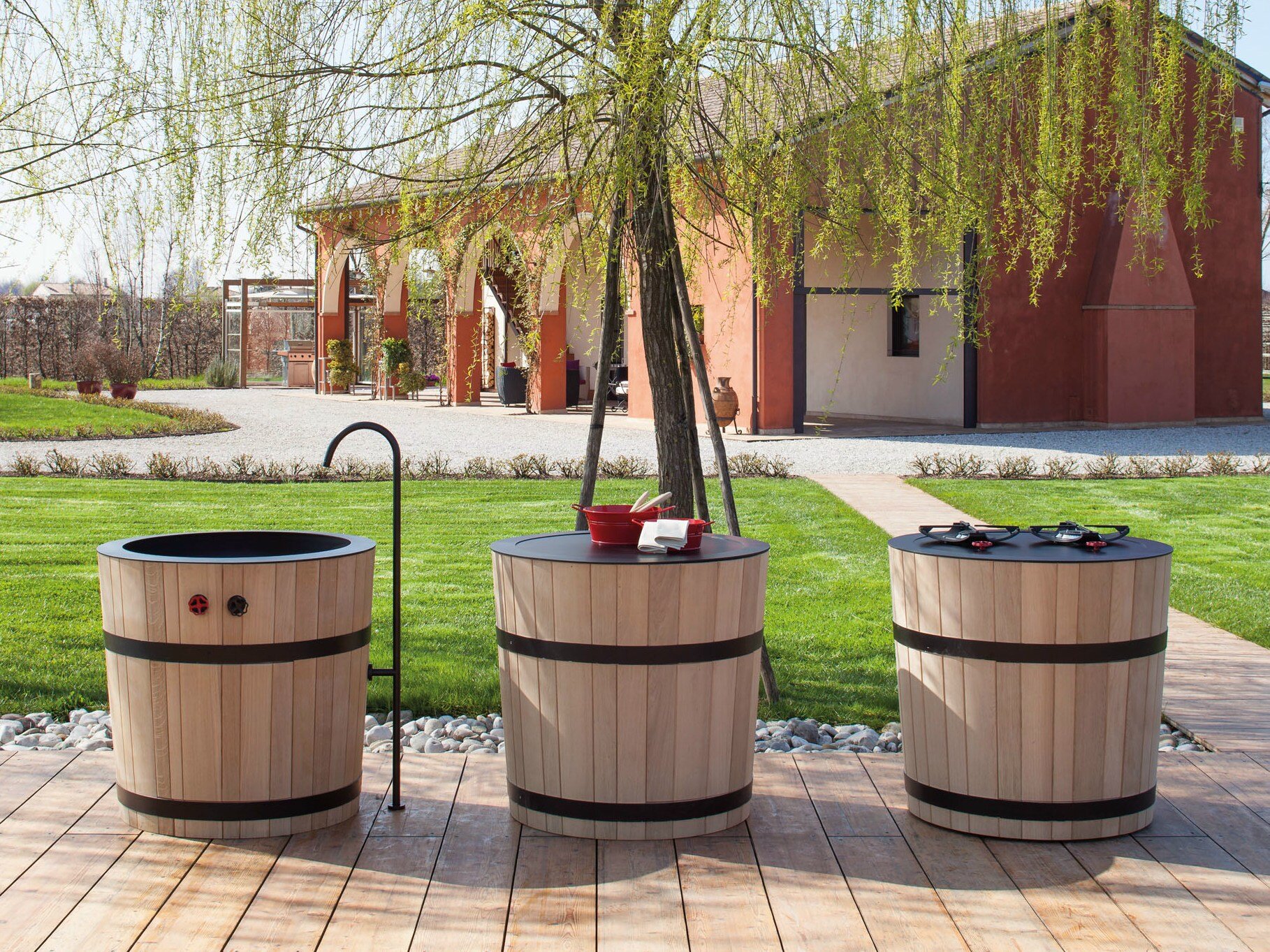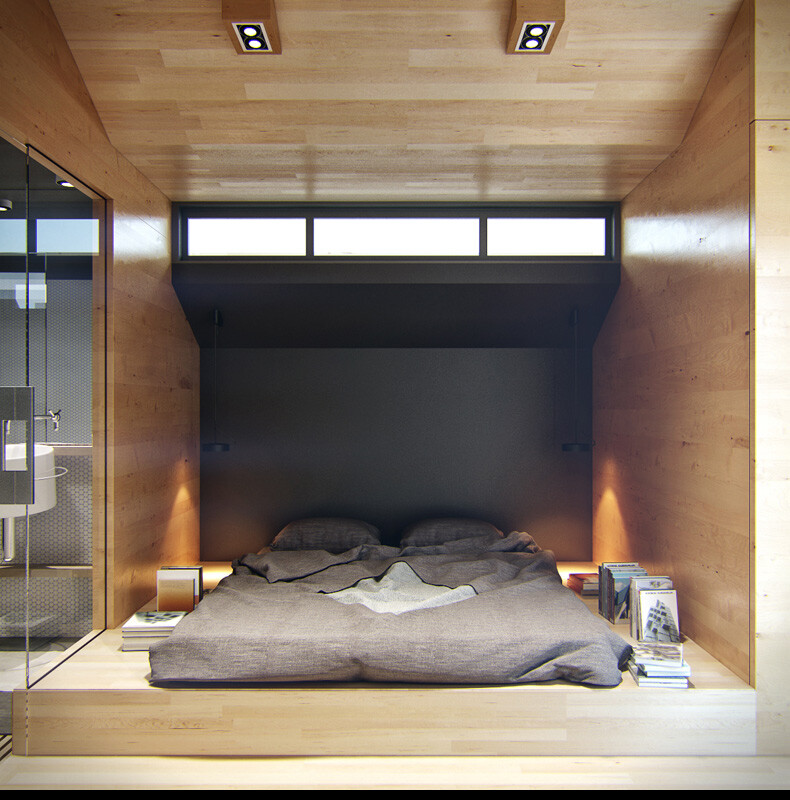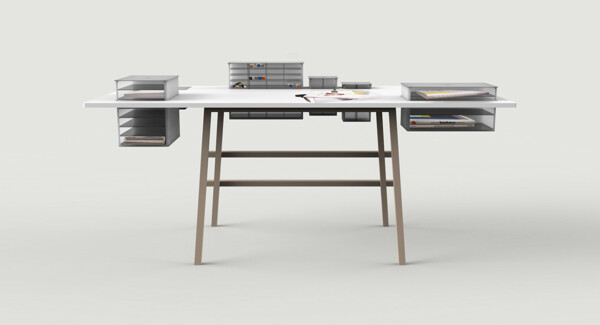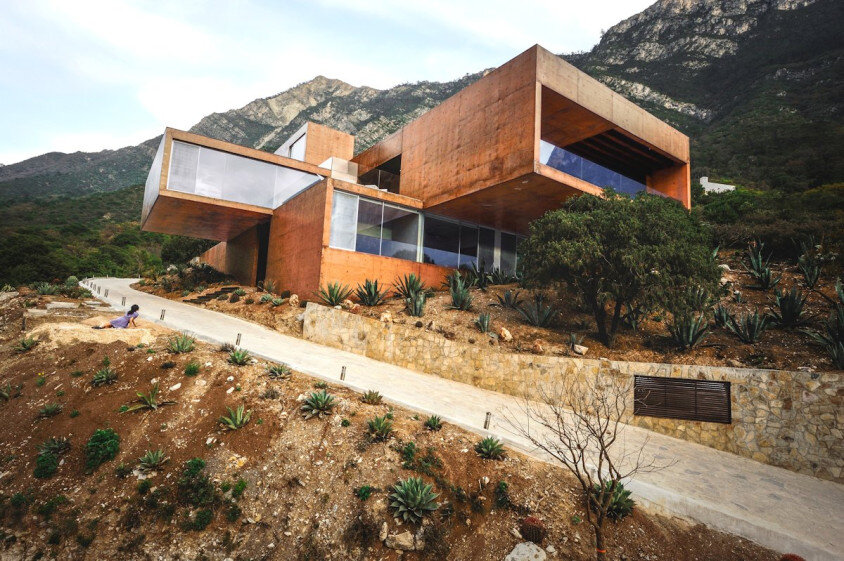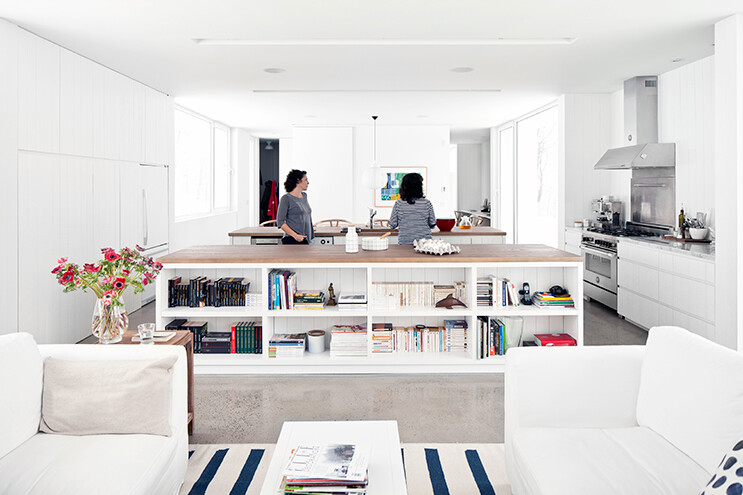Minacciolo Tinozza: Three Versions of Design and Tradition
Tinozza is a new and original product made by Minacciolo, received by the public of design events with interest and curiosity. Inspired by traditional objects, Tinozza facilitates placing kitchens in various spaces, both in open air or in the interior of buildings. This kitchen body was designed in three shapes that form the necessary minimum of a kitchen.

