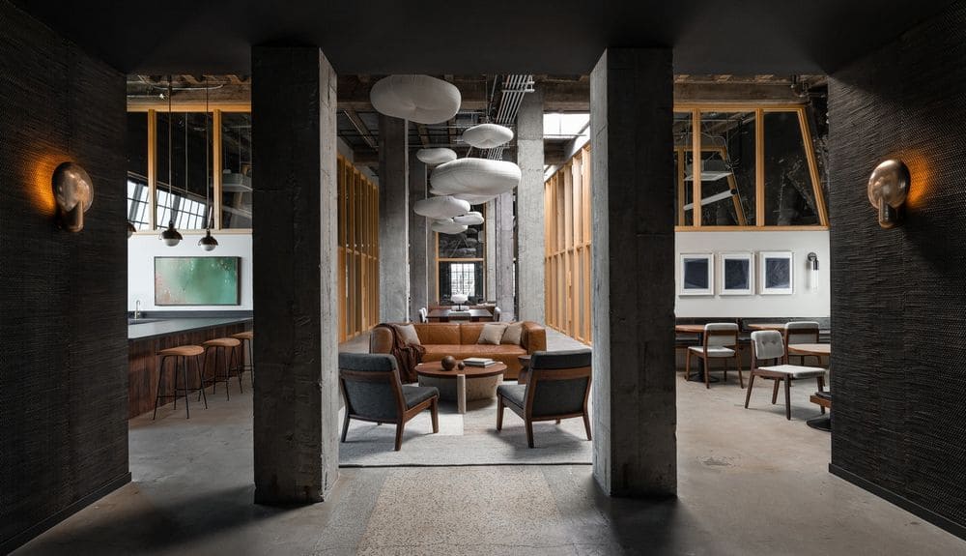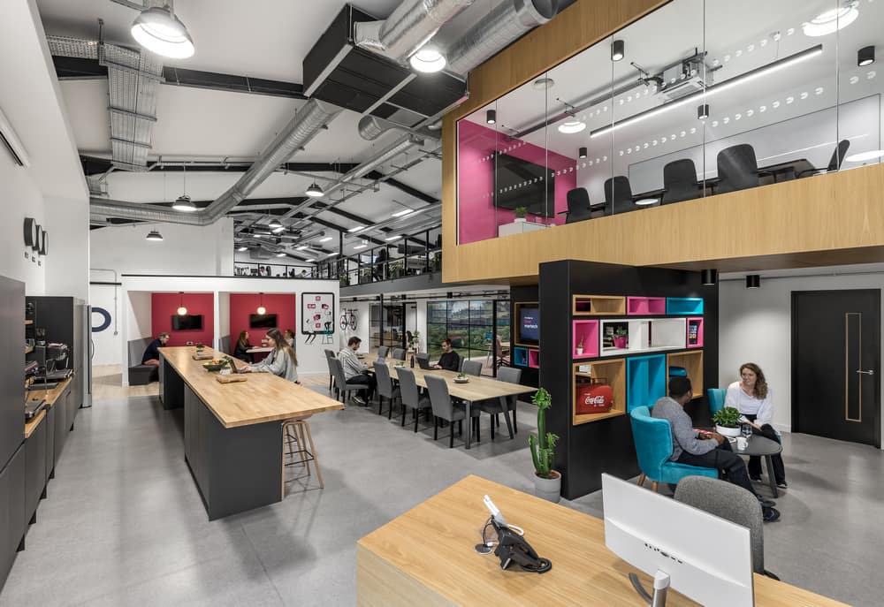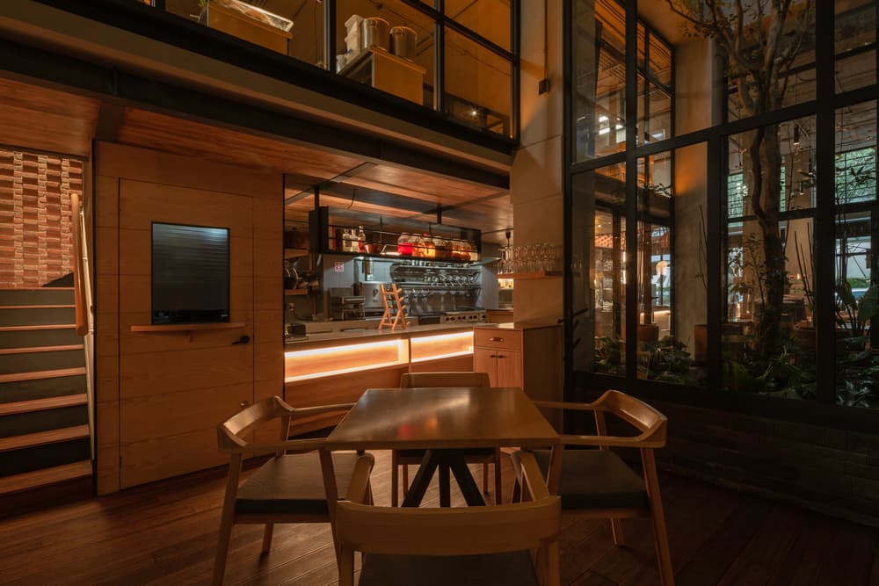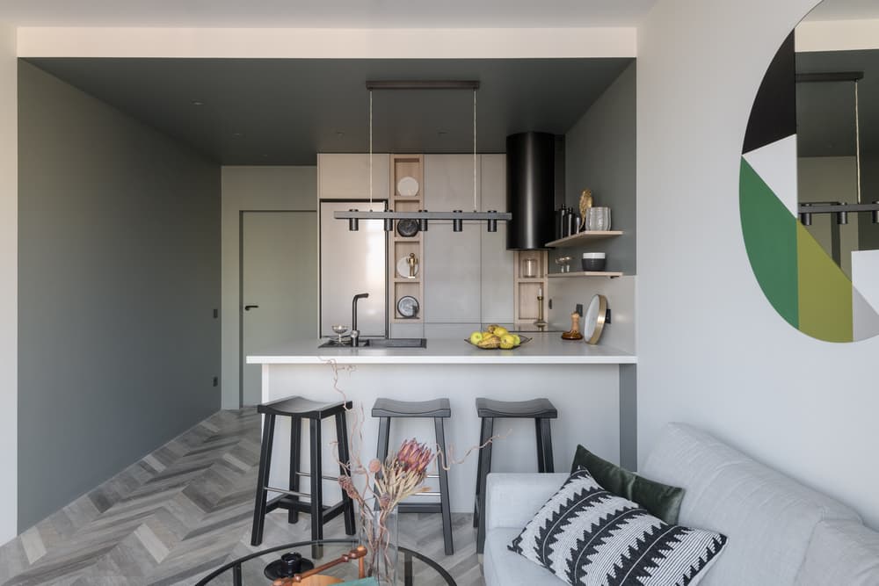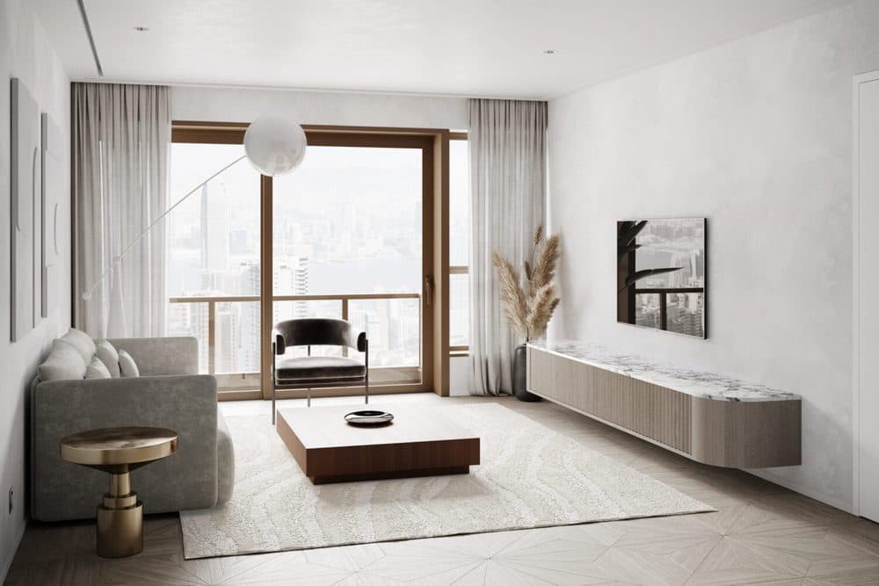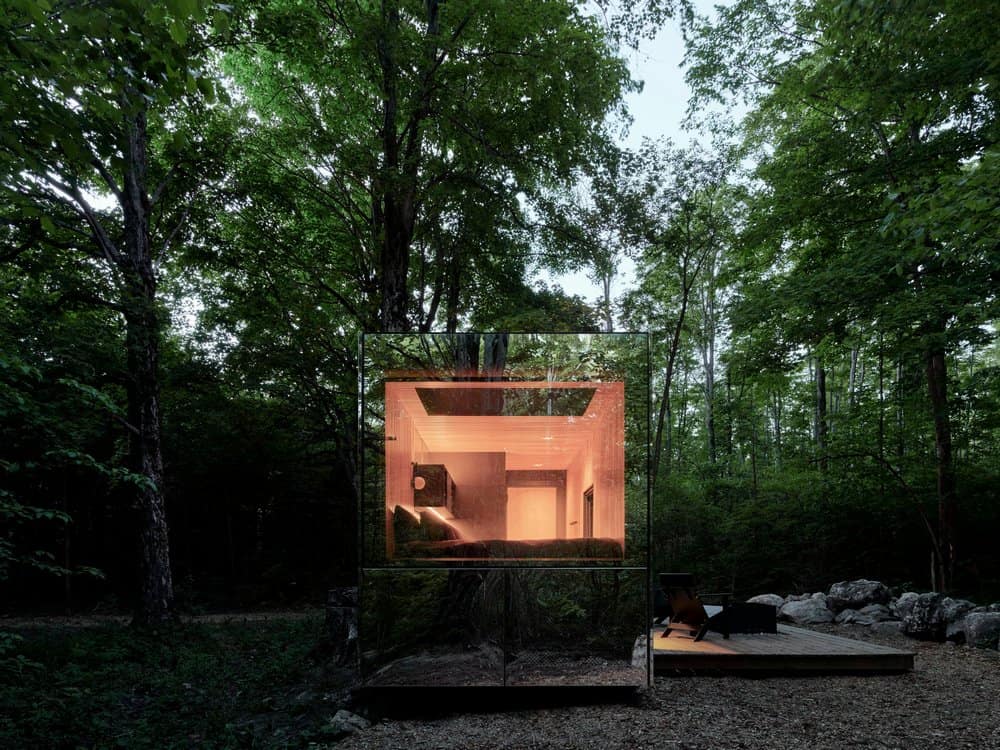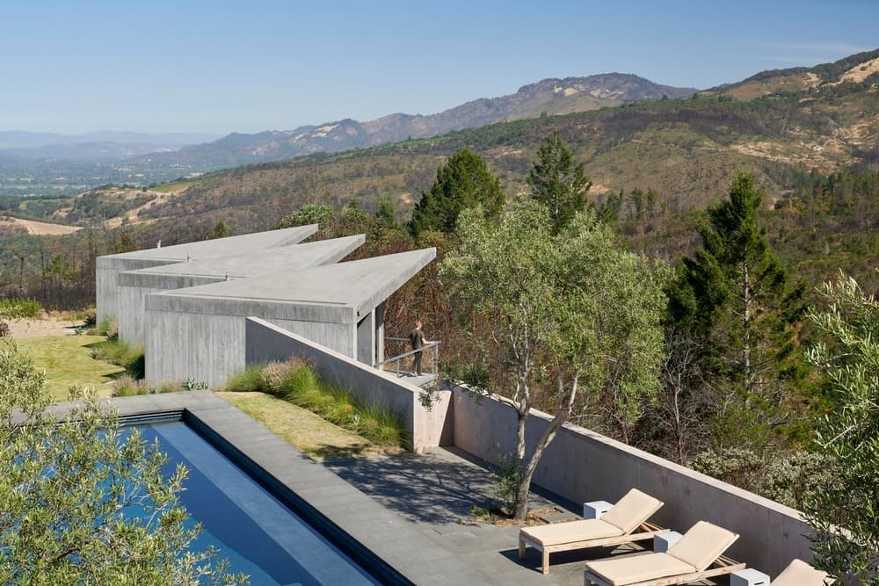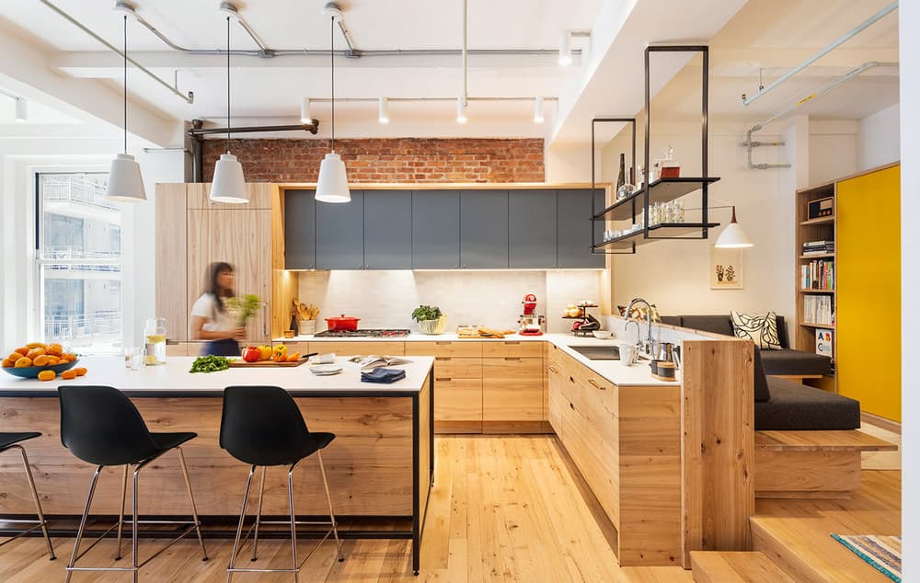Studio Penthouse, Portland by JHL Design
The penthouse of this 1927 building was vacant for several years. It’s character and large expanses of glass that overlooked downtown Portland made it a desirable space for the re-location of this tech office.

