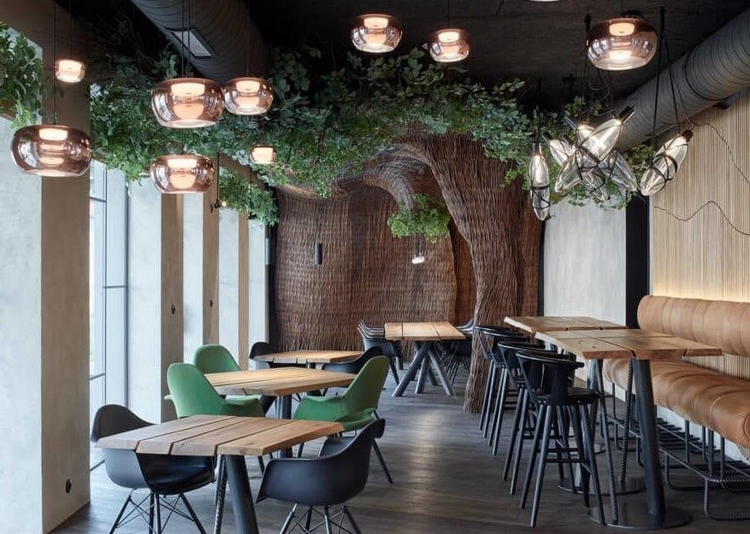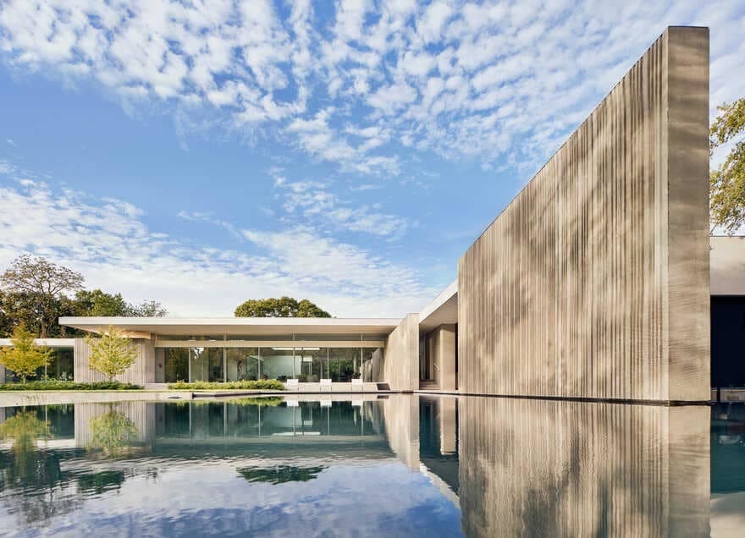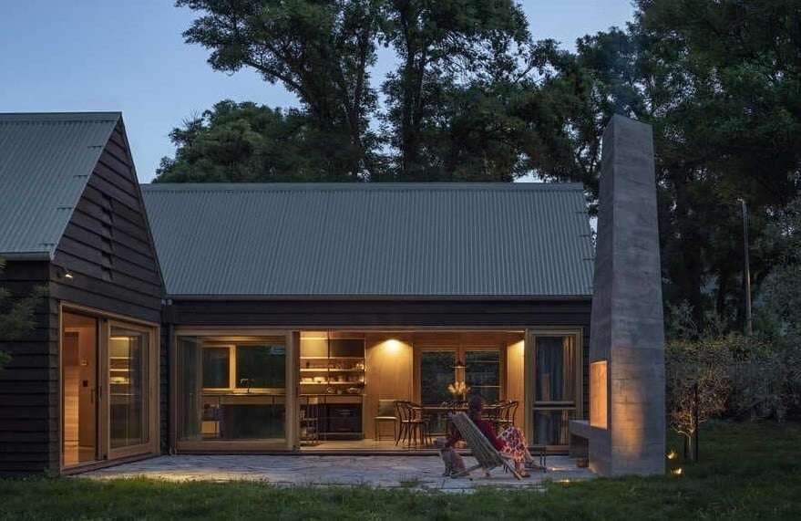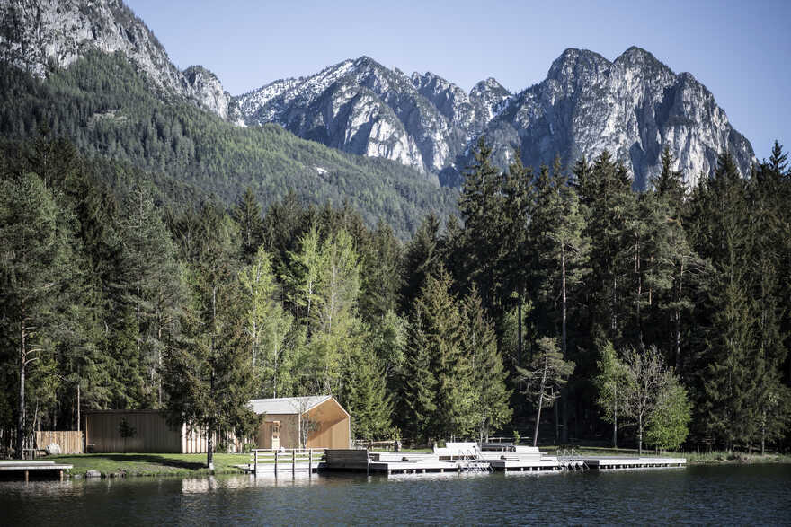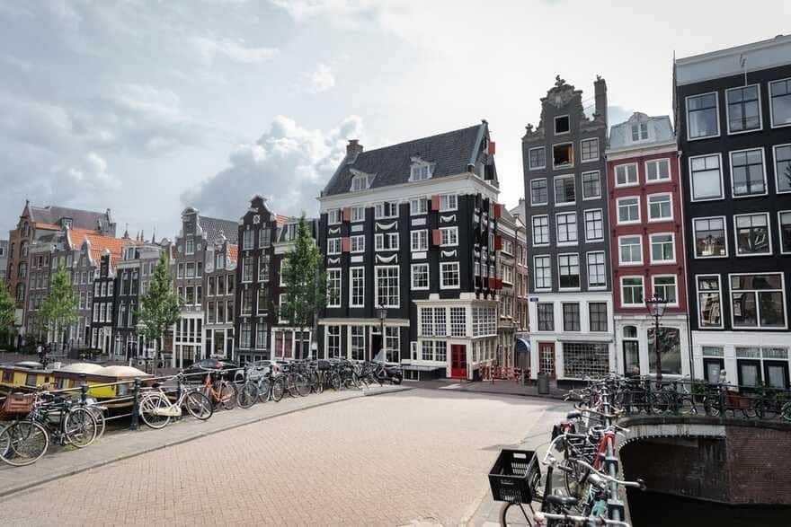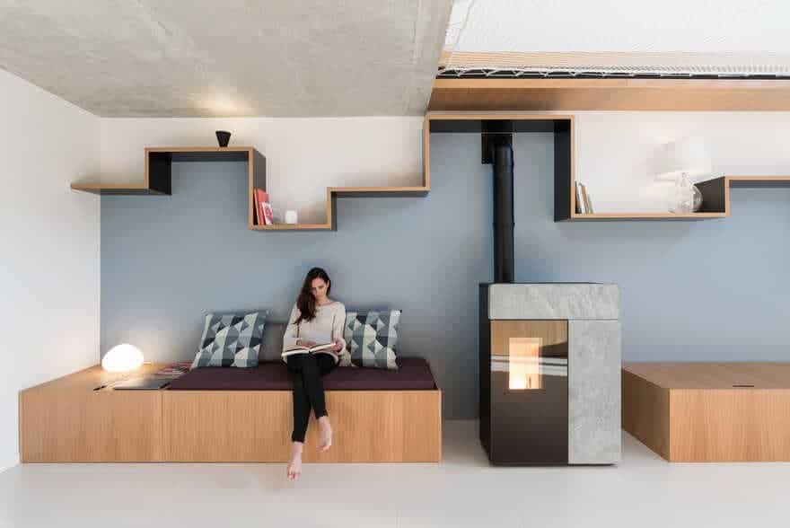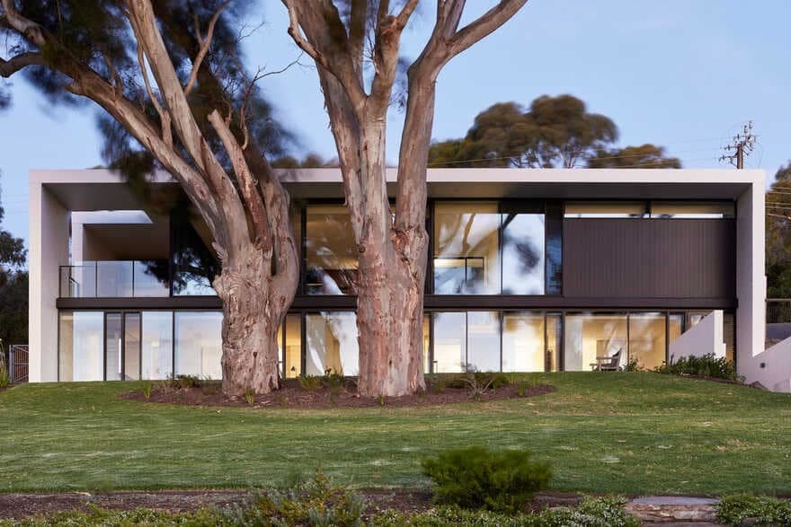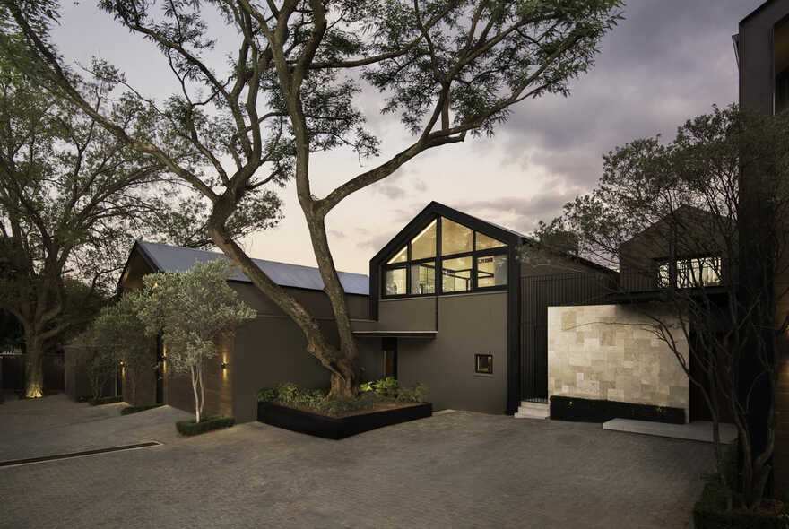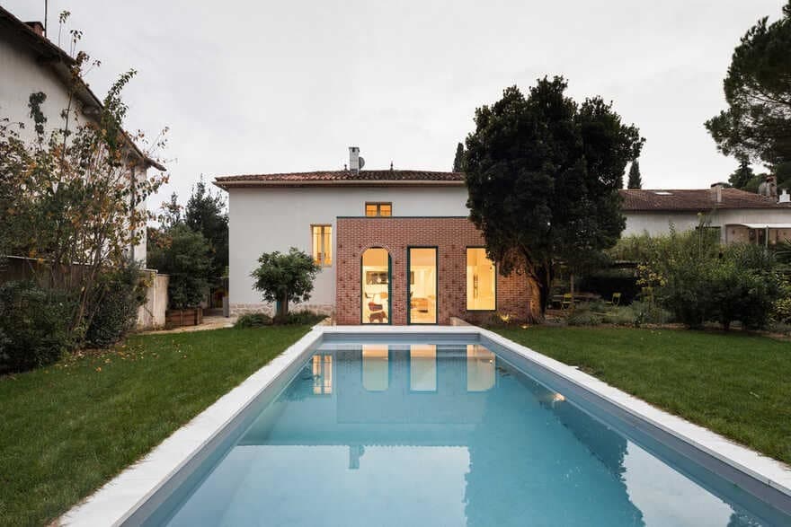Steak Restaurant Housed in a Former Car Repair Shop
Spontaneity, raw materials, pristine nature and above all – meat. The best steaks in the city of Olomouc. That’s the core of Steak Restaurant’s (STK) interior, housed in a former car repair shop which gave the steakhouse…

