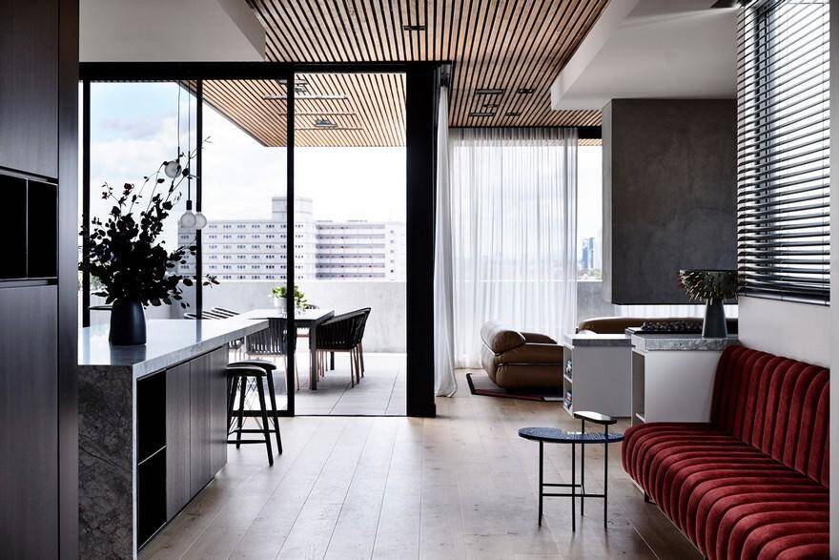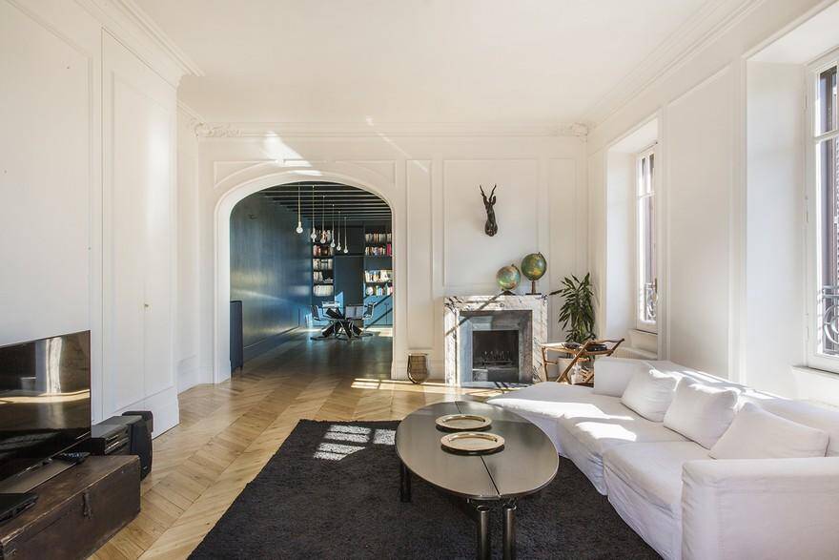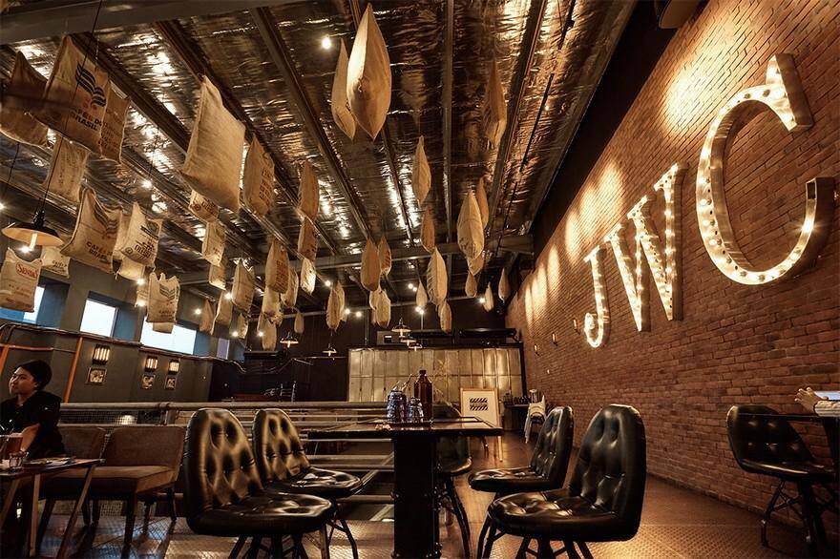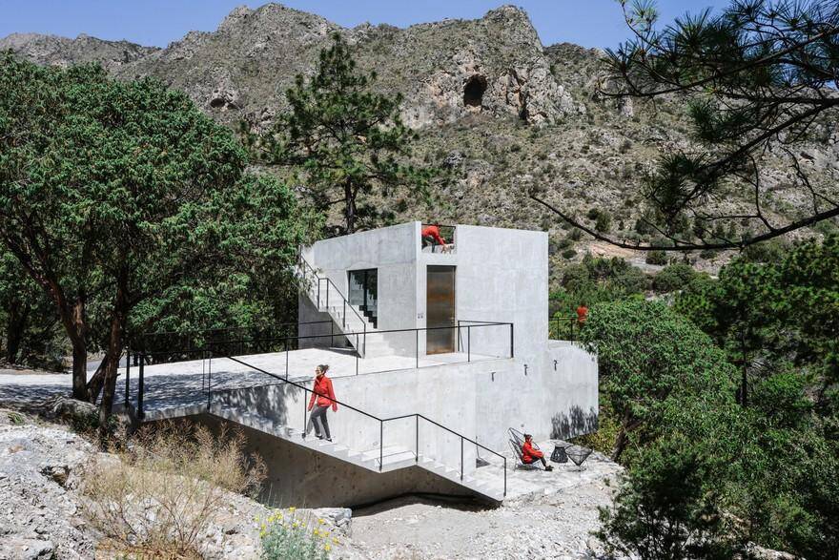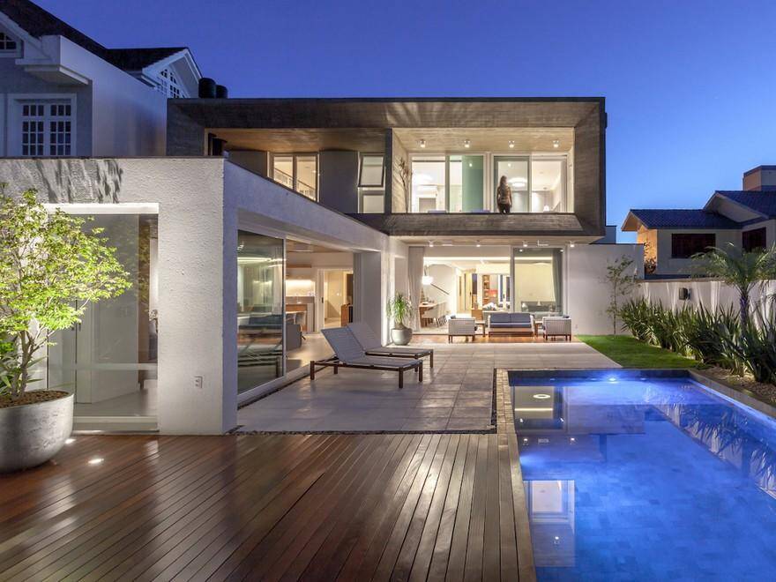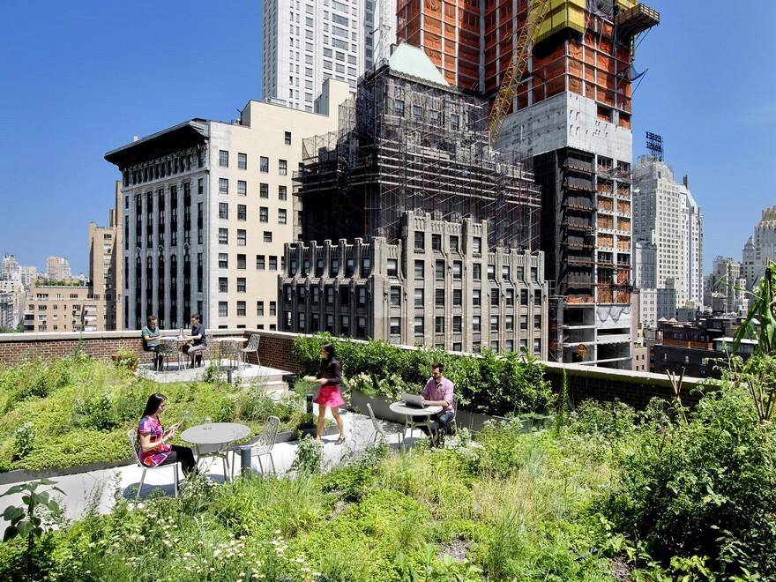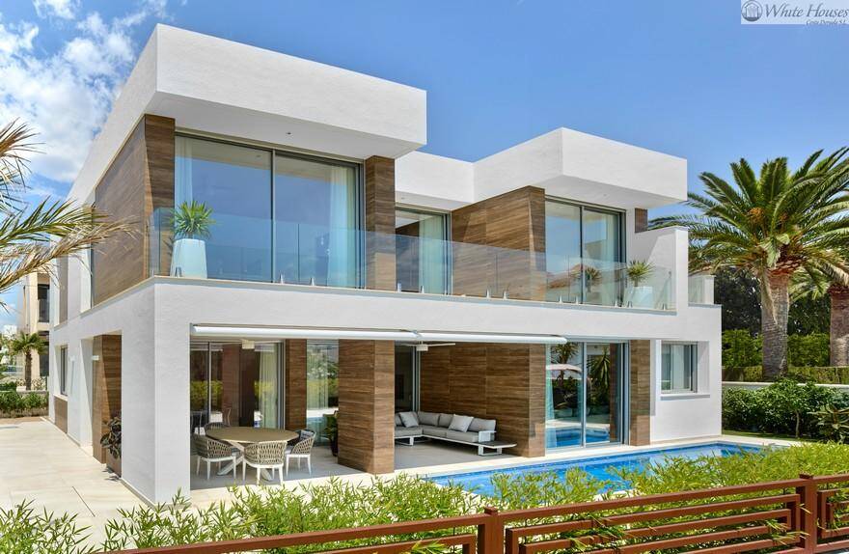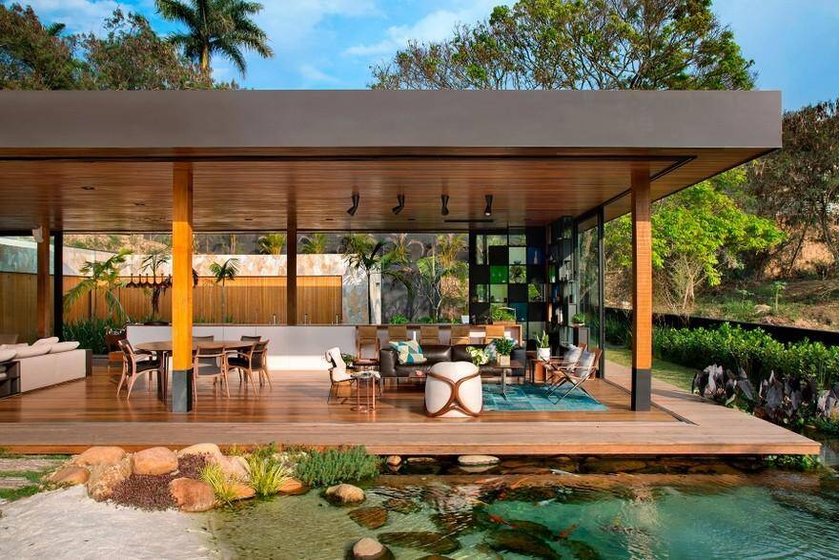Holly Penthouse in Melbourne Combines Luxury with a Welcoming Atmosphere
A home in the sky for a family of four, the Holly Penthouse combines luxury and state of the art technology with a welcoming, comfortable atmosphere. As a family home, contemporary natural materials, including stone, full-length oak flooring and timber batten ceiling, foster a sense of warmth and understated luxury.

