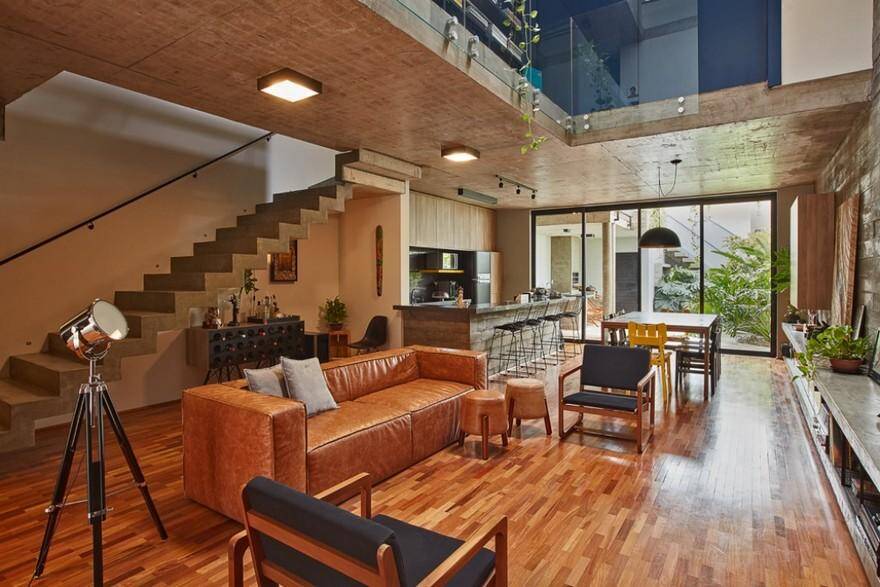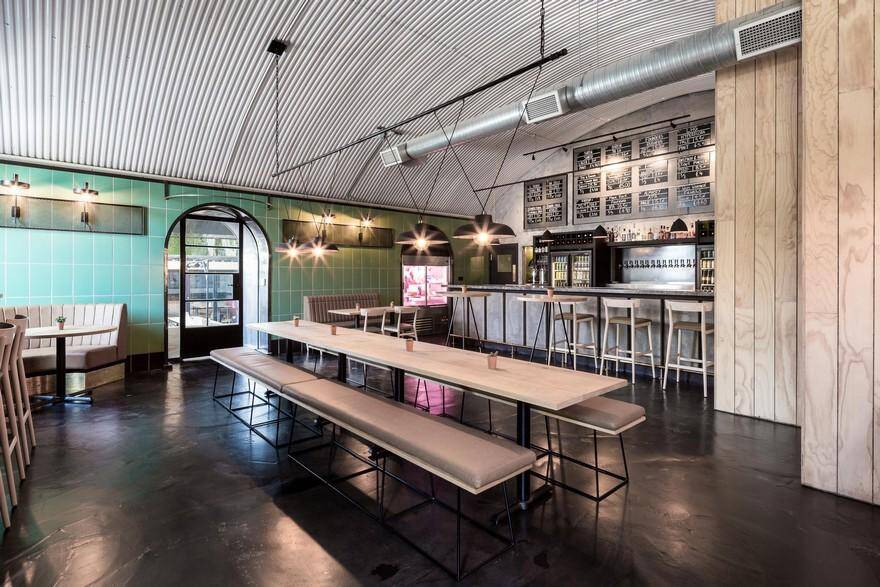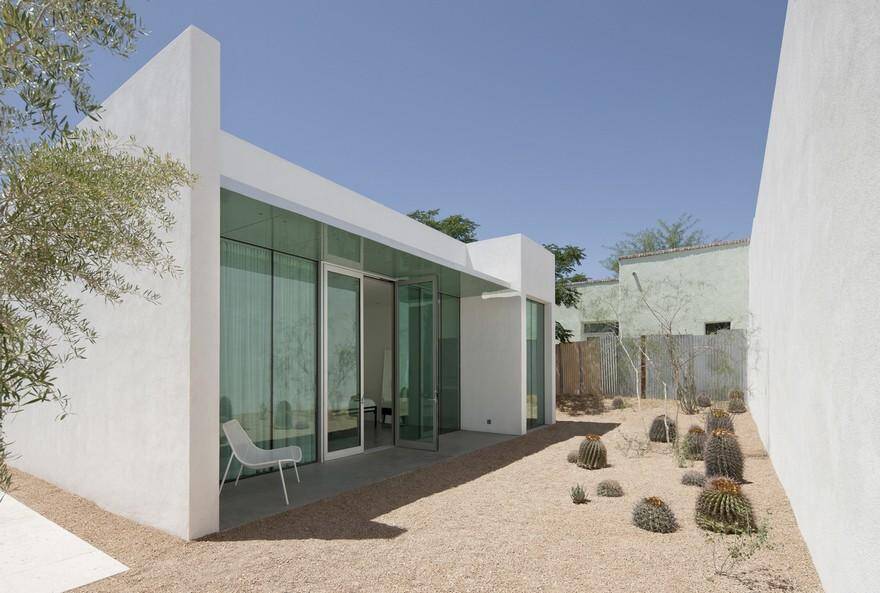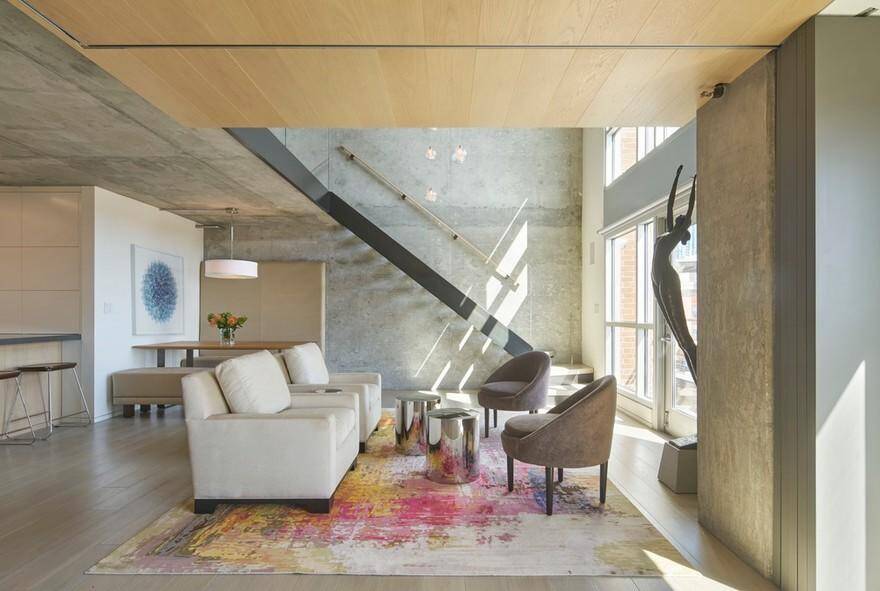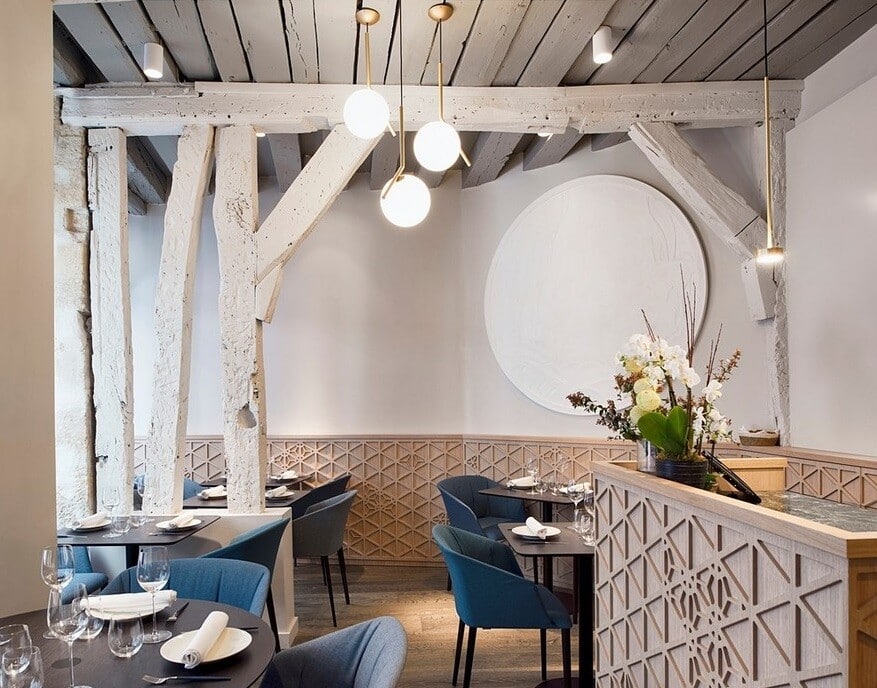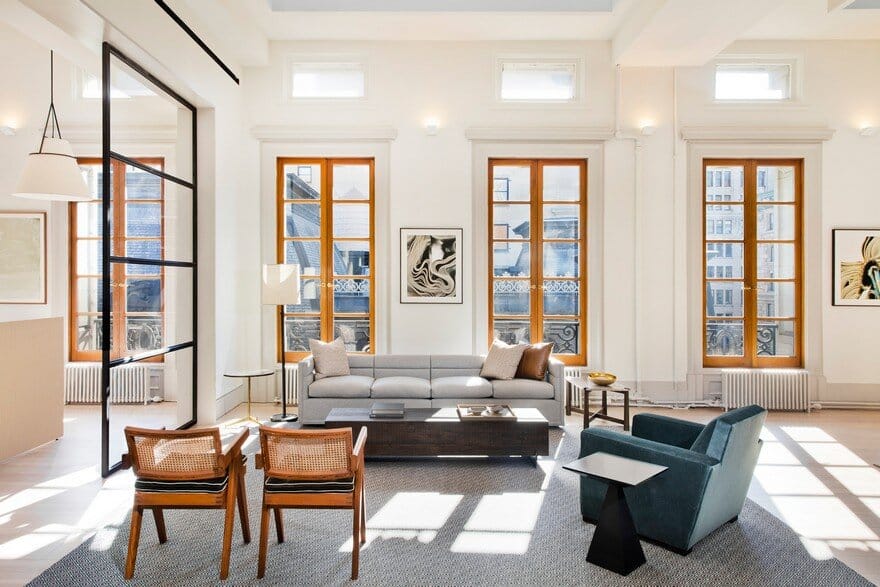Boulder Retreat by Carney Logan Burke Architects
The Boulder Retreat’s program called for a modest but expandable residential program to be interpreted in an architectural language that is abstract rather than literal in referencing the ubiquitous “western log cabin.”


