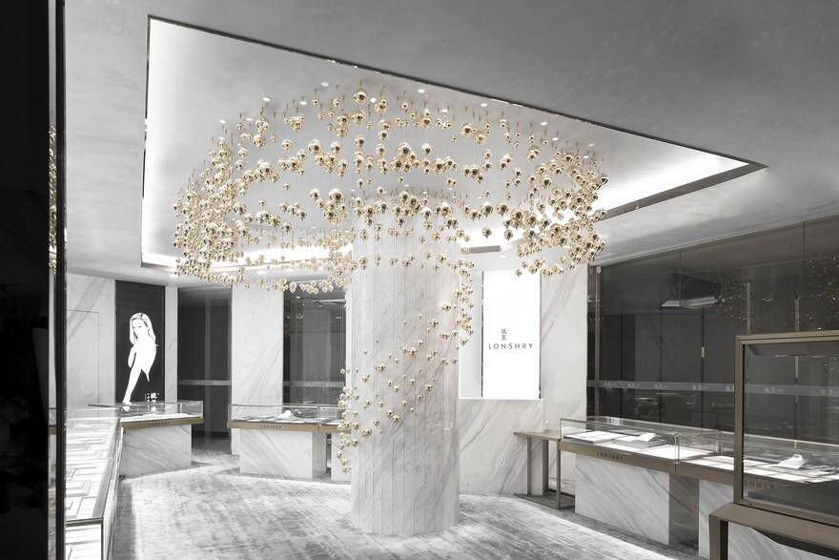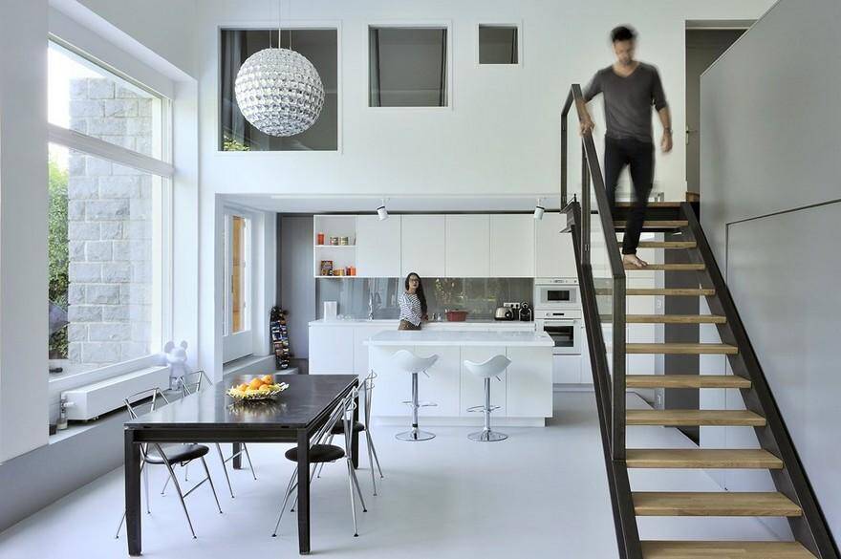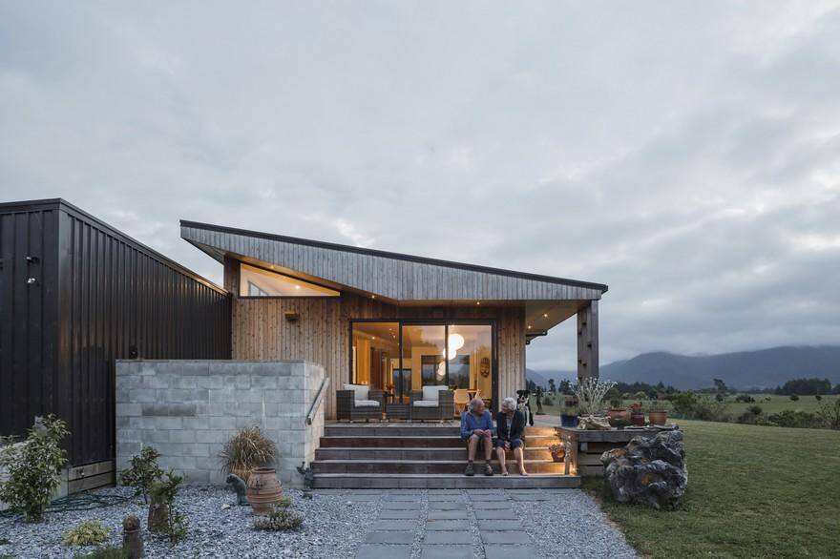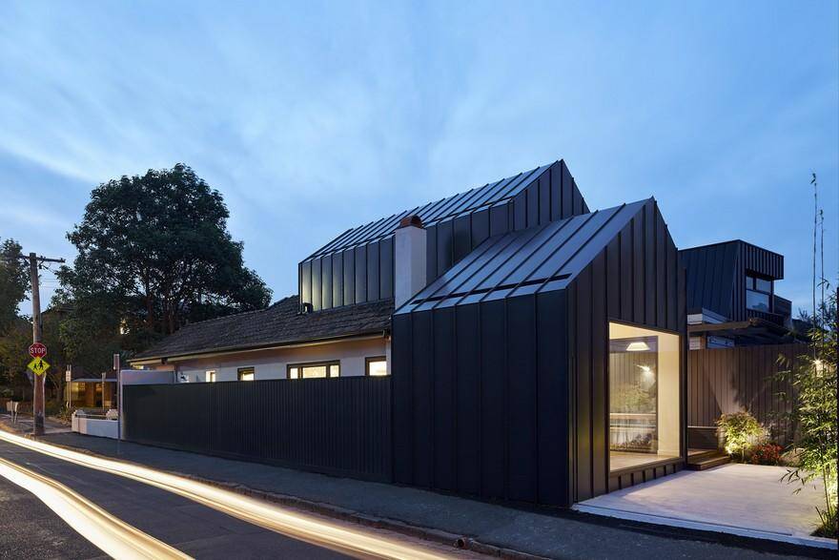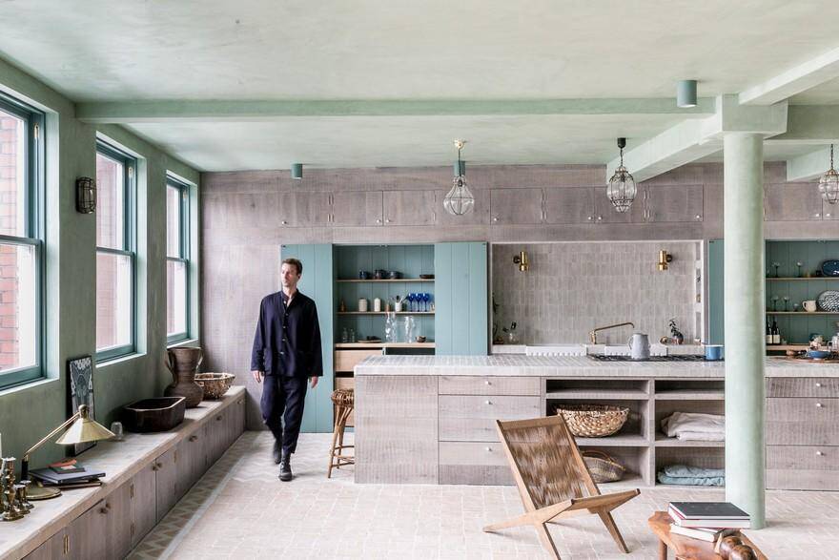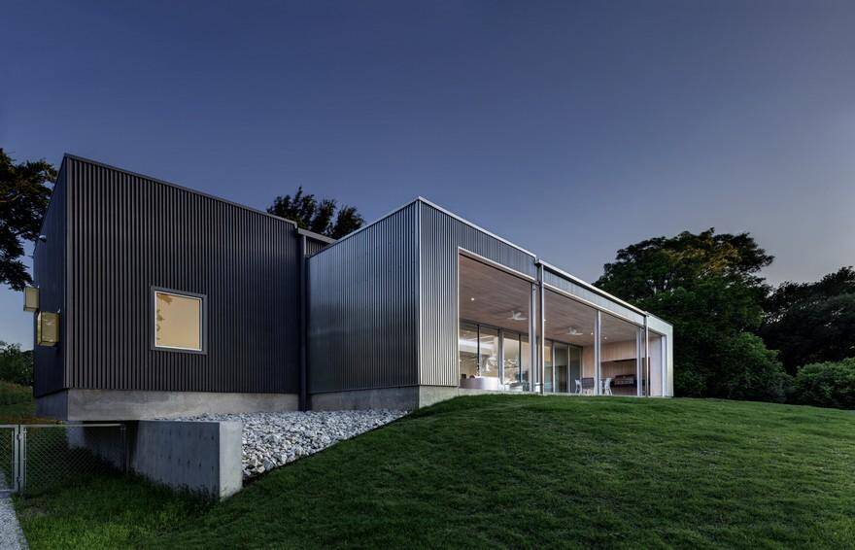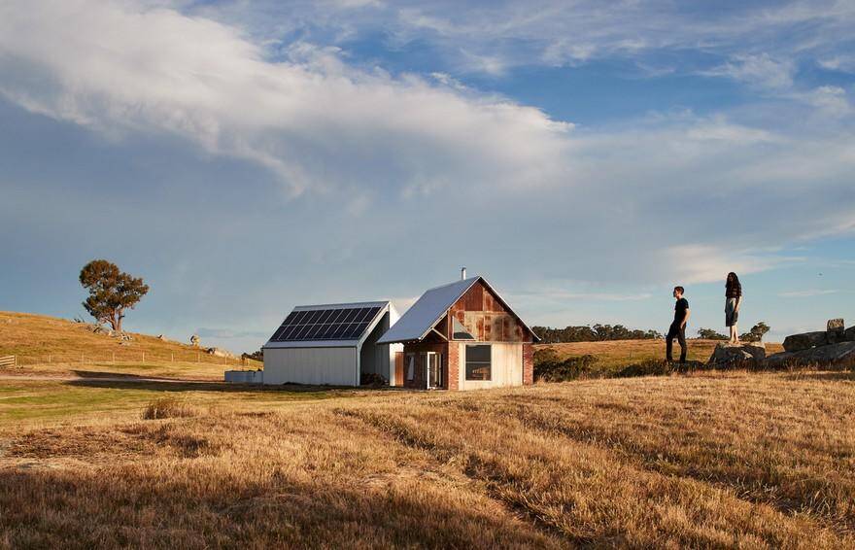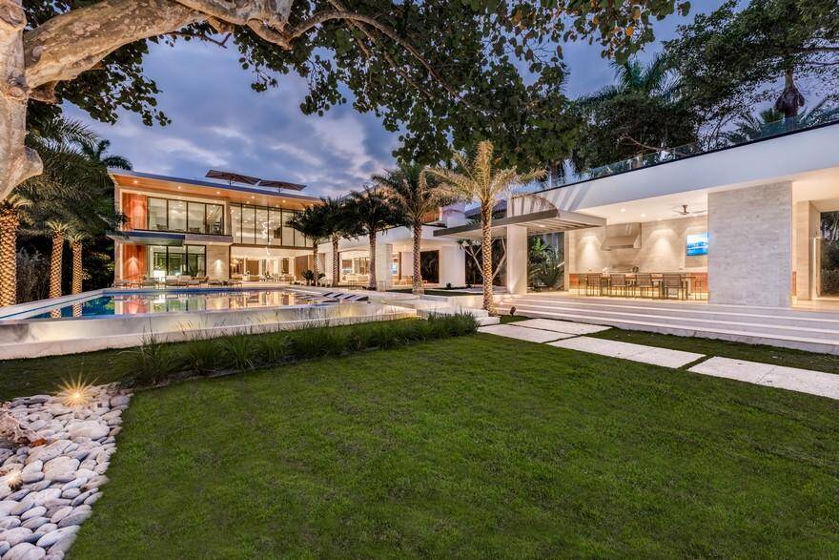Lonshry Jewelry Art Store – Flowing Bubbles / AD Architecture
LONSHRY Jewelry Art Store is located in the F16 Mall in Shantou, selling stylish jewelry of high quality. It is a small space with only 60 sqm and there is a big pillar in the middle of it – it’s really a project which requires brainstorming.

