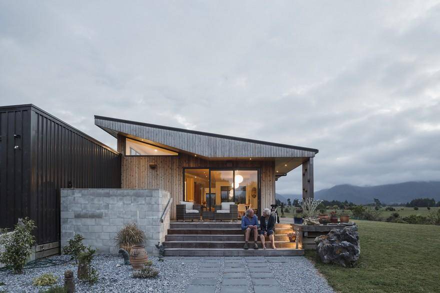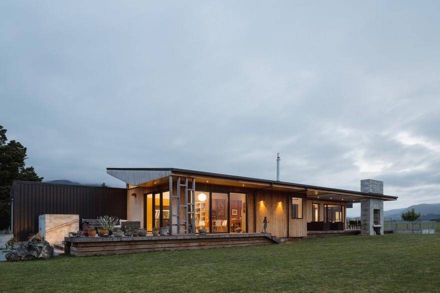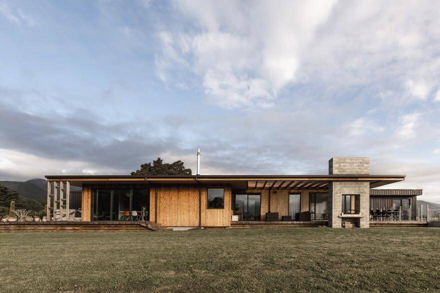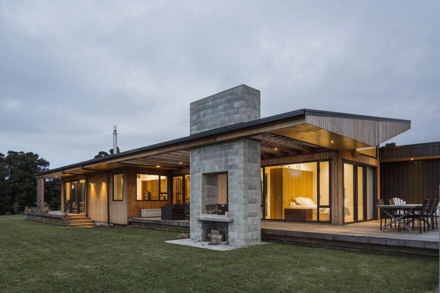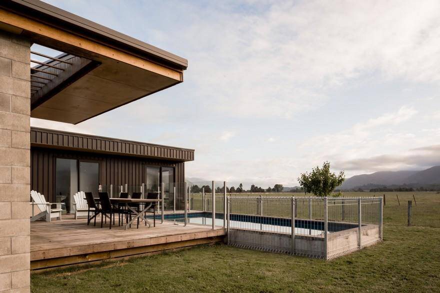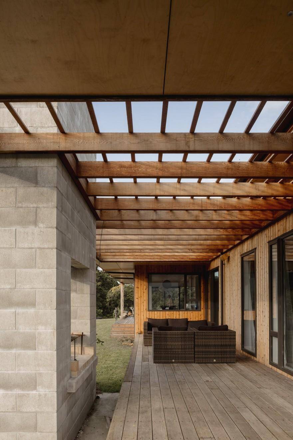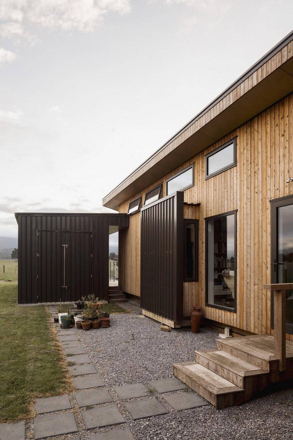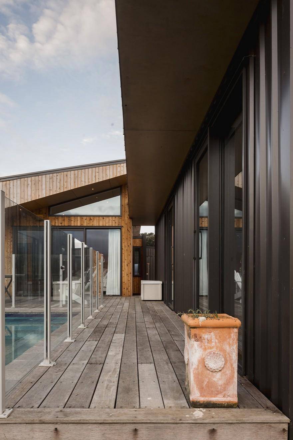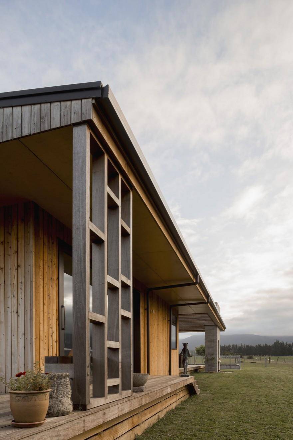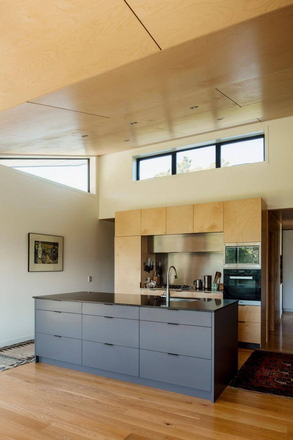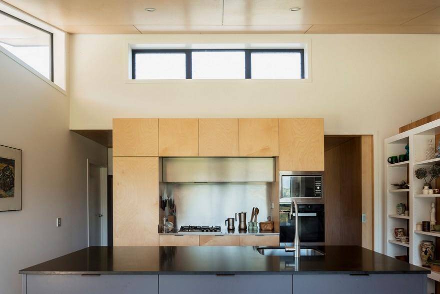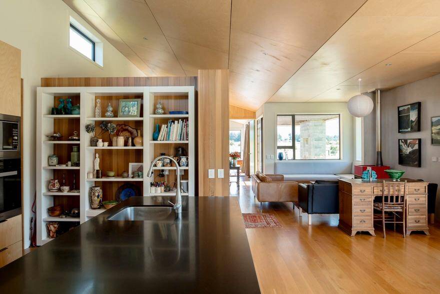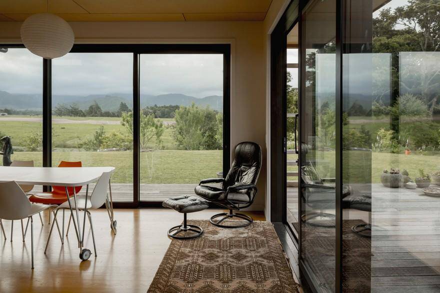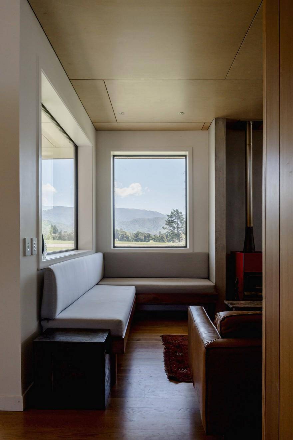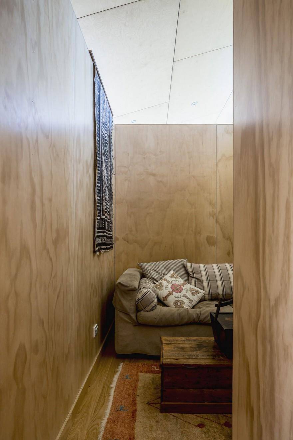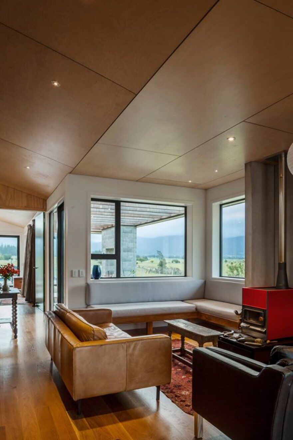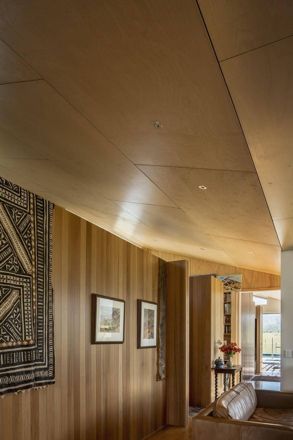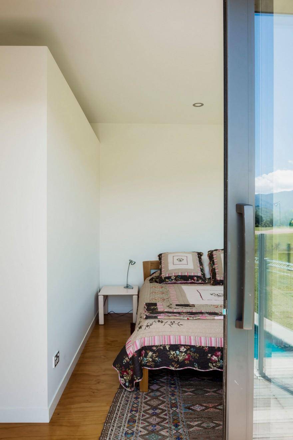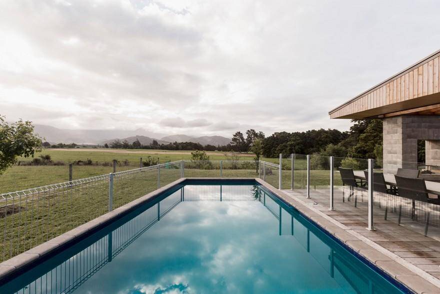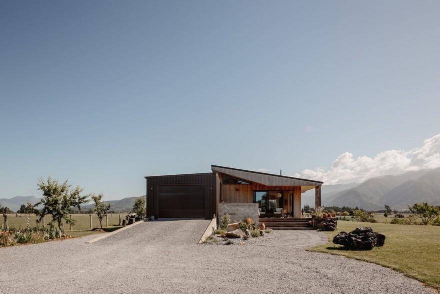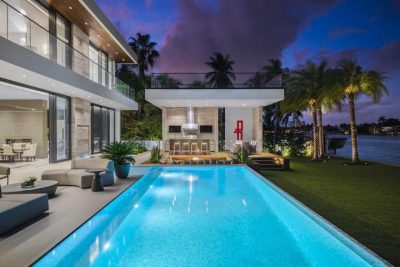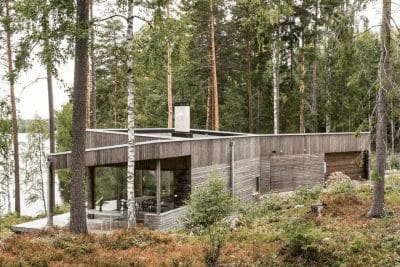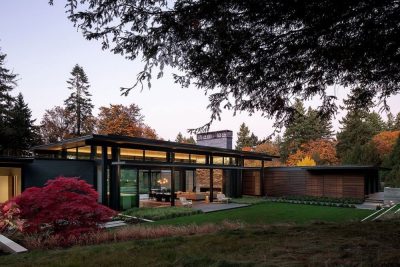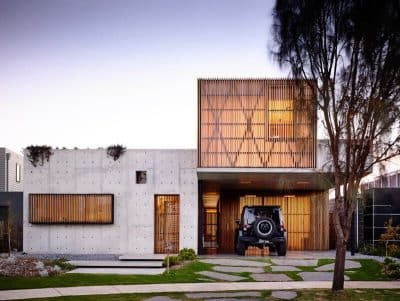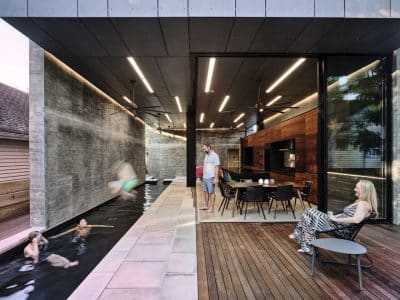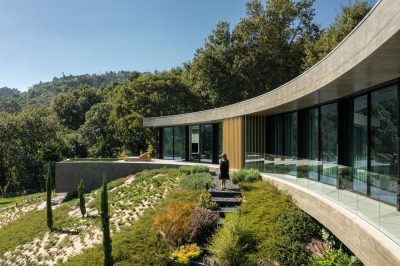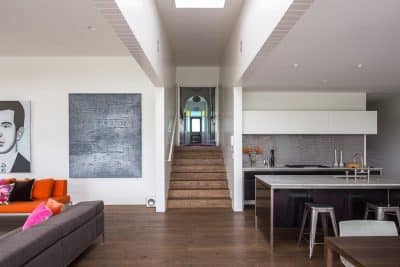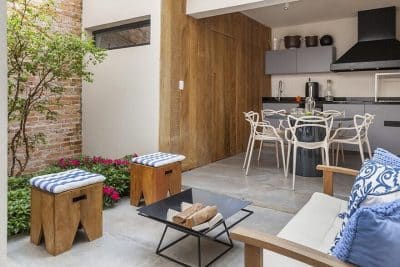Project: Verandah House
Architects: Arthouse Architects
Location: Takaka Town District, New Zealand
Year 2017
Photographer: Kate MacPherson Photographer
This new home is built on part of the clients’ family farm. It is designed to be comfortable for 2 people but easily expand to accommodate the influx of extended family. Verandah House is a relaxed, casual series of covered and open spaces designed to maximise the views and offer ultimate flexibility.
The Clients had been using a converted shipping container and tent on site. The garage and accessory studio space are off-set from the main building form and clad in the same colour iron as the container as a point of reference.
The large areas of glazing providing visual connection to the landscape and are protected by large floating eave over decks.
The large inverted truss roof peels away from the walls to the east creating a light roof form and providing morning sun and cross ventilation. The large areas of glazing providing visual connection to the landscape and are protected by large floating eave over decks, a reference to the traditional farming homestead with ‘wrap around’ verandas and decks. The roof form has been expressed at each end to reinforce the roof form as an object independent of the walls below– creating a light, camp like quality to the main building which links between the garage ‘container’ and the studio ‘container’ at each end. The Verandah House becomes a ‘covered walkway’ between spaces providing opportunities to pause and relax, inside or out.

