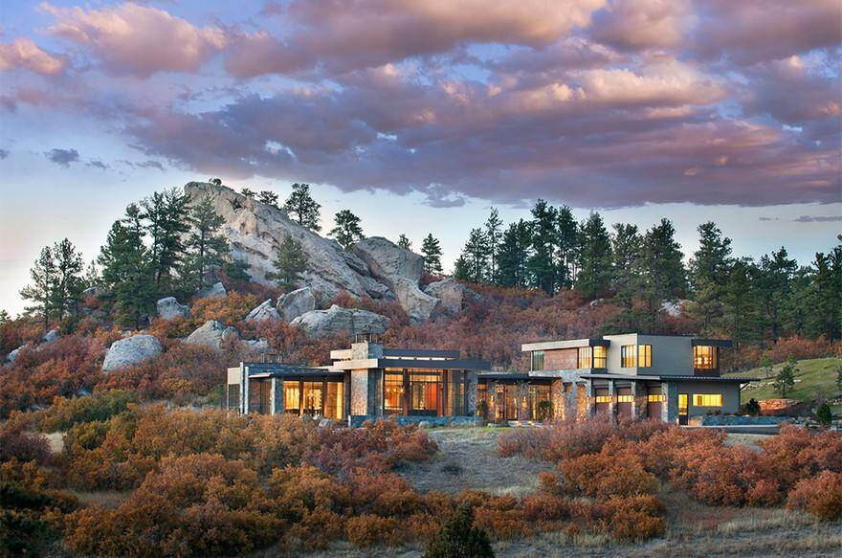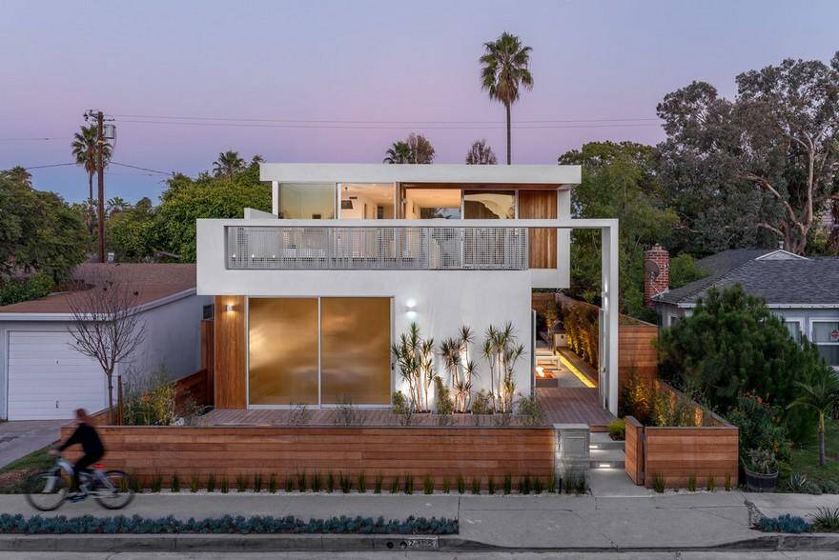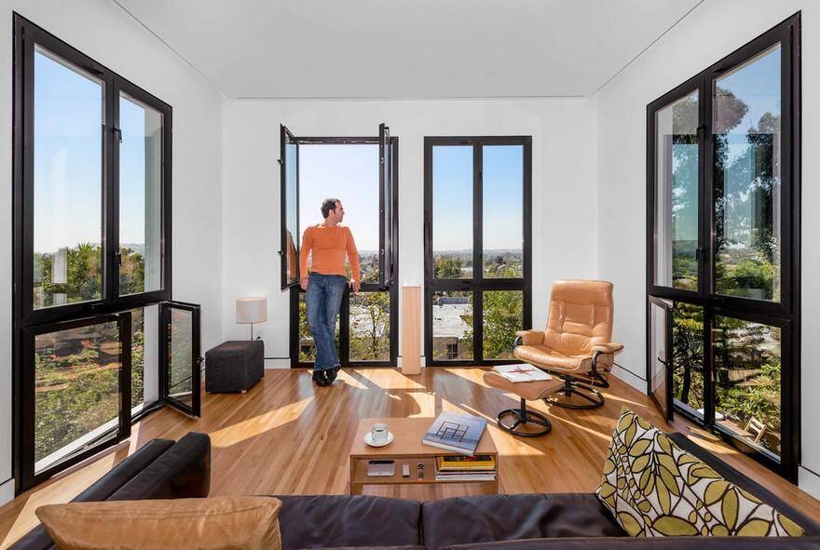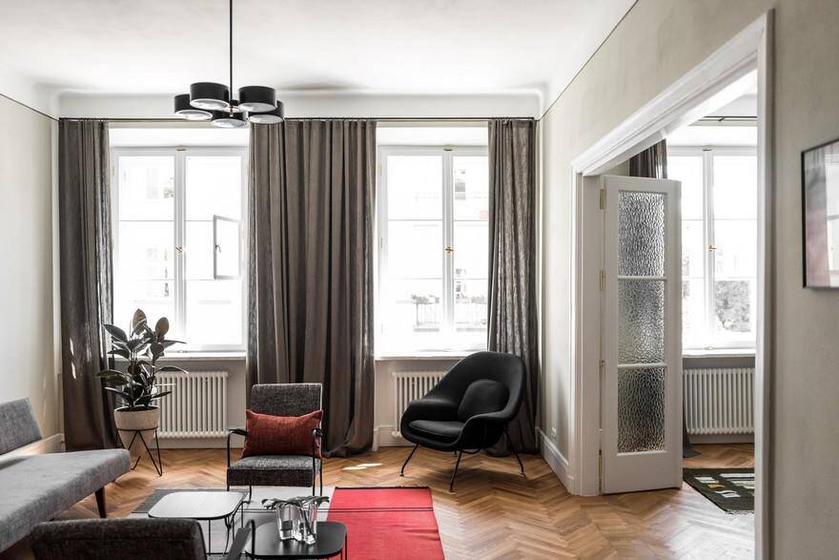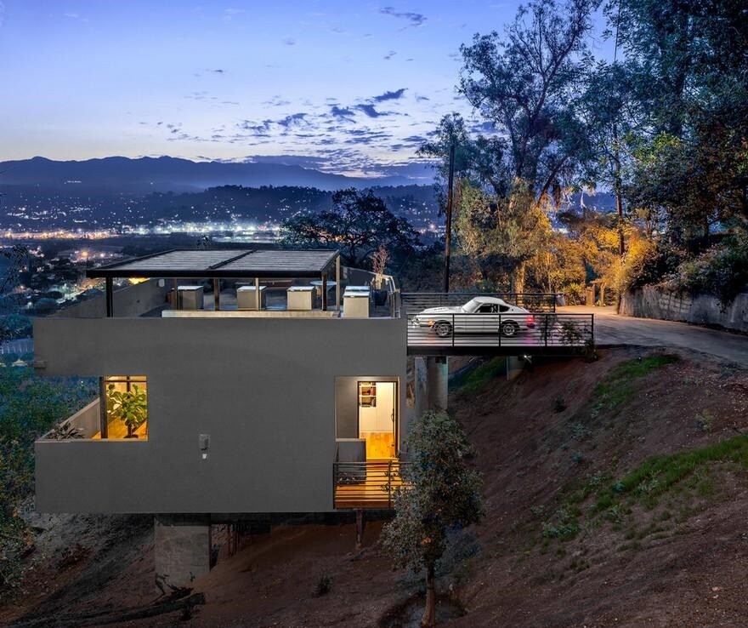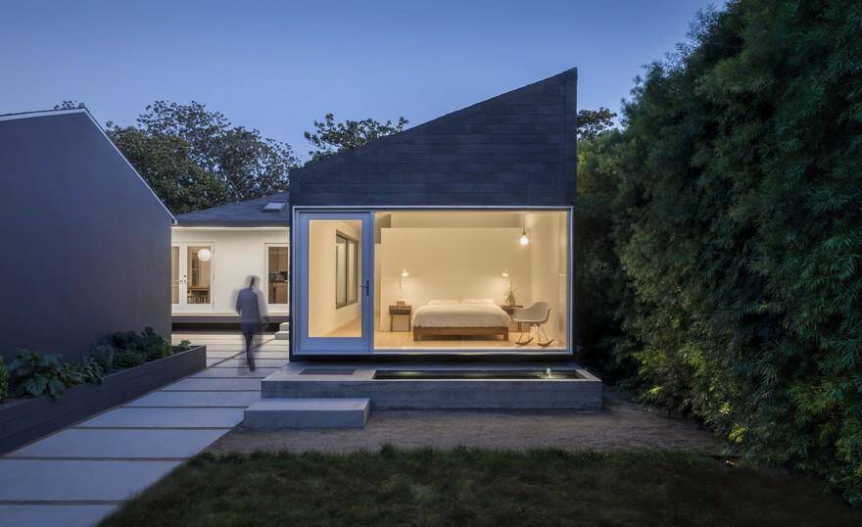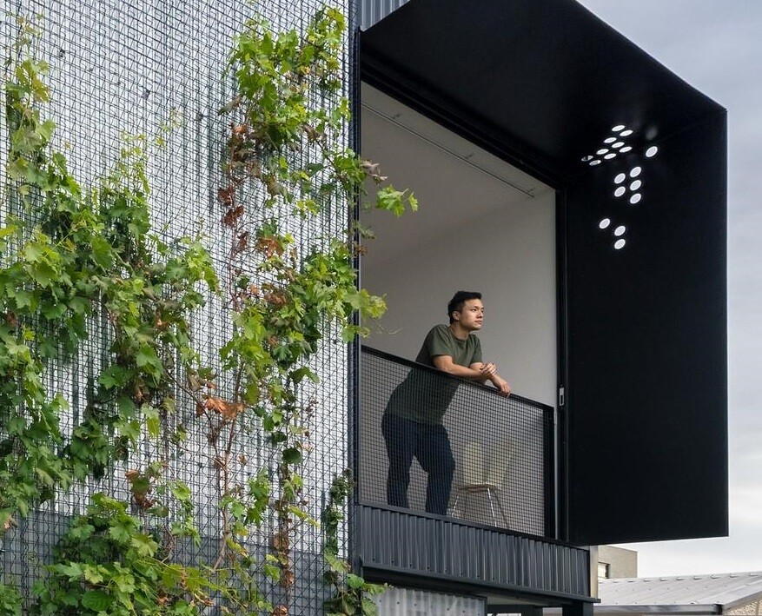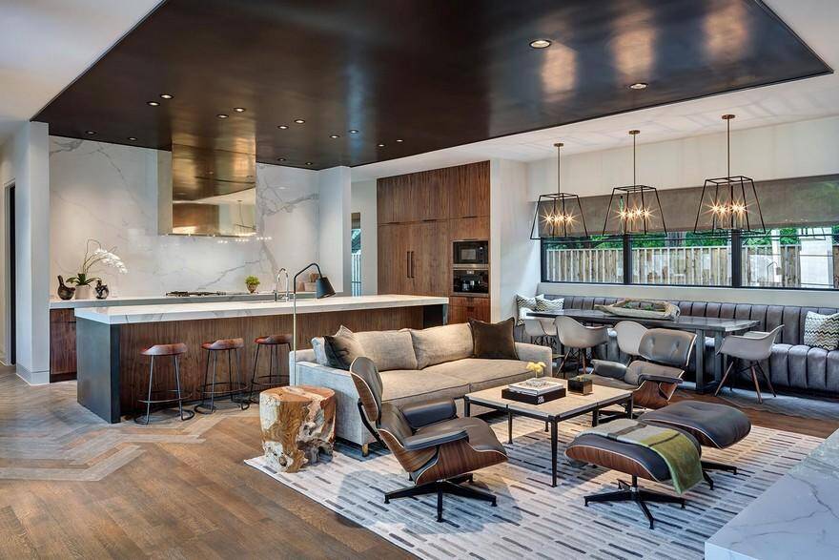Perry Park House / Vertical Arts Architecture
Perched on a picturesque knoll in Larkspur, Colorado, is the primary residence on the Perry Park property. The owners and design team gave attention to every detail and it shows. The home includes flat roofs, exposed steel beams, concrete form walls, and extensive views from its top of the line windows.

