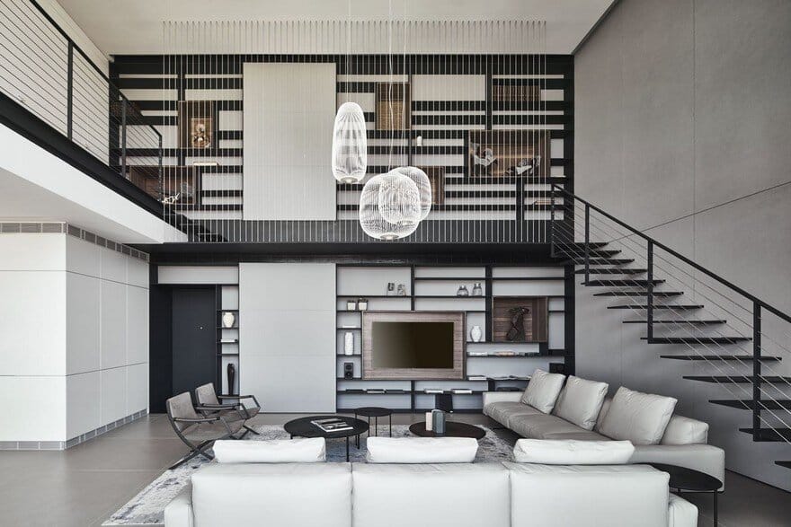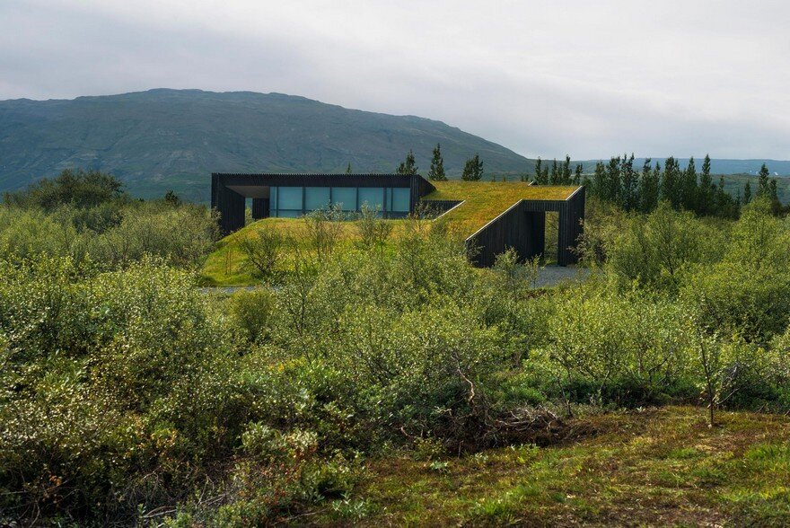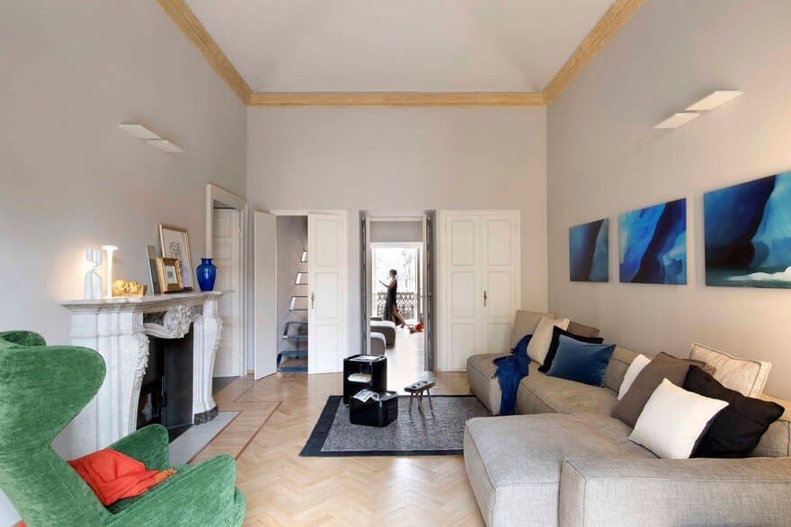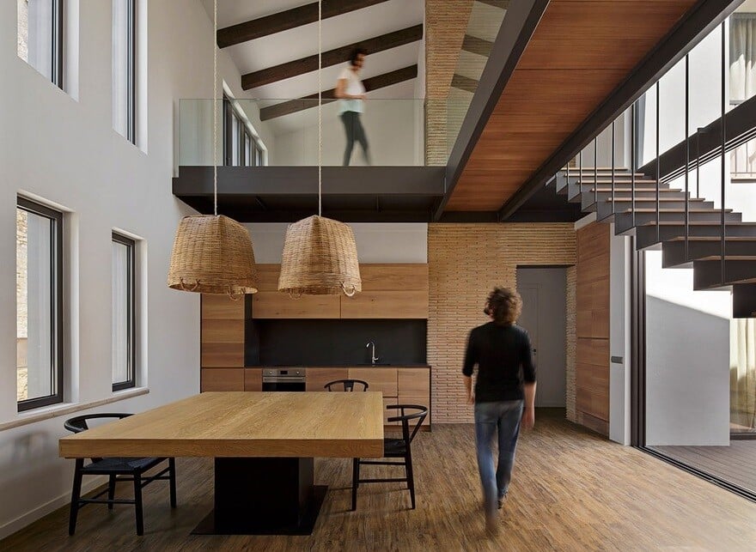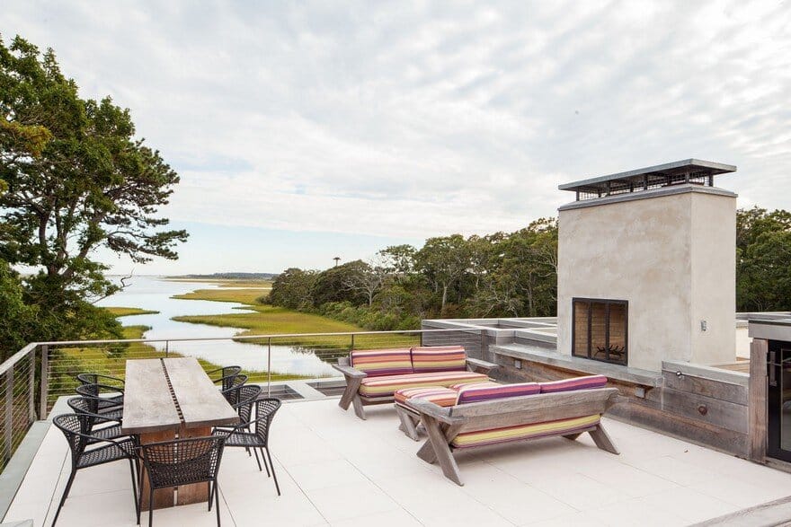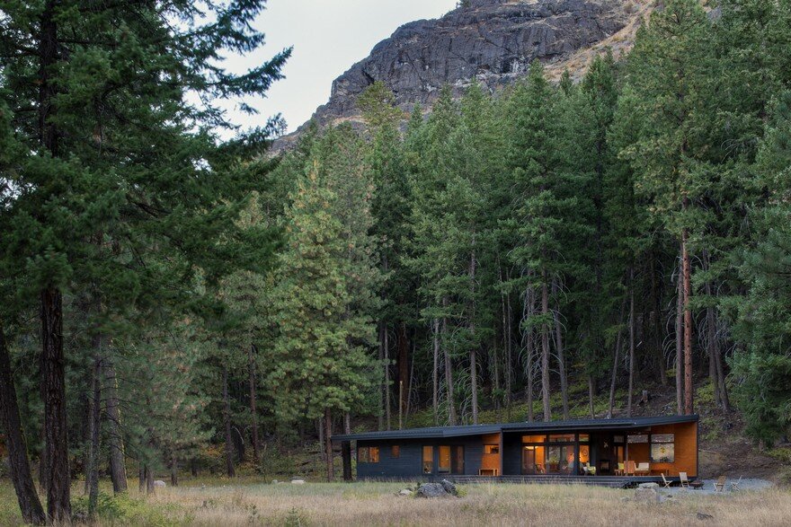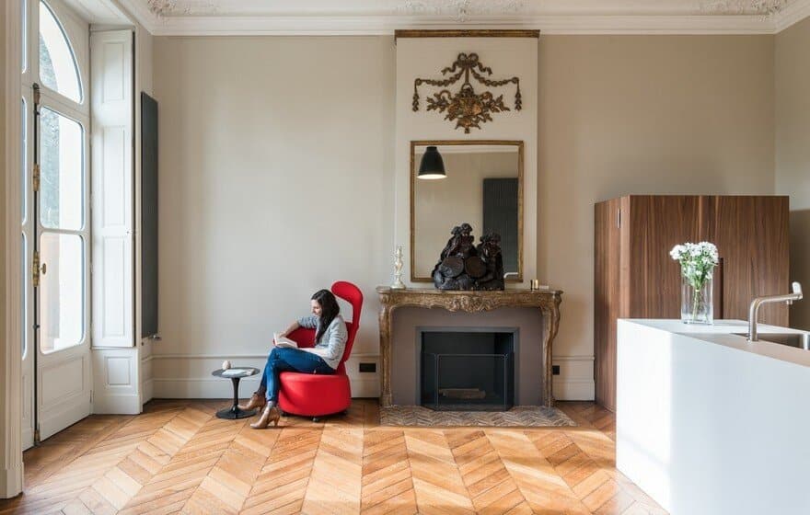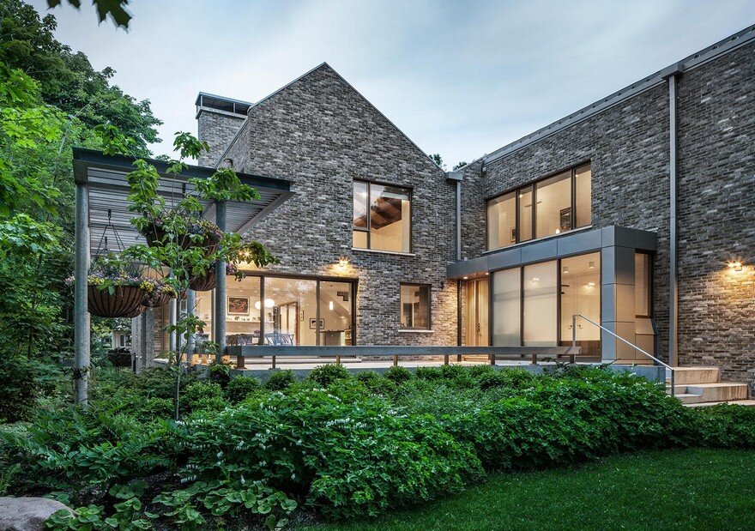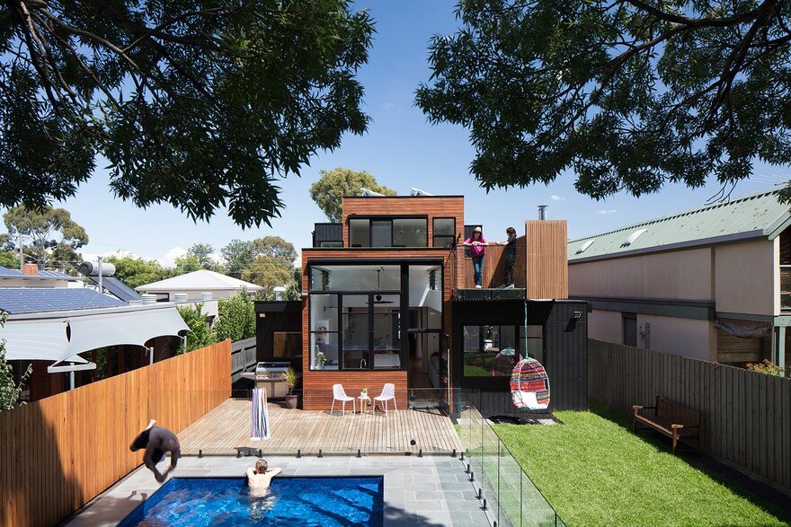Contemporary Duplex in Ramat HaSharon Displaying an Industrial-Creative Look
A contemporary duplex apartment in a new, residential building. The central idea behind the design was the creation of visual link between the floors (15th and 16th), to reinforce the vertical relationships and transform the cross sections…

