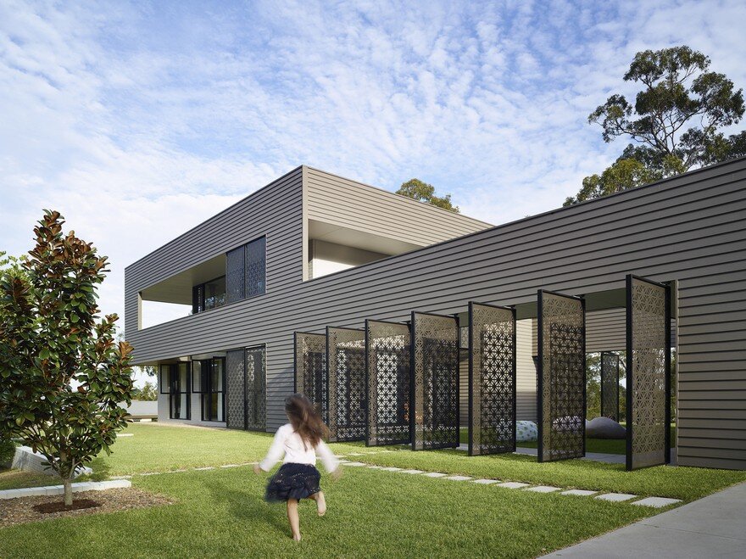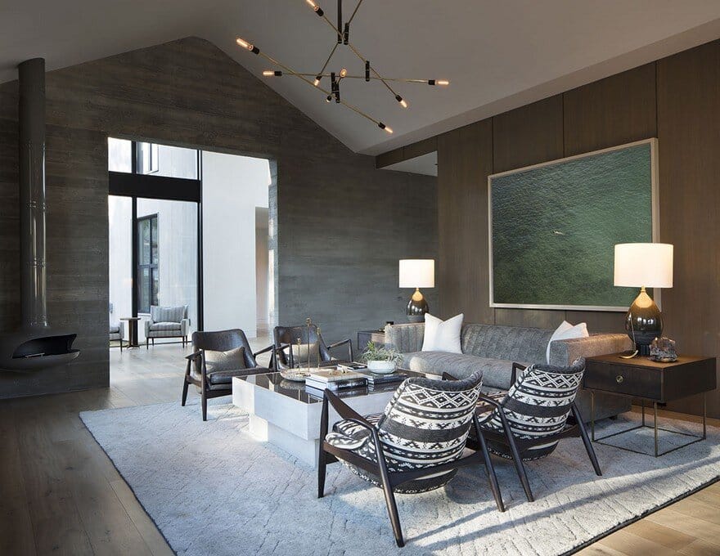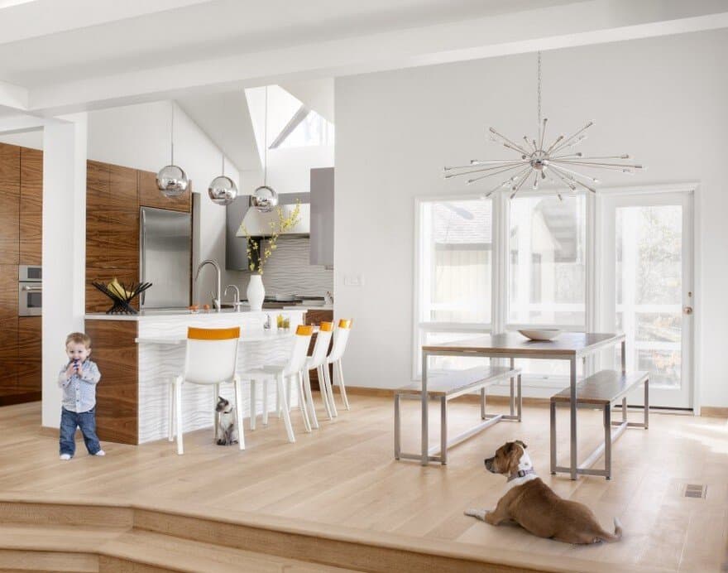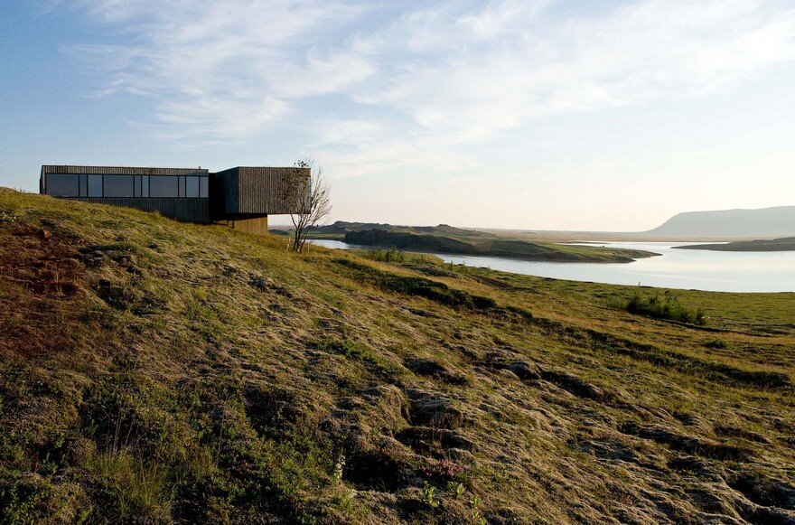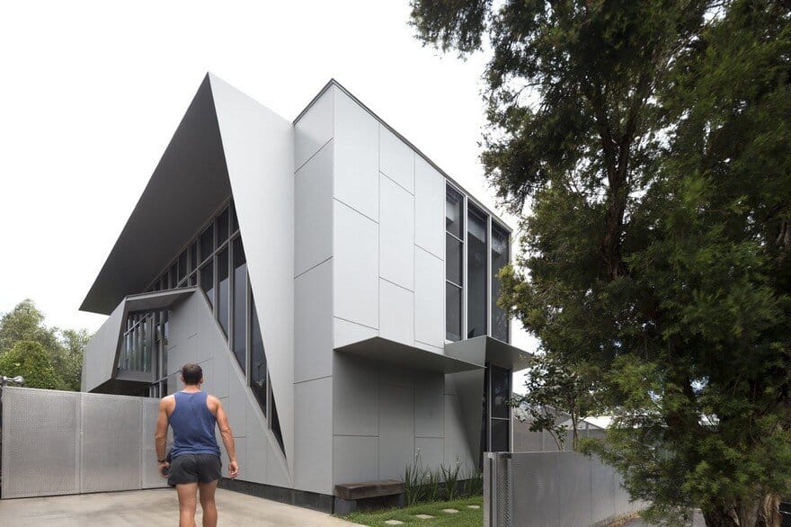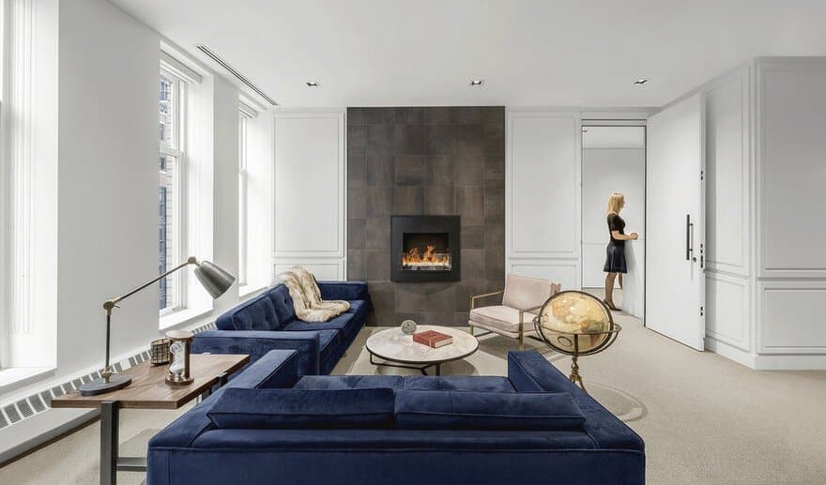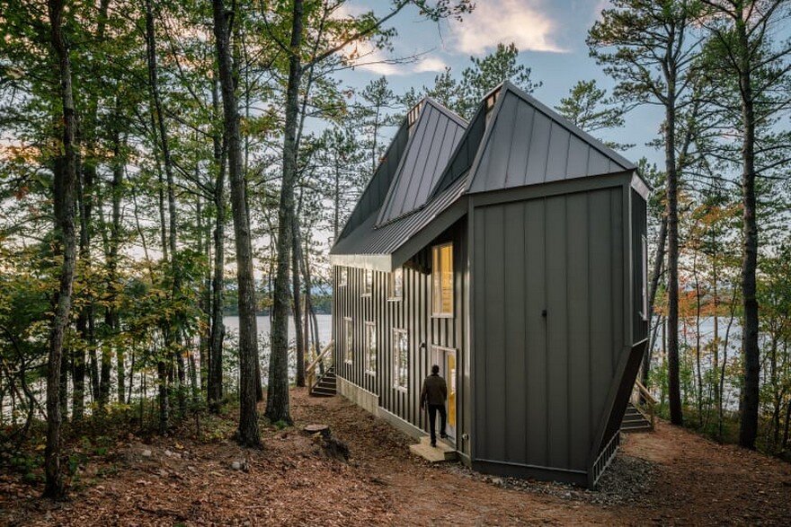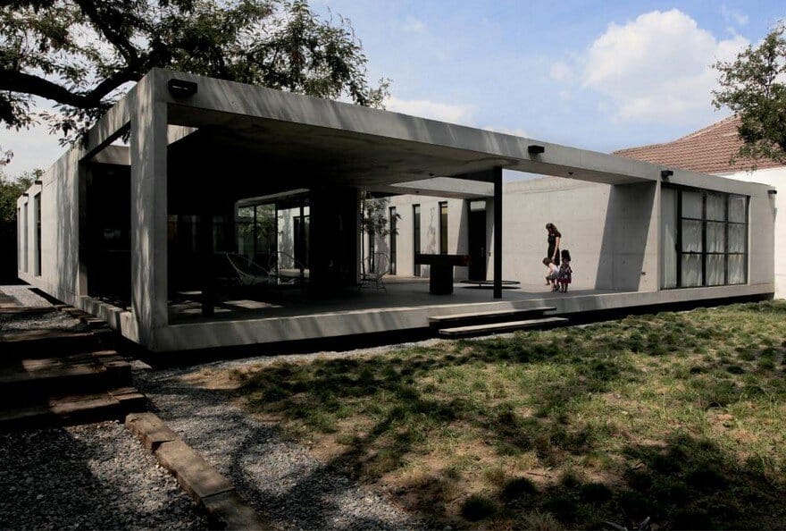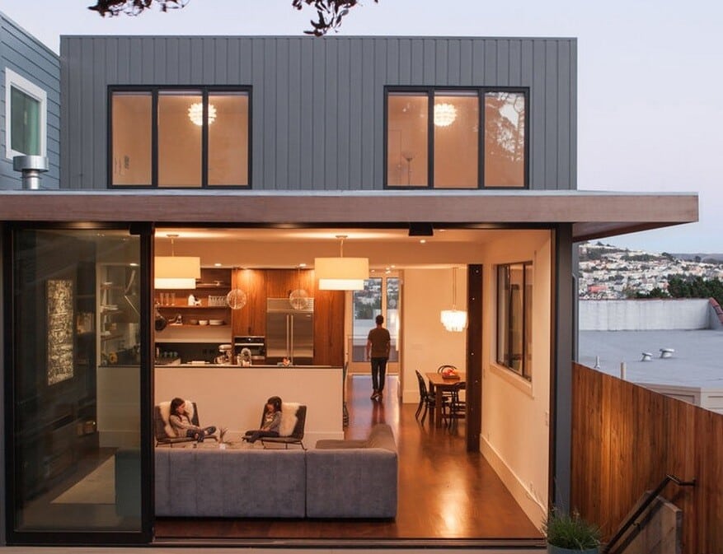Remarkable Design Shaping Modern House in Gold Coast, Australia
The Bird House has a remarkable design and an extremely efficient plan and the illusion of space is maximised through the use of a void and floor to ceiling glazing enabling a greater connection to the environment.

