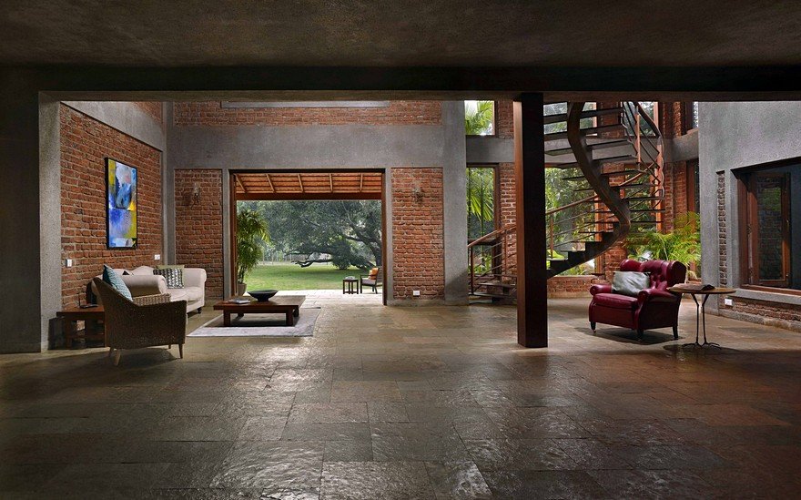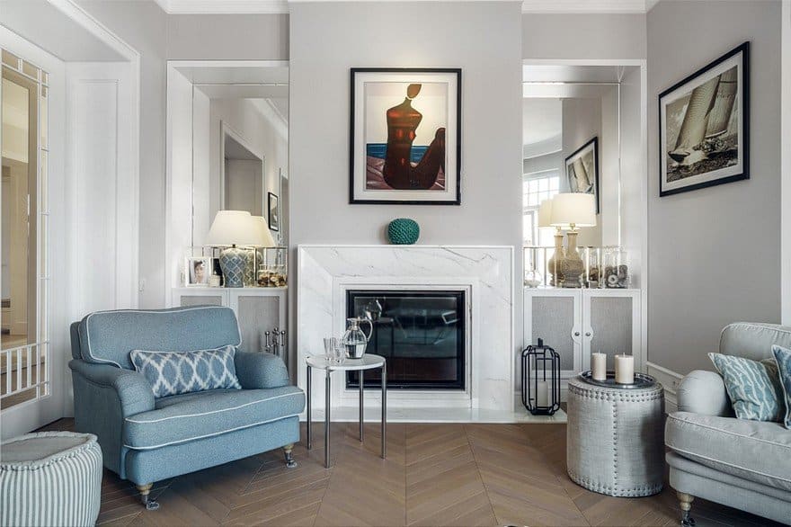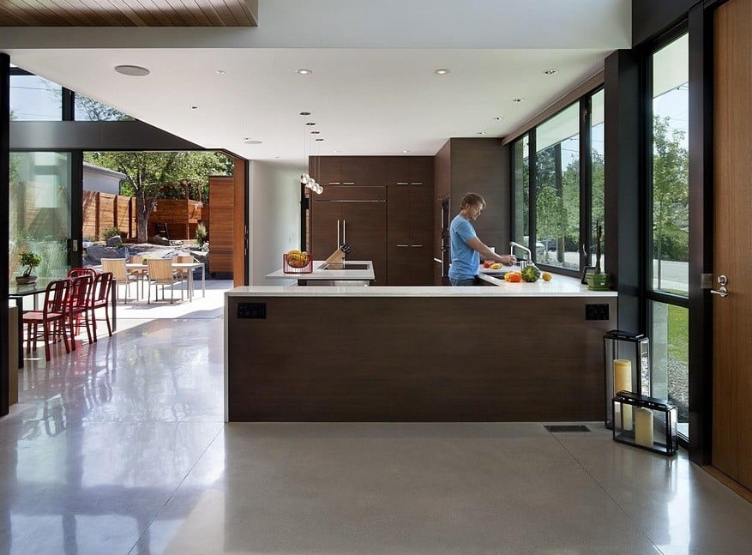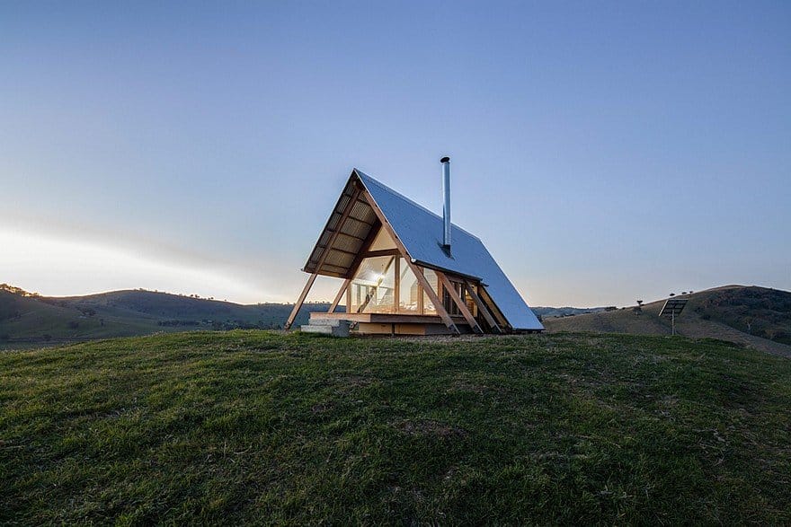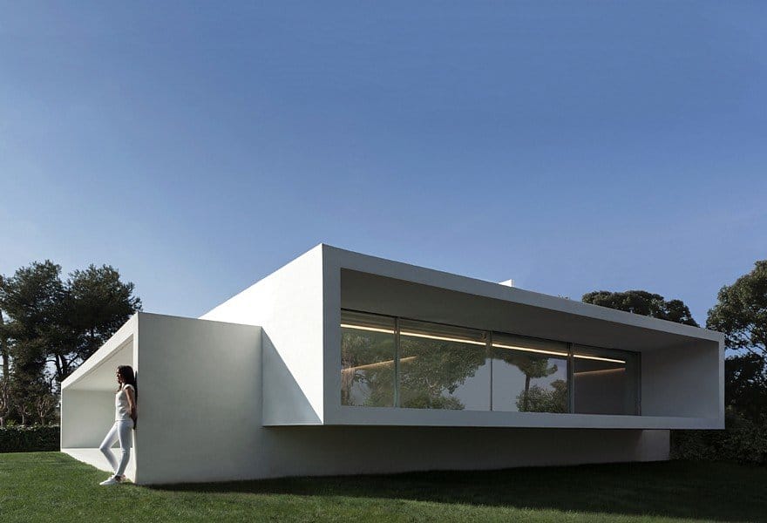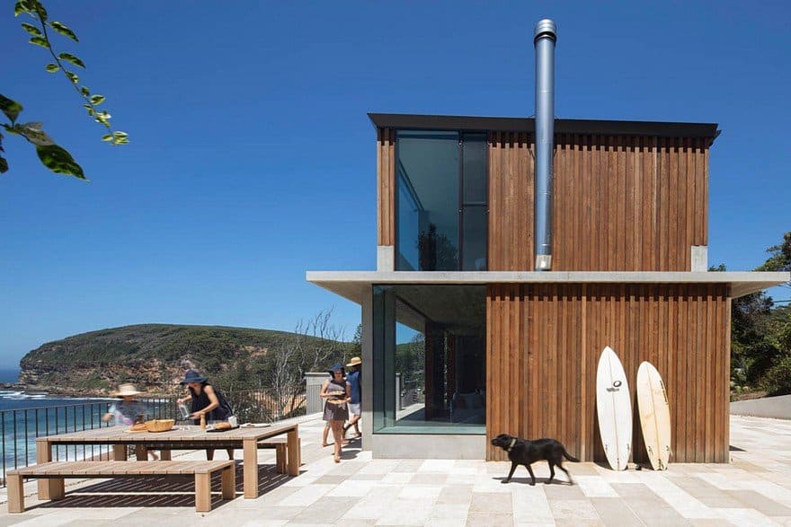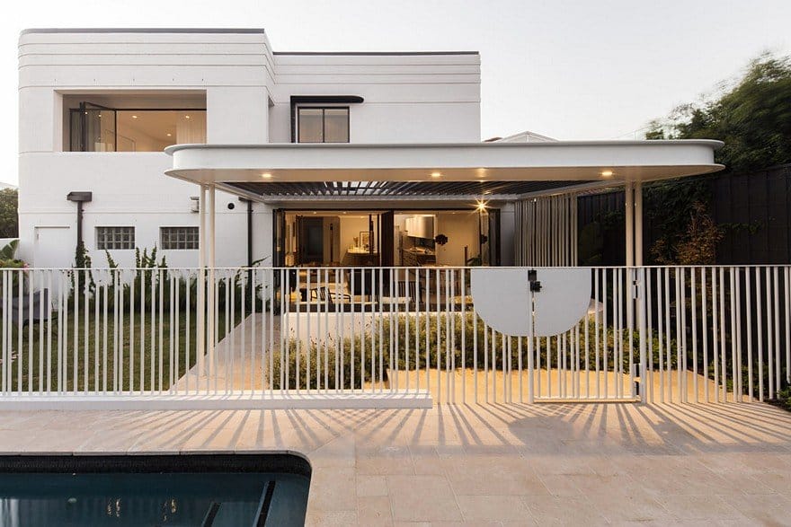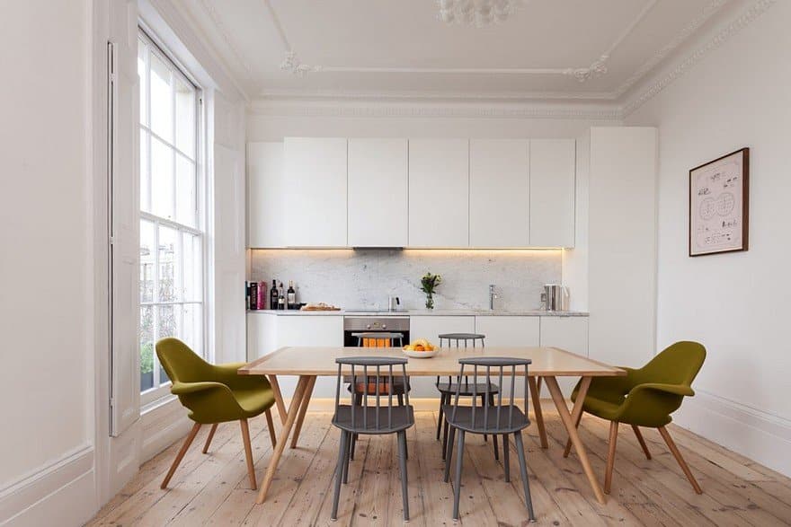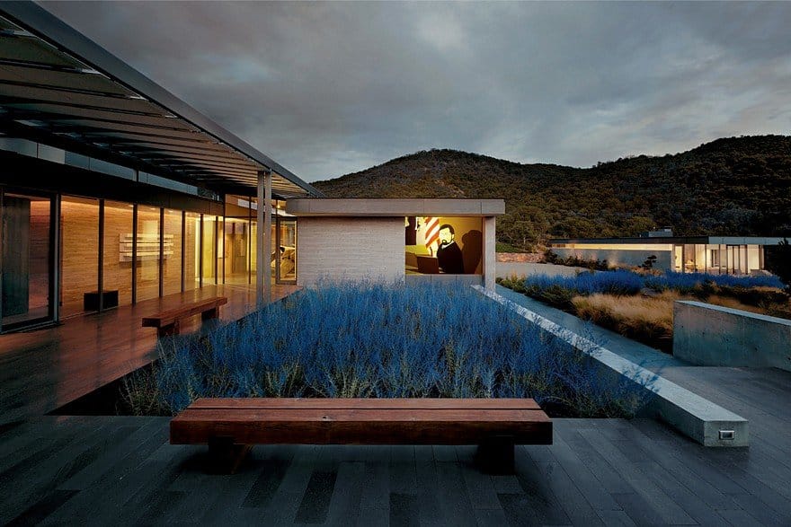Indian Brick House with an Architectural Design Influenced by a Mango Trees Plantation
The organic nature of construction successfully connects the outside with the inside and thus manages to convey an earthy feel through its free-flowing plan. This Indian brick house is a blend of various elements & building materials…

