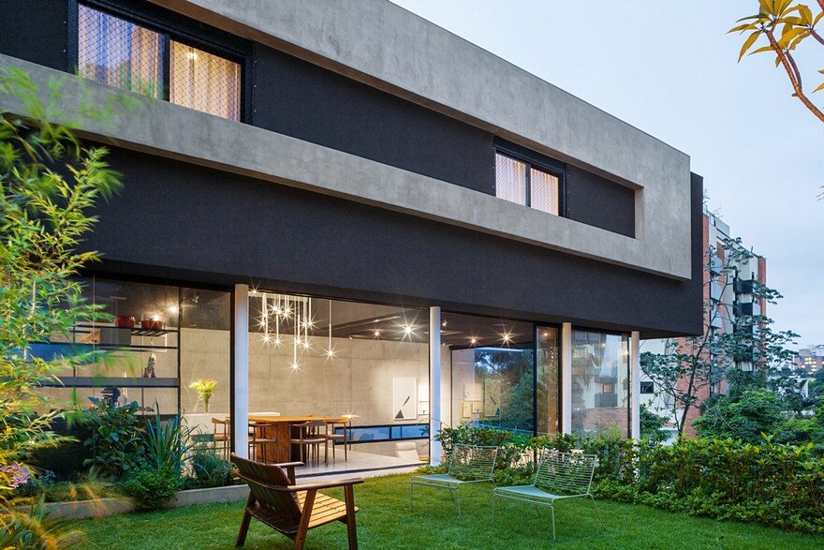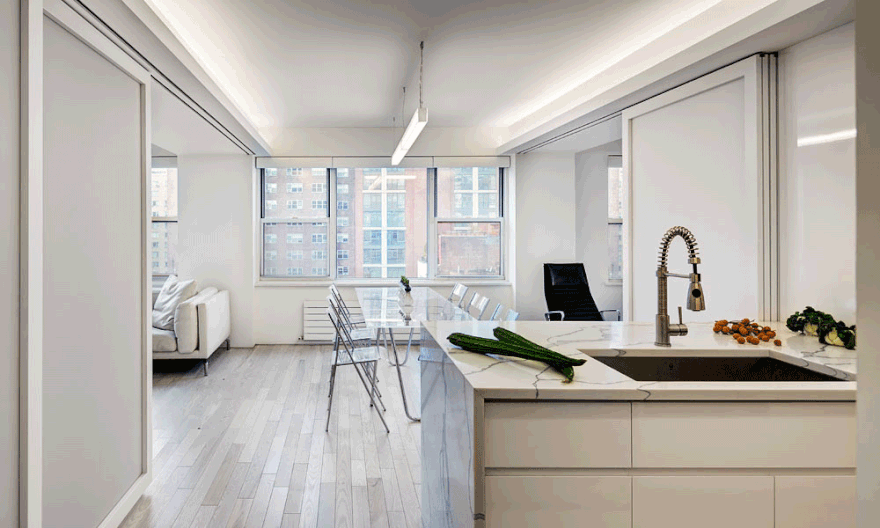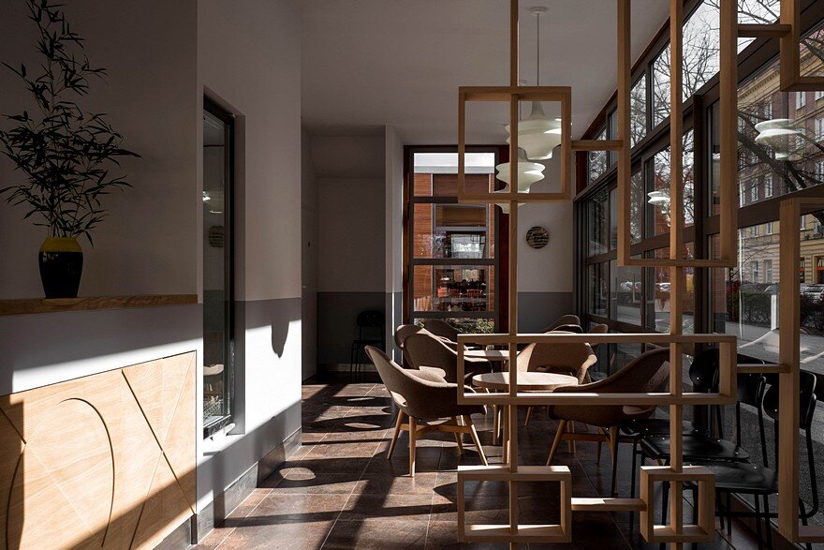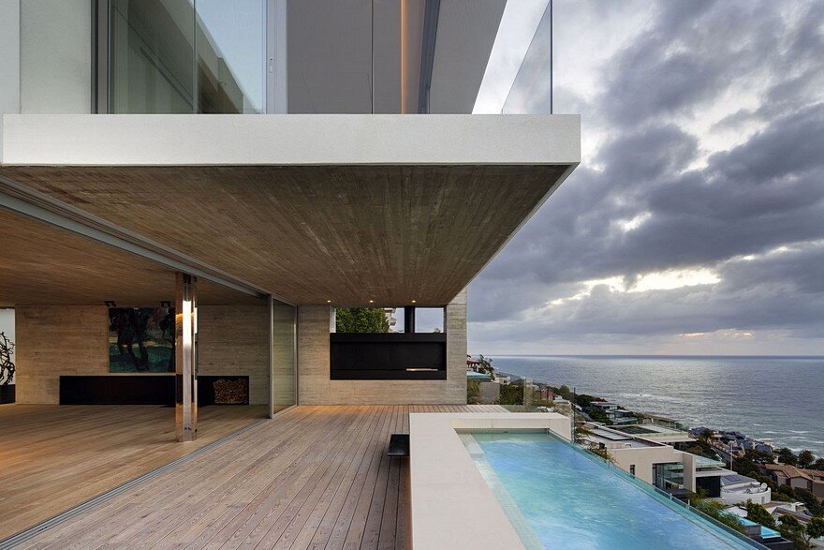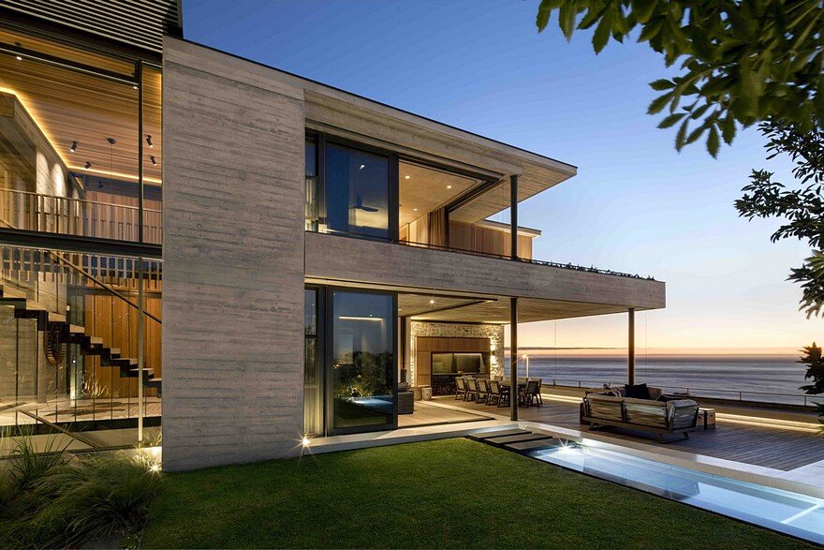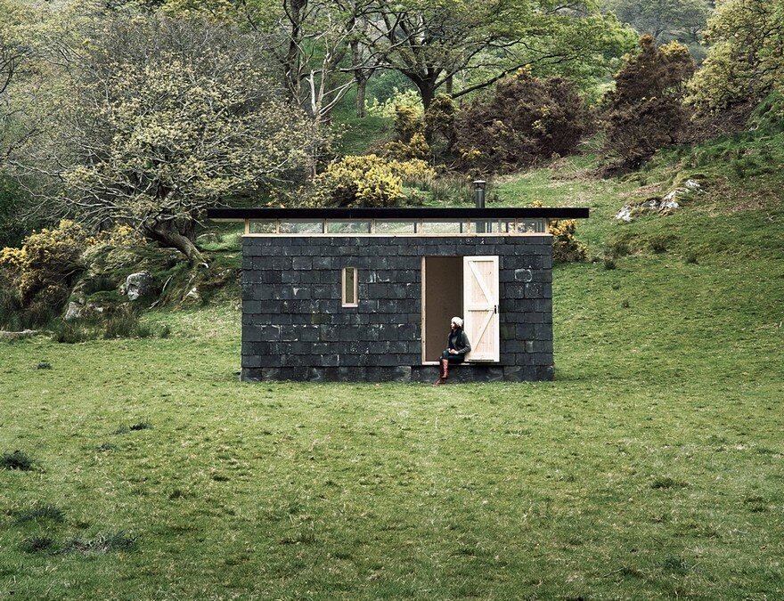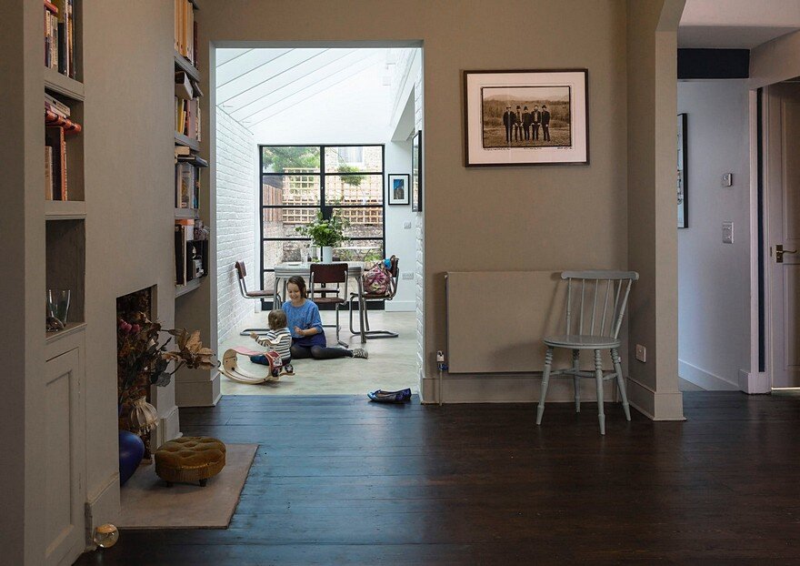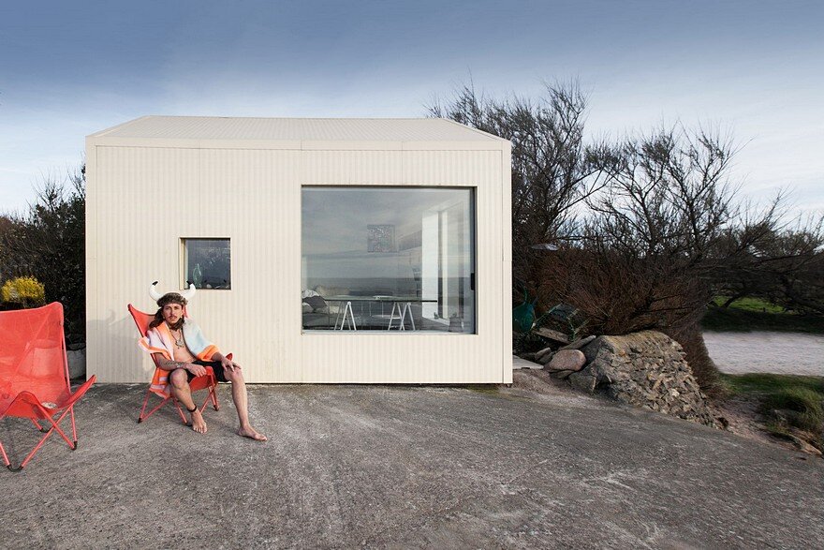This São Paulo House Has a Mixed Structural Design that Combines Concrete with Steel
The house is supported by a mixed-logic structural design in which a bare concrete wall, on the leftmost side of the house, connects the many levels and organises the main stairway that links them all. The rest of the house’s structure is composed of a lightweight steel-framing, allowing for larger-than-average glazed areas.

