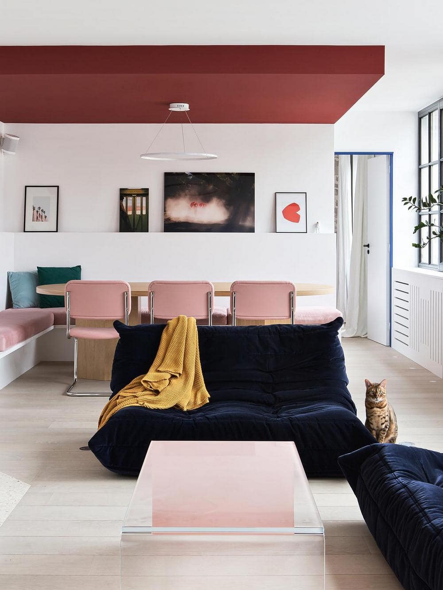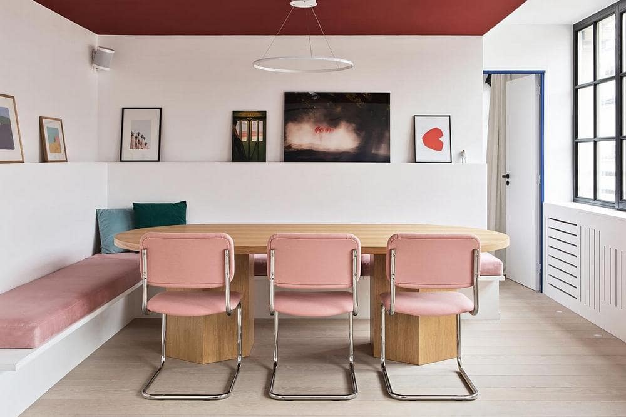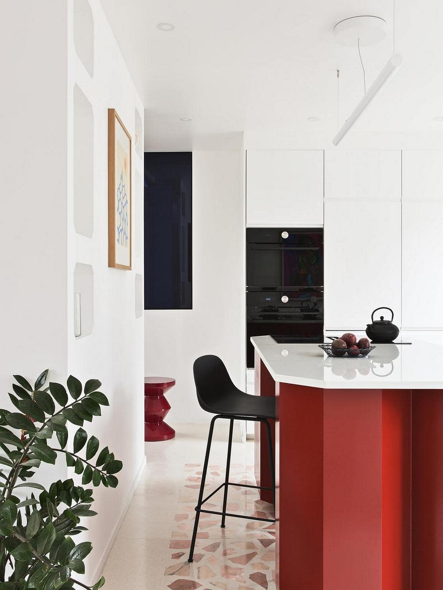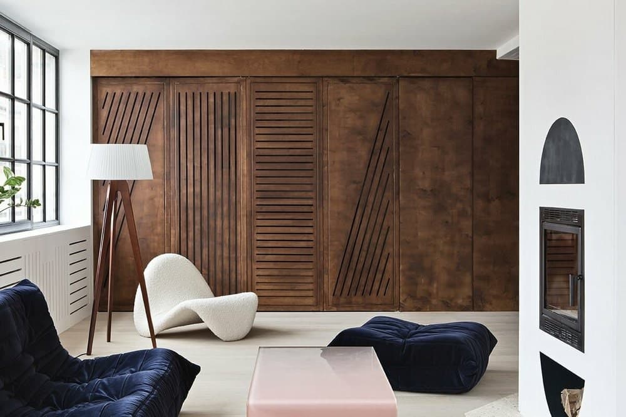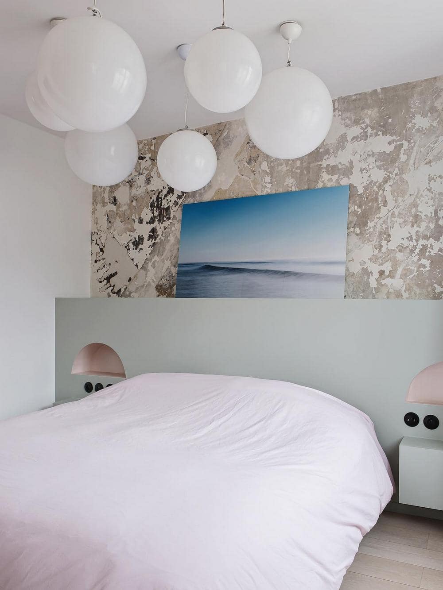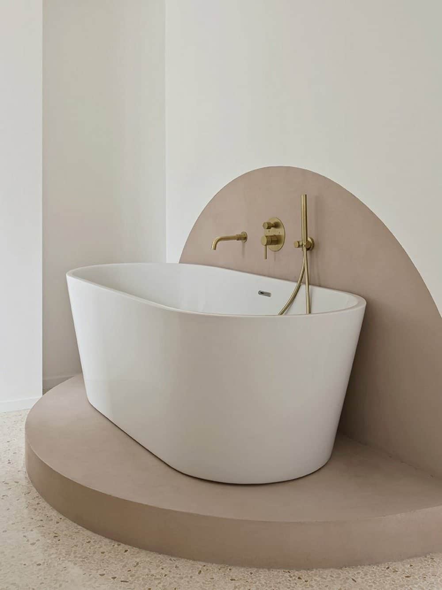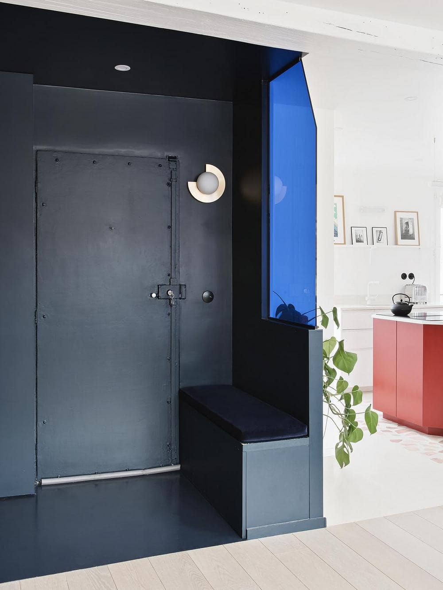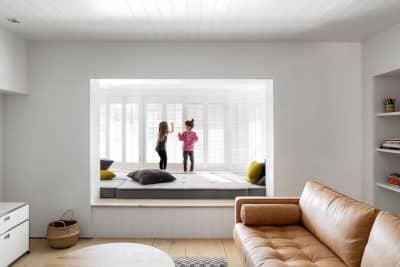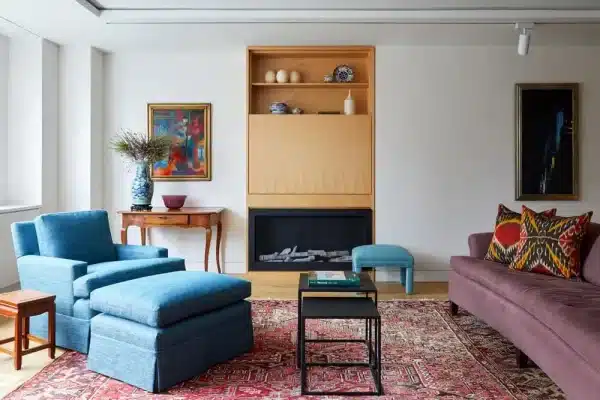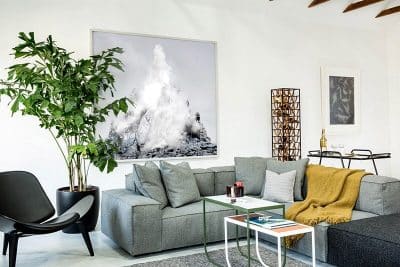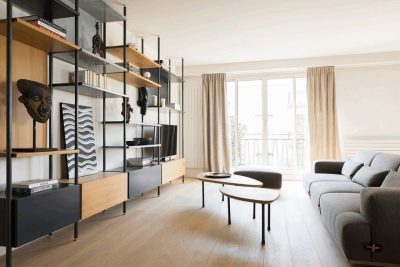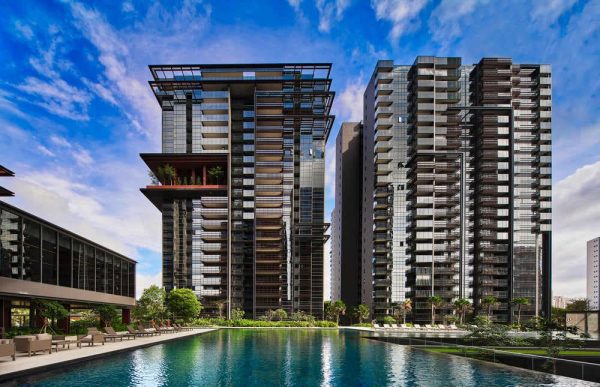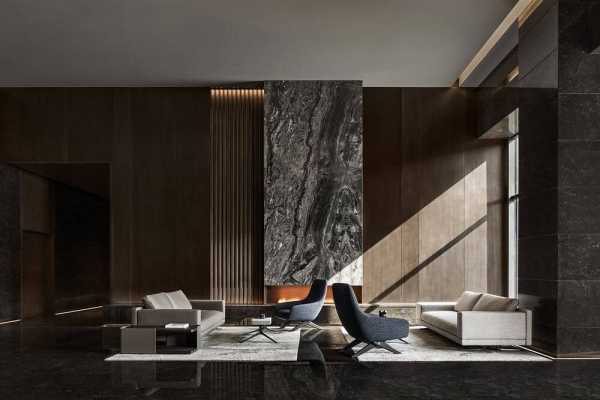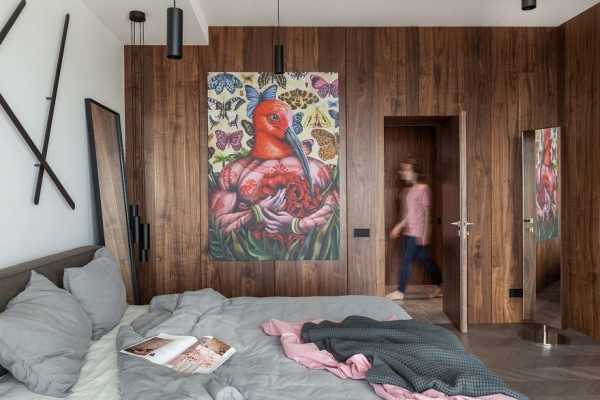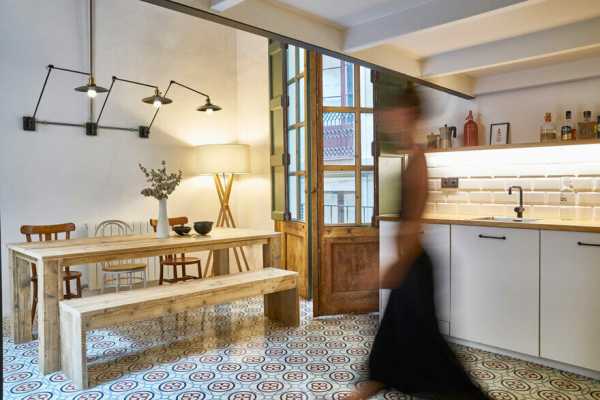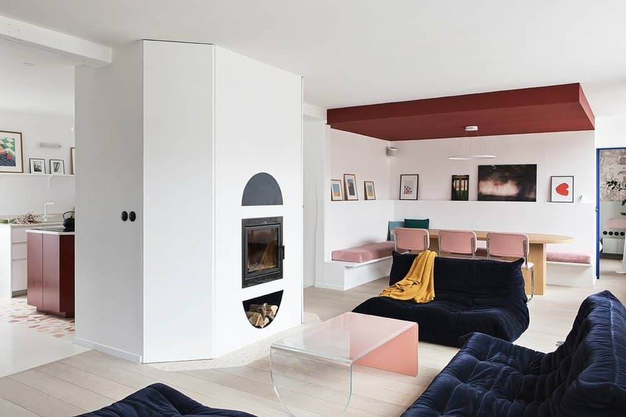
Project: Gallery Apartment
Architects: Space Factory
Location: Île-de-France, France
Project size: 100 m2
Completion date 2021
Photo Credits: Space Factory
It is in an old industrial building that we imagined the apartment-gallery for our clients. The idea was to create a white box to stage their growing collection of artworks. But it was also about showcasing some everyday art by highlighting the design pieces of this project with color. Thus, the kitchen island suddenly becomes a master-piece sitting in the center of its room, a false ceiling becomes dramatic and even the toilet is staged.
