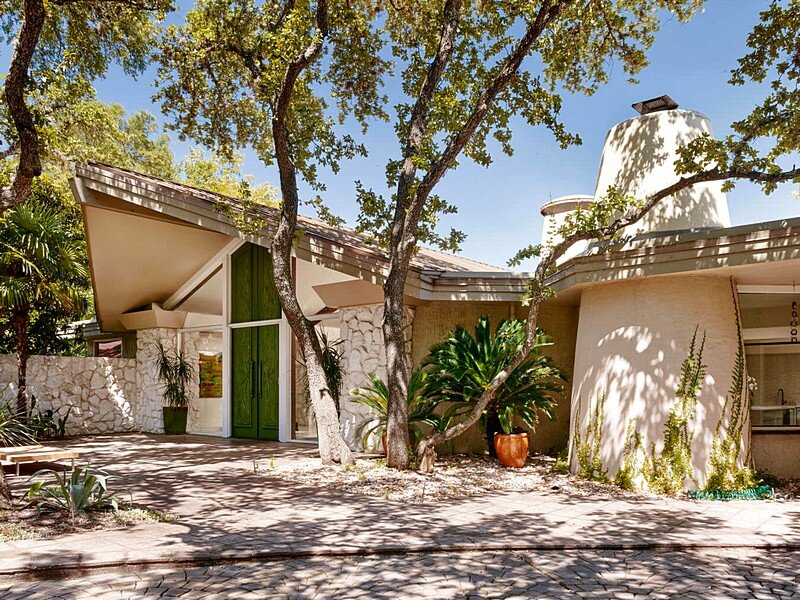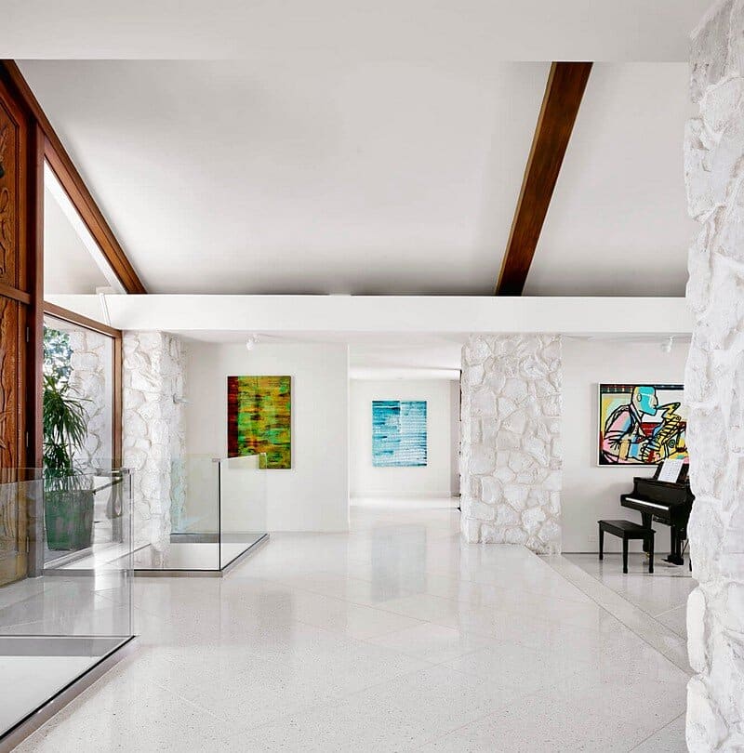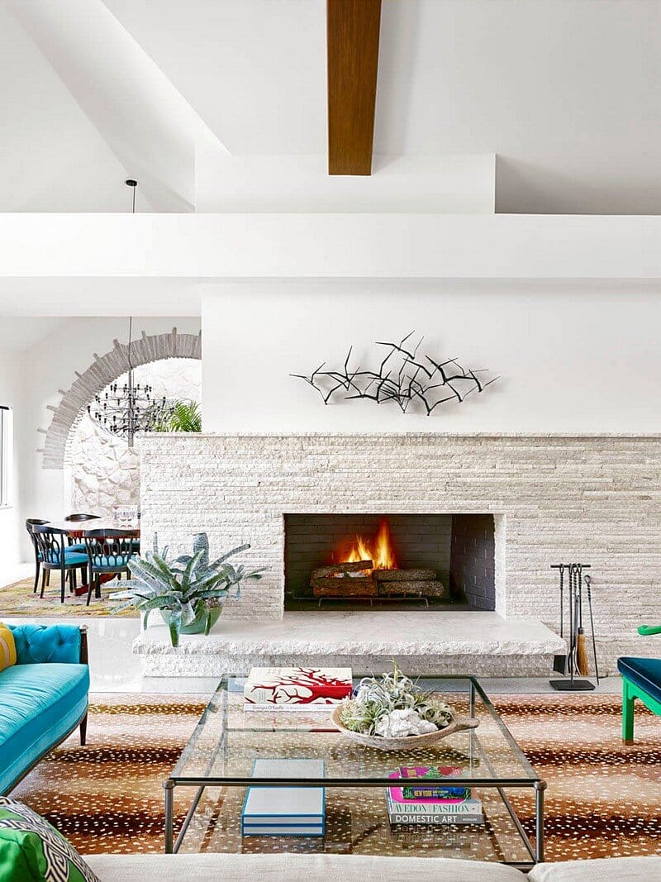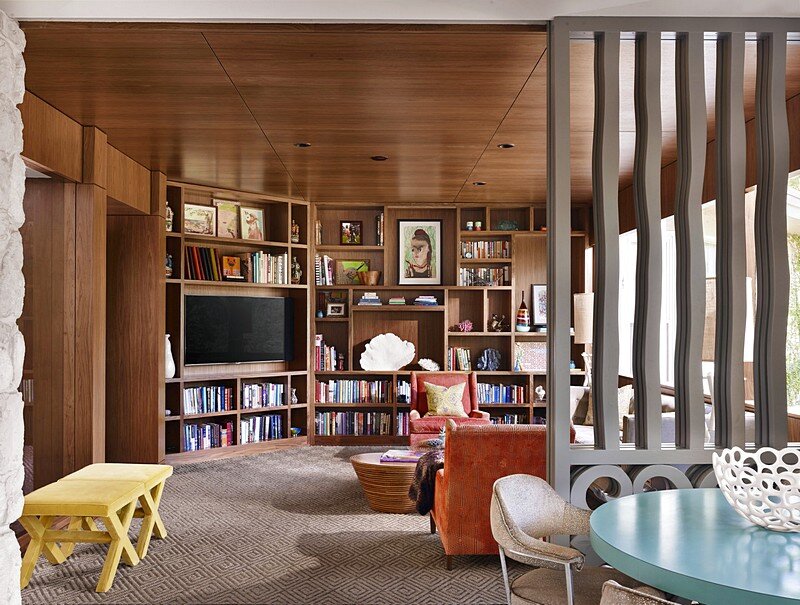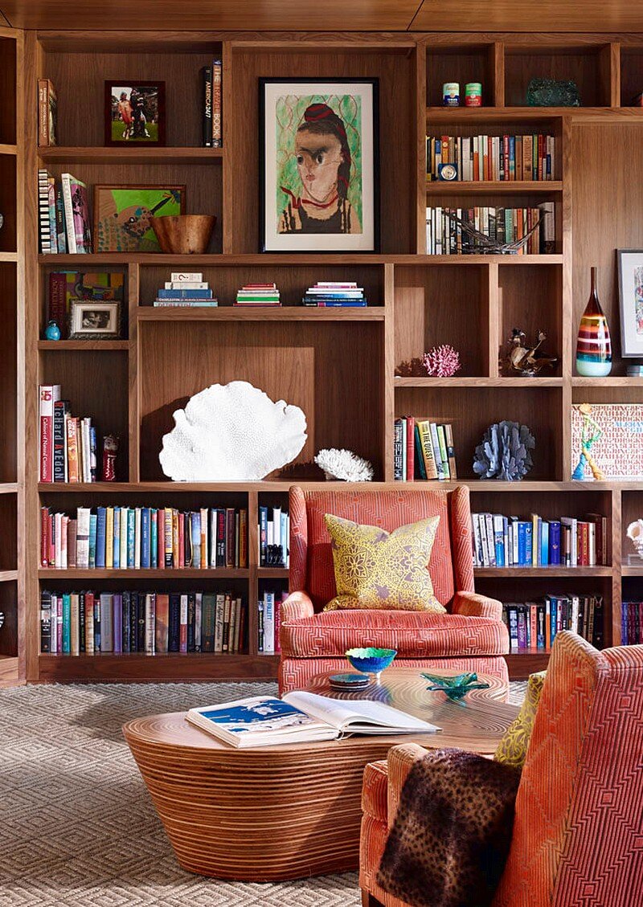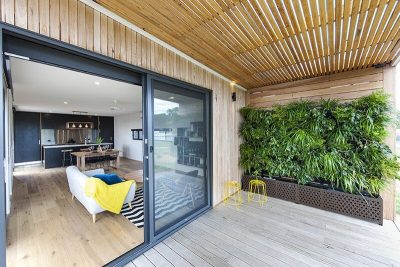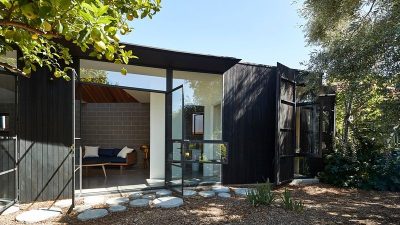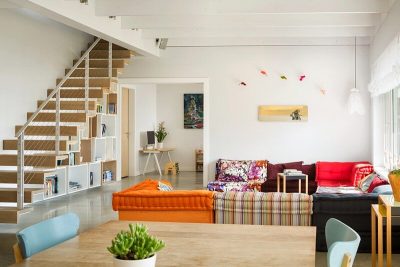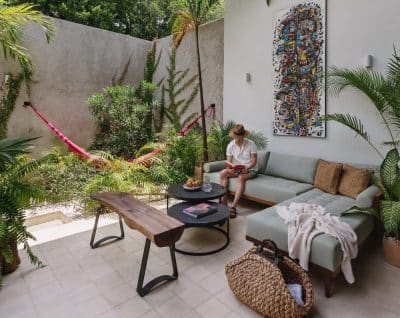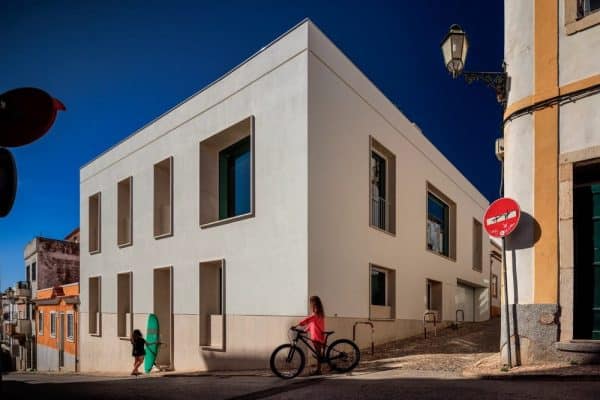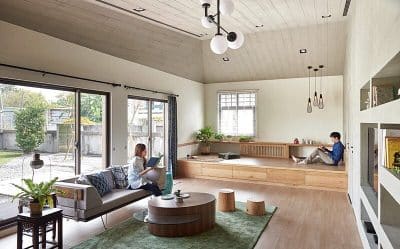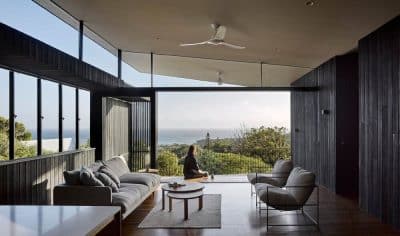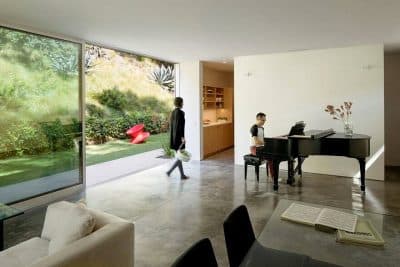Austin-based architect Hugh Randolph recently renovated Maywood House, a beautiful single-family home with a powerful 70s pedigree. The House is located in Tarrytown, Austin, Texas. Designed by Odessa architect J. Ellsworth Powell in 1972, the structure had remained intact, except for an attempt by previous owners to give it some Santa Fe style inside.
Surrounded by beautiful trees and plantings, this home combines southwestern and modern styles to create a welcoming home that fits perfectly into natures. Stacked stone walls provide privacy as well as texture to the exterior, and bright green front doors are a bold burst of color to the home. Photography Casey Dunn
Thank you for reading this article!

