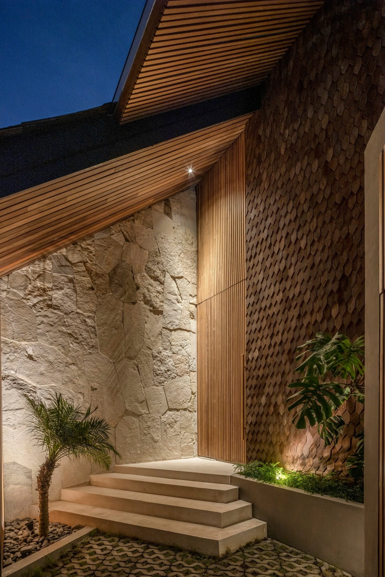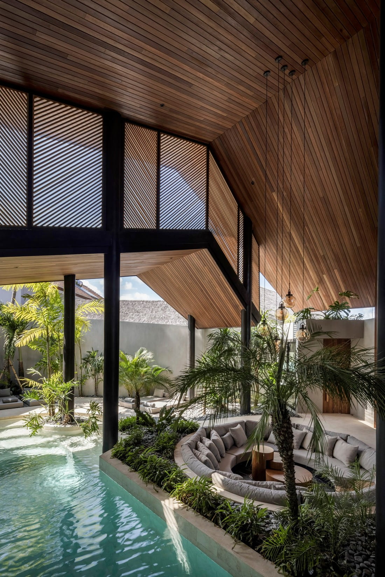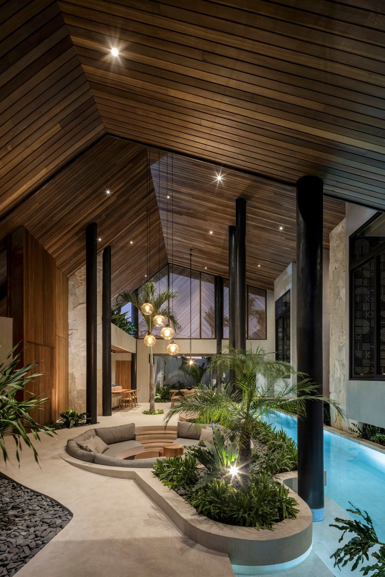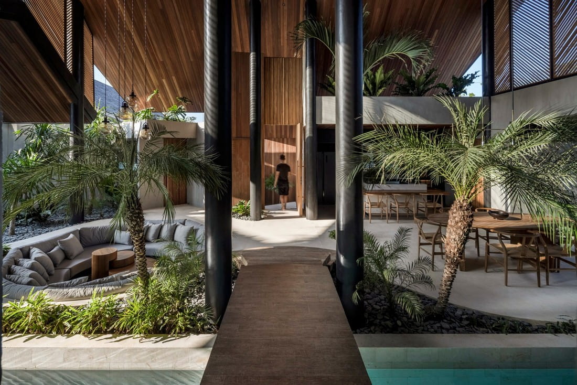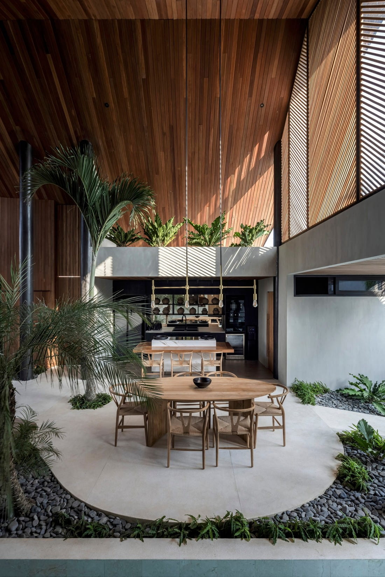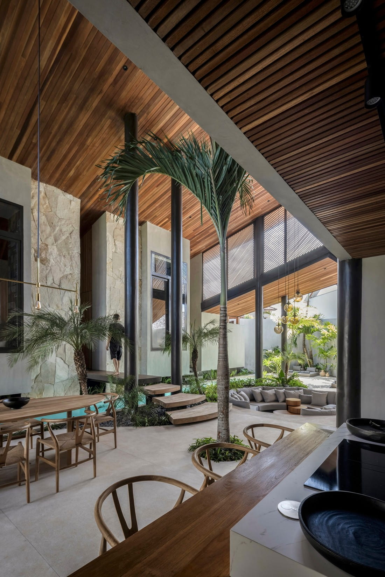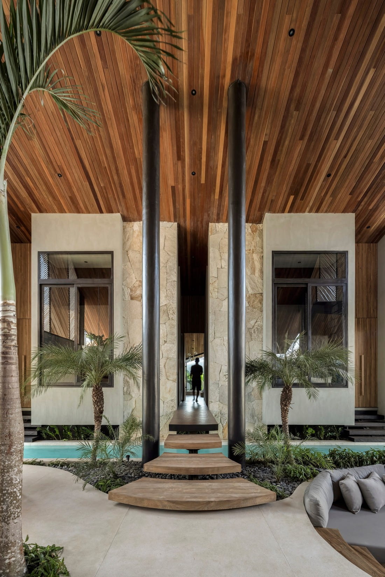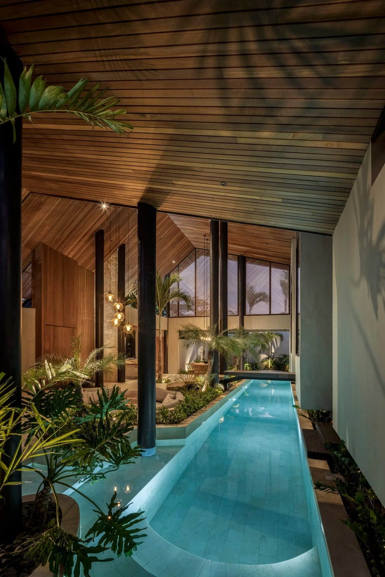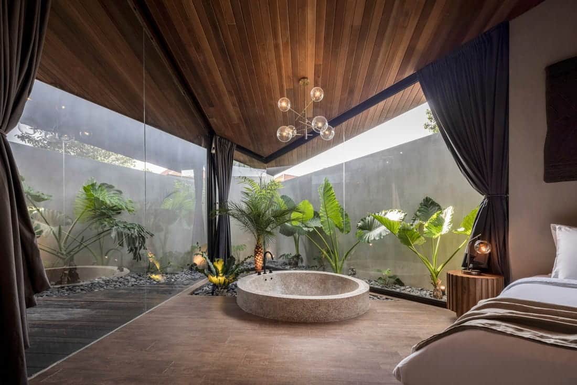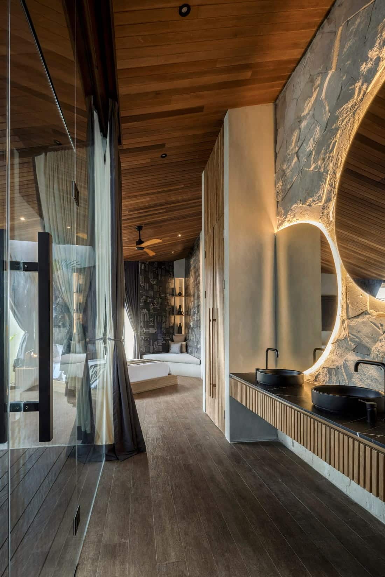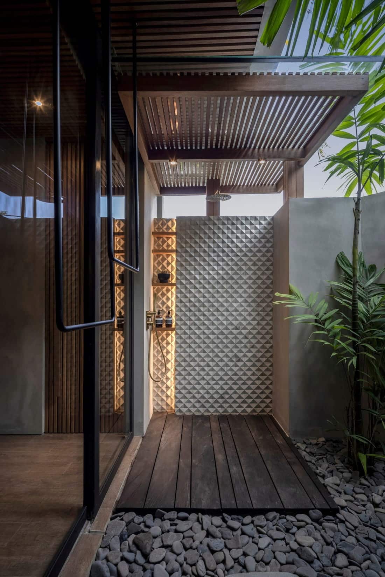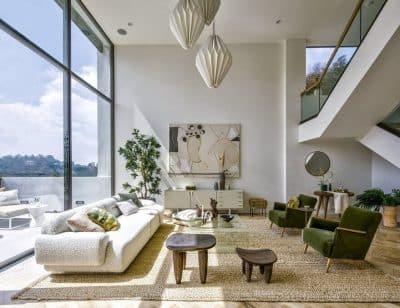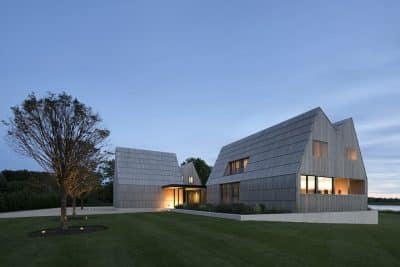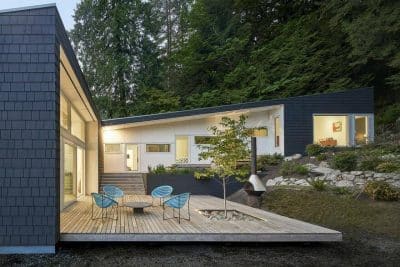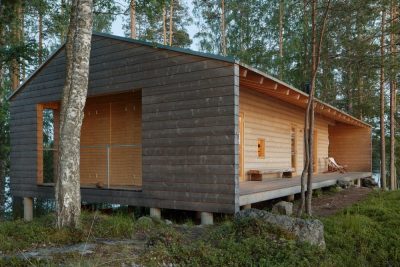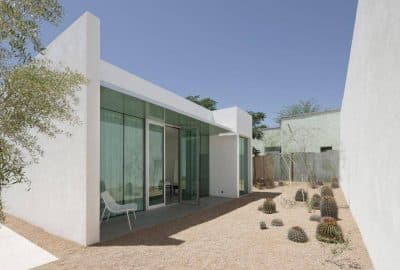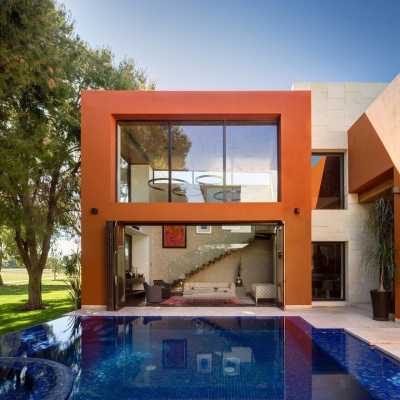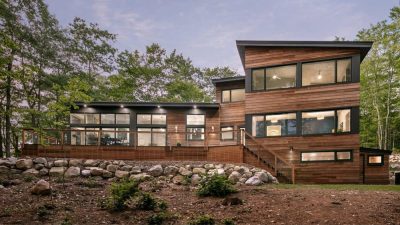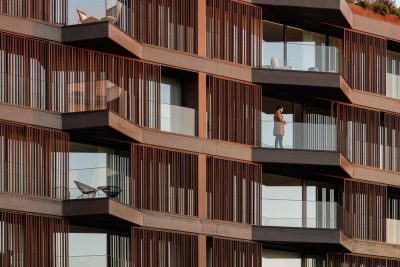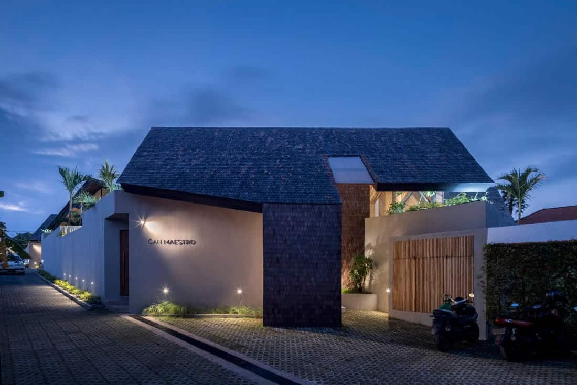
Project: House of Winds
Architecture: Biombo Architects
Collaborators: Pio Angulo, Denitandjung, Modular Studio
Engineering & Construction: PT Bali Armonia
Location: Bali, Indonesia
Area: 870 m2
Year: 2023
Photo Credits: KIE
Nestled in the tranquil enclave of Umalas, Bali, the House of Winds stands as a testament to architectural mastery and serene living. Designed by Biombo Architects, this compound consists of three temple villas, each boasting a unique but symmetrically aligned three-bedroom en-suite layout, ensuring absolute privacy and tranquility without the intrusion of upper floors.
Each villa is characterized by its expansive parking area, adorned with a semi-hidden door that blends seamlessly under the sweeping roof. This roof, a defining feature of the villas, cascades down like a grand tapestry of old wooden tiles, enveloping the structure in an aura of majesty and protection. The strategic diagonal placement of the villas on the plot maximizes the dimensions of the living areas and the elongated pools, enhancing the visual depth from the entrance to the interiors’ farthest reaches.
Upon entering, visitors are greeted by the immense living area where the roof arches to its peak, creating a voluminous space that could be overwhelming if not for the harmonious blend of raw, natural materials. These elements forge an inviting yet awe-inspiring ambiance, perfectly balancing grandeur with warmth. The living space—a fluid amalgamation of the kitchen, dining area, a circular sunken sofa, and the central pool—serves as the heart of the villa, facilitating communal activities and serene relaxation.
Progressing along the villa’s main diagonal axis, a bridge traversing the pool leads to the private quarters. This path culminates in the master bedroom, distinguished by a distinctive sunken round bathtub set amidst lush greenery, under a dramatically suspended roof without corner columns. The layout ensures that each of the three bedrooms, while offering expansive sleeping quarters with additional sofa beds, maintains a connection to the villa’s central theme of seamless indoor-outdoor living.
Each bedroom suite is meticulously designed, with every bathroom showcasing unique and carefully considered details, reinforcing the villa’s commitment to luxury and functionality. Accommodating up to eight guests, these spaces promise comfort and exclusivity, making the House of Winds not just a dwelling but a sanctuary.
Biombo Architects’ signature style of integrating nature with architecture is evident throughout, as indoor spaces flow into outdoor tranquility, ensuring that each moment within the House of Winds is an experience of understated elegance and harmonious living. This architectural endeavor not only stands as a beacon of luxury in Bali but also as a perfect embodiment of the island’s famed tropical allure.
