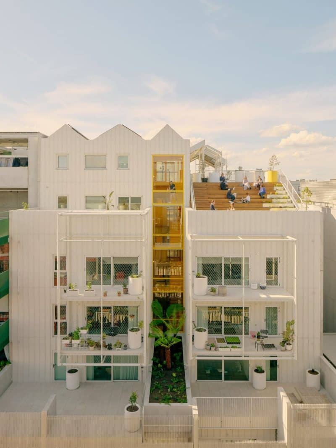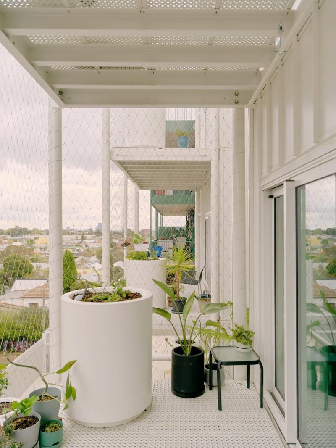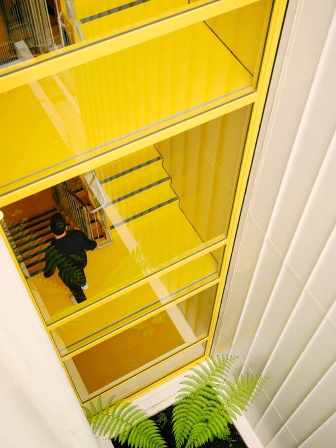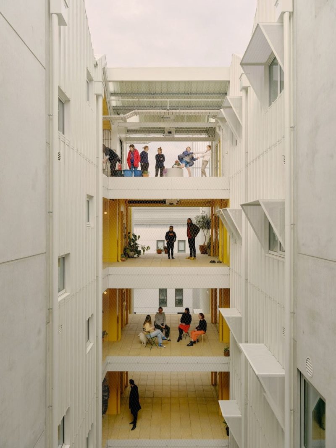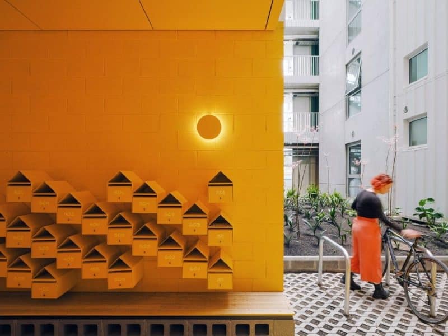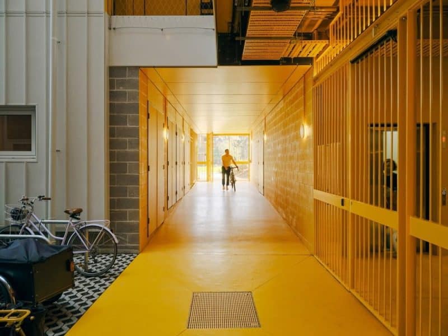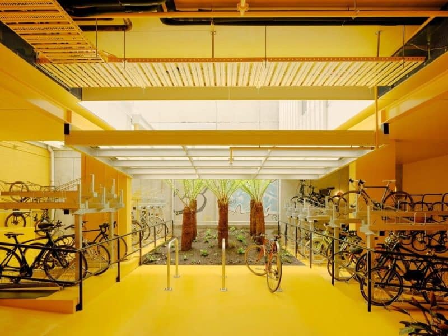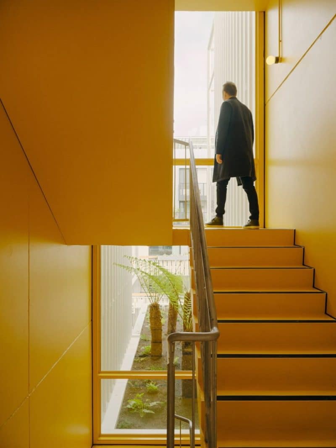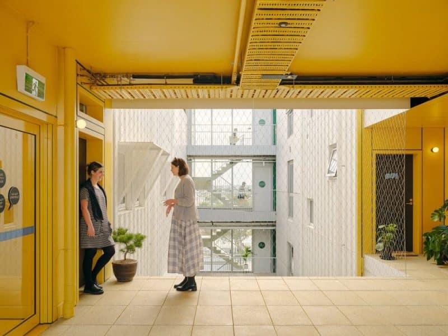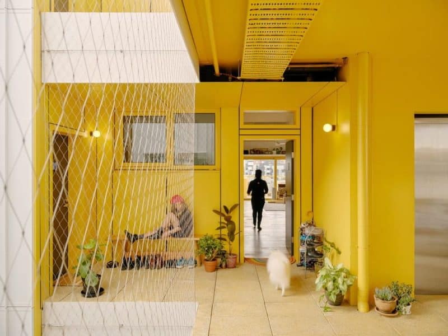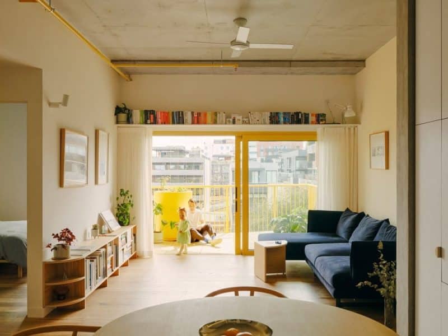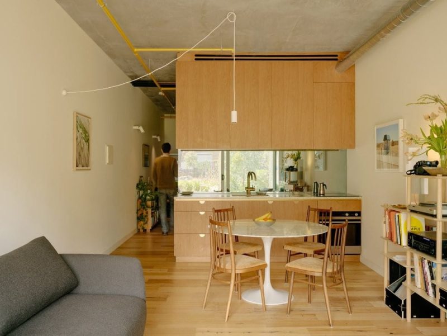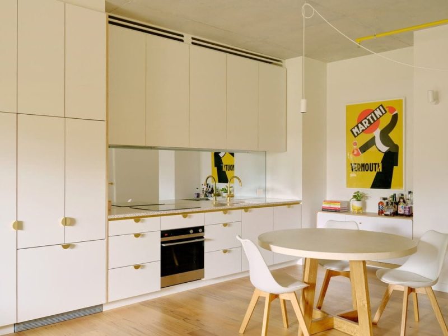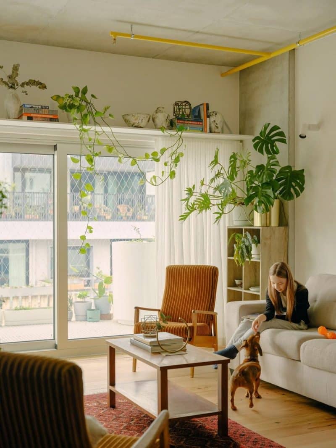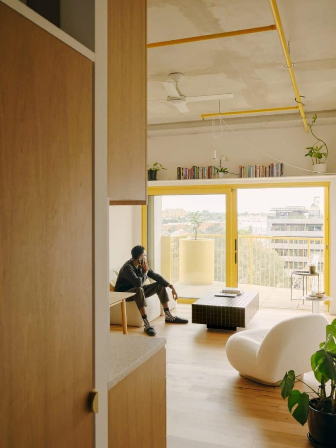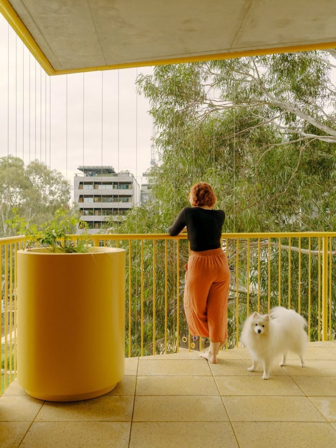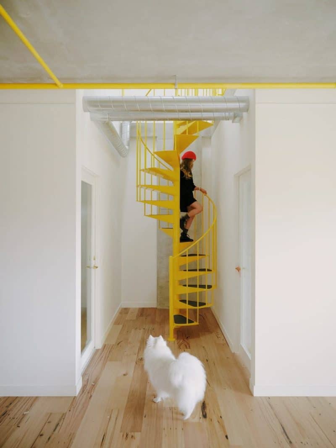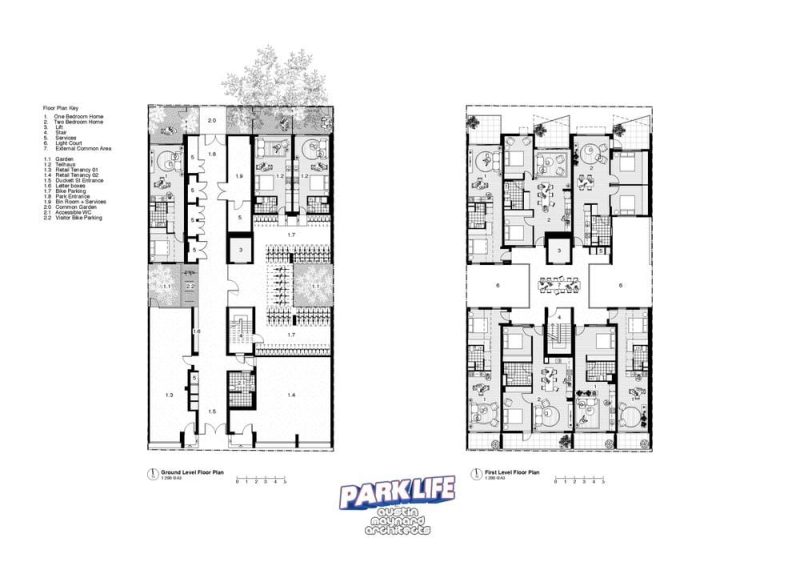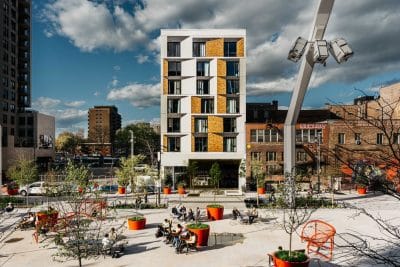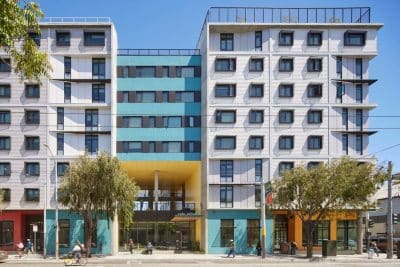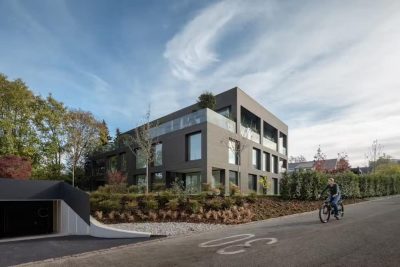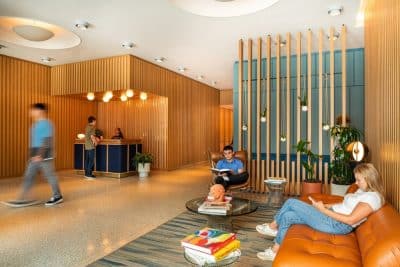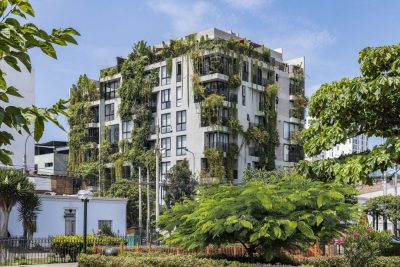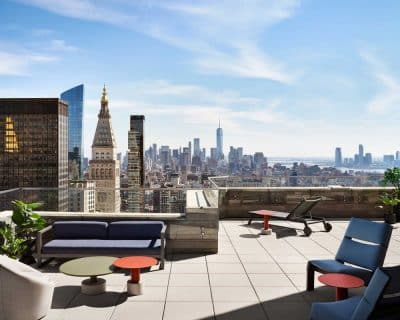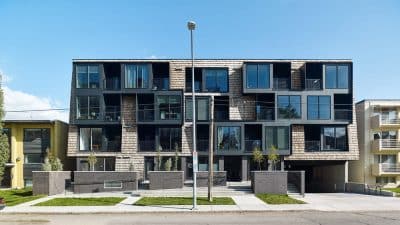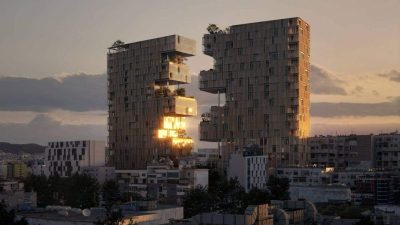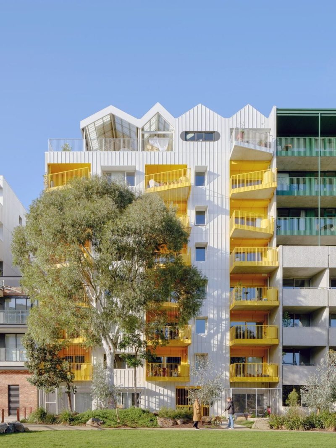
Project: ParkLife Apartments
Architecture: Austin Maynard Architects
Project Team: Andrew Maynard, Mark Austin, Mark Stranan
Builder: Hacer Group
Structural Engineers: Irwin Consult
Location: Brunswick, Melbourne, Victoria, Australia
Area: 4210 m2
Year: 2022
Photo Credits: Tom Ross
With a remarkable 9.1 NatHERS energy rating, ParkLife Apartments represents the next evolution of Austin Maynard Architects’ approach to sustainable, community-focused urban living. Building on the lessons learned from their acclaimed Terrace House project, the team once again served as both architect and developer, refining and enhancing every aspect of design and construction. The result is a fossil fuel-free, all-electric building within Melbourne’s Nightingale Village—Australia’s first carbon-neutral residential precinct—where environmental performance meets social vibrancy and neighborhood connectivity.
A Valuable Addition to Nightingale Village
Situated in Brunswick, facing Bulleke-Bek Park, ParkLife Apartments helps shape the northern edge of Nightingale Village. This pioneering precinct comprises six buildings, each designed by a local, award-winning architectural firm with social, environmental, ethical, and sustainability values at their core. Ongoing dialogue among the architects ensured cohesive strategies, such as shared light wells, expanded gardens, and improved communal accessibility. Thus, the village emerges as a tapestry of diverse yet harmonious structures that promote both neighborly exchange and individual expression.
The Next Step After Terrace House
Following the success of Terrace House—Austin Maynard Architects’ award-winning debut as developers—the question arose: what’s next? ParkLife Apartments provides the answer by applying insights gained previously and refining what truly works. For example, improved Energy Recovery Ventilation systems supply fresh air with minimal temperature loss, eliminating the need for active heating or cooling. Additionally, significantly reduced thermal bridging, achieved by enveloping concrete in insulated panels, pushes the building’s average NatHERS rating to an impressive 9.1 stars, surpassing even the high standard set by Terrace House.
Turning Challenges into Opportunities
The site presented complexities, including neighboring structures and anticipated development at the rear. However, when the council acquired the rear land for a public park, it offered a chance to integrate private gardens at ground level and create a pedestrian-friendly path connecting The Village’s hub on Duckett Street with the new park. Adjusting building massing at the southeast corner—per council requirements—provided space for a unique two-story apartment with a generous terrace and a communal rooftop amphitheatre. This rooftop amphitheatre, sheltered yet offering expansive city views, epitomizes the project’s community spirit and sense of possibility.
Materiality and Climate-Responsive Design
ParkLife’s exterior replaces standard pre-cast concrete panels with insulated colorbond steel cladding, significantly improving thermal performance. The white panel façade softens the building’s scale and reduces heat gain, helping mitigate the urban heat island effect. Facing the park, a vibrant yellow palette introduces a sense of playfulness, continuity, and easy maintenance. By painting pipes, conduits, and ducts a uniform yellow, the architects transformed potential clutter into a cohesive visual identity. Glazed stairwells flooded with natural light and greenery replace dim corridors, demonstrating a people-focused, uplifting approach to shared spaces.
Simple, Customizable Interiors
Inside the apartments, materials remain deliberately minimal—timber floors, white walls, white cabinetry, concrete ceilings, and terrazzo tiles in bathrooms—providing a neutral canvas for residents to shape as they wish. Windows and door heights were strategically sized for thermal efficiency, while integrated shelves and ledges encourage personal curation. Instead of dictating aesthetic details, Austin Maynard Architects empowered occupants to create their own domestic environments, fostering a stronger sense of ownership and belonging.
Connecting with Nature
ParkLife’s design embraces green space. By setting the building back from the boundary, the team preserved a mature gum tree affectionately named Alan, allowing its canopy to blend with balconies and offering residents a “treehouse” atmosphere. On the rooftop, a series of distinct zones features fruit trees, grassy lawns, sheltered seating, practical amenities, and the striking amphitheatre. These areas nurture community bonds and encourage residents to connect with the environment, reinforcing nature as an integral element of urban living.
Sustainability as Standard
All decisions—from structural systems to insulation details—prioritized long-term sustainability. A sealed, super-insulated building envelope combined with ERV systems ensures comfortable interiors without mechanical heating or cooling. Misters in the light wells provide natural cooling, and cross-ventilation strategies further reduce energy demands. The result is a building with reduced environmental impact, lower operational costs, and healthier indoor conditions, exemplifying a future where sustainability and comfort coexist seamlessly.
Everyday Moments of Joy
Beyond efficiency and technical achievements, ParkLife Apartments values delight in daily life. Functional shelves become favorite spots for potted plants or personal collections, while the rooftop offers social spaces for picnics and morning coffees at sunrise. Such thoughtful touches demonstrate that high-performance architecture can also be enjoyable, surprising, and warmly engaging.
Conclusion
In ParkLife Apartments, Austin Maynard Architects transcend mere compliance, delivering a building that advances the conversation on sustainability, community, and design excellence. By integrating lessons learned, maintaining open communication, and turning constraints into shared opportunities, they have crafted not only an environmental leader but also a thriving urban habitat. ParkLife exemplifies how architecture can empower communities, honor nature, and enrich the lives of all who call it home.
