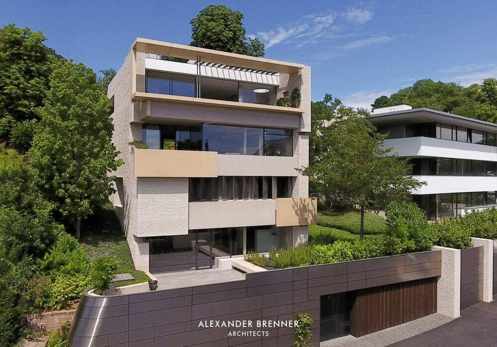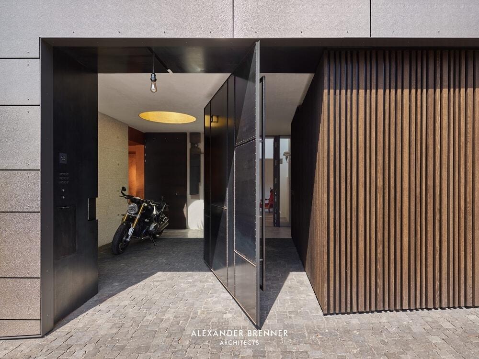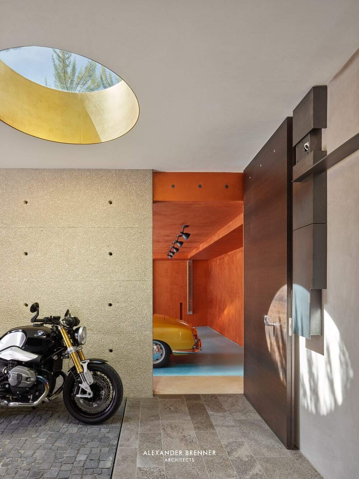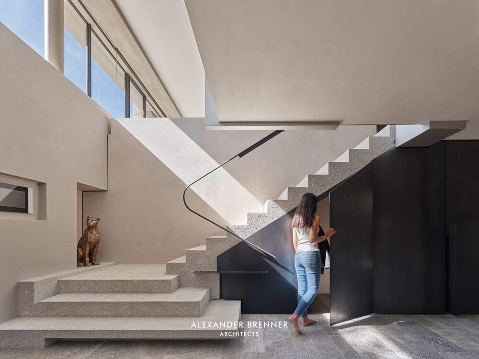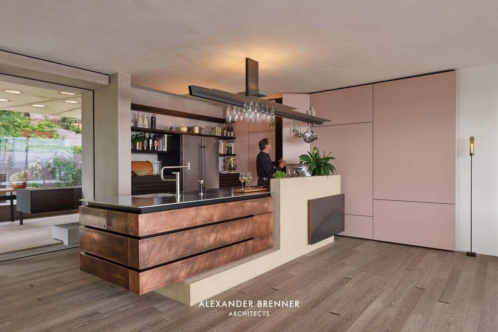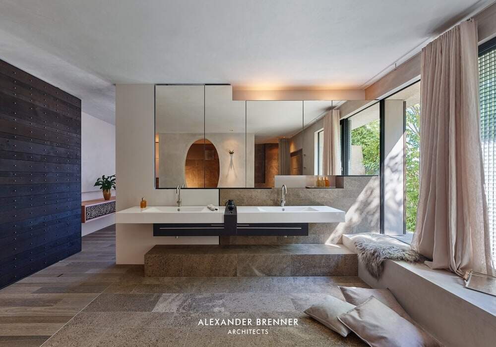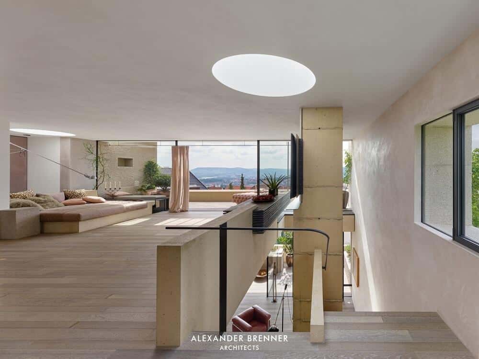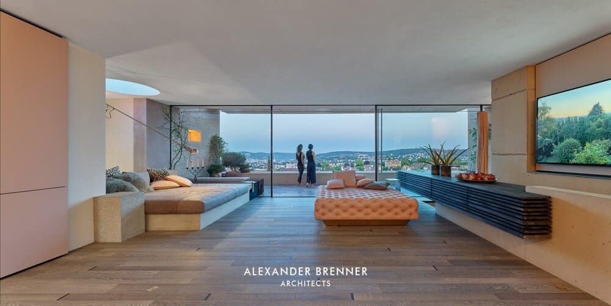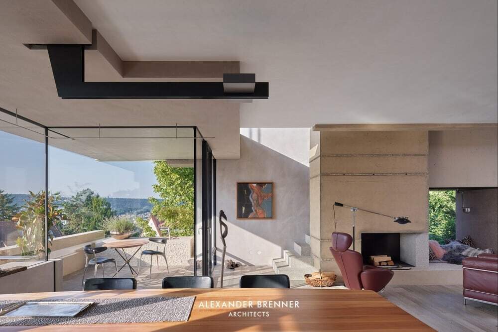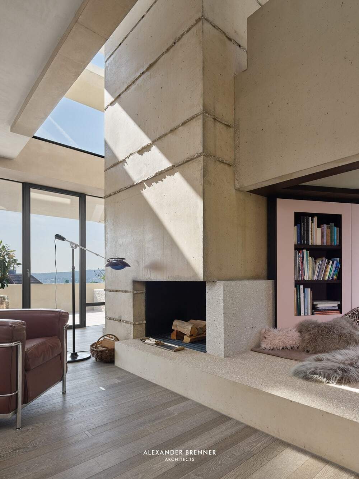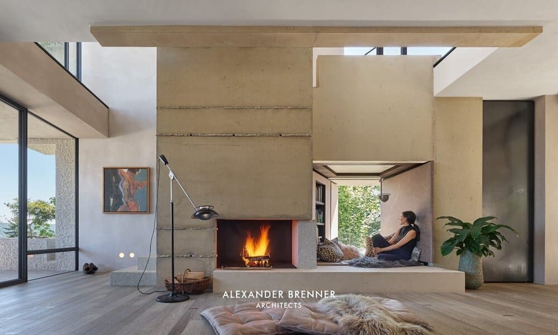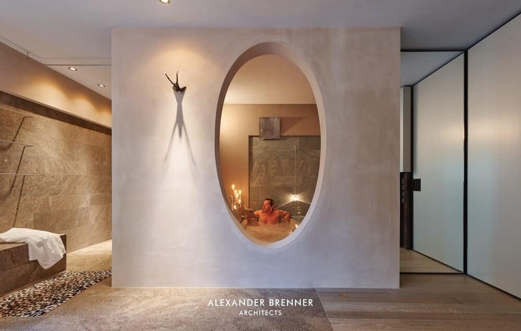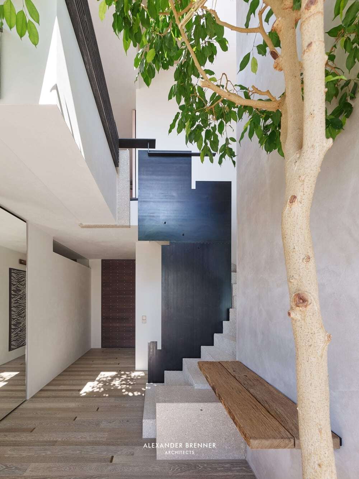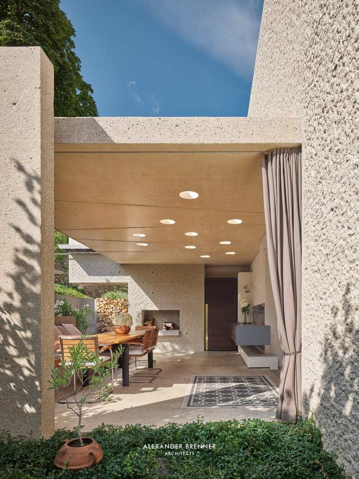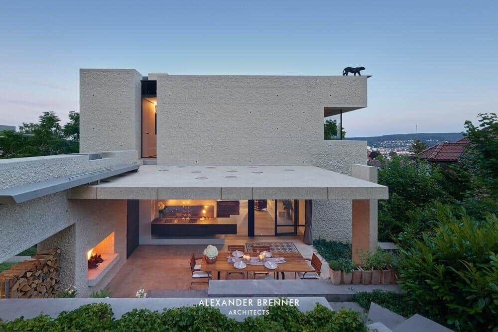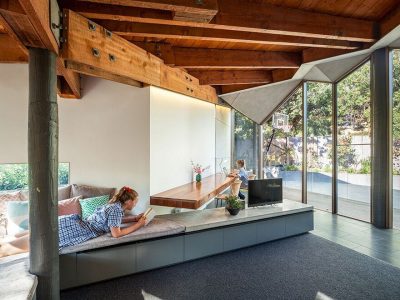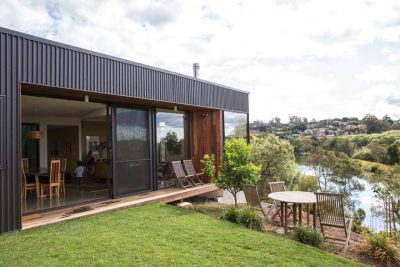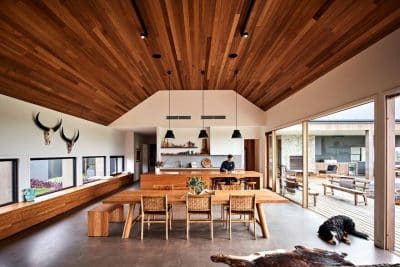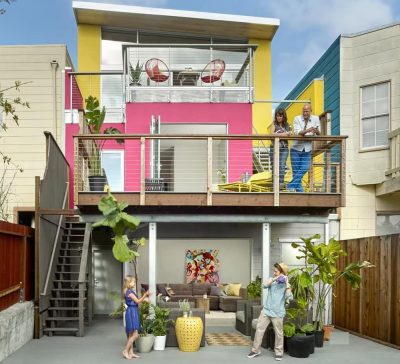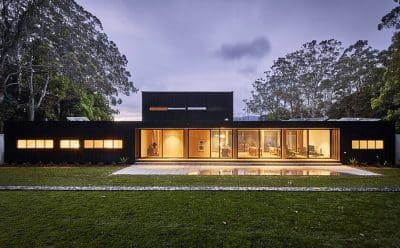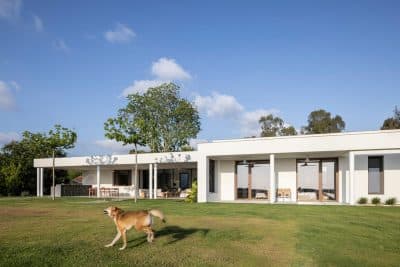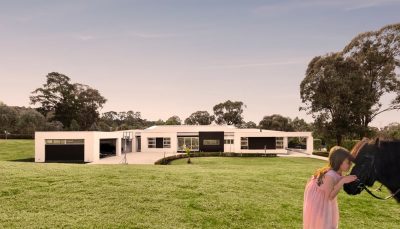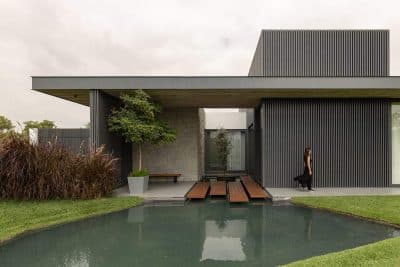Project: Parler Research House
Architects: Alexander Brenner Architects
Location: Stuttgart, Germany
Year: 2019
Photo © Alexander Brenner Architects, Zooey Braun
The architect Alexander Brenner has created an experimental home and studio building with the “Parler Research House PR39” in Stuttgart that has an unusually down-to-earth and forceful effect. A location where interior and exterior blend together, light floods the living spaces, a strong presence of the highest quality, natural materials meets humorous elements – and contemporary living is not only reinterpreted but also challenged.
The typical recesses, incisions and cantilevers of the towering cuboid are not a gimmicky formalism. Rather, they are part of a concise visual language that has been created over many years in an effort to achieve spatial strengths and uncompromising building quality.
Brenner is all about aesthetics, functionality and sustainability. High aspirations that can be experienced in every detail. You don’t even have to enter the architect’s house. There is enough visual material outside the door. The property border along the sidewalk is clad with structured stainless steel panels. These are assembled so accurately that you would not even be able to see the outline of the garage door integrated into the surface with a magnifying glass. A contrast to the shimmering steel of the wall is the raw iron of the masterly manufactured gate. The architect’s intention to combine modern constructions with traditional materials is already evident here. Brenner places great emphasize on natural surfaces, dispenses with plastics and varnish. This is how the house appears to be grounded and familiar, yet it is a child of its time.
Of course, a good energy balance was important to the architect. But instead of oil-based insulation packages, he prefers to rely on 50-centimeter-thick walls made of aerated concrete blocks, which have a 25-centimeter-thick exposed concrete shell in front of them. By adding local Jura chips as aggregate, it appears in a warm gray beige after refining. The façade, handcrafted by chiseling, pointing and charring, presents itself with a rough, archaic relief structure. Inside, too, stonemasons created a very special atmosphere thanks to the bush-hammered concrete on fixtures, stairs and parapets, which is reminiscent of the stone power of historical buildings. The calming feeling of firmness and durability is reinforced by limed walls and door leaves made from carbonized, i.e. fire-treated, oak planks.
The traditional technology for wood preservation was also used for the black oak front door, combined with the latest stainless steel fittings. From the two-storey entrance you can get up to the first of four upper floors. The architect uses the lowest level as a studio for painting and sculpting. Not least because of the adjoining kitchen and the terrace facing the street, the room, designed with a local Jurassic stone, is also intended as a stage for vernissages, house concerts and readings – in the sense of a bourgeois salon culture.
The second floor houses the bedroom, bathroom and dressing room. Here is also the access to the wine cellar, which was dug into the slope. The parquet made of leached oak with solid brass inlays emphasizes the homely character of this first “floor”. In addition to the flooring – a design by Brenner for the manufacturer Listone Giordano – other details catch the eye: the steel sunshades in front of the bedroom, which can be manually adjusted by 180 degrees; the sideboard in the bedroom, which fits snugly into a wall niche or the “grotto” in the bathroom, which stages the bathtub in its own intimate room.
On the main floor above, a spacious room accommodates the kitchen, dining area, fireplace corner and reading alcove. On the same level, this house of possibilities also offers a breakfast terrace on the street side and a covered patio on the slope. The crowning glory is the library in the attic. The study and work space extends to a living area on the sunny side. Fortunately, you only need two large loungers there, one of which can also be moved onto the spacious roof terrace, from which there are magnificent views over the Stuttgart valley.
The light-heartedness and freedom with which Alexander Brenner conducted research of spaces at his house can be felt everywhere. Also the desire to experiment, to use materials and work on building methods.

