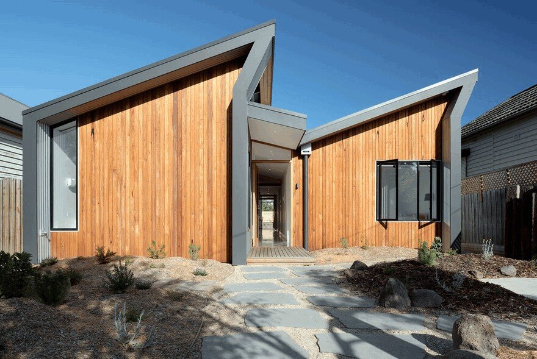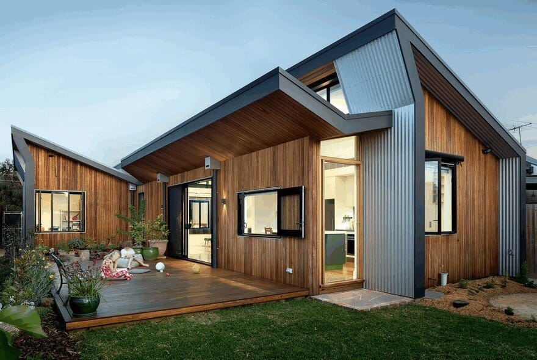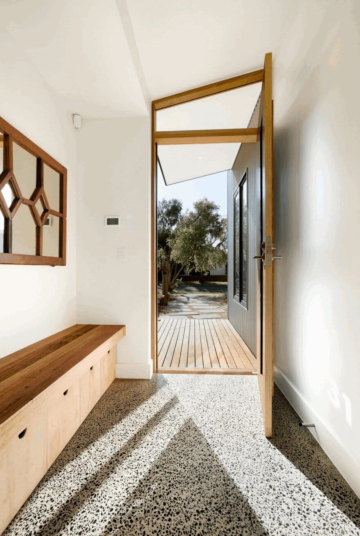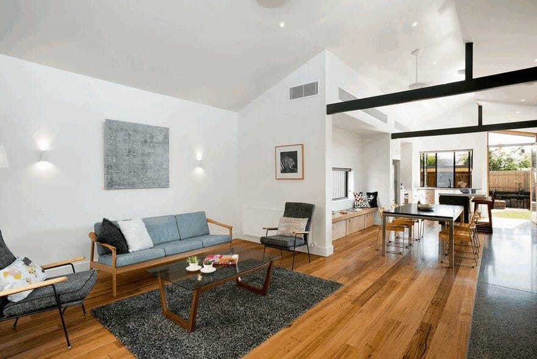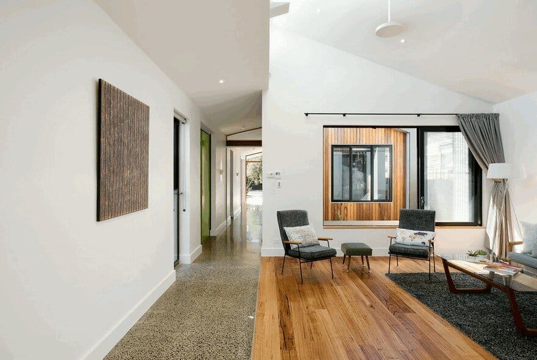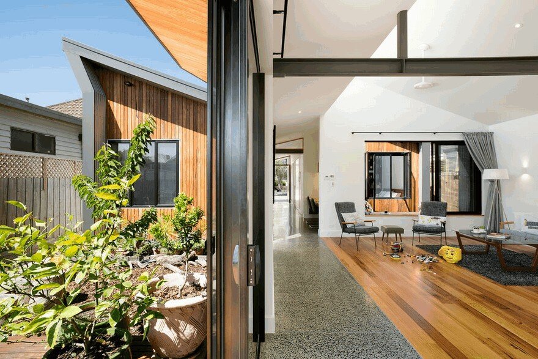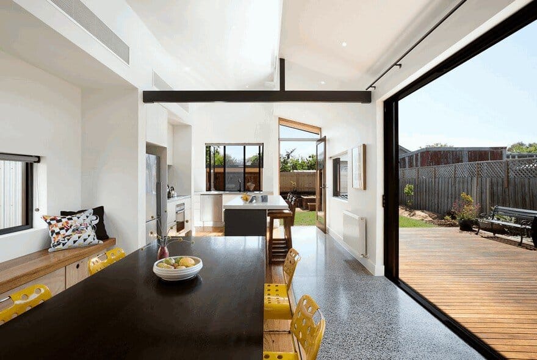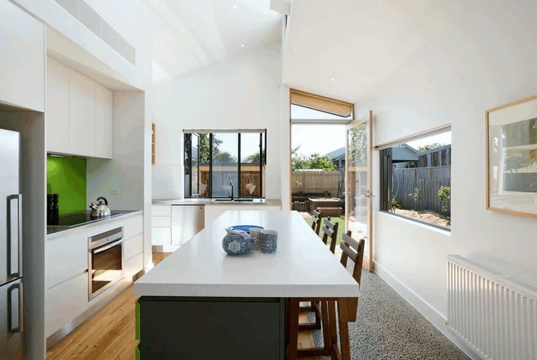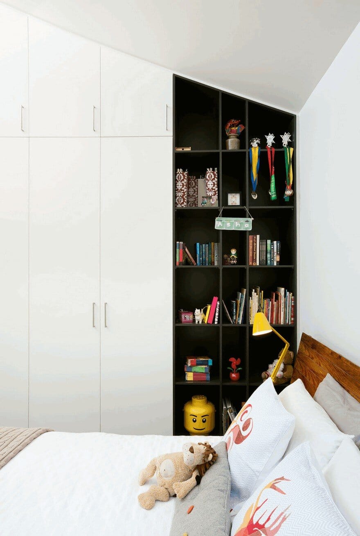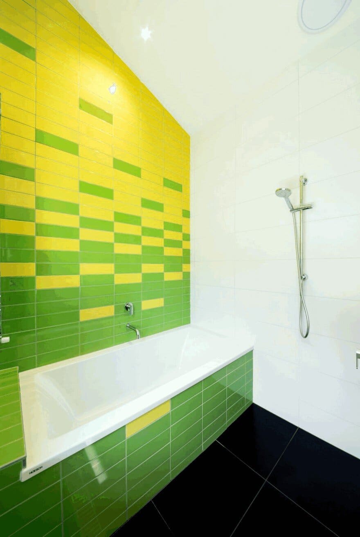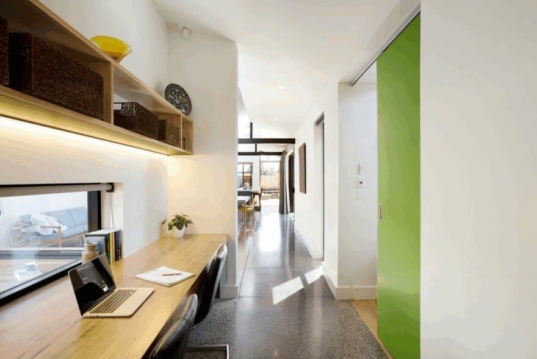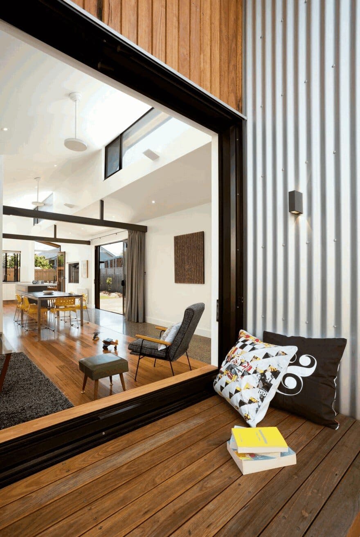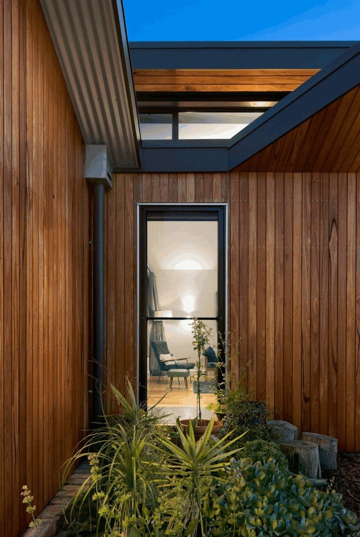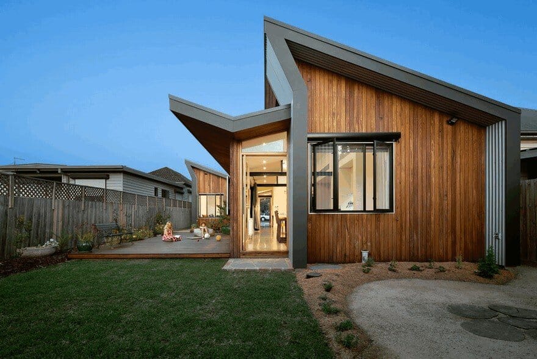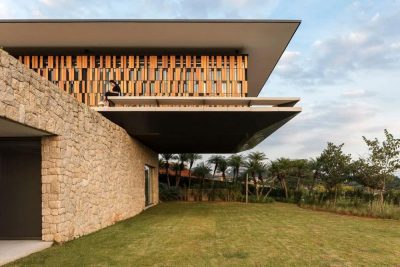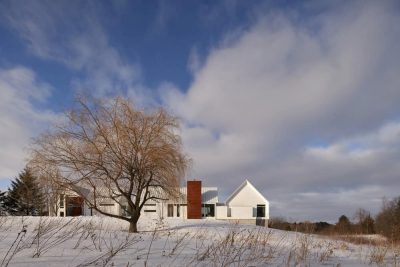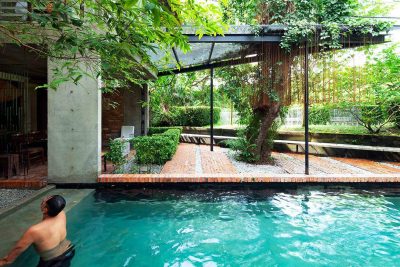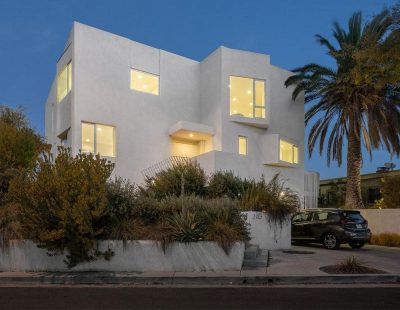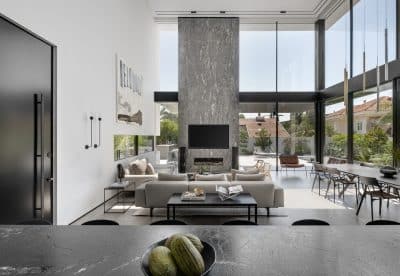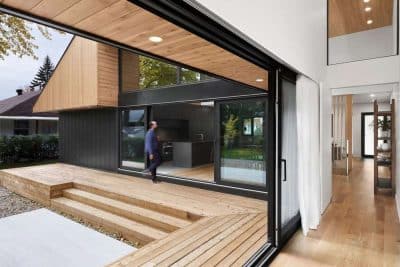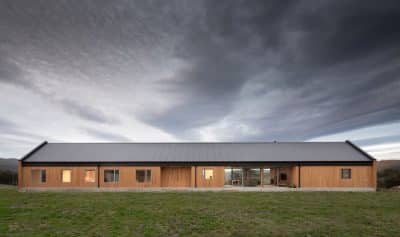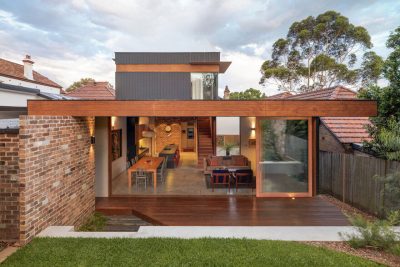Project: Passive Solar Home
Architects: Green Sheep Collective
Designer: Studio Kophi
Location: Northcote, Melbourne, Australia
Photography: Emma Cross
The design for this passive solar home in Northcote focuses on the client brief for a sustainable design that allows for a flexible, changing family life. The Northcote Solar Home combines high-level environmentally sustainable design with a striking roofscape, contemporary finish, flexibility and a focus on outdoors and family. The client, a family of four, had a brief to create a sustainable home that connected with the garden and accommodated the family’s changing needs.
The main challenges were to design a building that had plenty of solar access to all spaces, and to balance a budget between the brief and allowing for sustainable outcomes to be built upon in the future. The design team created a generous three-bedroom dwelling extruded east-west along the block to make the most of available solar access.
The resultant unique piece of architecture responds to the site and modern lifestyles, creating beautiful spaces that are flexible in function, naturally lit and ventilated, and connect with the garden seamlessly and creatively.
All rooms are bathed in light through operable clerestory windows defined by the twin raked roof forms embracing the sun. Passive heating and cooling is further assisted by north facing living areas, courtyards, strategically positioned thermal mass in the concrete floor, a high level of insulation, and thermally improved aluminium window frames with low-e double-glazing with appropriate eaves and external blinds.
Living spaces and bedrooms all receive north light, and a central courtyard allows views to garden spaces from throughout the whole home. In addition, the courtyard affords great connectivity between spaces within the home, so while inhabitants might be undertaking separate activities, they may still be ‘together’.
Bedrooms for the children offer mezzanine spaces to enable creative, flexible, fun habitation of these rooms, adding views to the sky, garden, and north light. Large sliding doors to bedrooms and between the living and dining rooms further increase the flexibility of each space.
North facing decking features integrated seating, external storage and a BBQ, to extend the dining space outdoors. The central courtyard and associated deck create a ‘sunken’ feeling to the living room and doubling as external seating to the living room. Bar seating to the north facing kitchen window further integrates the deck and garden areas with the indoors, while planter boxes bring the garden right up to the built form.

