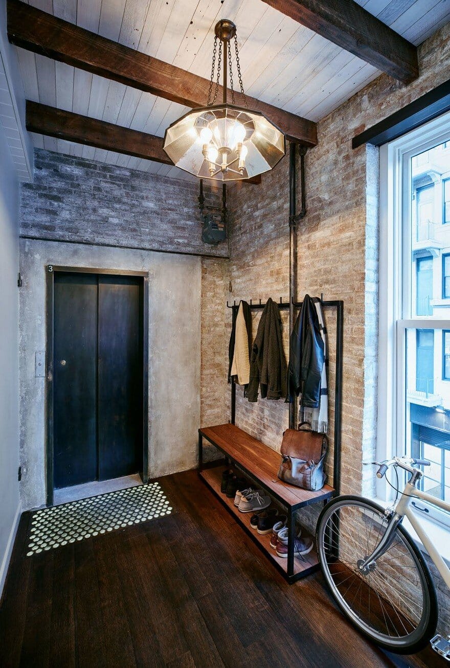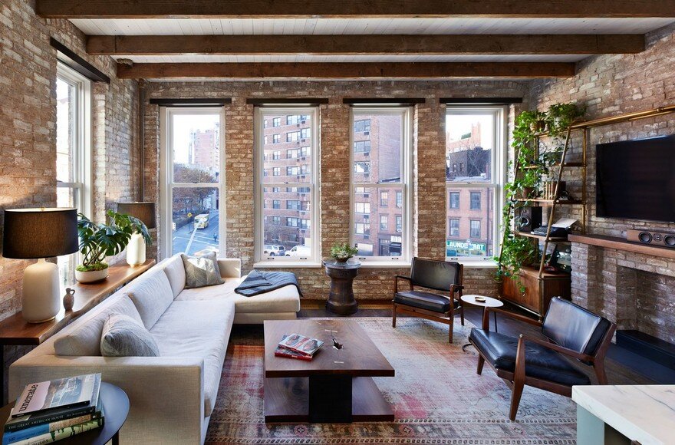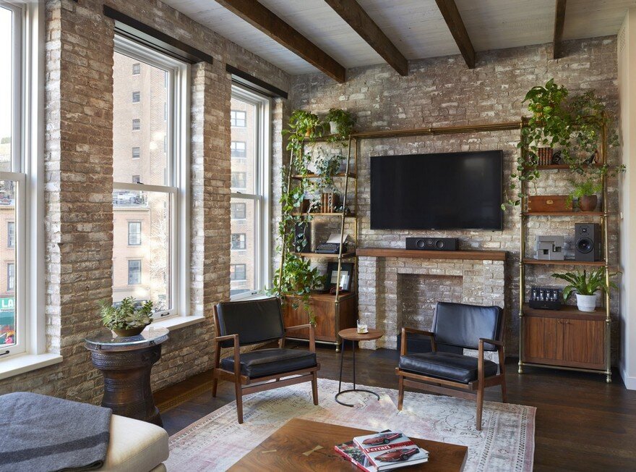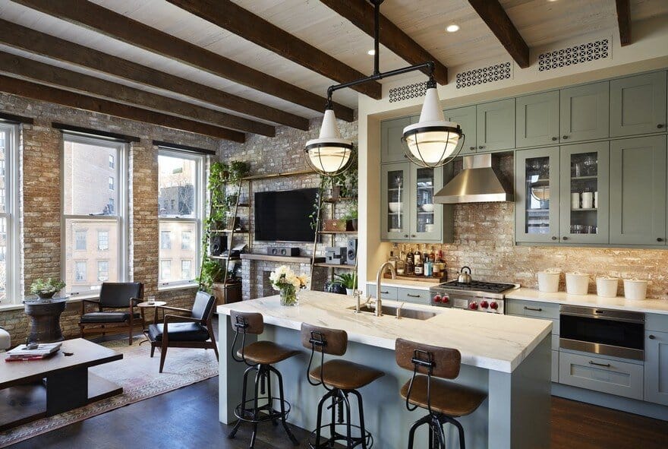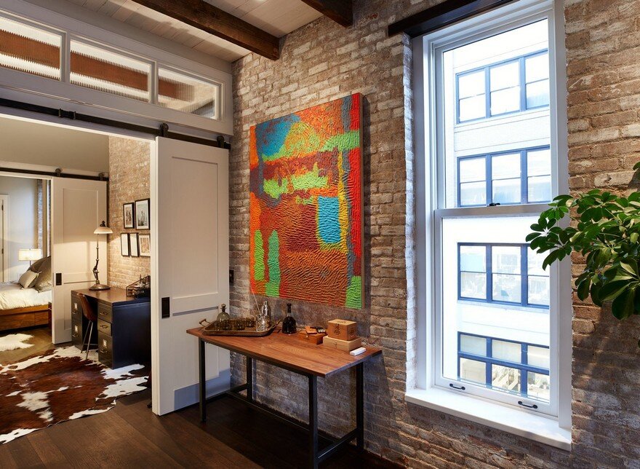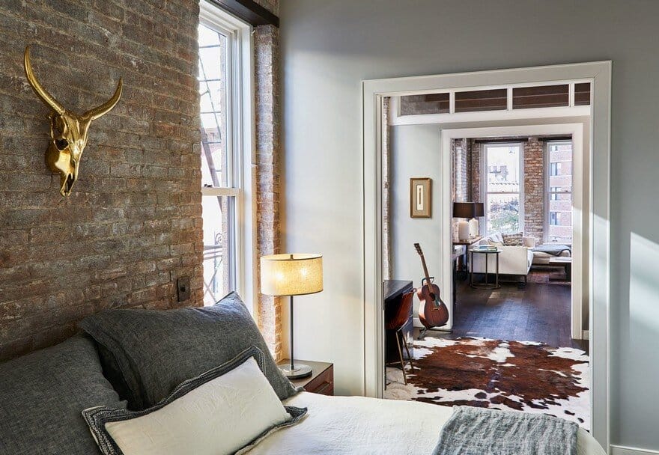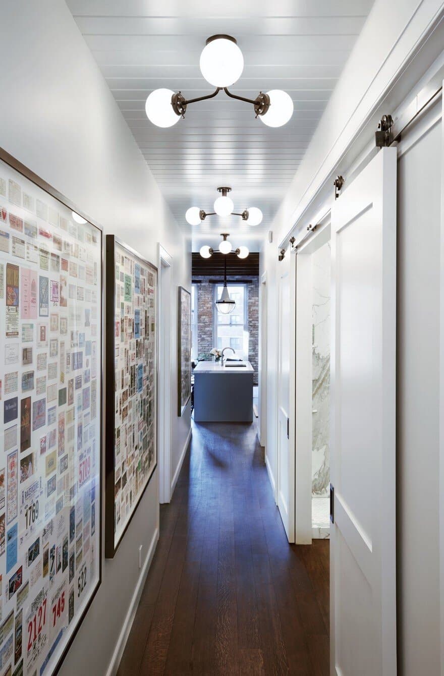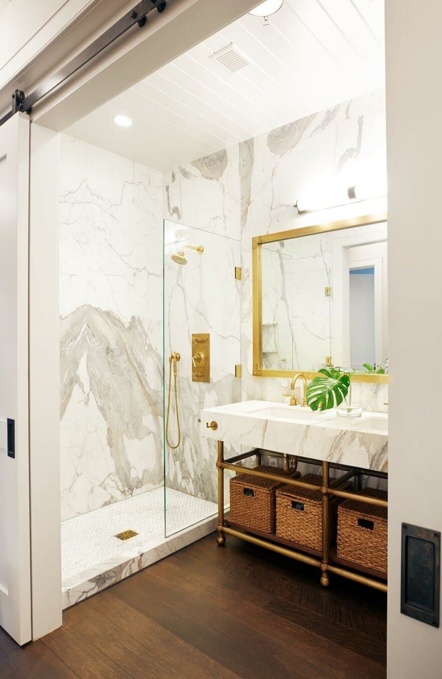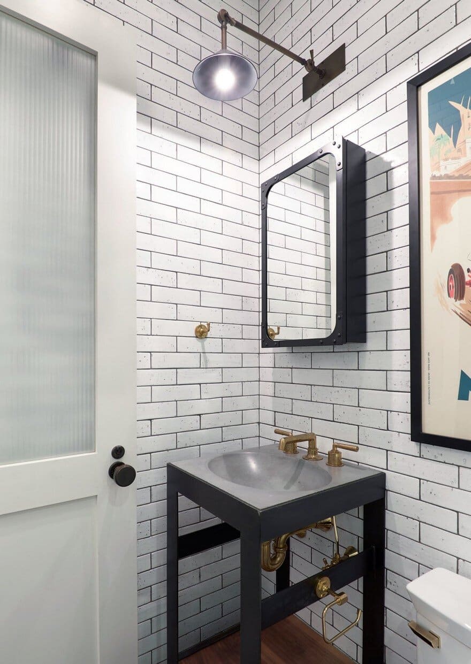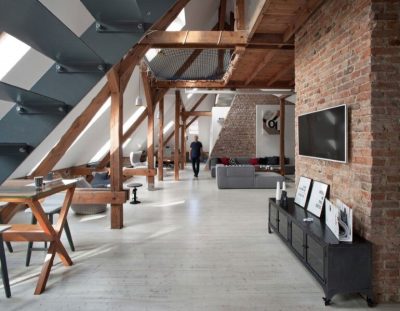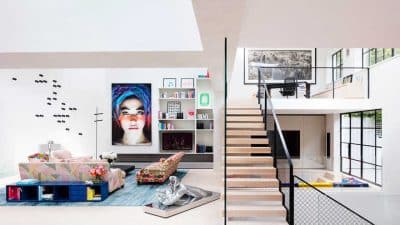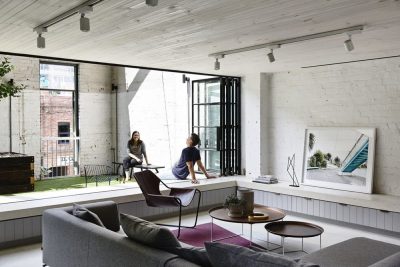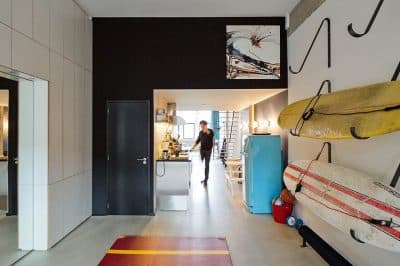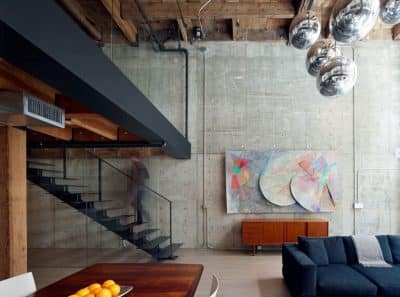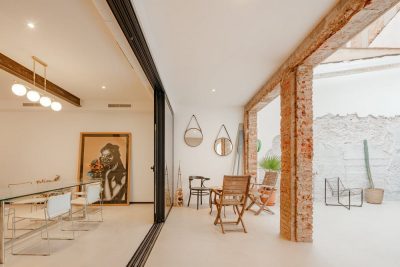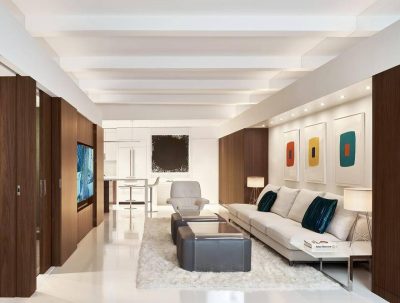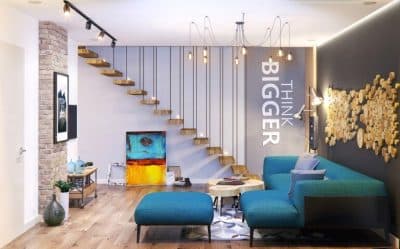Project: Interior Gut Renovation – Horatio Loft
Architects: Emporium Design
Location: West Village, New York, United States
Area: 1300 square feet
Photographer: Brendan Burke
Emporium Design’s creative duo, Robert Stansell and Timothy Welsh, unveil their latest interior design and custom fabrication project: Horatio Loft. A private residence located at the intersection of the West Village’s popular Horatio and West 4th Streets, Horatio Loft is Emporium Design’s most customized project to date. Emporium Design gutted, designed, fabricated and styled the 1,300 square foot residence at 24 Horatio Street to embody a New York City loft space and a mid-century modern design aesthetic with cutting-edge conveniences.
The duo’s repertoire includes residential projects, iconic SoHo storefronts, and popular restaurants and bars like Boulton & Watt, Drexler’s, and Blind Barber. The completion of their most thorough residential project to date marks the arrival of a new niche for the rising New York City firm.
The owner of Horatio Loft, BarkBox CMO Jay Livingston, purchased the loft space and wanted to embrace the 100-year-old building’s warehouse past. After learning that Emporium Design was responsible for the design of some of his favorite NYC destinations, he brought them in to help him craft every inch of the loft.
Tasked with the challenge of lending their expertise at concept-driven spaces to the overhaul of a private residence, Emporium Design’s Robert Stansell said: “We were excited by the challenge of completely renovating, designing and styling this underappreciated space in a unique West Village building. We gutted the loft down to the studs. While the owner’s needs informed many of our design intentions, we were able to create a home that we believe feels classic and authentic to this area of the city, with a multitude of modern conveniences that does not compete with the design palette.”
Upon entering Horatio Loft, the elevator opens directly onto an original steel and hand-blown glass sidewalk vault cover. Originally found covered in concrete in the cellar of the building, the sidewalk vault cover was brought to upstate New York to be restored by one of the few artisans capable of such work. Beyond a custom blackened steel framed bench and coat rack unit, the private entryway opens onto a central corridor. Sliding barn-style doors with custom hardware allow for an efficient and flexible layout; the doors can be opened or closed to create an axis among the Loft’s two bedrooms, two bathrooms, and closets. The corridor culminates in an open concept living room and kitchen, creating a flexible floorplan that suits the needs of a single bachelor or can be closed off to separate rooms.
In Horatio Loft’s two bathrooms, the use of heavily veined Calacatta Gold Marble creates a bold aesthetic. The Master Bathroom features wall-to-ceiling full slab Calacatta gold marble in heavily veined bookmatched panels, serving as art when the large, sliding doors are open. An antique brass mirror by Emporium Design hangs above the custom vanity supported by custom brass legs. Design elements of note in the second bathroom include distressed subway tile and a custom raw concrete and blackened steel vanity by Emporium Design. The complete customization of both bathrooms is a testament to the firm’s ability to custom design all elements of a space from the decorative to the large scale.
As an homage to the building’s original iteration as a warehouse, the master bedroom features exposed brick and custom leather-front bedside tables created by Emporium Design. Sliding doors open across the Master Bedroom, second bedroom or home office, and open plan living room to allow Livingston to enact his own narrative of the space to suit his needs. Emporium Design enlisted LA-based movie-set artists to live in the loft for a week to return the charm to the original exposed brick that suffered from a century of renovations.
