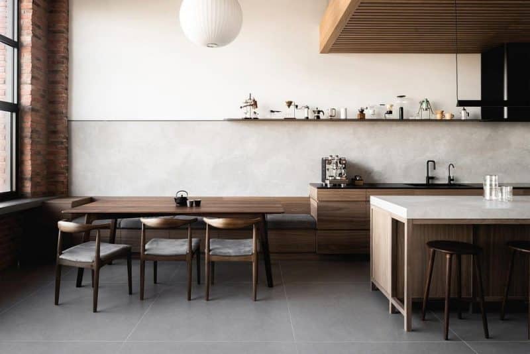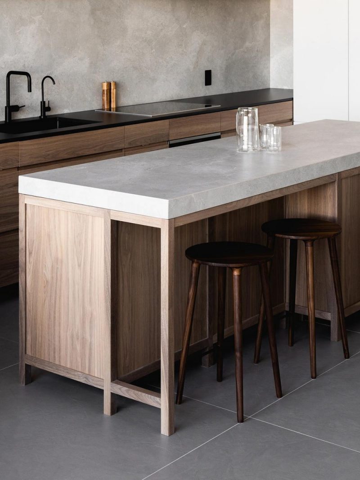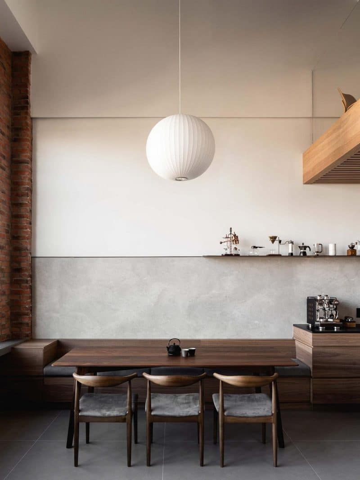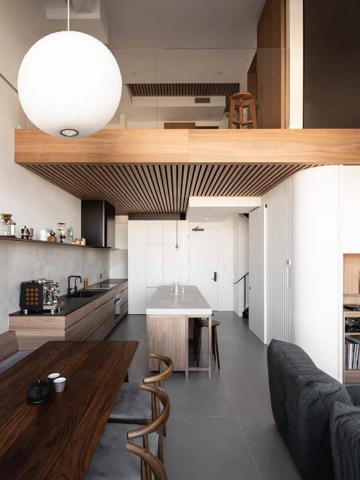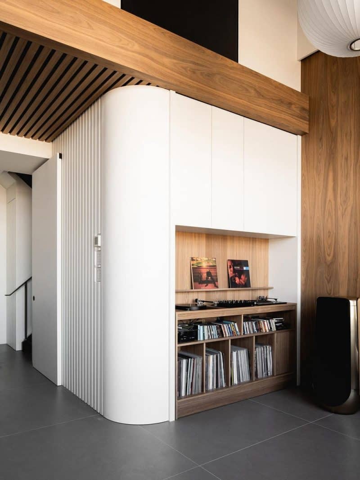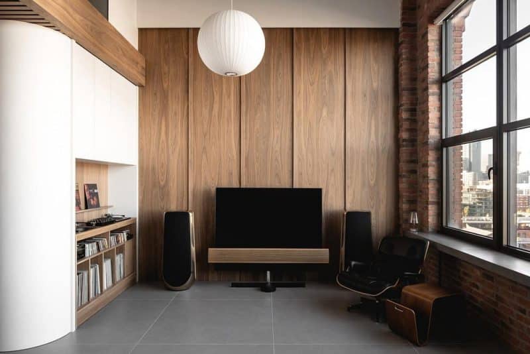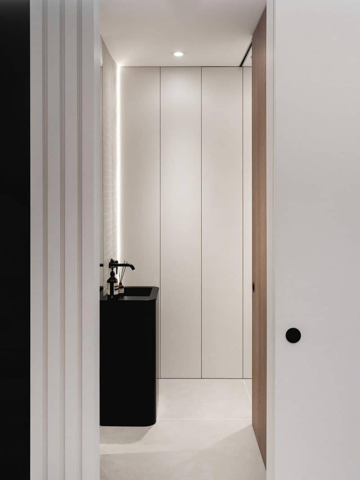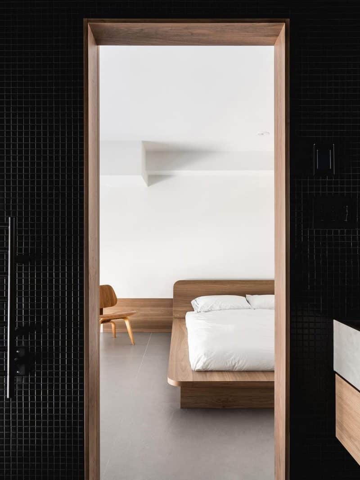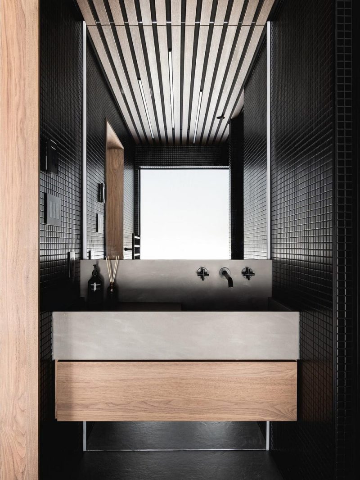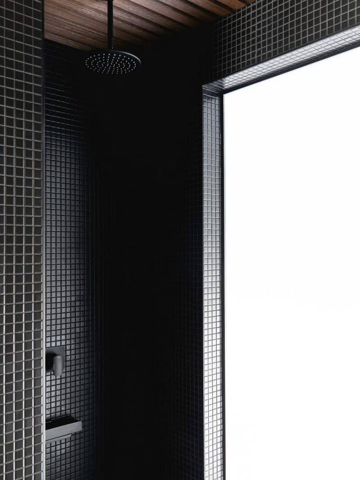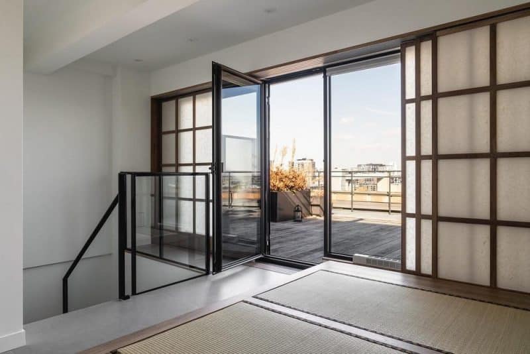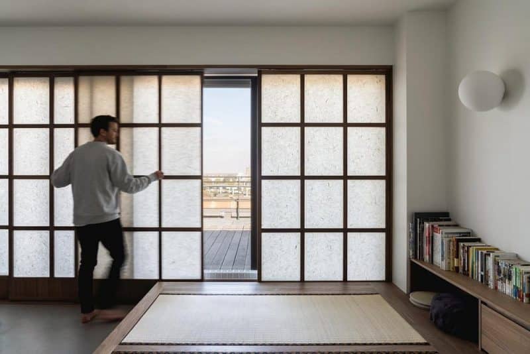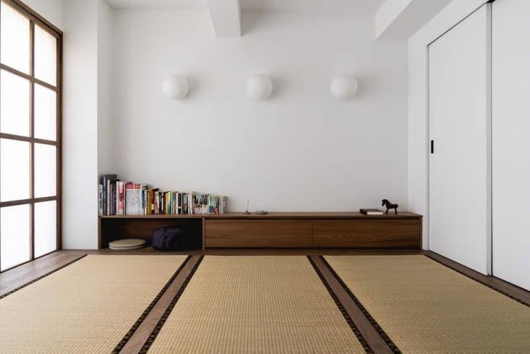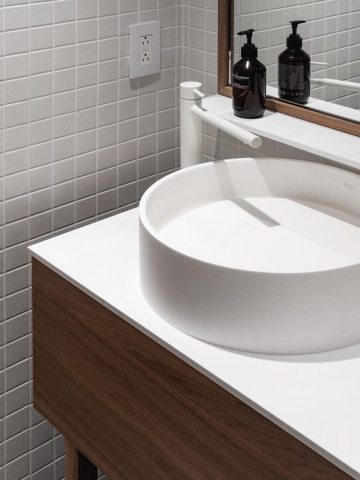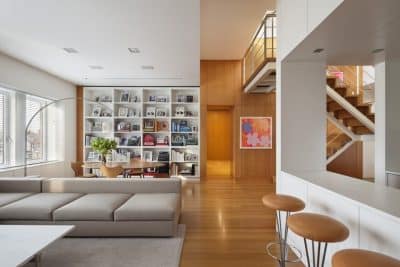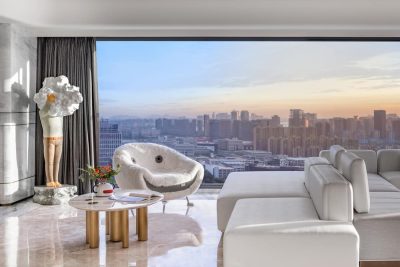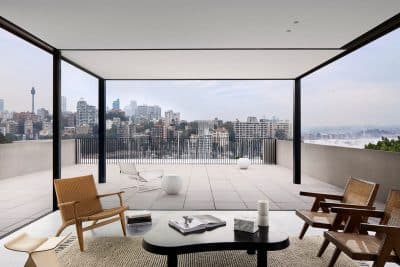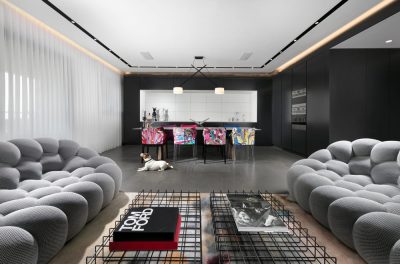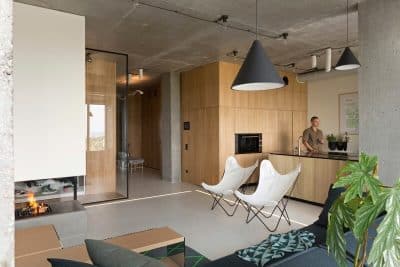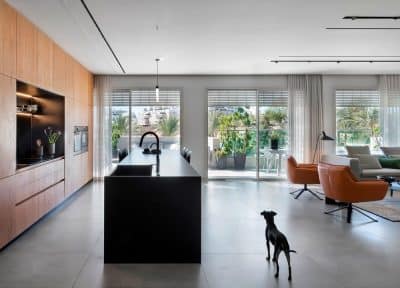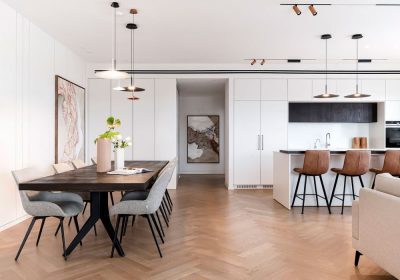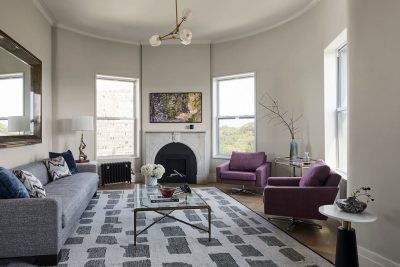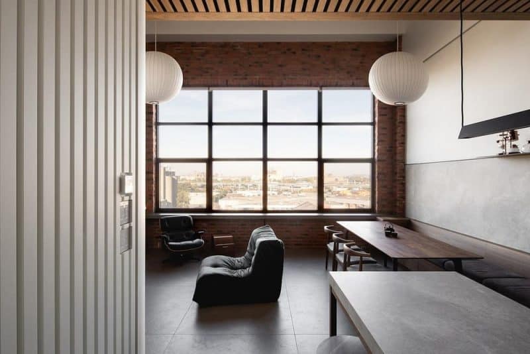
Project: Penthouse Saint-Patrick
Architecture: Atelier Paradis
Location: Montreal, Quebec, Canada
Area: 1000 ft2
Year: 2022
Photo Credits: Raphael Thibodeau
Atelier Paradis’s transformation of Montreal’s historic Le Nordelec penthouse elevates urban living across three distinct levels, each tailored to work, rest, and rejuvenation. By blending bespoke joinery, dramatic materials, and a light‑filled Japanese-inspired sanctuary, the project orchestrates a cohesive journey through space.
Level 1: Work, Gather, and Celebrate
Firstly, the entry level marries productivity with hospitality. A custom concrete shelf spans the full width of towering windows, serving as a sunlit work desk by day and a social bar at night. Moreover, a mobile, built‑in DJ console caters to the client’s vinyl collection and passion for music, enabling spontaneous gatherings that pulse with rhythmic flair.
Level 2: A Japanese-Inspired Private Sanctuary
Meanwhile, the second floor unfolds into a serene master suite and spa-like bathroom influenced by subtle Japanese spatial logic. In this enclave, small matte black tiles envelop the shower, creating a cocoon of privacy, while frosted panels and glass replace heavy railings to maximize daylight. Consequently, the juxtaposition of light and dark, along with a subdued palette, fosters a tranquil retreat without resorting to cliché motifs.
Level 3: Tatami Terrace and Urban Overlook
Finally, the rooftop terrace emerges as an elevated oasis. Here, a tatami‑clad seating platform invites guests outdoors, with storage discreetly integrated beneath each mat. Additionally, sliding rice-paper screens ensure privacy from passersby while filtering Montreal’s city lights into a soft glow. Frame‑worthy vistas of the Farine Five Roses sign and distant Olympic Stadium complete this rooftop reverie.
Heritage and Modernity in Concert
Throughout Penthouse Saint-Patrick, Atelier Paradis retained key industrial elements—exposed brick walls, original sprinkler lines, and ventilation shafts—while overlaying wood slat ceilings to harmonize volumes. As a result, historic character resonates alongside contemporary interventions, unifying the penthouse’s three levels into a singular architectural narrative.
