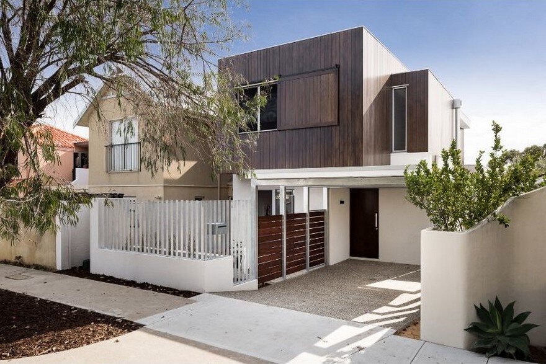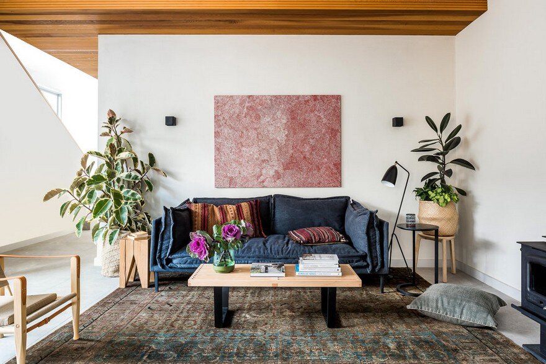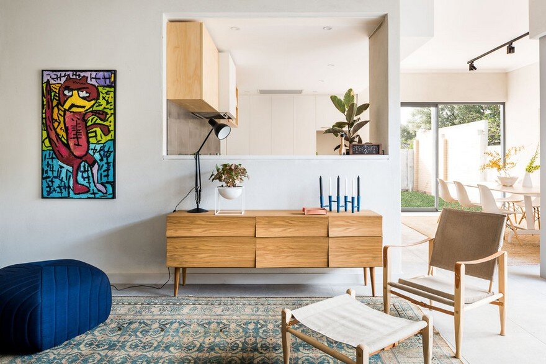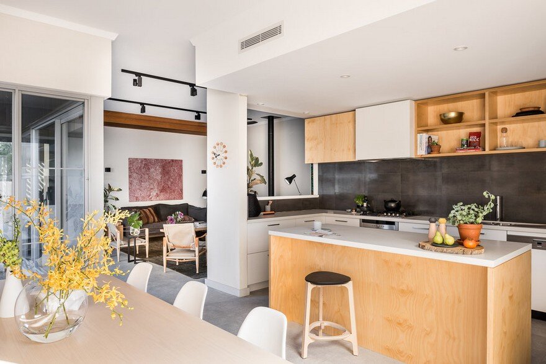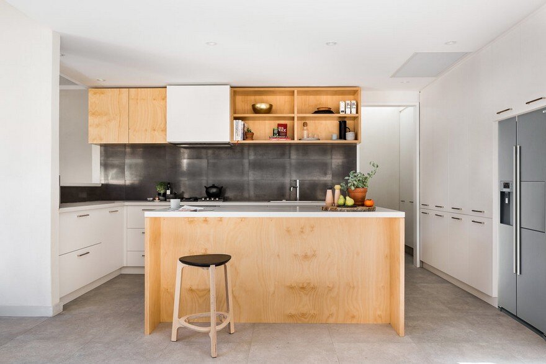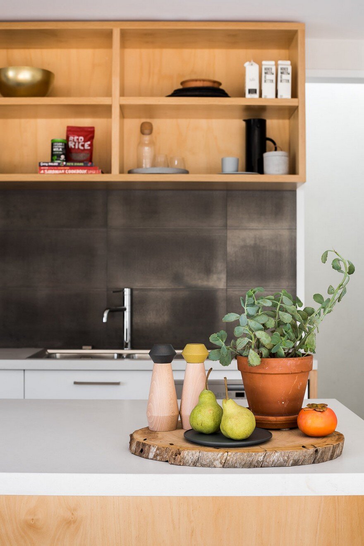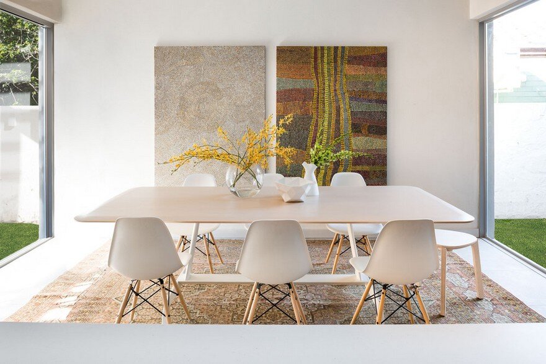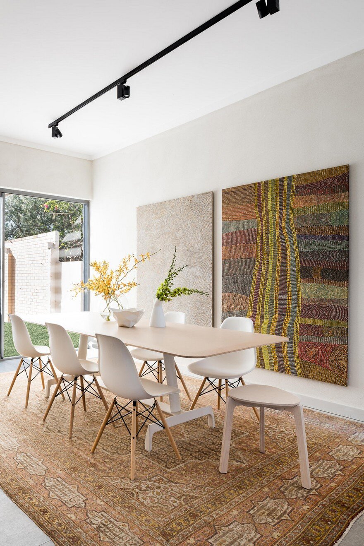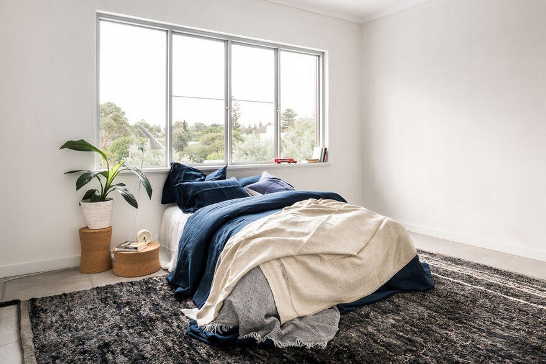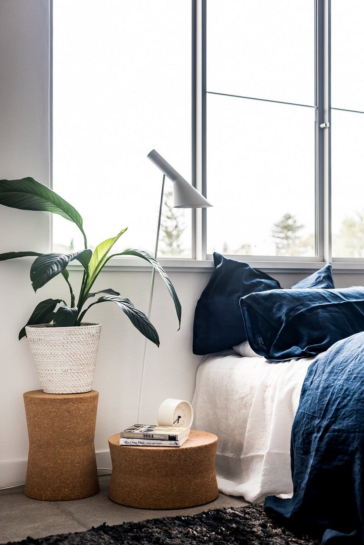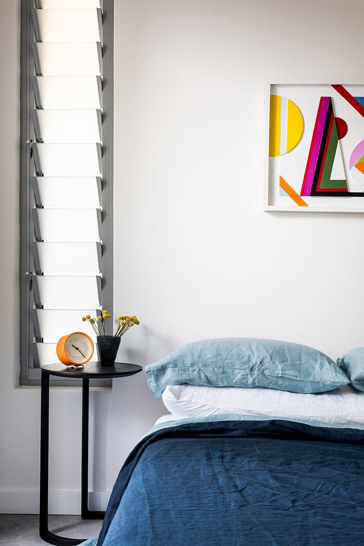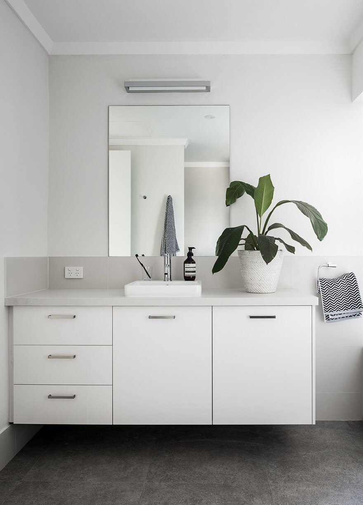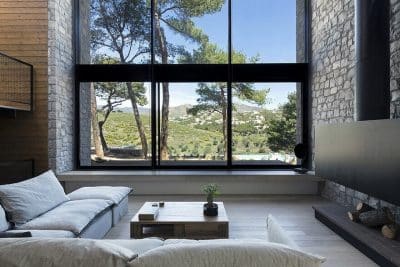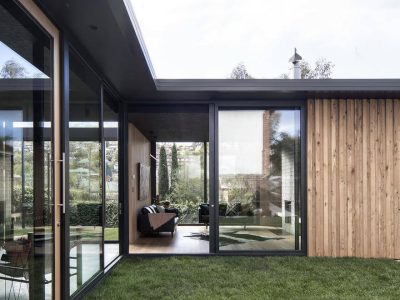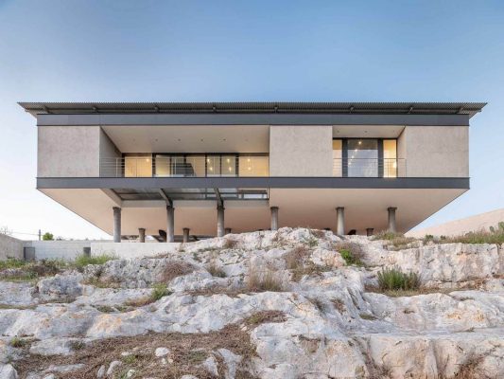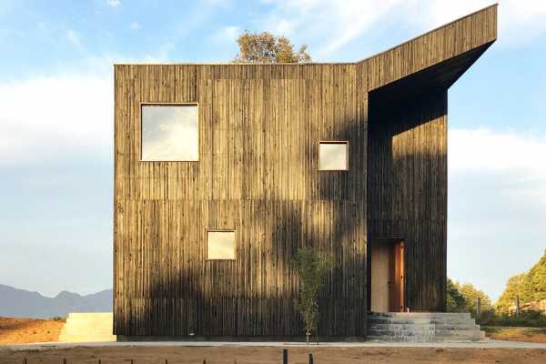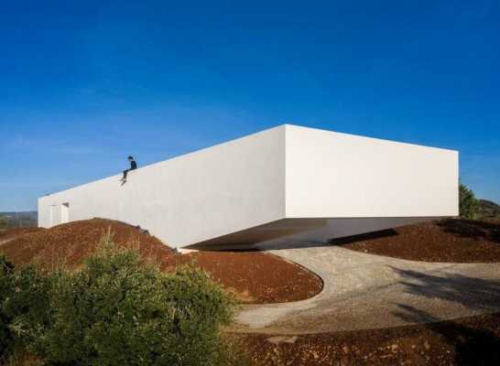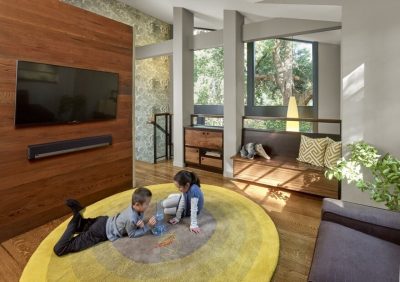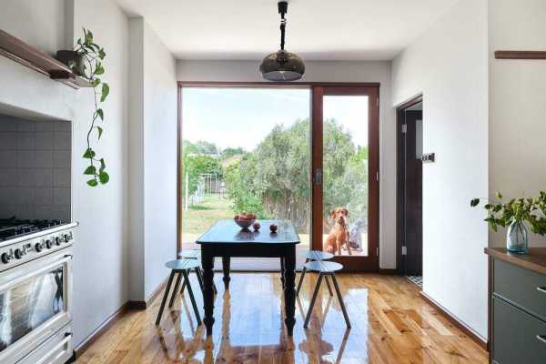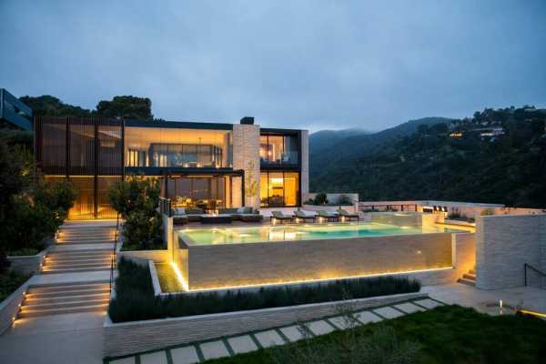Project: Perth Street Residence
Architects: Humphrey Homes
Interior Stylist: Anna Flanders
Location: Perth, Australia
Area: 280m2
Photographer: Dion Robeson
As a compact home of 260m2, the Perth Street Residence belies its small footprint, providing a spacious and light-filled home. Following the dicta ‘form follows function’, the client’s design brief called for a simple and unpretentious architectural aesthetic using strong honest forms free of embellishment. The resulting 2-storey home draws on a rich material palette inspired by the clients love of warm, raw materials and textures, complementing the home’s refined geometric forms.
Sited on a narrow block, the home cantilevers to capture Northern light laterally and vertically through stairwells and cleverly positioned glazing. An internal courtyard invites South-Westerly breezes to allow natural ventilation, while maximizing indoor/outdoor living. An operable, remote-controlled Vergola at the rear has been recycled from the original home, enabling the clients to control the entry of Northern light into the open plan kitchen and dining area.
The home’s striking second storey is clad in solid, dark-stained Western Red Cedar. A Remote-controlled privacy screen to the Master Bedroom window and front elevation enable privacy and light control. The stained Cedar finish and refined form of the screen is seamlessly integrated with the surrounding cladding. The carport posts and beams, fencing and gates are constructed from exposed galvanised steel, contributing a raw, industrial quality to the architecture.
A continuation of these textural qualities is present in the interior, which incorporates a ‘Rottnest-style’ render to the walls and a striking, timber-clad wall and bulkhead. The kitchen’s textural, plywood cabinets offer a robust, industrial aesthetic, enhanced by the burnished silver tones of the tiled splashback. The living area is anchored by a pot belly fireplace featuring a perforated metal flume in the upper floor Study, adding visual interest while effectively heating the home. The Master bedroom offers an elevated escape and includes a generous Ensuite and robe.
The Perth Street Residence reflects the grit and grain of materials that the clients longed for, while the spatial layout offers the appeal of a down-sized living arrangement. With a casual ambience and an intuitive layout, the home provides an inviting nest in which to dwell.

