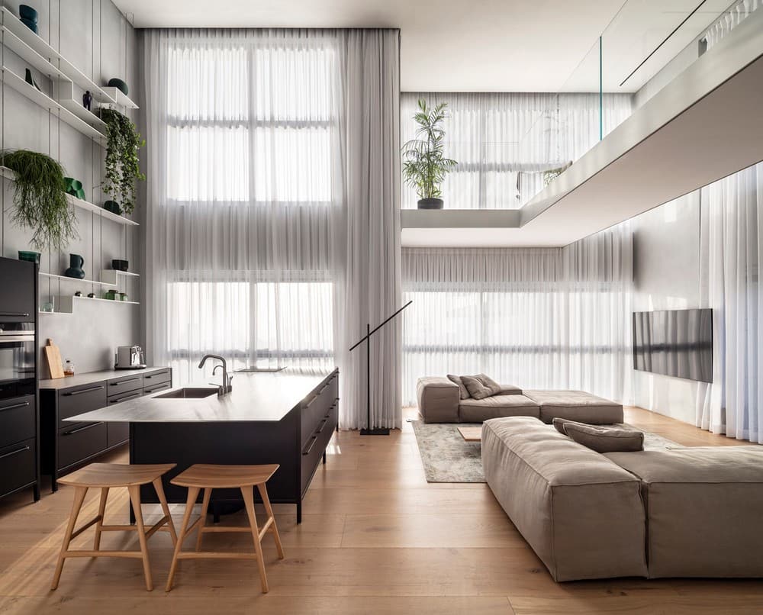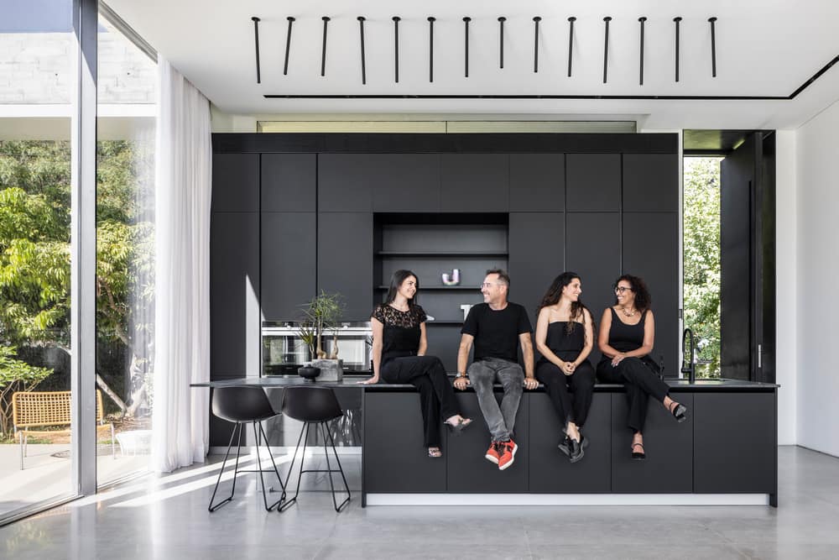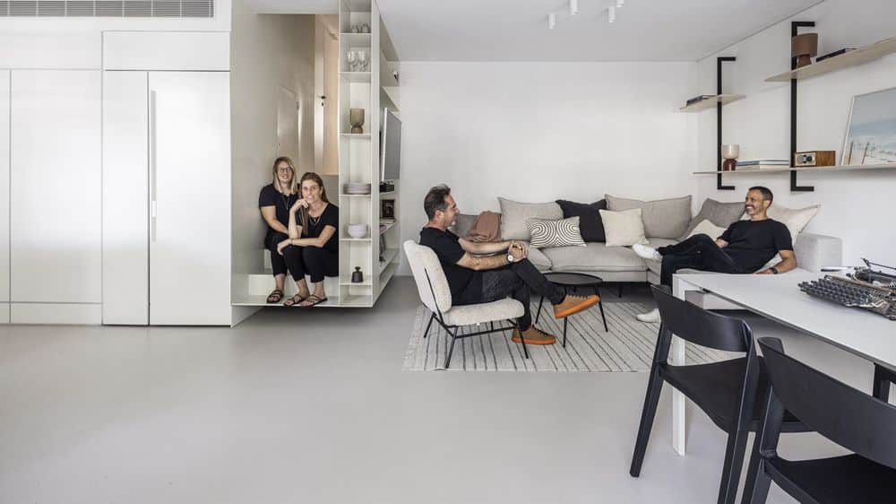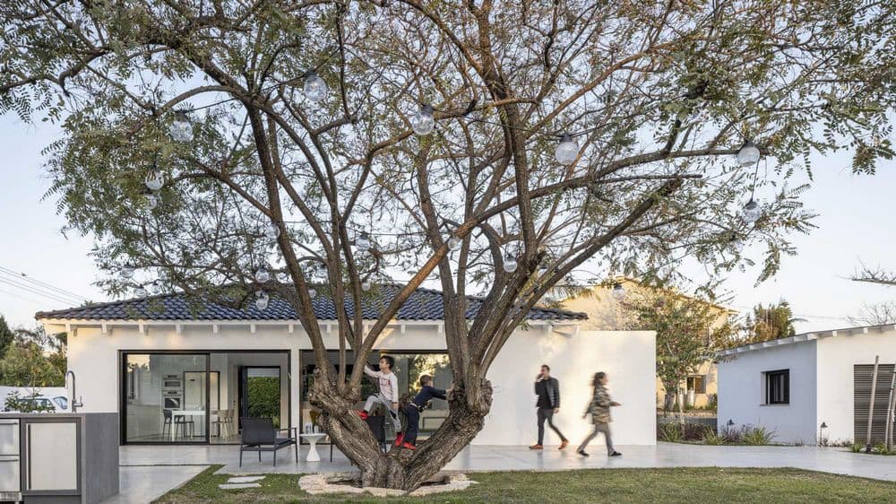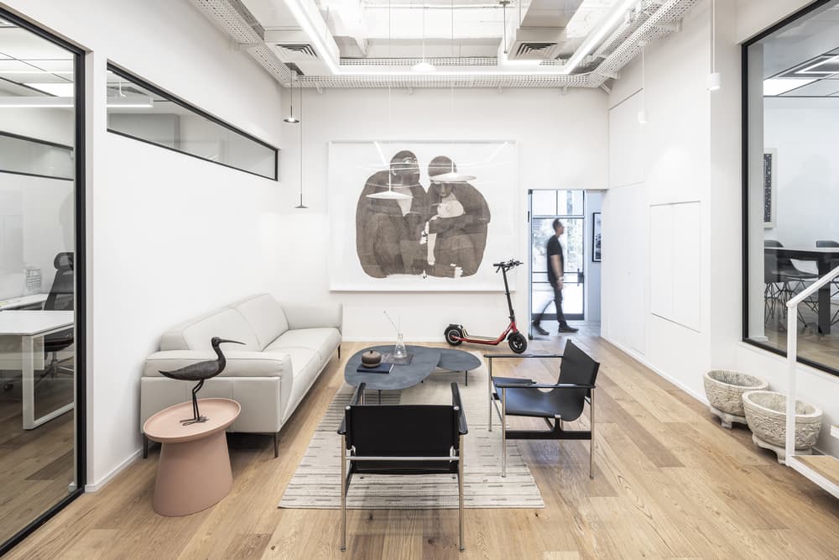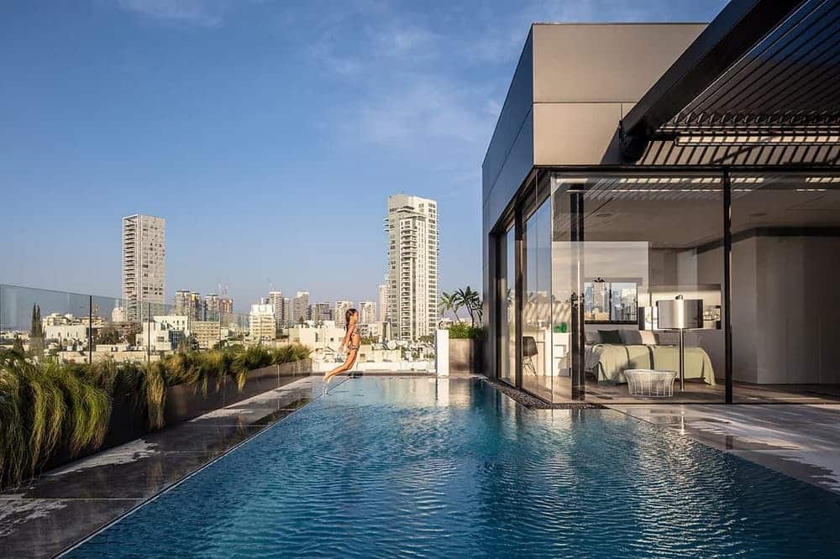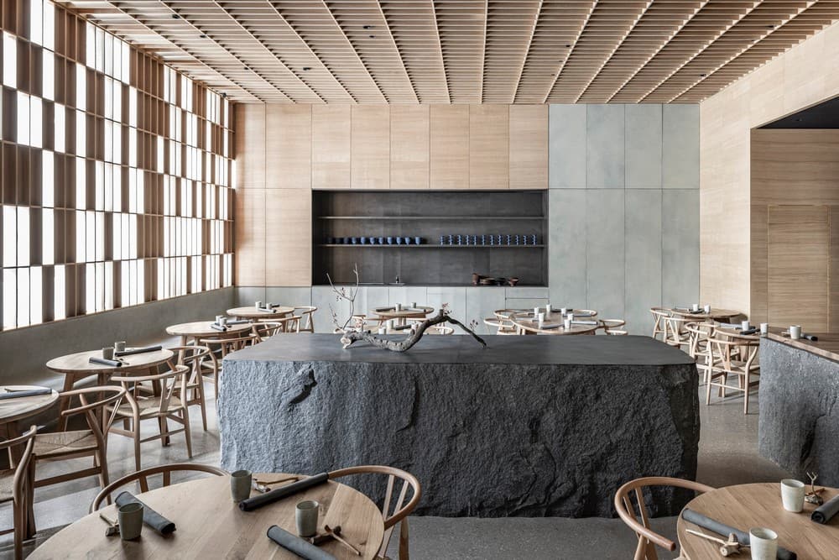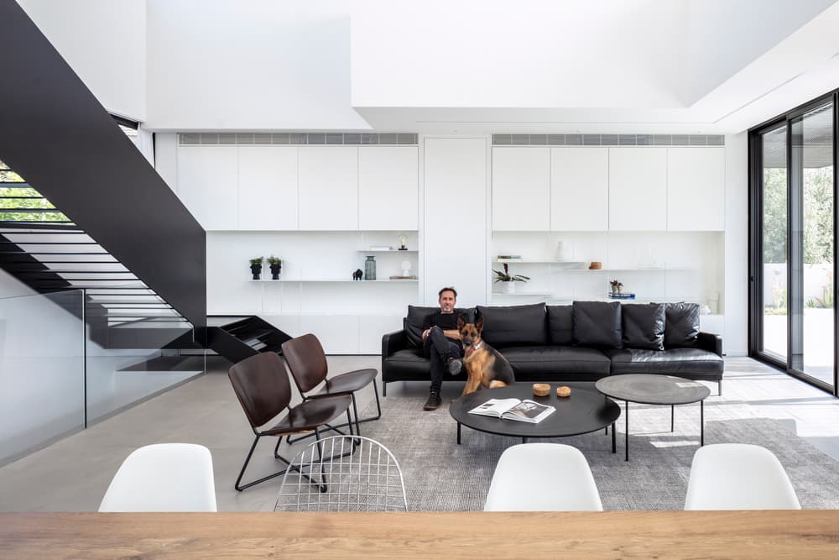The Glass Blocks Duplex / Tal Goldsmith Fish Design Studio
In this project, a duplex in a residential tower in Tel Aviv, during the planning process we searched for the right mixture of materials, colors, and dynamics so as to provide to our clients, who are coming in from the busy street, a serene and peaceful place, a home.


