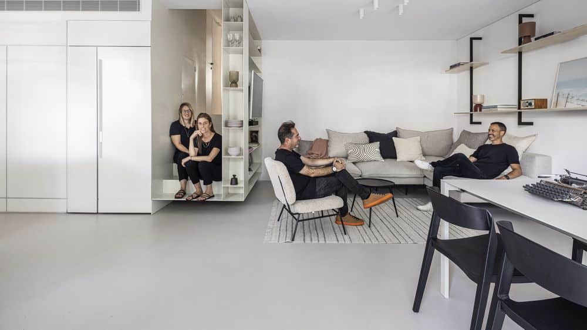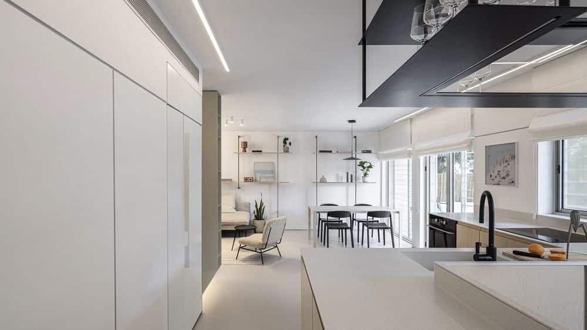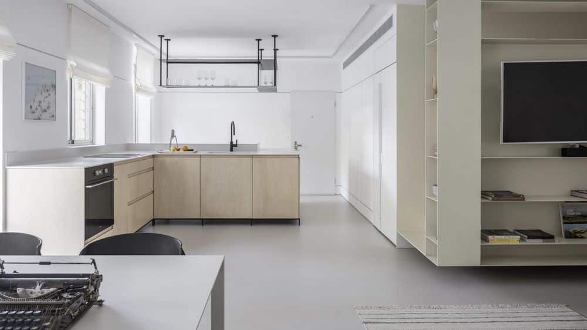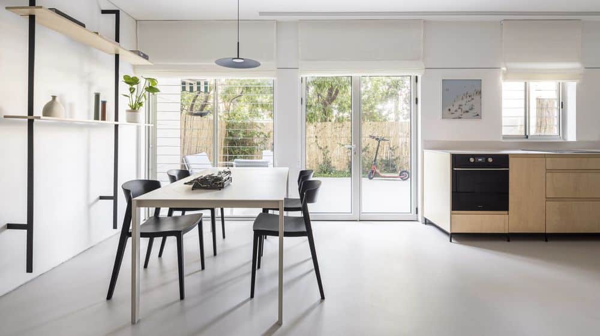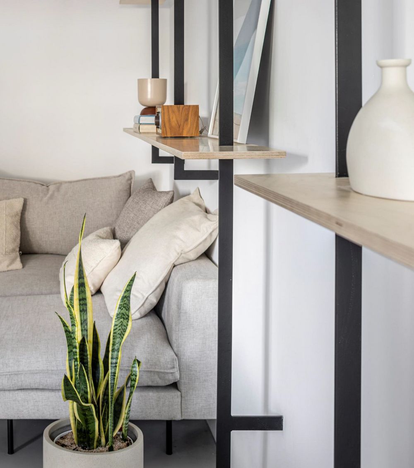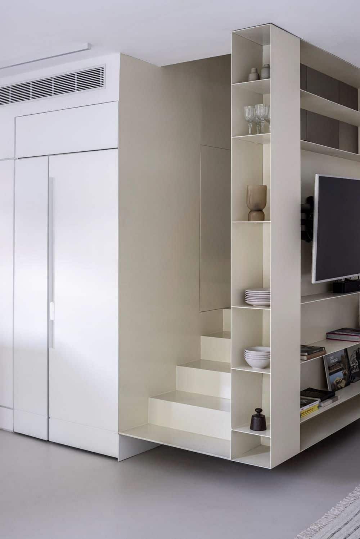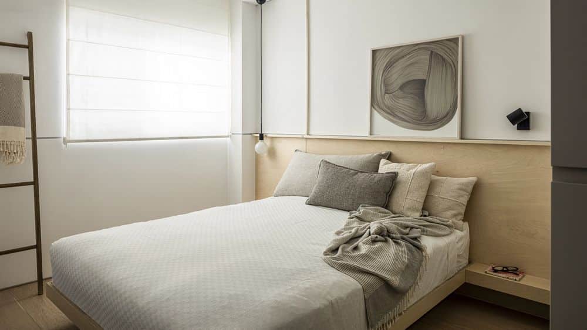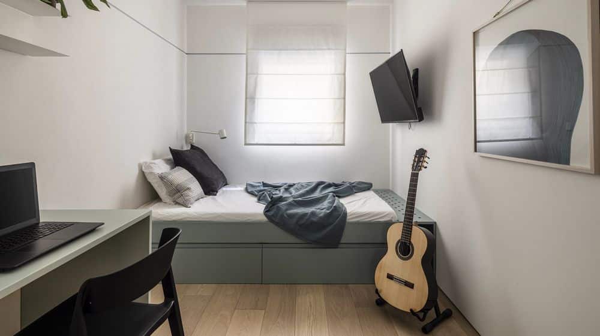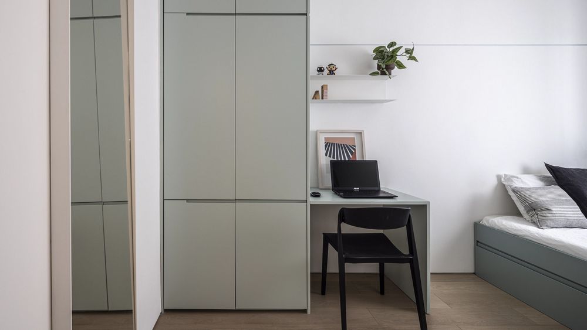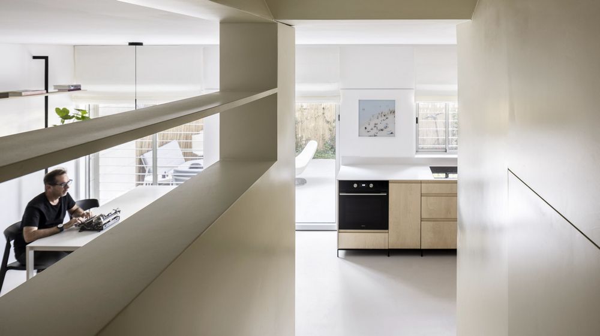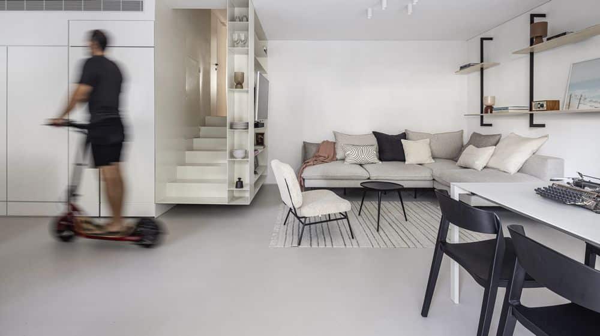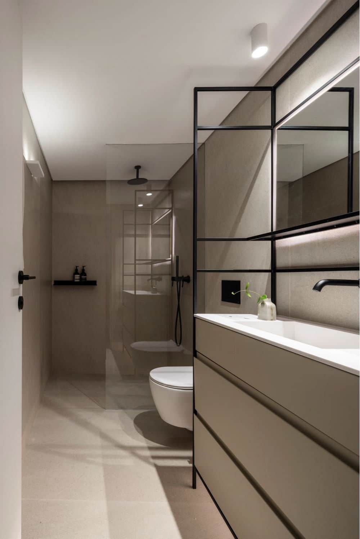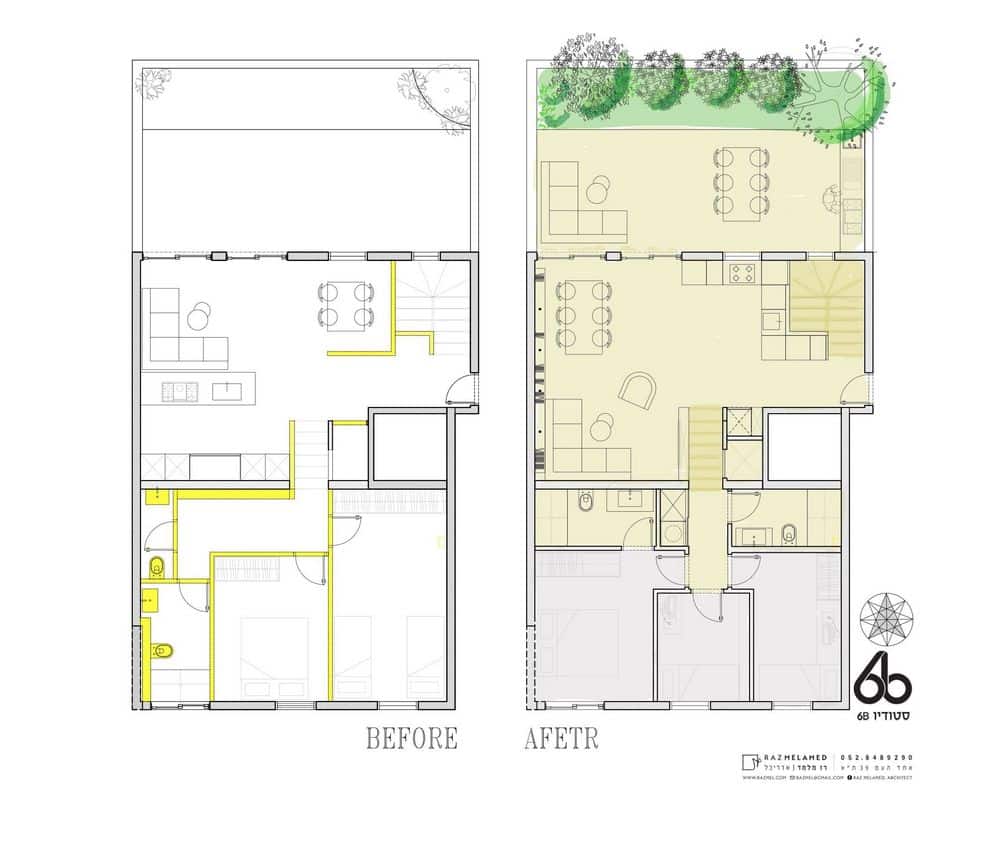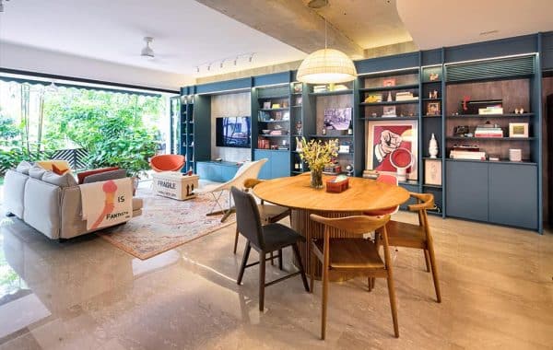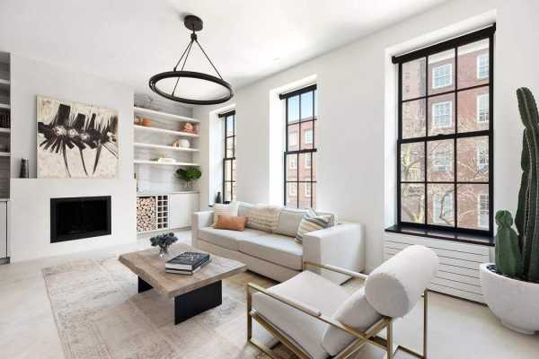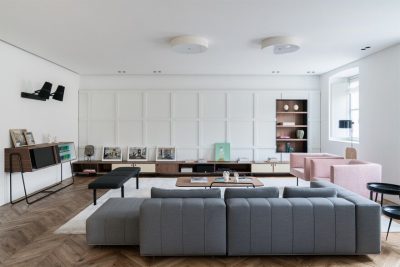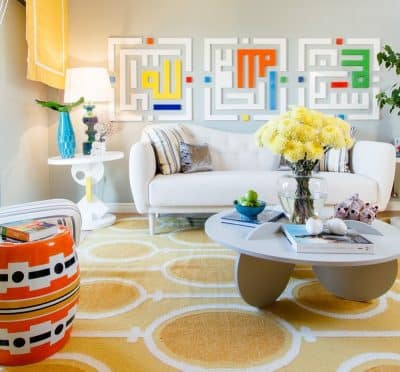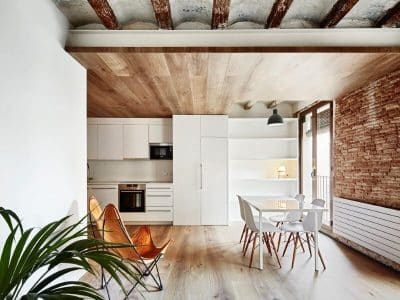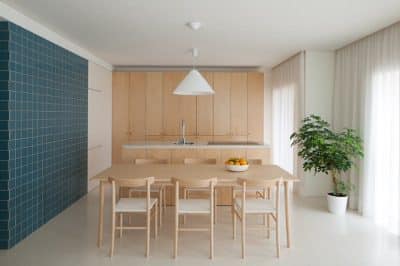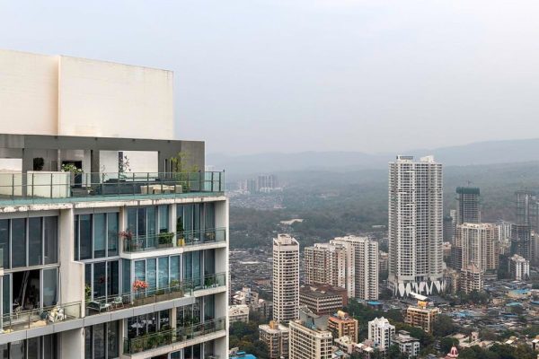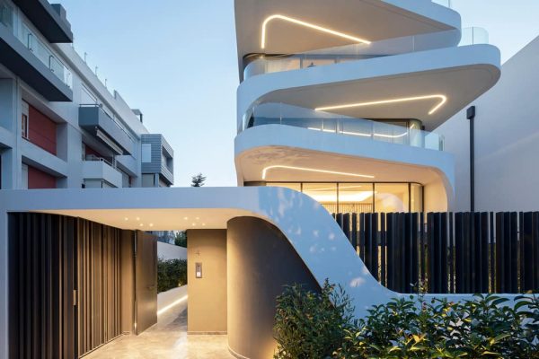Project: Garden Apartment in Tel Aviv
Architecture: Raz Melamed Studio
Design team: Architects Amir Navon and Raz Melamed, in collaboration with Mentoring project studio 6 B with Netta Tanenbaum and Nitzan Yachimowitz
Main contractor: Hagai HOME TLV.
Location: Tel Aviv, Israel
Photographer: Amit Geron
Courtesy of Raz Melamed
A challenging garden apartment in the center of the big city has become a wonderful home and an island of silence in the urban environment around it.
The project at is led by architects Amir Navon and Raz Melamed, in collaboration with Mentoring project studio 6B with the designers who graduated with honors, Netta Tanenbaum and Nitzan Yachimowitz.
Studio 6B is a school of design with an interior design department where architects share wisdom, teach, and train the future generation. In every course, the students who excel receive a real project, for which they are paid and receive academic credit.
At the beginning of the journey, the owner turned to architects to redesign his apartment for him, his partner and their 2 children so that it would fit their needs that have changed over the years. Equipped with knowledge and experience, the architects and designers came to the home to observe the strengths and weaknesses of the property, which contains a basement, and a level of rooms.
Originally, the front door opened into a dark and closed area, and the goal was to design it to be open and bright and to use a minimalist design in materials and colors.
Due to a ban on changing the openings facing the front, bringing light into the closed interior was a challenge. The solution to this was made by demolishing walls, and different planning of the living room, kitchen, and dining area. In addition, a thin profile aluminium was chosen in the color of the floor that frames the garden, contributes to a feeling of lightness, and creates a calm space.
Bright curtains were spread over the windows that add softness to the line in the clean designs, as well as maintain privacy from the street.
Resin was chosen for the floor in a sandy light cream shade because this material allows for little divisions, cresting a sense of continuity and size.
The entrance wall with decorative partitions at the end of which the refrigerator is hidden in a dedicated niche. The refrigerat or is the only tall one in the low kitchen, with a black frame element hanging above it for decoration and functionality. The faucet and the electrical products are also black, a repetition that creates interest in the space and connects the elements.
The cabinets are lined with birch veneer for warmth, which maintains minimalism with integral handles and a thin Corian surface. It floats on black legs, which reveal the dining area going down to the basement to strengthen the continuity of the space. The wood in front of the cabinets covers the wall going down to the basement, creating a feeling as if the kitchen is “gliding” to create harmony between the spaces.
Two bookcases were designed for the living room wall, with one of them defining the dining area and one the living room, and together they form a continuous wall.
The dining area is located near the garden, unlike the original, and in this way the living room can contain a television that is hidden in a niche and does not interfere with the open space.
The outdoor living room is of great importance thanks to the weather conditions that allow it to be used almost all year round, and to indulge in the adjacent outdoor kitchen.
Concrete stairs that led to the level of the rooms were dismantled and, in their place, a custom made floating decorative element was designed, made of thin tin in the color of the flooring. This element is three dimensional and multi functional for stairs, a TV library for the living room, decorative shelves, and hiding technical systems for air conditioning. This item was suspended from the ceiling, with the space with the floor having a dual function: used for recirculating air as well as creating levitation for continuity and lightness in the space.
The choice of close fitting lighting was derived from the low ceiling height white, round and elongated bodies, illuminating defined functions, with the dining area defined by a black body dangling from the ceiling, which maintains a dialogue in color and style with the ironwork element above the kitchen.
In the private area, the original design included one bathroom, a common children’s room, and a master’s room. These were completely destroyed and a new program was planned: a room for each child with a shared bathroom, a laundry room, and a master suite.
In the master suite, a bed was designed with a birch wood back and there are bedside tables, which are illuminated by asymmetrical reading lamps.
The carpentry ends with a shelf at the height of the window and is continued by a plaster cut off at the same height. This horizontal cut off element repeats throughout the house and ties its parts together in the same design line, literally.
The wardrobe is designed in the color of the flooring with integral handles on its doors that reinforce the clean line in the room.
The bathrooms were designed identically, covered and tiled with sand colored tiles, and carpentry in the same color. The lighting is white in front of the black sanitary ware, as well as a black frame element designed for hanging towels and separating the sink and the toilet.
In the children’s rooms, the woodwork is in shades of blue and green to bring in happy colors , and despite the small space, they contain all the functions a child needs in a happy and designed environment.
Master carpentry: Erez Iloz from Wood Designs Carpentry.
Resin works: Parqueteam parquets with “artisan colors
Master frames: Oak Locksmith.
Sanitary ware, tiles: Design by HeziBank with Kuchi Hakochavat
Lighting: Yair Doram Lighting Yair Doram Lighting and Kamhi
Air conditioning: Samkor
Korean Works: Magic Korean
Glass works: the glass star
Aluminum works in the light of Bauhaus: Trofitek
Furniture: Tollman’s Dot Tollman’s Dot, Badusa
Zero line interior doors: Polydor designed doors
Curtains: Gallery Decor

