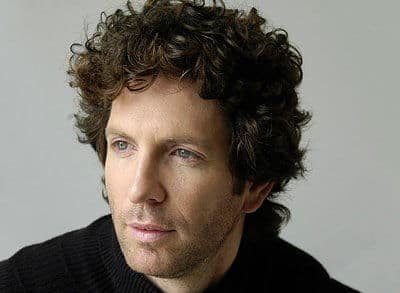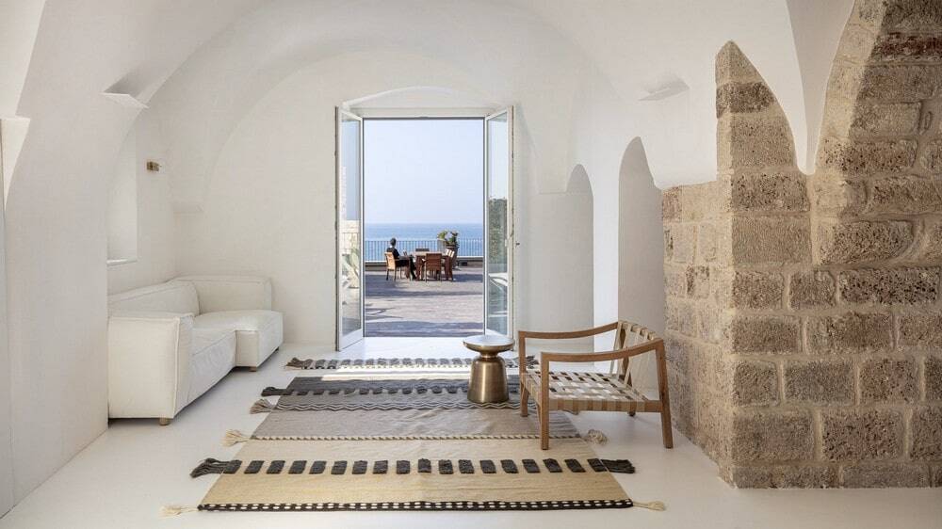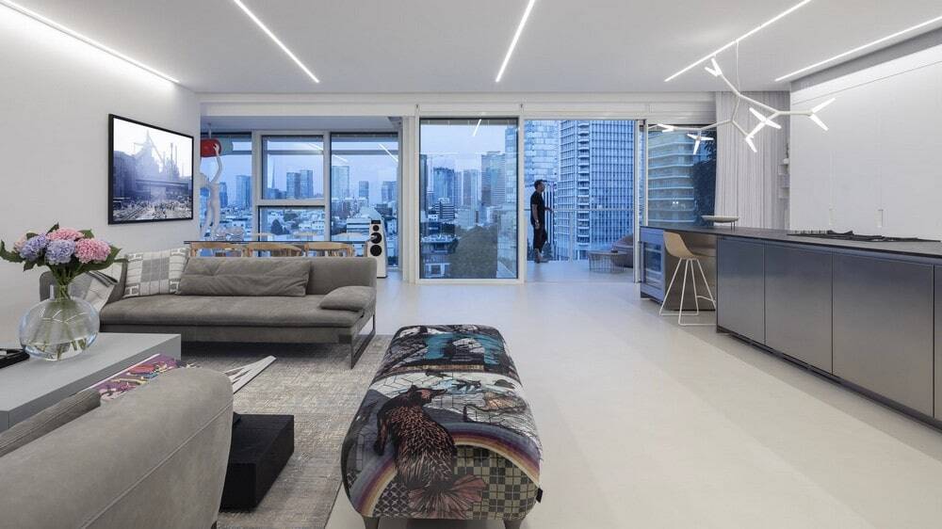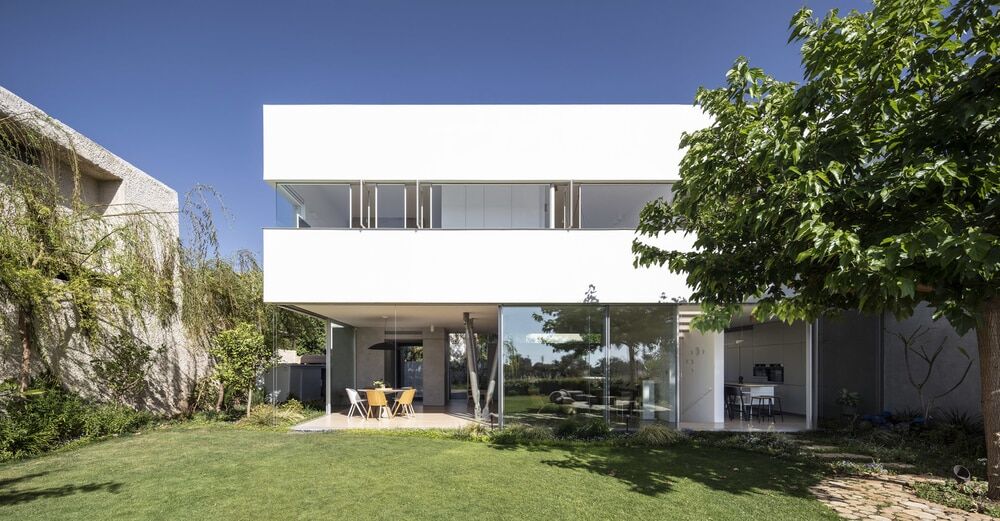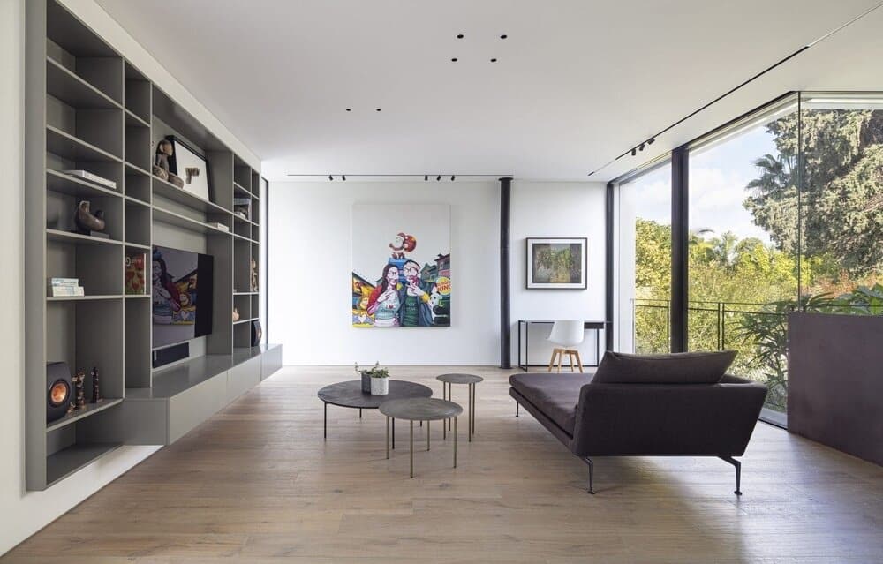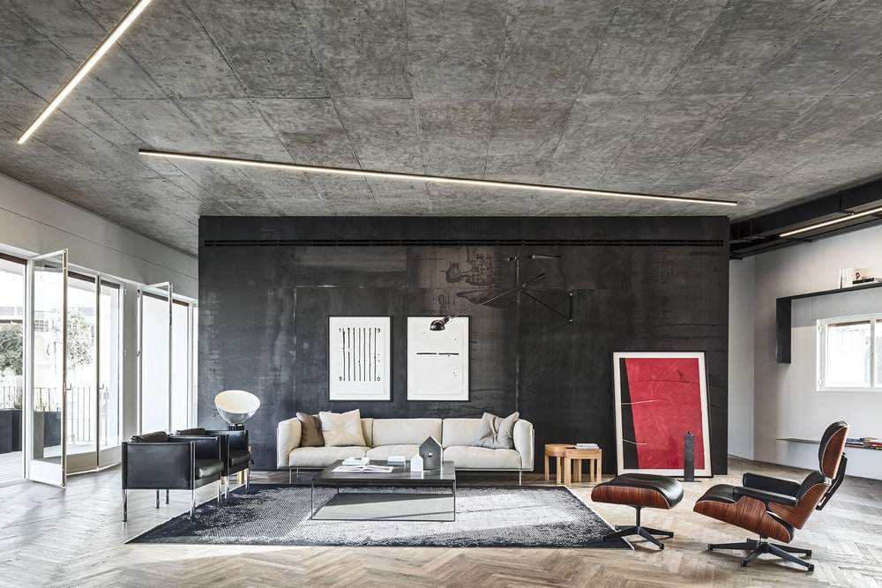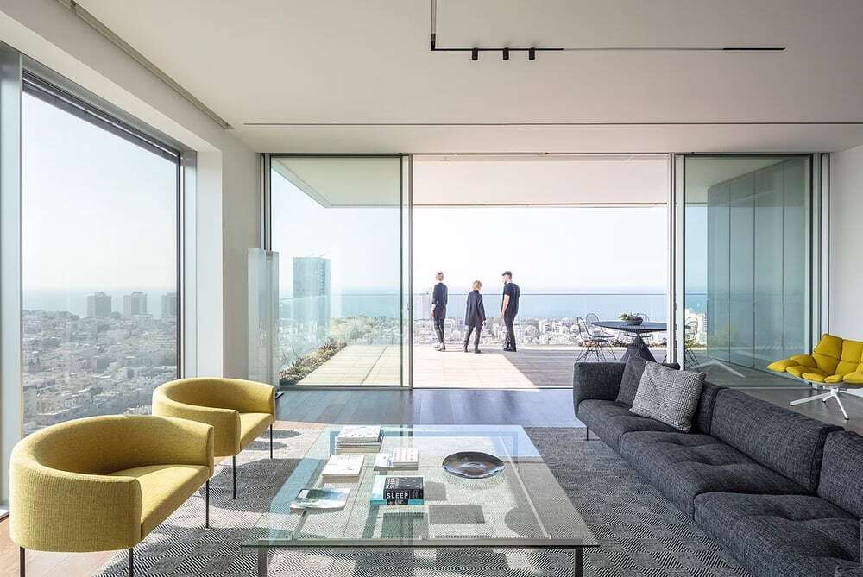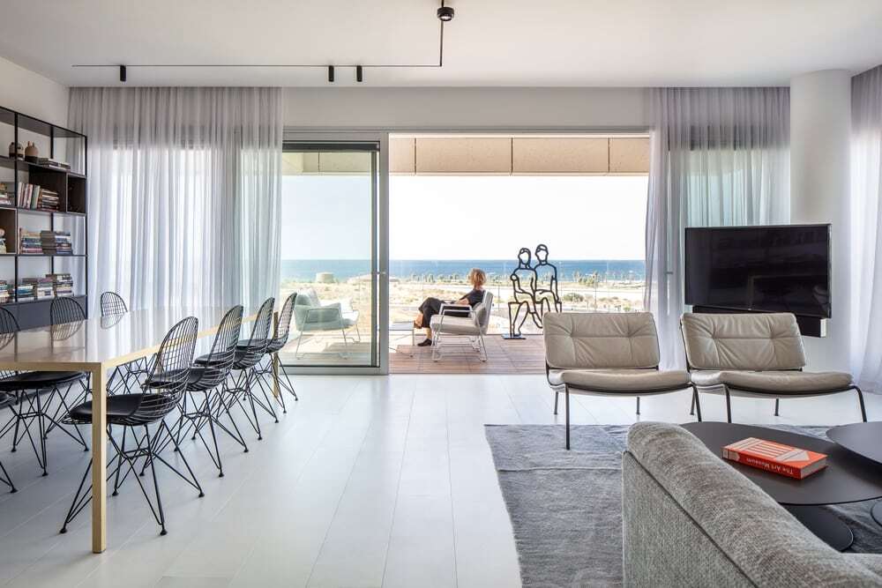Jaffa House Renovation by Architect Raz Melamed & Architect Omer Danan
The Jaffa house was designed for a young couple and their two children, who have already lived in the home for many years and knew how to identify every corner inside while identifying the home’s every need for improvement.

