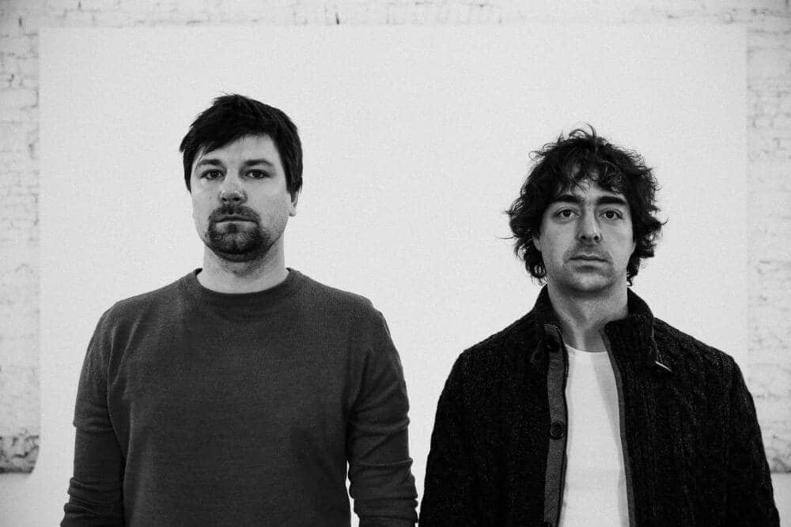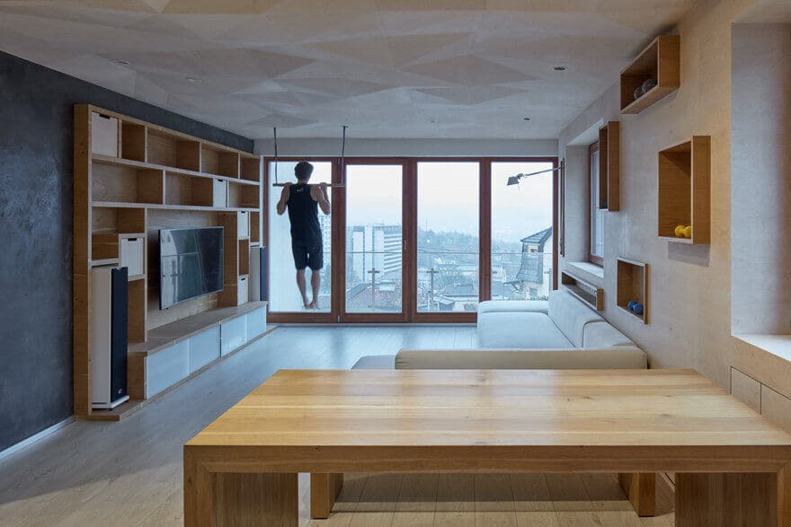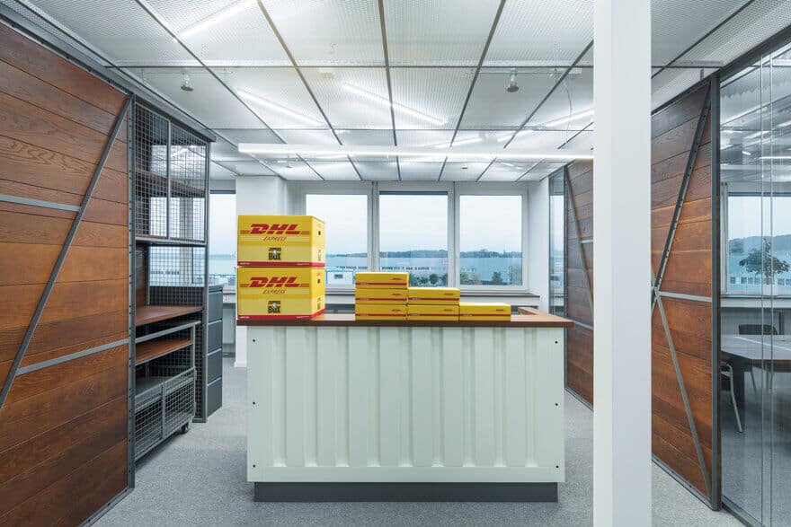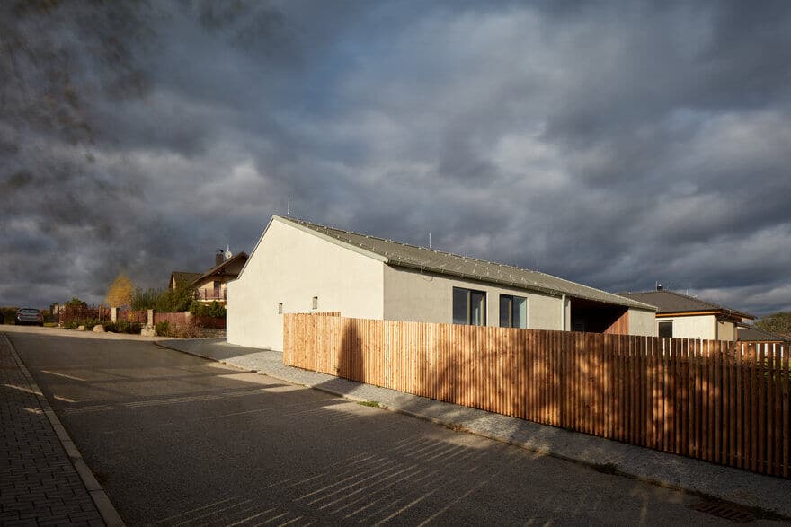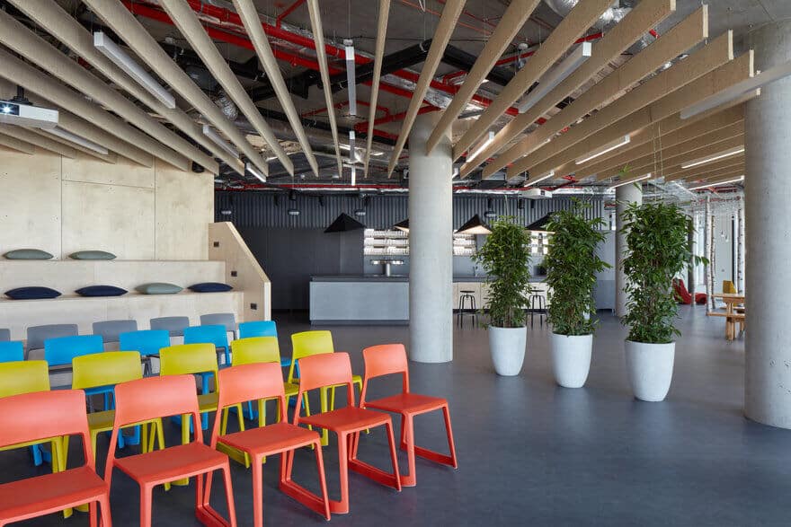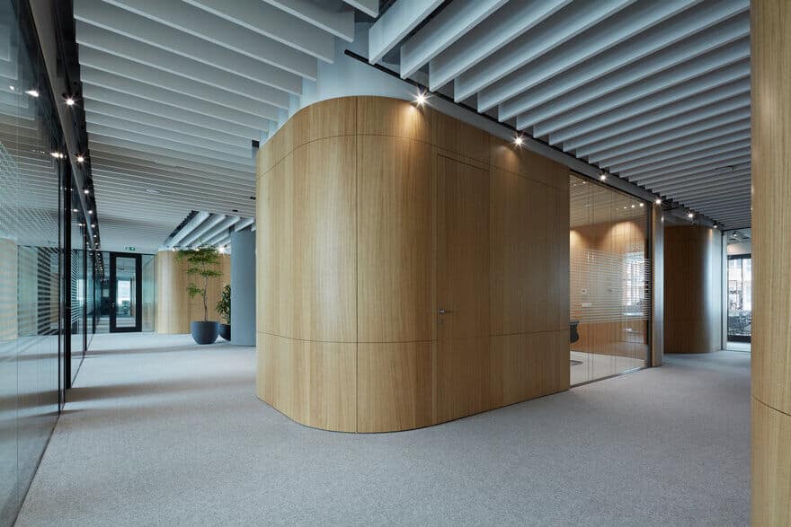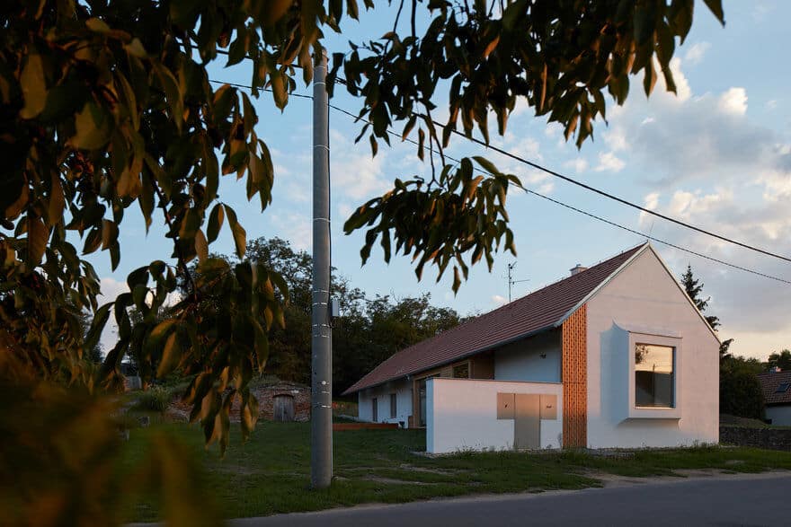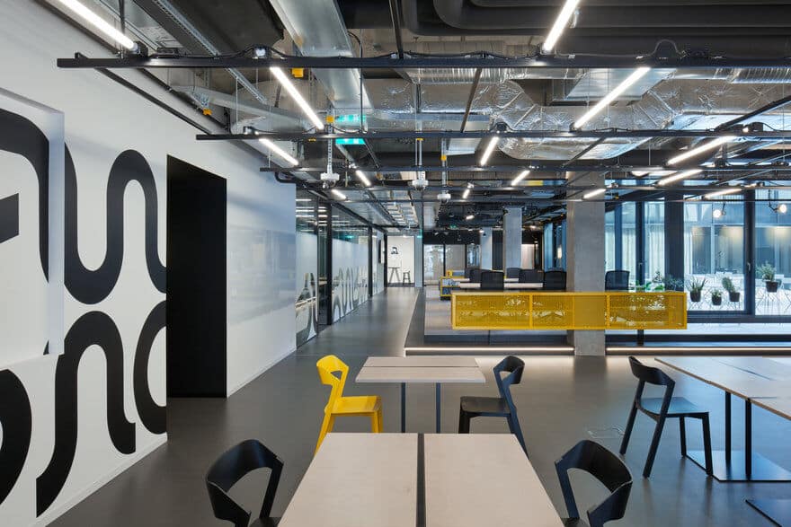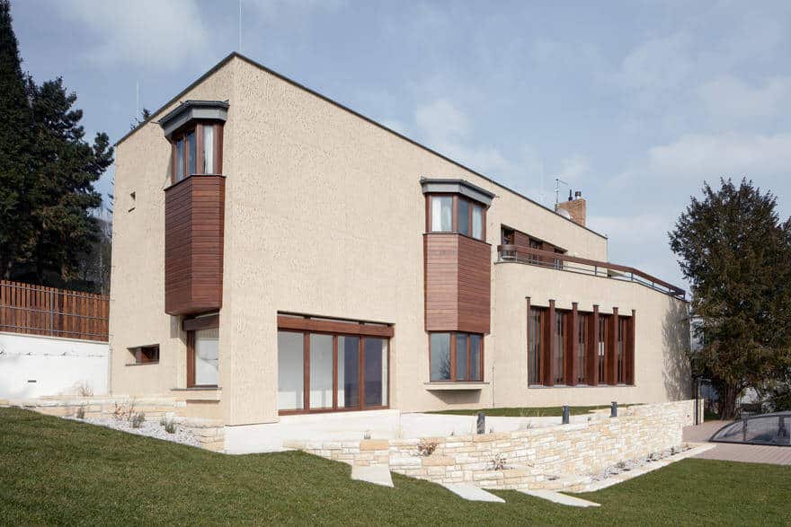Apartment for a Musician / Architect Štěpán Havlík
The subject of design is the furnishing and facilities of a part of the apartment for a musician and his partner. The space in question is a new apartment on the second floor of a new apartment building in Ústí nad Labem.

