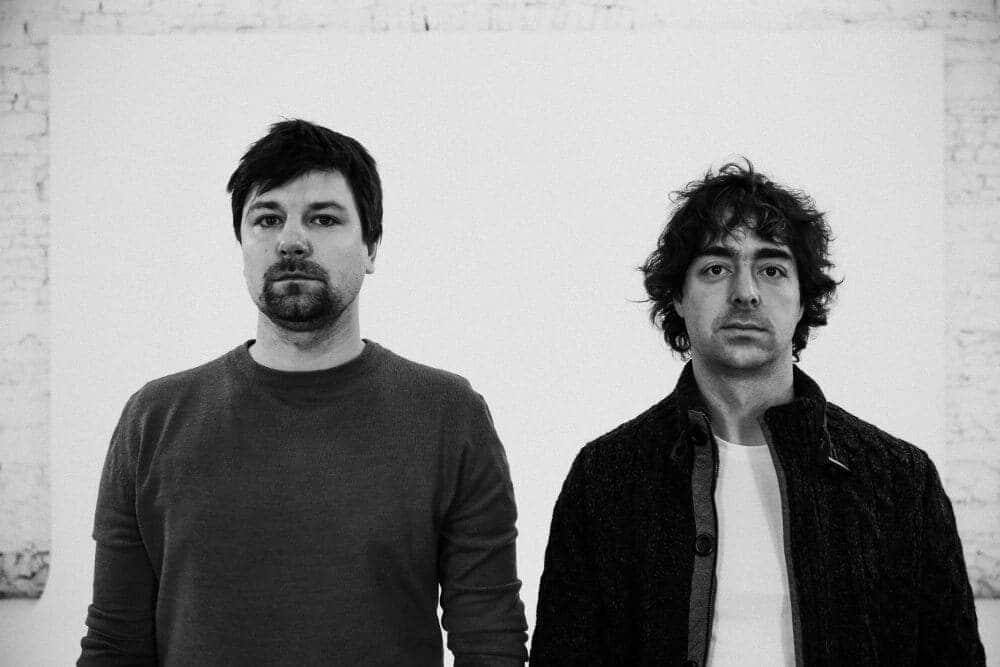Family House at Rašovka on the Ještěd Ridge
The family house at Rašovka is located on the southern slope of the Ještěd ridge, at an altitude of 600 m above sea level, with a wonderful view of the scenery of the Bohemian Paradise.

Photography studio BoysPlayNice was founded in 2008 Jakub Skokan and Martin Tůma. Studio since its inception, focused on advertising photography, architectural photography, interior design, product design. BoysPlayNice also specializes in producing creative concepts for photographic campaigns. The philosophy of the studio is to create a picture standing on an idea and makes optimal use of the possibilities of the photographic medium.
LOCATION: Czech Republic
LEARN MORE: boysplaynice.com
The family house at Rašovka is located on the southern slope of the Ještěd ridge, at an altitude of 600 m above sea level, with a wonderful view of the scenery of the Bohemian Paradise.
We tailored this renovation of an apartment from the turn of the 19th century in Prague’s Bubeneč district to young clients with two, perhaps three little creatures.
Significant urban development was happening all along the Evropská street during the 20th century. Company headquarters and other imposing commercial buildings were being erected here.
The space of the apartment is not limited within the physical layout, the city surrounding the building becomes part of it and the added facade glazing only maintains the comfort of the indoor climate, connecting the city into an extended peripheral perception.
The apartment 077 is located in the Old Town of Prague and with its 250 sqm extends on a full floor of a refurbished residential building from late 1920’s.
Premek´s land looked like a nice peaceful meadow under the forest but the whole thing looked easier than it actually was. The land lies on the border of the third and fourth zones of the Beskydy Protected Landscape Area.
The two-storey residence is located on a gentle sloped terrain, which is fully reflected in the concept. The building is composed of an inner residential landscape facing inwards
The Wine Bar Reisten space needed brightening and connecting to the exterior. We cut extensive openings located opposite one another. The viewer can thus see the house from the entrance.