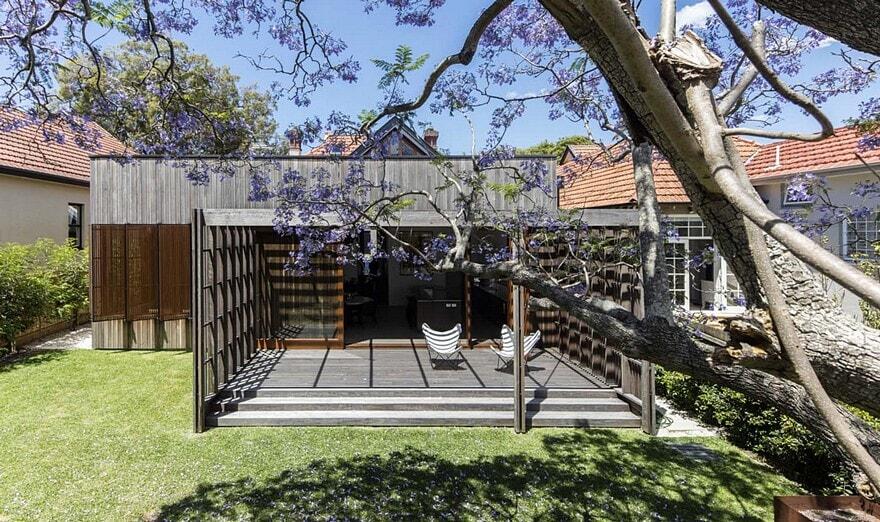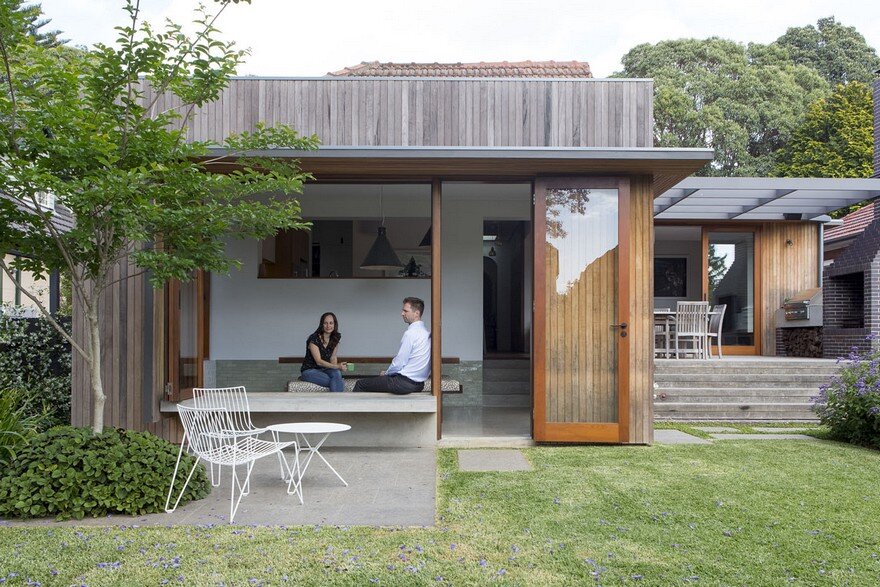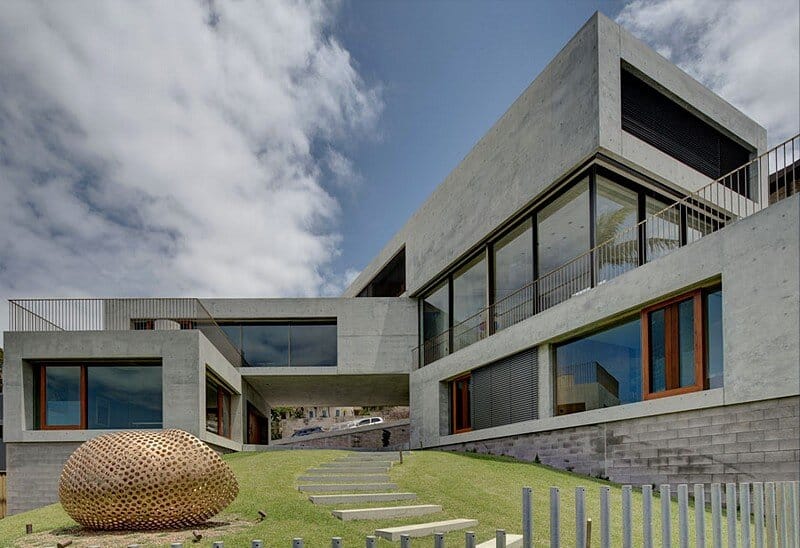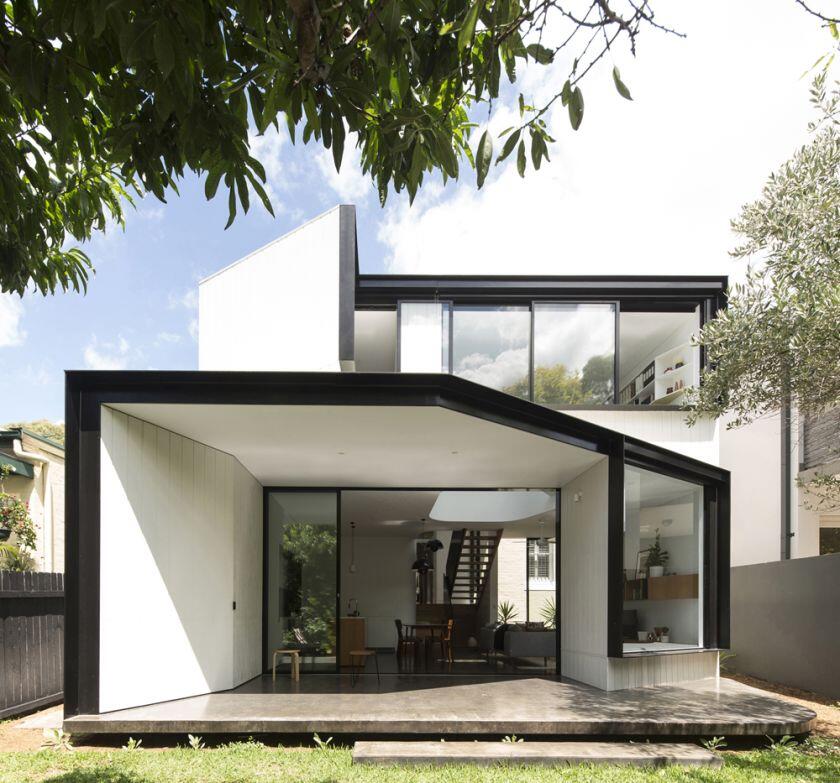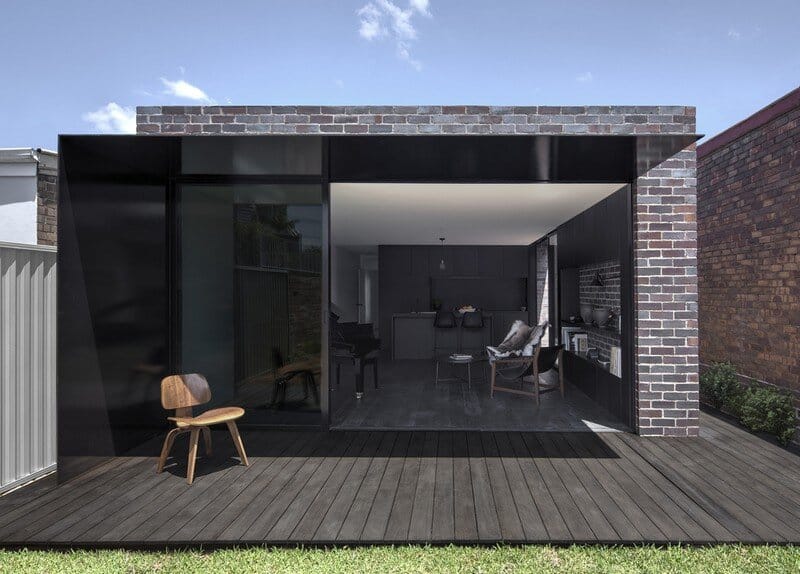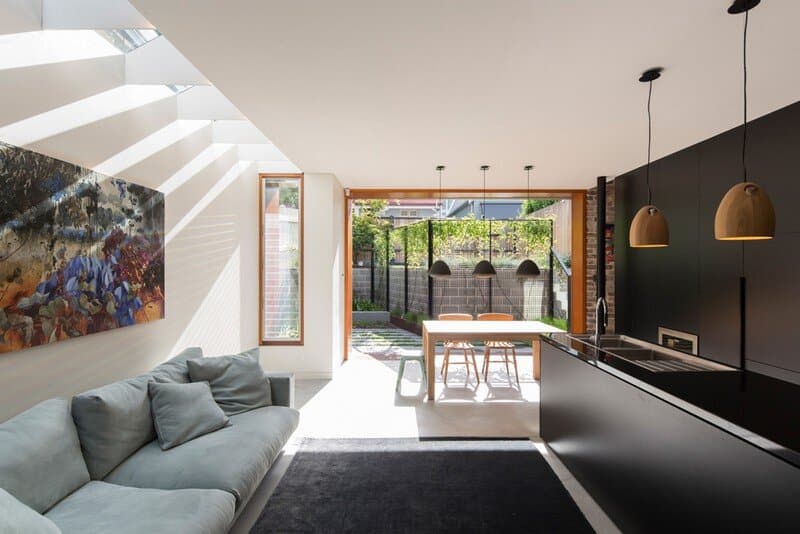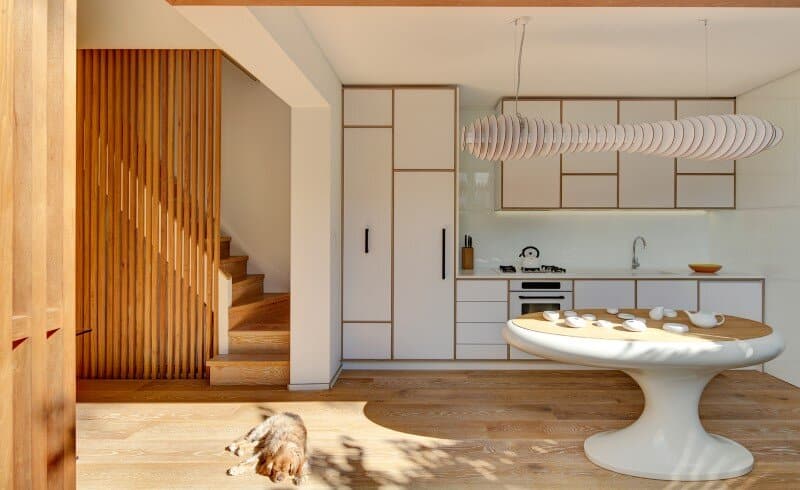Sung Dobson House by Sam Crawford Architects
Architects: Sam Crawford Architects Project: Sung Dobson House Project Team: Sam Crawford, Zoe Fitzherbert-Smith, Ken Warr Location: Cremorne, NSW, Australia Photography: Brett Boardman Sung Dobson House is a single family house extended and renovated by Sam Crawford Architects in 2016. This Queen Anne Style bungalow sits within a heritage conservation area in Cremorne, requiring a sensitive approach […]

