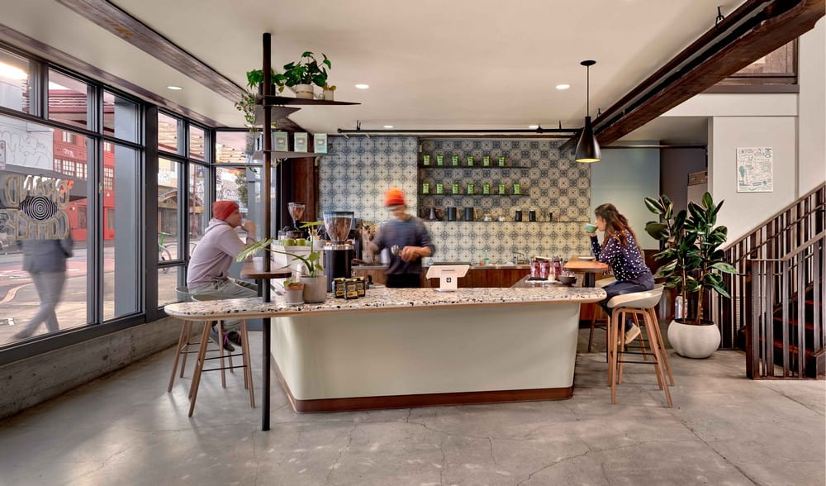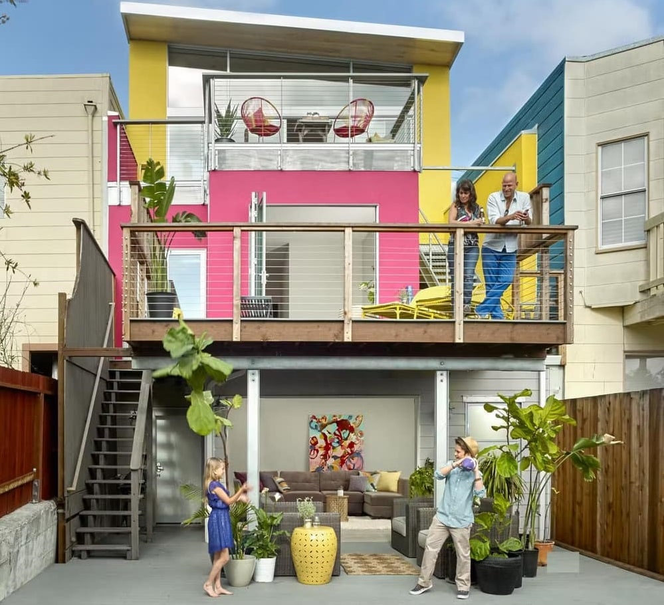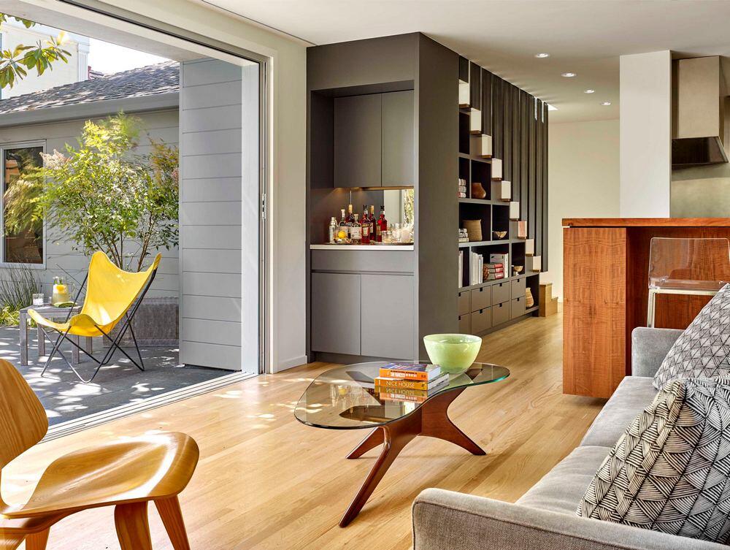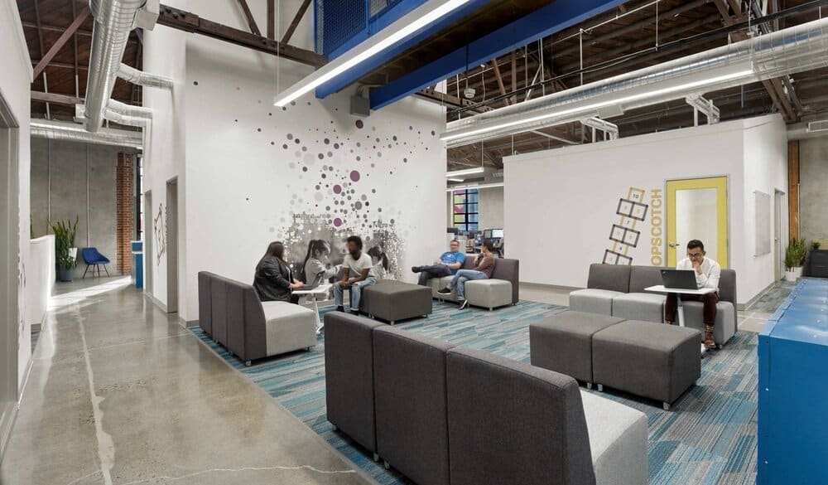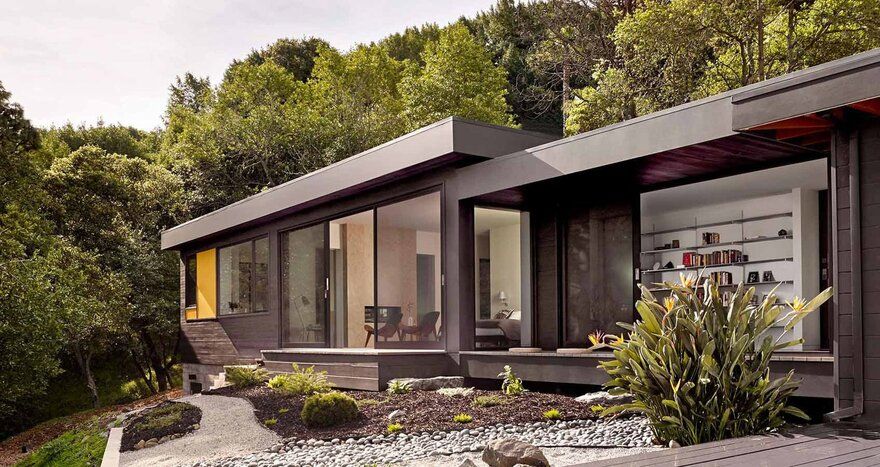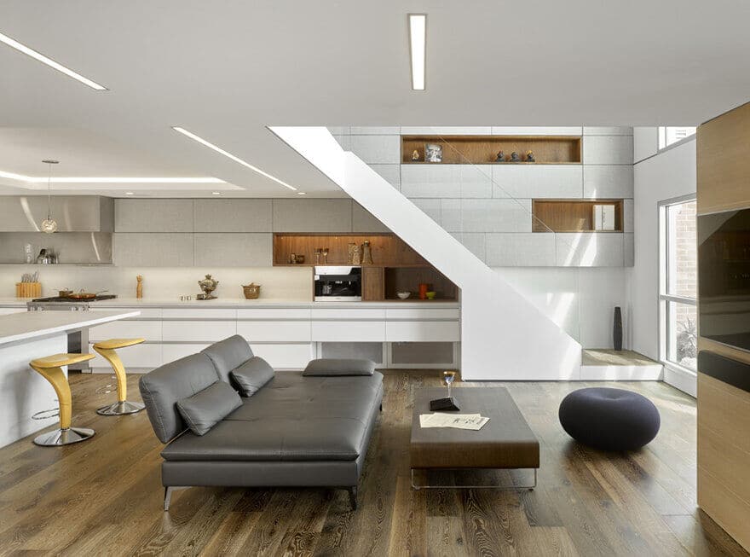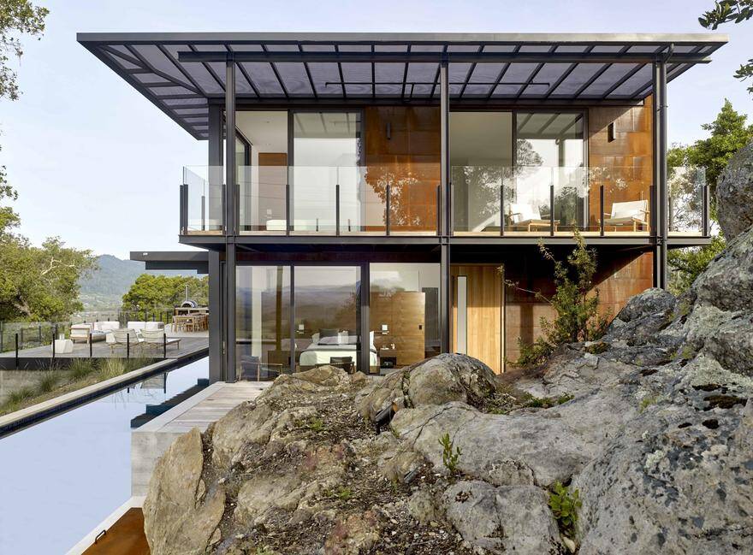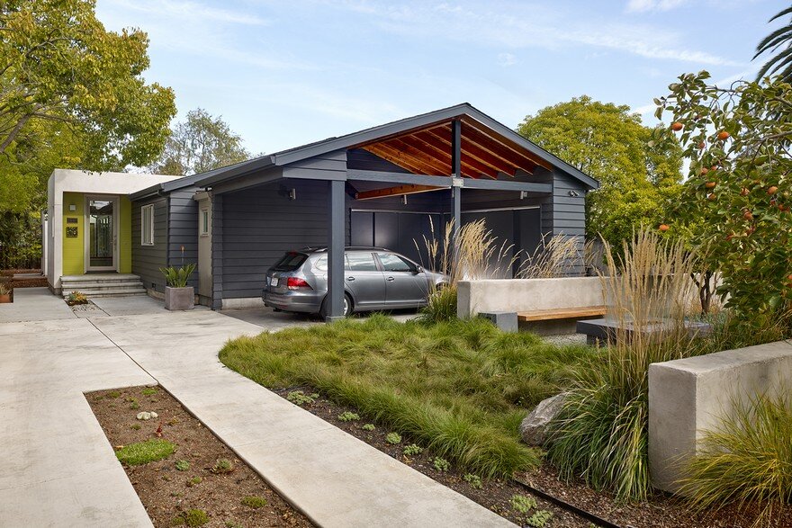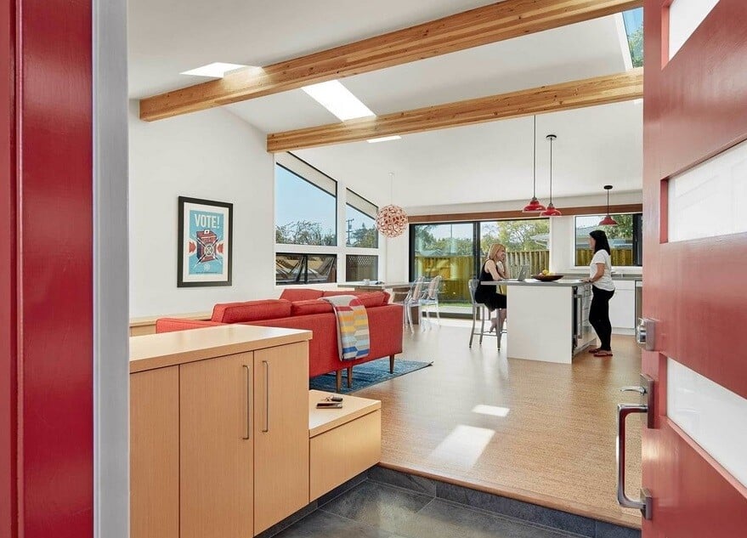Grand Coffee Too at El Taller / Studio VARA
In San Francisco’s bustling Mission District, a unique coffee shop, Grand Coffee Too, stands as a testament to the evolving concept of ground floor retail spaces. It transforms from a commercial entity into vital social infrastructure.

