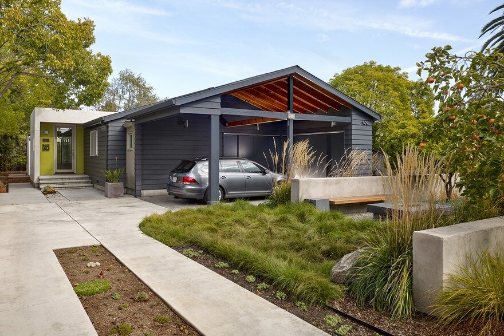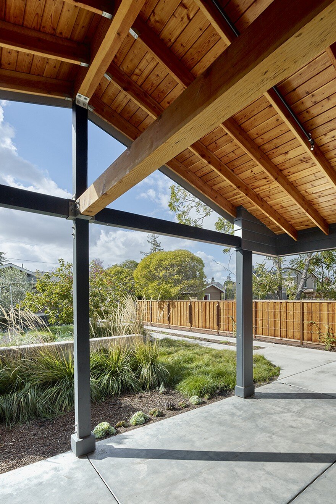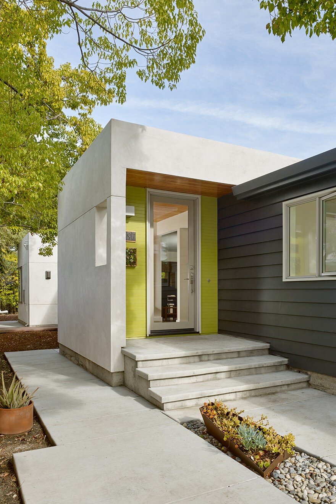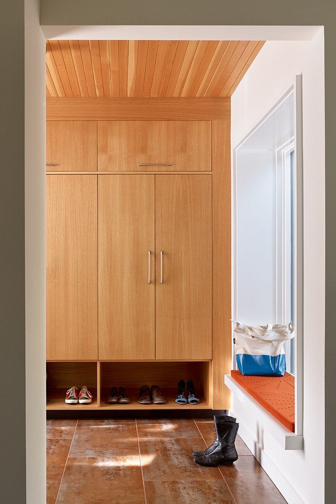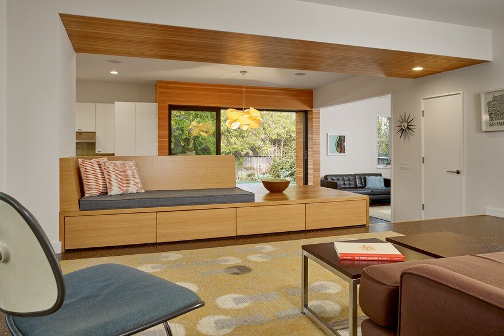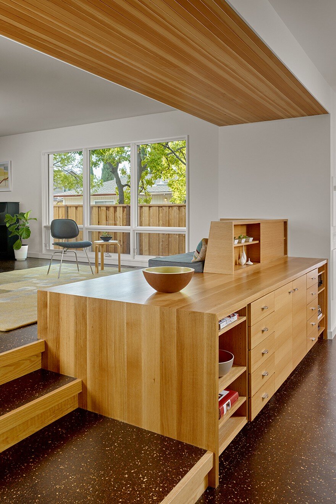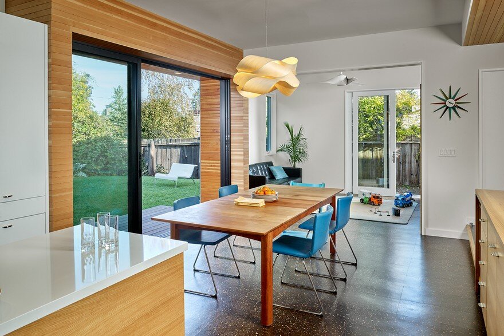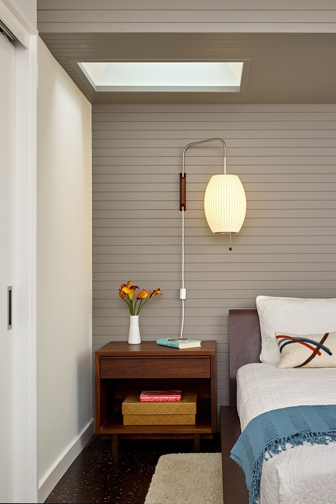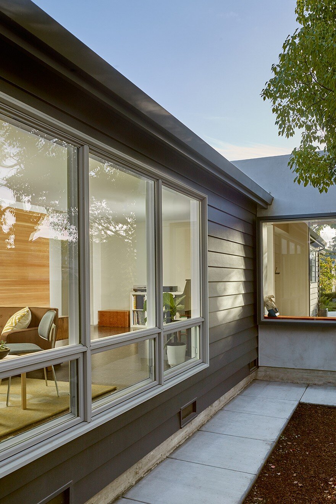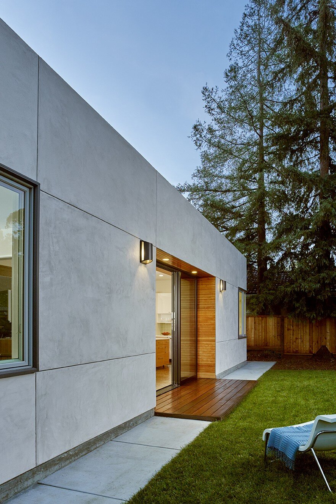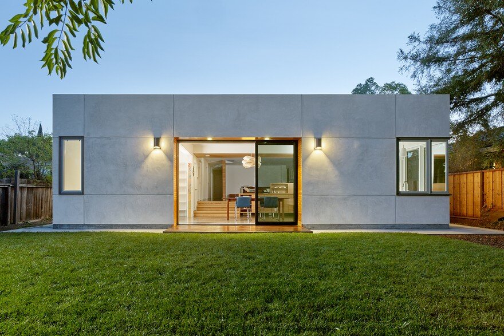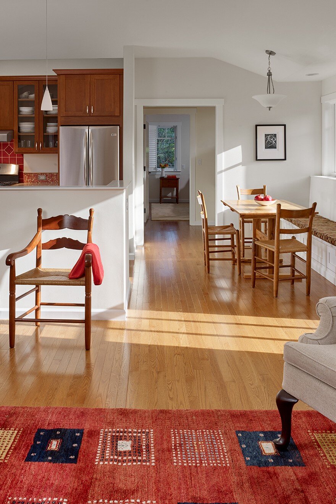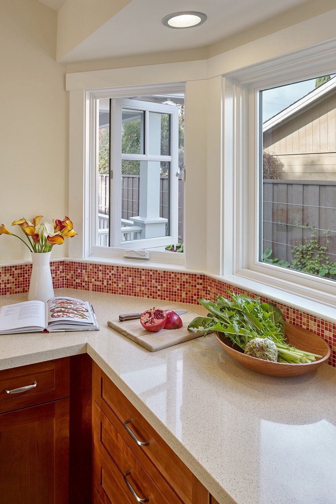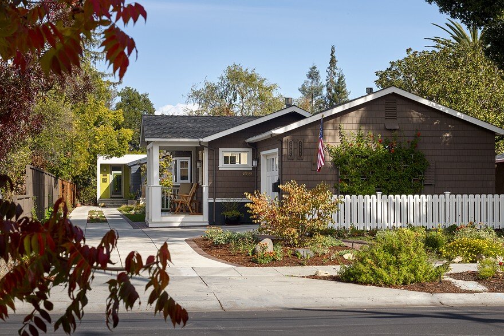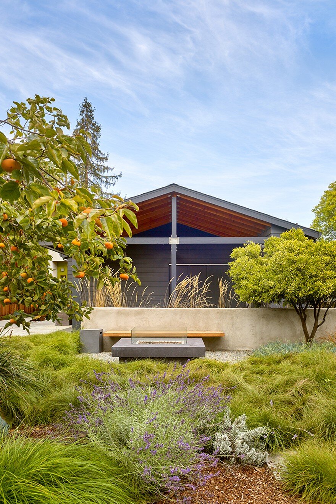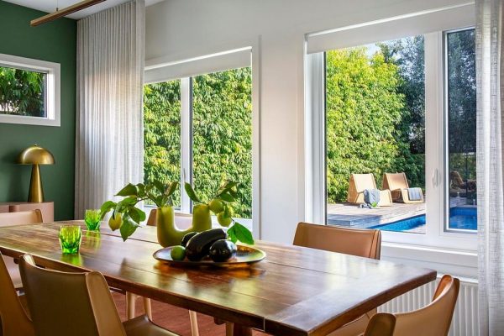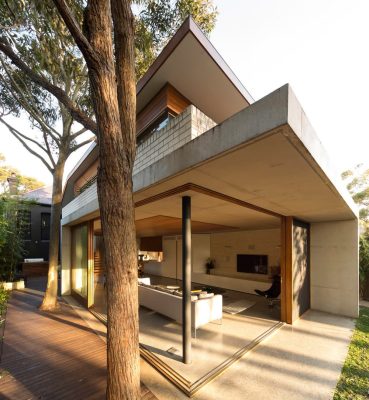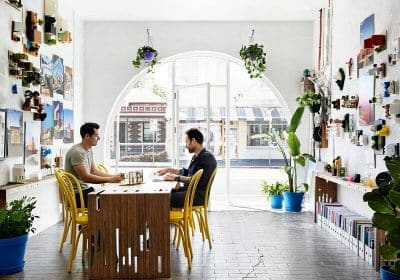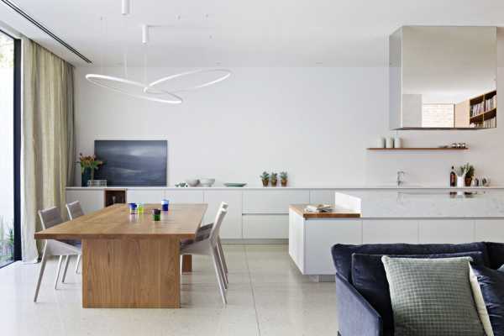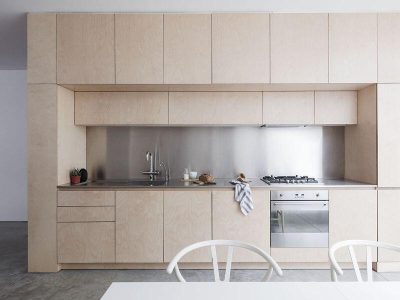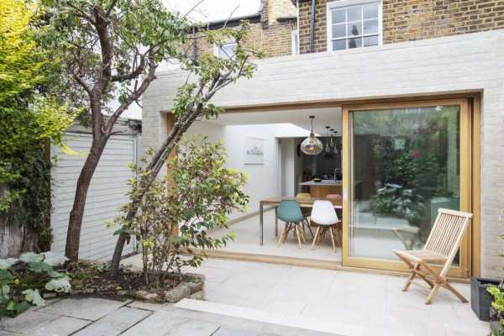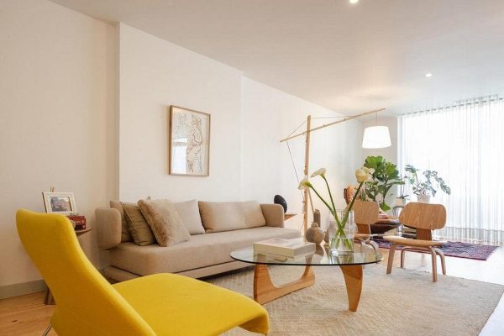Project: Waverley Street Residences
Architects: Ogawa Fisher Architects
Location: Palo Alto, California, United States
Photographer: Cesar Rubio
Two existing homes on one lot became the ideal canvas for bringing together multiple generations and tastes to create a serene family compound: Waverley Street Residences.
We transformed the larger home at the rear of the property to fit Ogawa Fisher Architects Principal Lynn Fisher’s family of four. The addition of three major volumes—an airy carport, a spacious entryway, and a kitchen/dining/family room space, all of which open to each other and to the private backyard—expanded living space and created a more immediate connection to the outdoors. By carefully repurposing the interior layout of the original house, the old and new volumes now flow into each other through a consistent treatment of modern details, expansive windows, and thoughtfully placed skylights. Movable components, such as pocket doors and a kitchen island on casters, allow the rooms to expand and contract, depending on the size of the family gathering. The result is a modern sanctuary, tucked away from the bustle of everyday life.
The smaller, street-facing home is one-fourth the size of Lynn’s parents’ former East Coast residence. Inspired by the challenge to provide ample storage while leaving plenty of room to age in place, we created an open plan around key heirloom furniture pieces and also designed new built-in furniture throughout the home. The interior is spare and bright, with abundant natural light throughout the open plan; the exterior is formal yet inviting to tie in with the neighborhood.
Between the two homes, a lush courtyard invites family and friends to gather and enjoy each other’s company.

