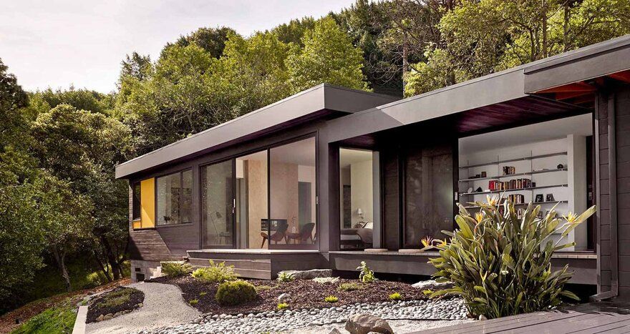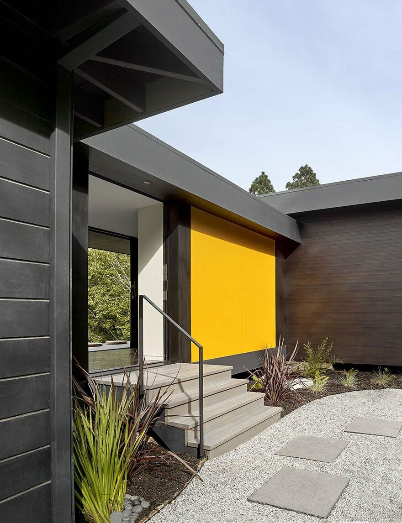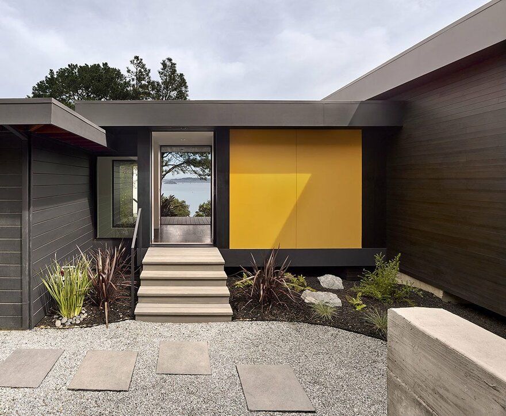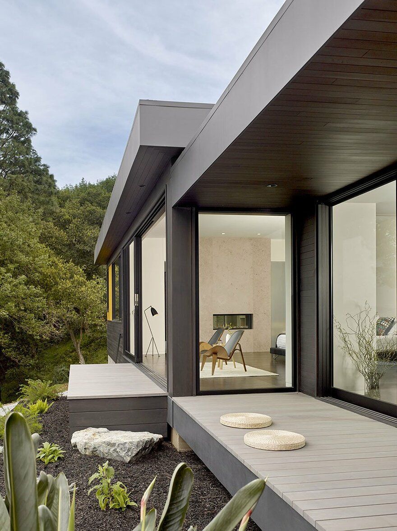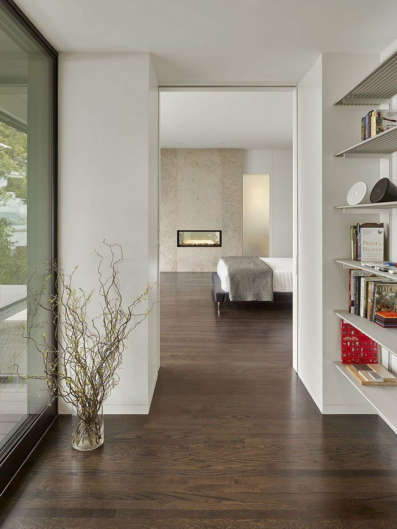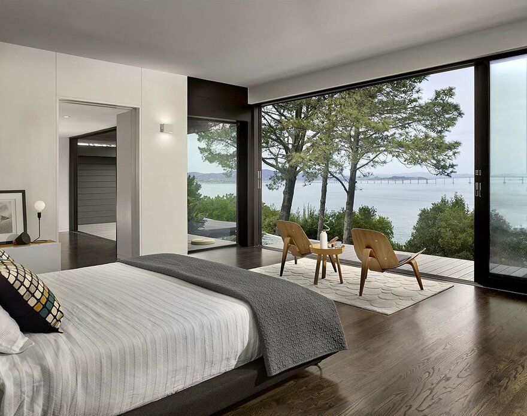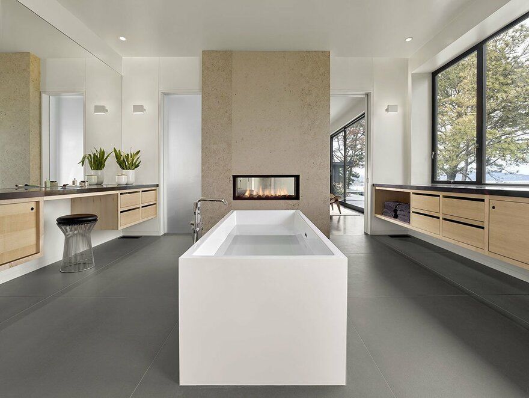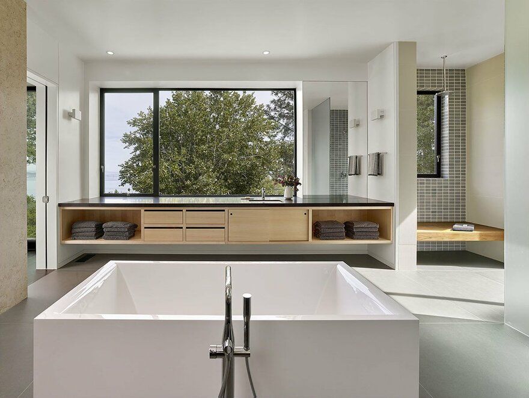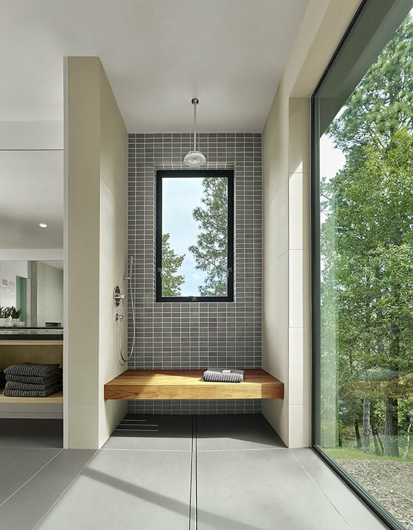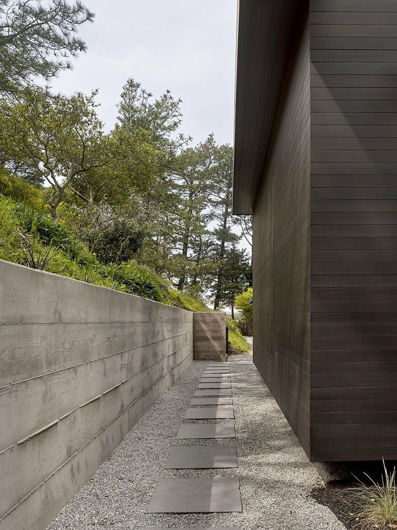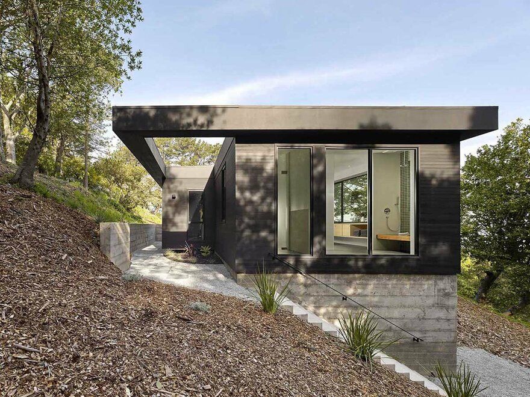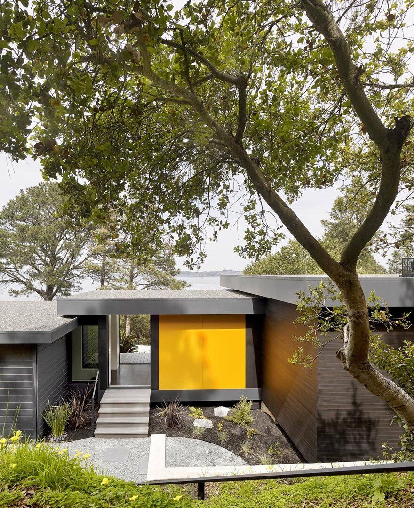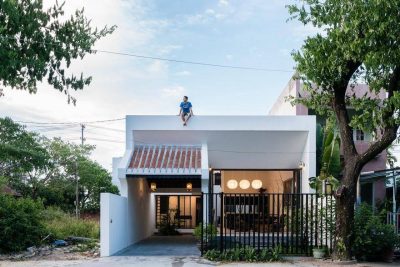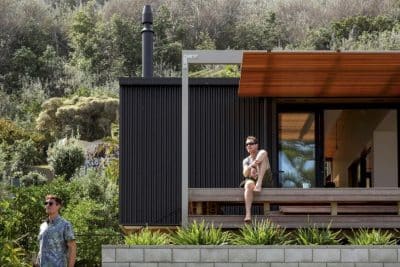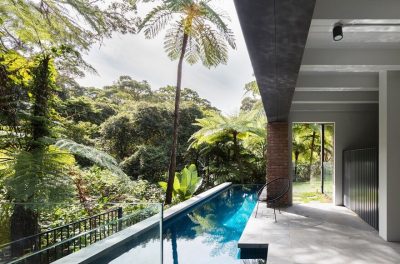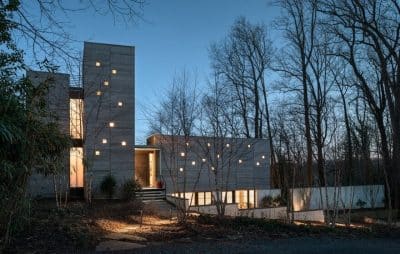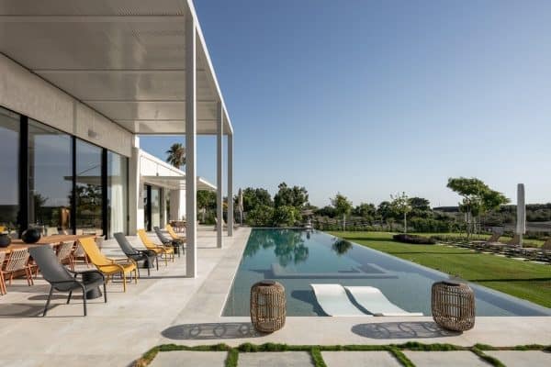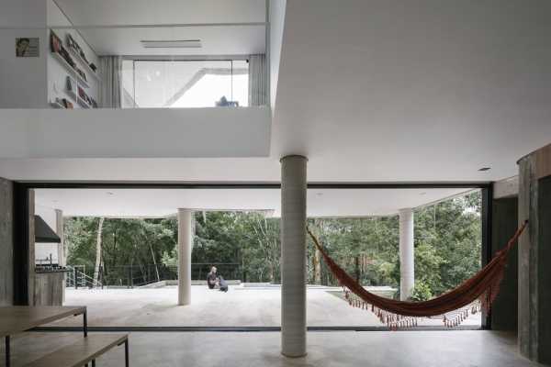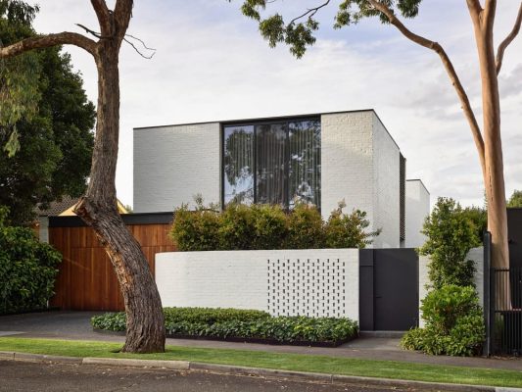Project: Single-Story Mid-Century House Addition
Architects: Cary Bernstein Architect
Project Team: Matthew De Mott, Sarah Hirschman, Stephen Zecher
Location: Tiburon, California
Project Area: 1100 sf
Year: 2017
Photography: Cesar Rubio
Awards
Interior Design 2018 Best of Year Honoree
Architectural Record Kitchen + Bath award, 2018
Teaberry is a master suite addition to a simple, single-story mid-century house on a wooded lot overlooking the northern San Francisco Bay. The owners dreamed of a serene, modern retreat immersed in the nature. Architecture, landscape and interior design form a unified narrative about dwelling on this spectacular hillside site.
The addition includes a bridge, porch, bedroom and bath. Site and landscape design includes a 50ft- long retaining wall, concrete and heavy timber landscape stairs, and intimate gardens adjacent to the house.
The floor of the existing house is at grade but the addition is raised up two feet, establishing its own datum. At the house connection, the hill flows under the bridge and out to the bay side. In the middle, the bedroom cantilevers over its foundation creating a shadowed separation between wall and ground. At the end, under the bath, a concrete mechanical room anchors the building to the slope. Minimizing excavation and foundation area provided both cost-savings benefits as well as expressive opportunities.
The new exterior has its own material language but is compatible with the original construction. Saffron MDO panels announce the joint between old and new while unified overhangs and a dark palette maintain massing continuity. Small-scale, cedar siding is a quiet departure from the original wide boards which are aggressively differentiated. Board-formed concrete used for the retaining wall and foundation visually connects landscape and building forms as one idea.
The voluminous interior breaks with the older building’s small rooms and openings. Multi-slide doors and 16ft vanities emphasize the horizon while the limestone-clad fireplace adds a vertical counterpoint. Coffee-stained wood floors and warm gray tile temper the sun. Light is transmitted through clear, translucent and mirrored glass. Porcelain wall tile impressed with linen from tofu production; hand-set ceramic tile with a mottled, reflective glaze; and the grain of book-matched maple add intimate, tactile textures within the minimalist language.

