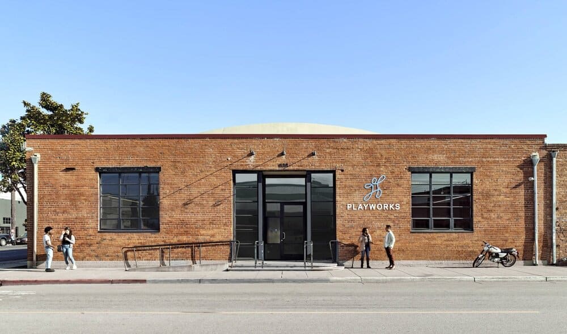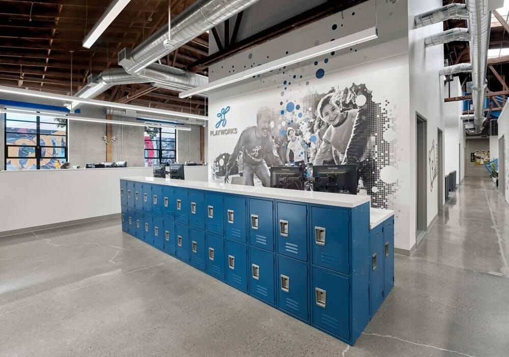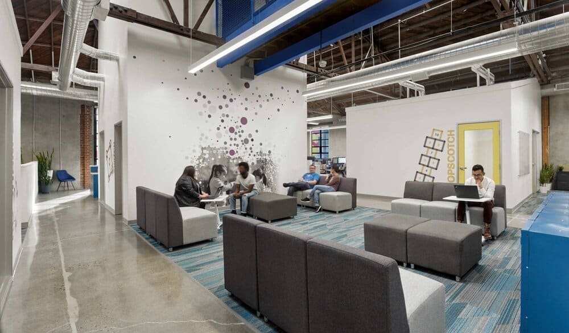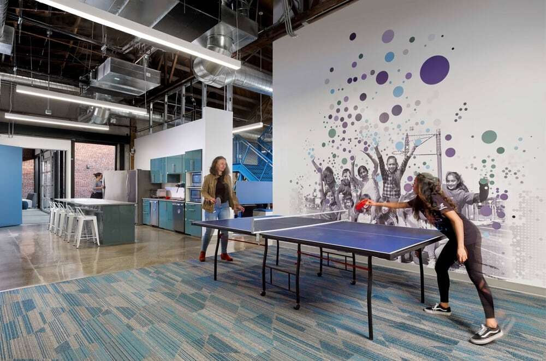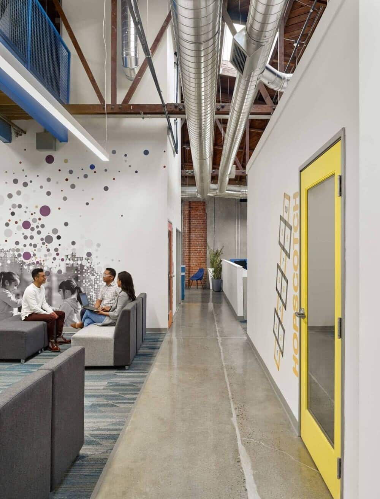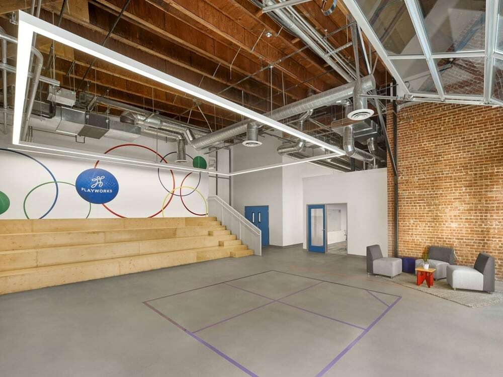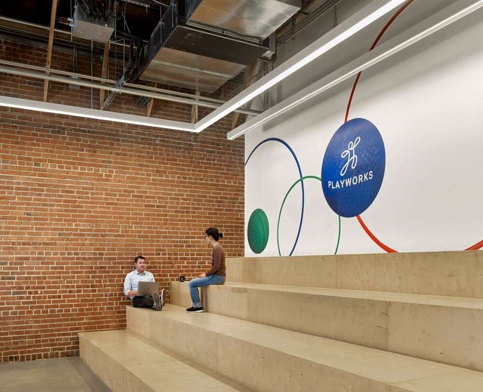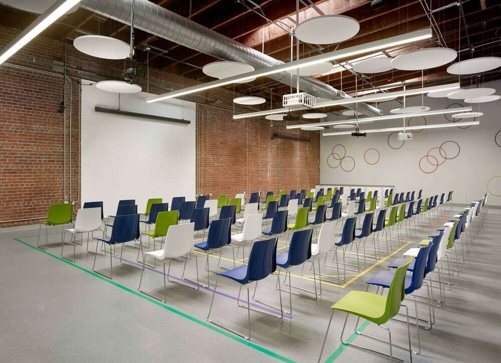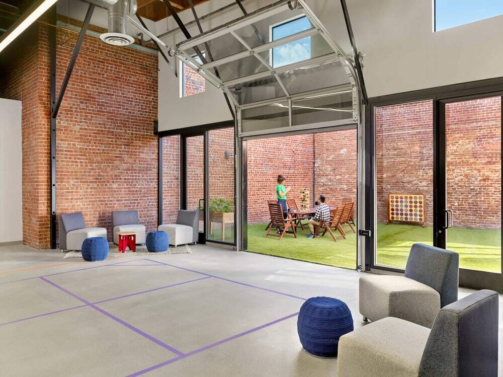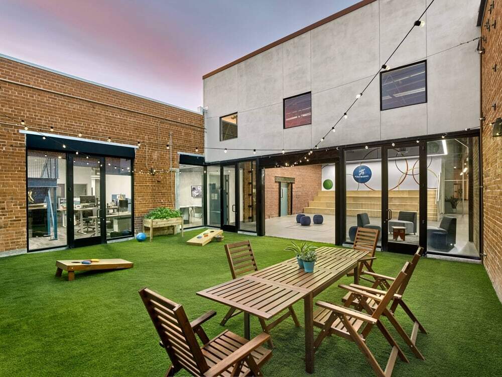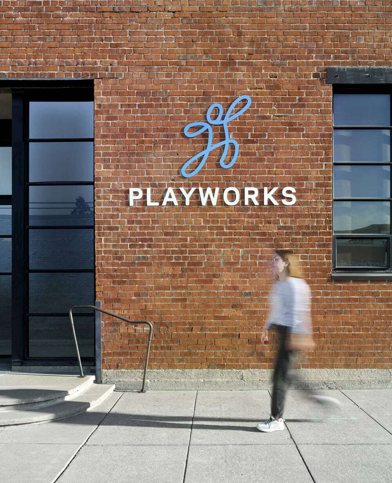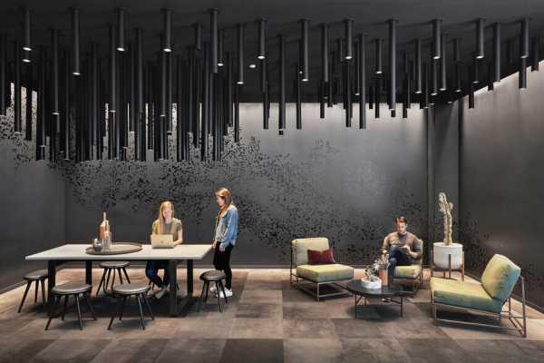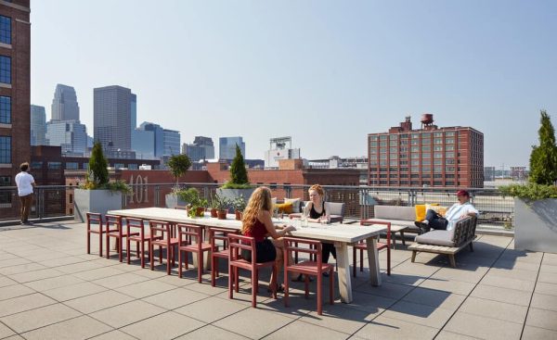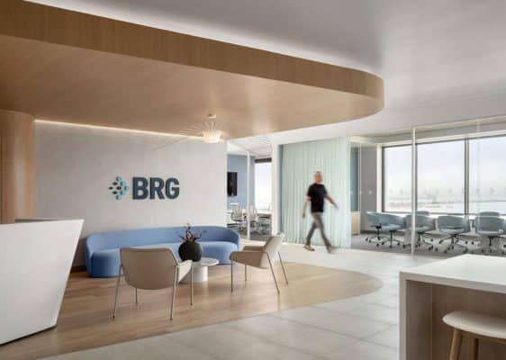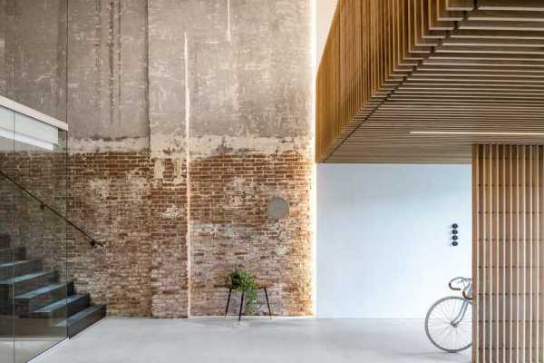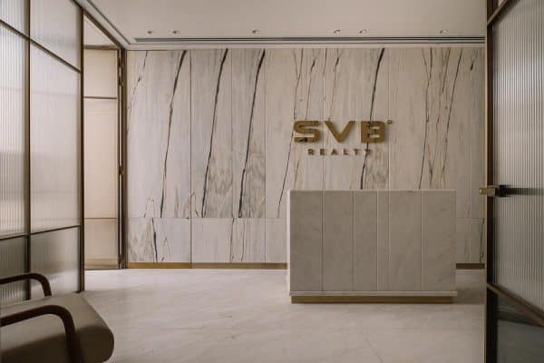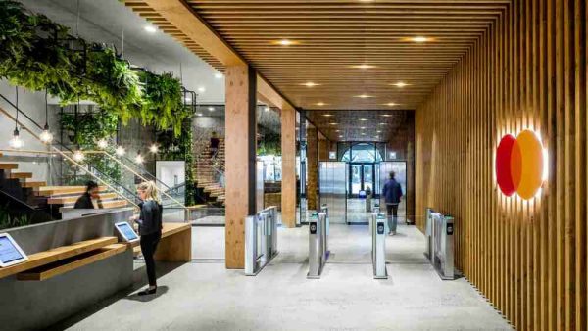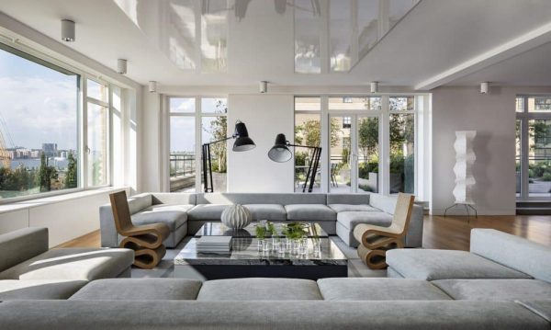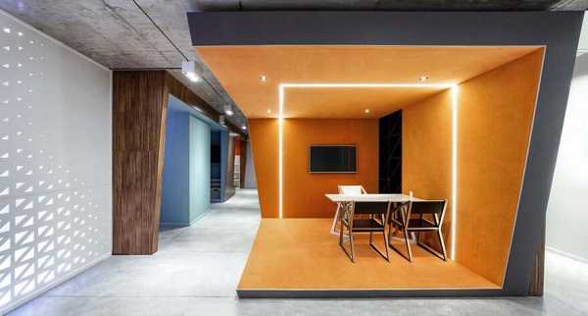Project: Playworks Headquarters
Architects: Feldman Architecture
Contractor: Oak Park Construction
Building Owner/Project Manager: Metrovation
Structural Engineer: ZFA Structural Engineers
Mechanical Engineer: MHC Engineers Inc.
Lighting Consultant: Associated Lighting Representatives
Location: Oakland, California
Project size: 16191 ft2
Completion date: 2020
Photographer: Cesar Rubio
A relationship that began in 2016, Feldman Architecture originally connected with Playworks via the website OnePlus, an online platform connecting nonprofits to relevant design professionals providing pro-bono services. Playworks, an organization dedicated to providing ‘better recess’ to schools across the country, wanted an office to reflect the fun philosophy of their company and the dynamic ways in which they engage with not only the Oakland community, but also represent their larger organization as the national headquarters.
The new office space welcomes visitors with an inviting Playworks graphic and an energetic pop of color- a reception desk constructed of repurposed school lockers, doubling as storage and reinforcing the recess theme. The front office space is centered on a collaborative, open lounge with flexible seating, surrounded by a selection of conference rooms and individual “phone booths.” An existing loft was repurposed to provide additional flexible workspaces. Throughout the office space, recess and playtime themed wayfinding graphics add youthful energy, graphically illustrating popular recess games.
Tucked away towards the rear of the office, a kitchen and recreation area act as a community hearth space – a ping pong table, communal break area, and new kitchen furnishings give staff and visitors room to eat and socialize. Attached to the kitchen, an open and inviting “mesh” space with newly installed wooden bleachers serves a variety of purposes- team meetings, company presentations, as well as four square tournaments. The mesh space opens up onto a sunny outdoor patio with a roll-up, glass garage door and new turf surfacing.
Through thoughtful collaboration and dialogue, the renovated Playworks headquarters gives this organization a home, specific and meaningful to its purpose and values.

