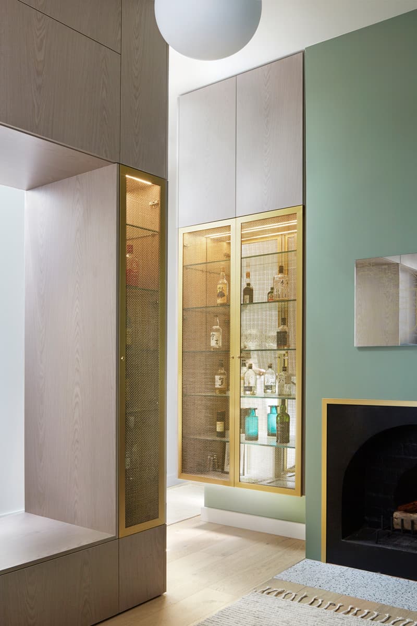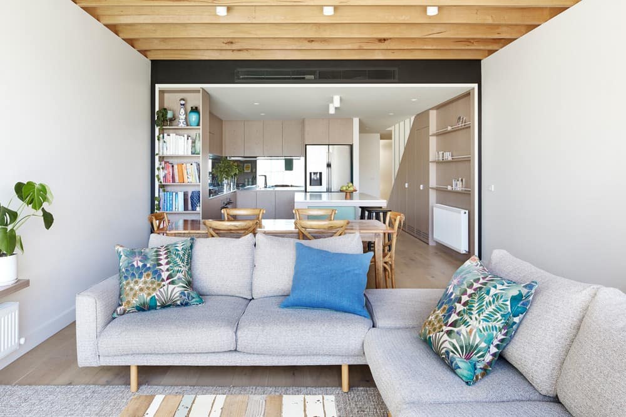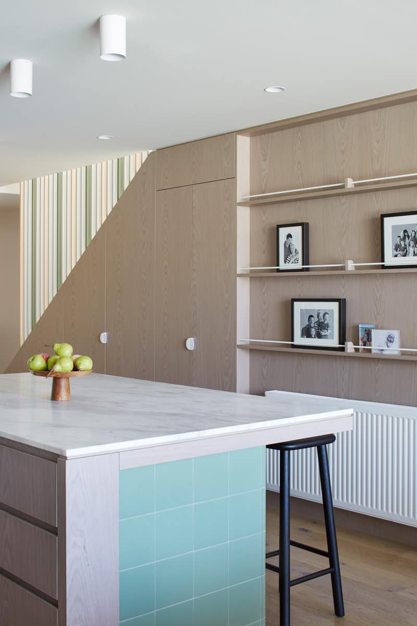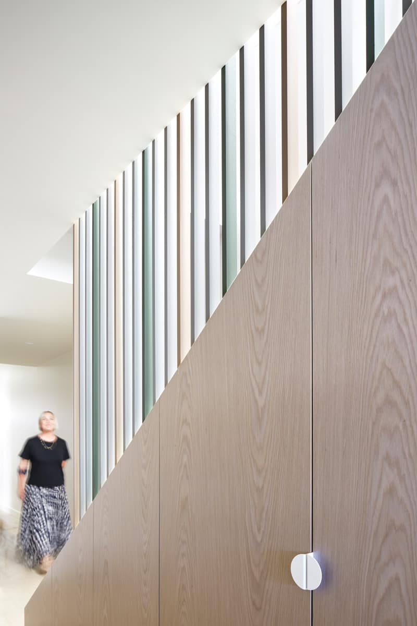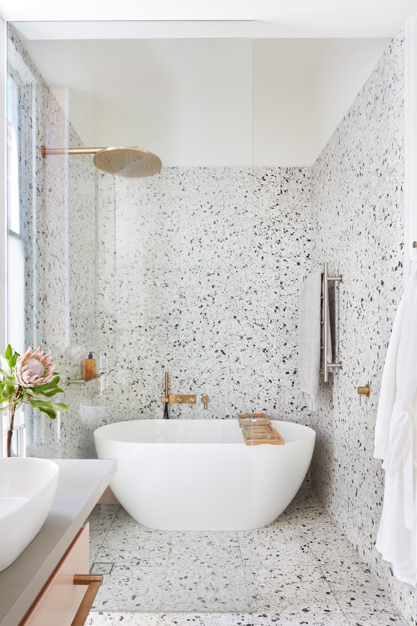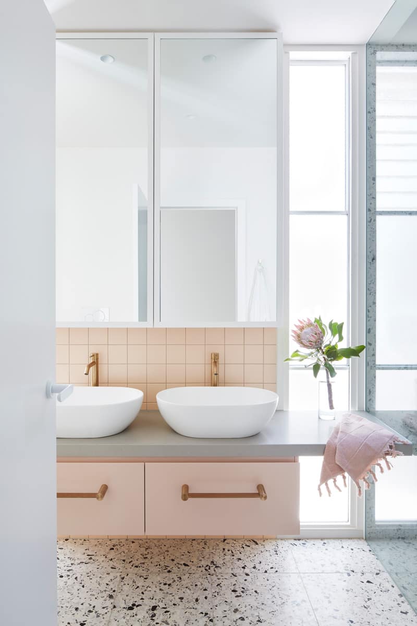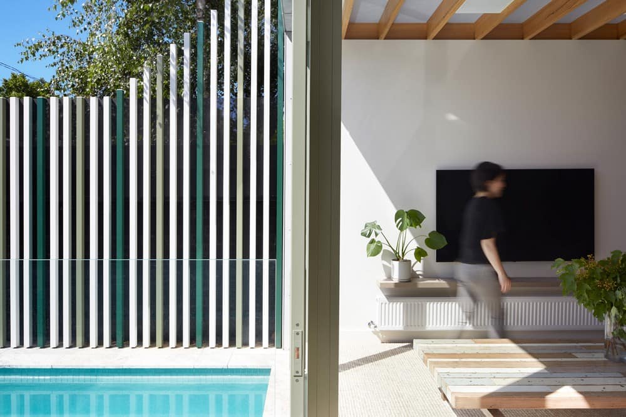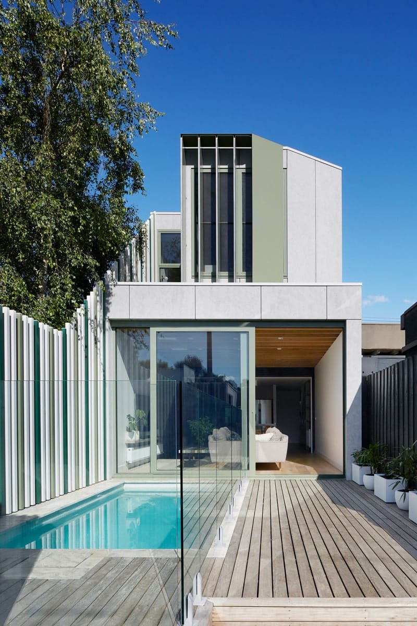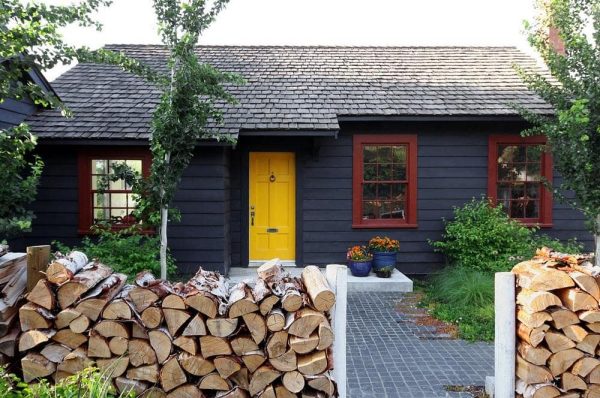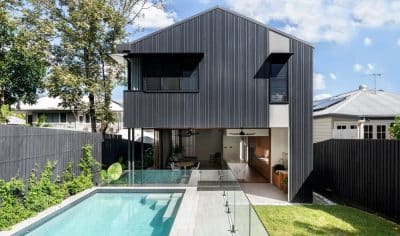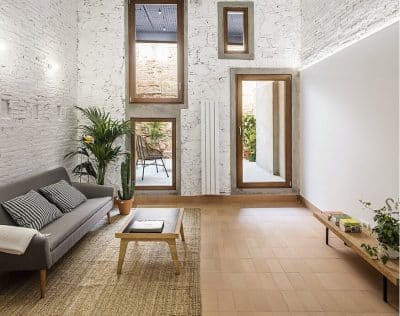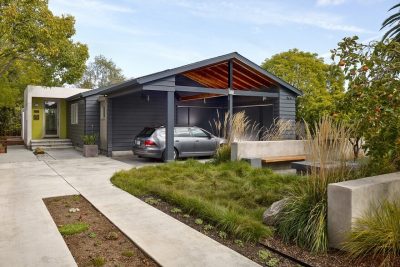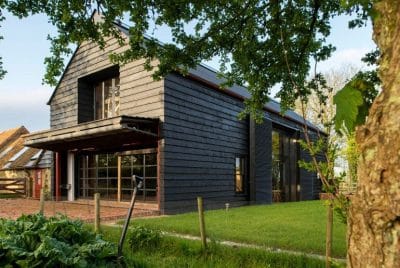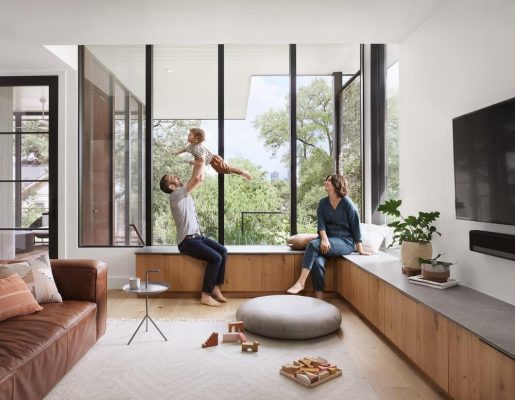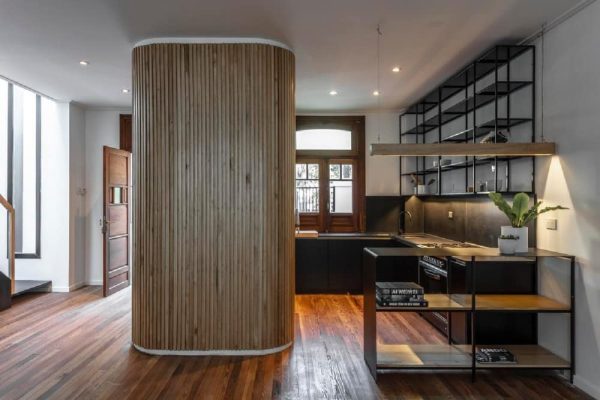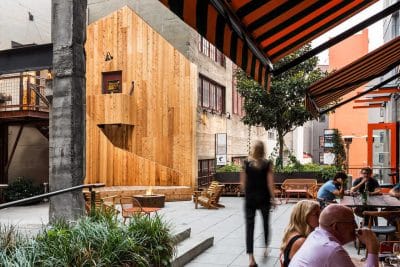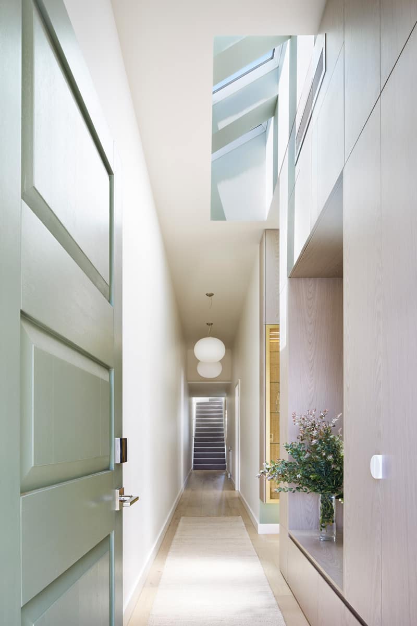
Project: Forest Bathing House
Architecture: Windust Architecture X Interiors
Location: South Melbourne, Victoria, Australia
Photo Credits: Christine Francis
Tucked into a narrow 5m-wide site, Forest Bathing House transforms a heritage terrace in South Melbourne into an inner-city retreat for a family of five. Moreover, the design pays homage to the Japanese ritual of shinrin-yoku—literally “forest bathing”—by weaving an Australian palette of pinks, greens, and greys throughout the home.
Embracing the Urban Forest
First, the architects consolidated existing rooms into clearly defined yet open zones—such as a cozy whiskey lounge that doubles as a study, and a master ensuite flanked by full-height windows. Next, they introduced vertical green screens that filter sunlight and cast leafy shadows, thereby creating a living tapestry of colour.
Borrowing Light Amid Heritage Constraints
Since heritage rules locked the façade, the team borrowed light instead. They installed soaring skylights above the entrance doors and strategically cut back rear sections to draw daylight into both the forest courtyard and neighboring homes. Consequently, even the formerly narrow master ensuite now feels spacious and bright.
Clever Space-Maximizing Details
Meanwhile, interior features enhance every nook. A two-way bench seat in the whiskey lounge entrance encourages casual gatherings, while the double-basin vanity benefits from flanking windows that flood the space with morning light. This attention to detail ensures that no square meter goes underused.
Seamless Indoor-Outdoor Connection
Finally, the rear extension opens seamlessly to a plunge pool and garden. Here, the green screens not only shield privacy but also reinforce the shinrin-yoku concept by blurring the line between interior and landscape. As a result, the family enjoys an authentic forest-like experience—right in their own backyard.
Through full renovation and upstairs expansion—minus the cliché “long box”—Forest Bathing House redefines terrace living. It offers Australians a place to unwind, reconnect with nature, and practice forest bathing without ever leaving the city.
