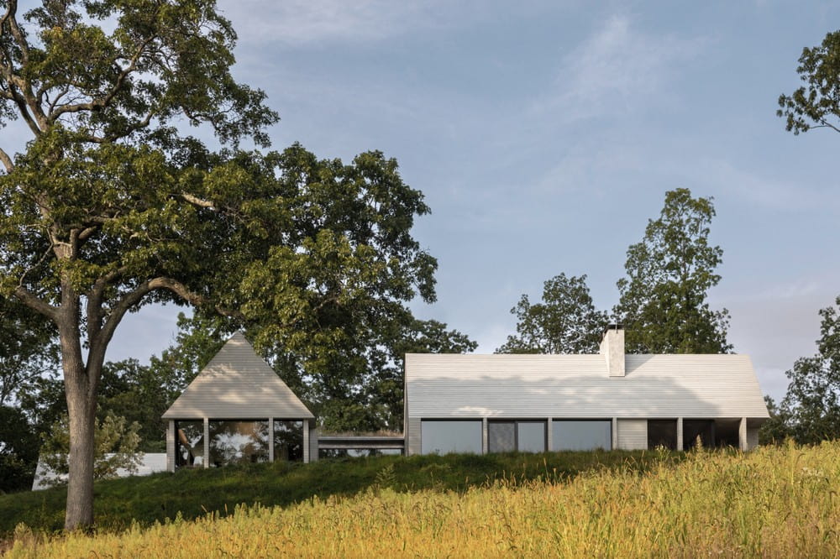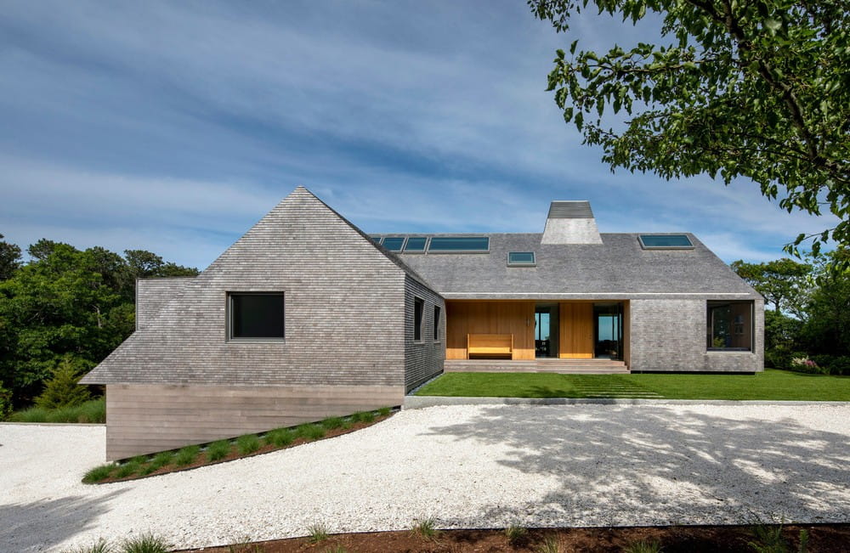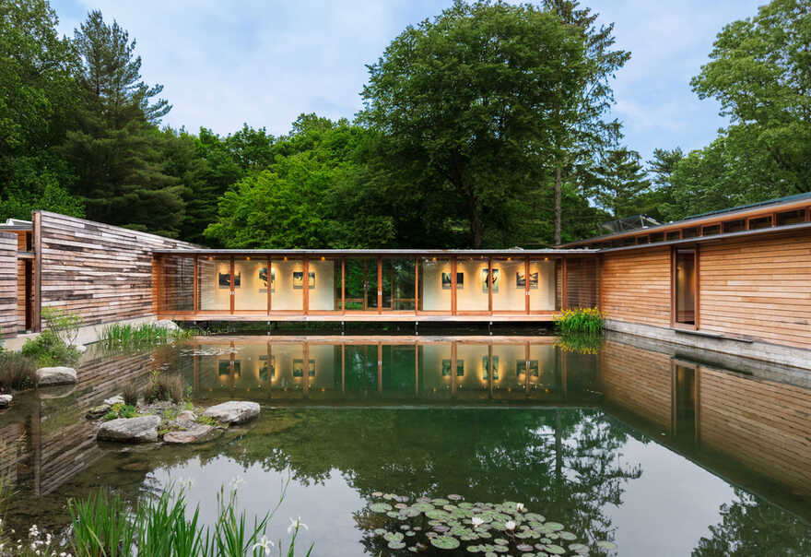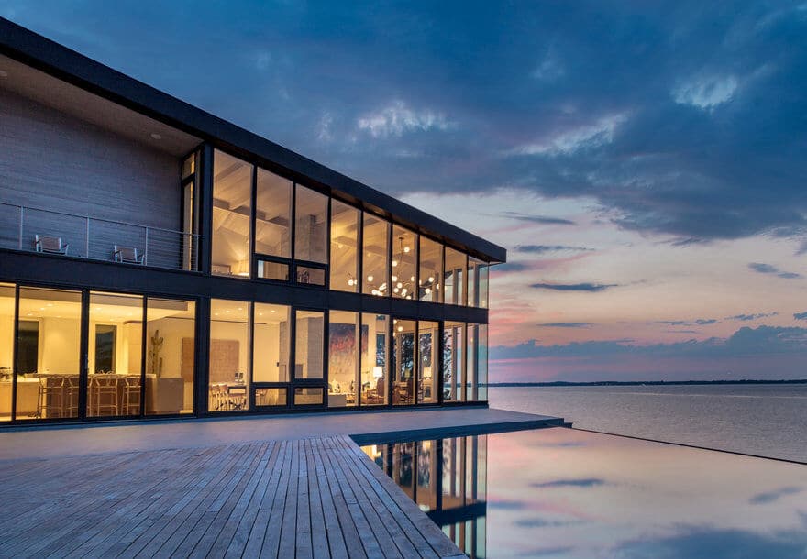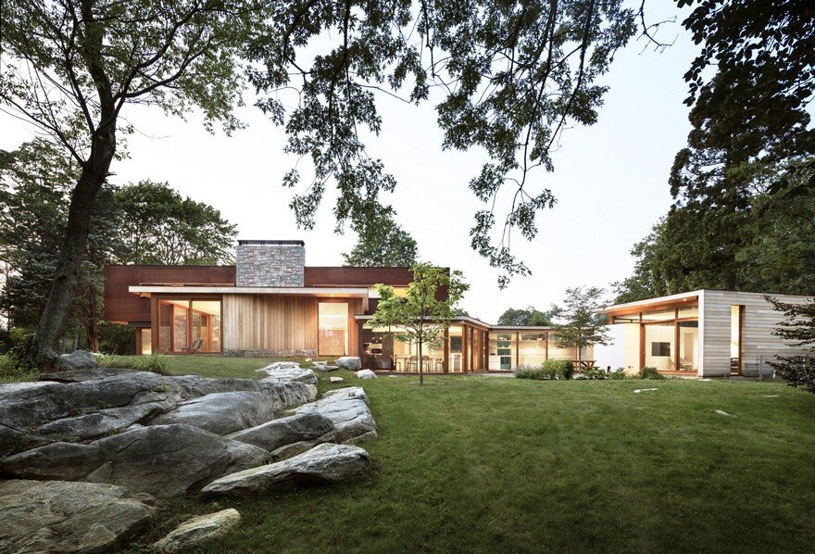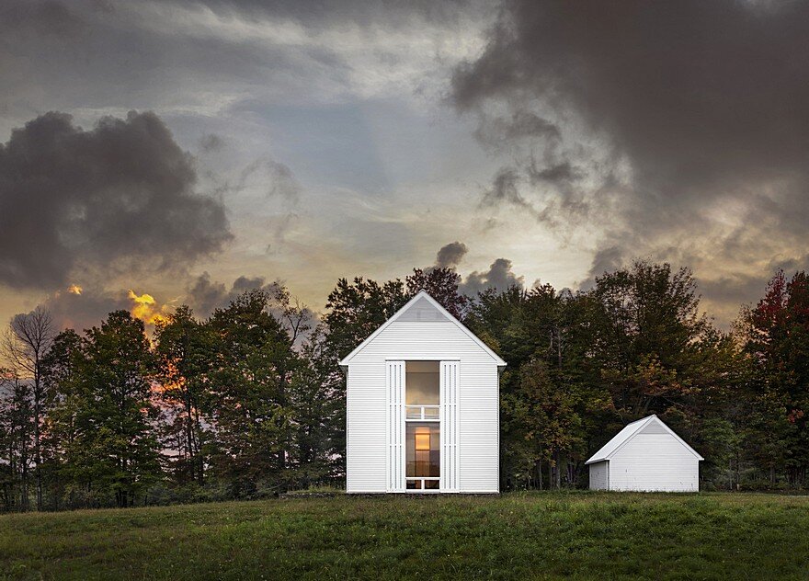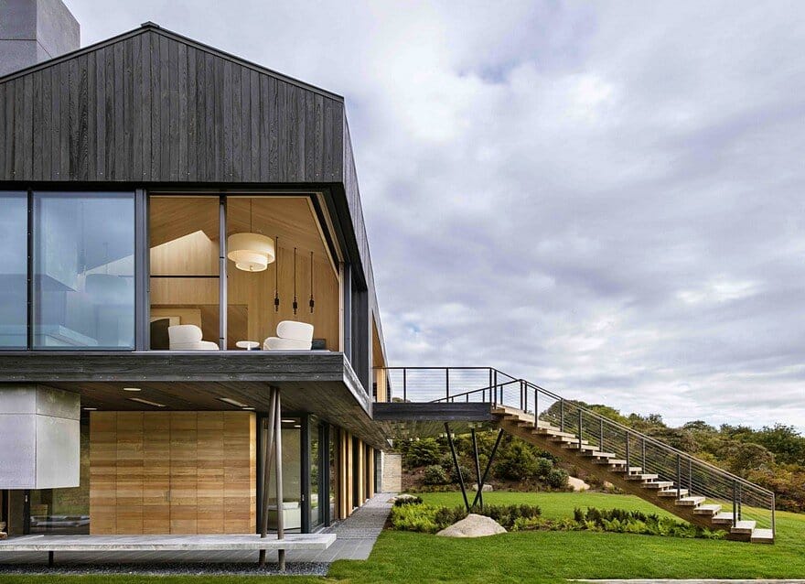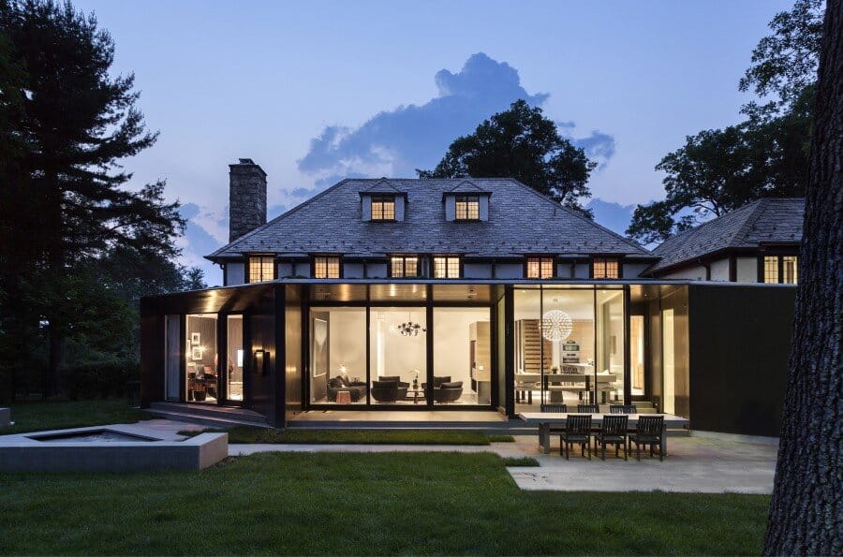Litchfield HILL House / Joeb Moore & Partners
The Hill House by Joeb Moore & Partners, located in Litchfield County, takes full advantage of its naturally terraced site. Shielded from the country drive by a grove of mature trees, the house nestles into the landscape…

