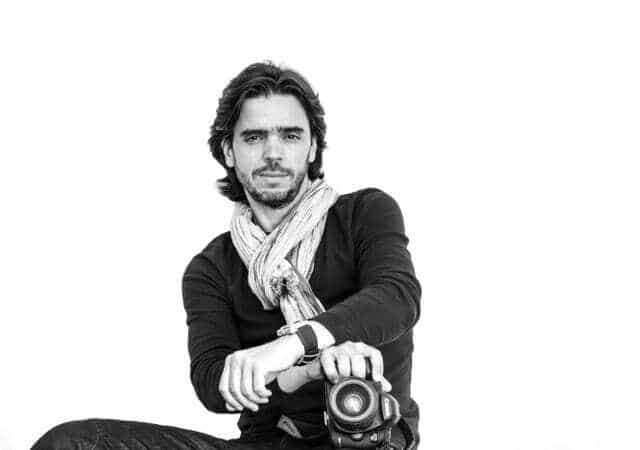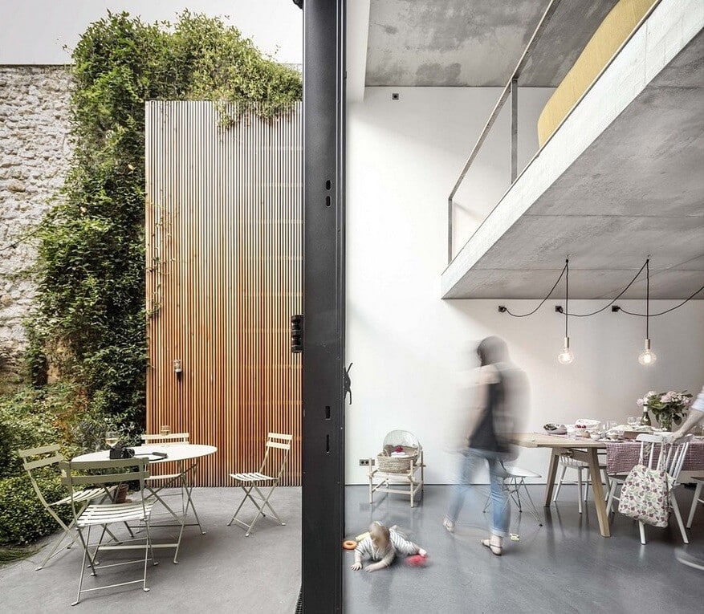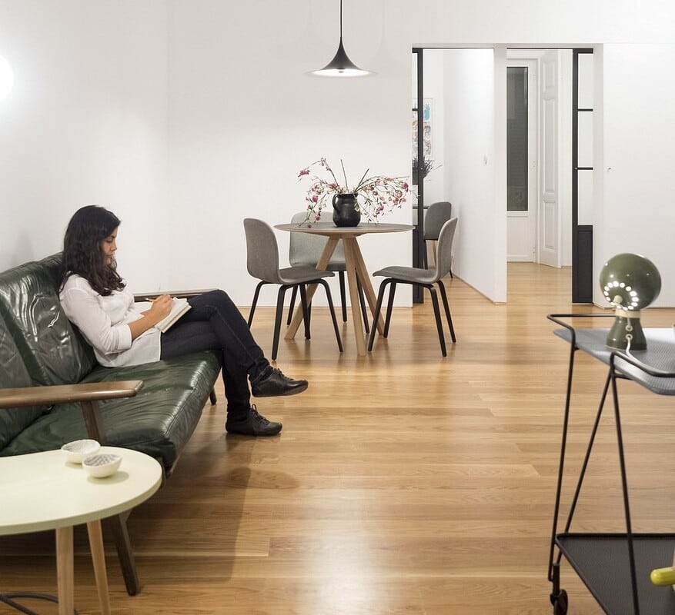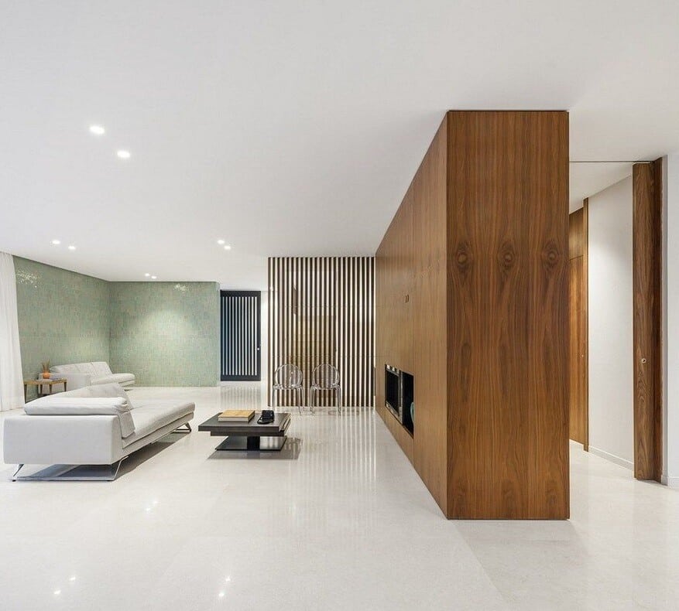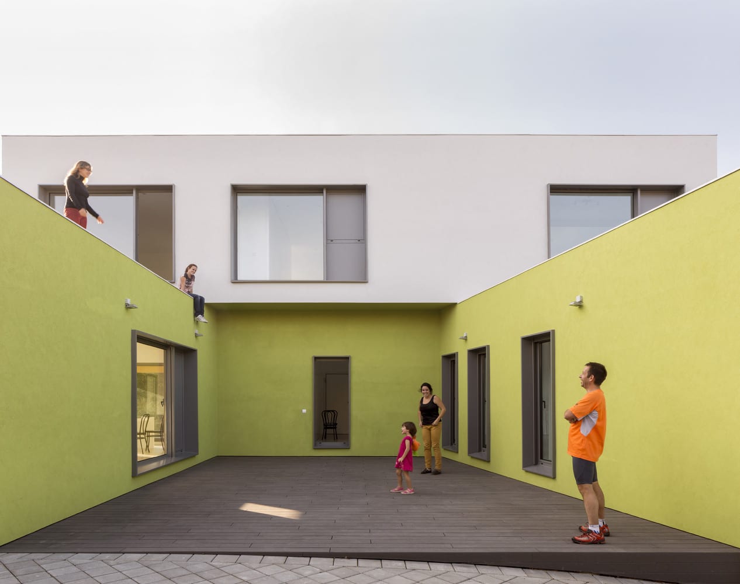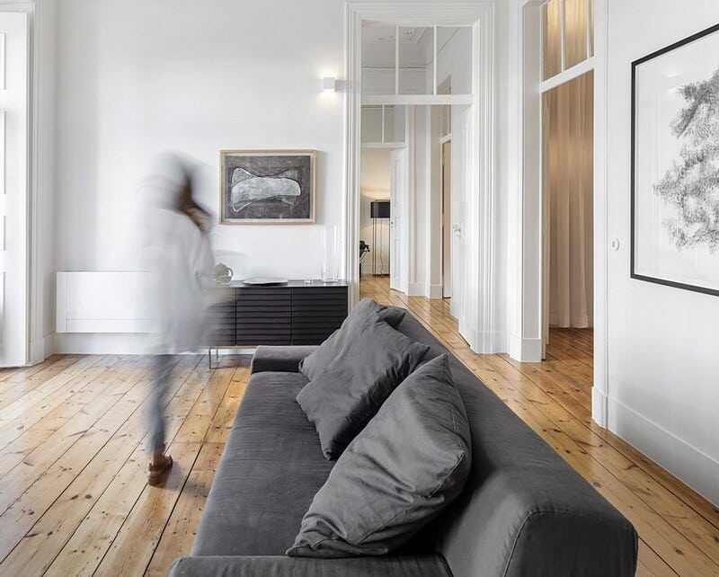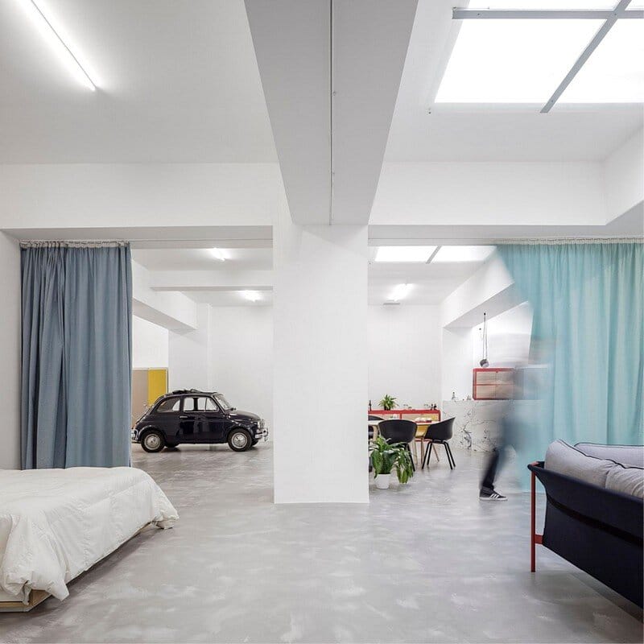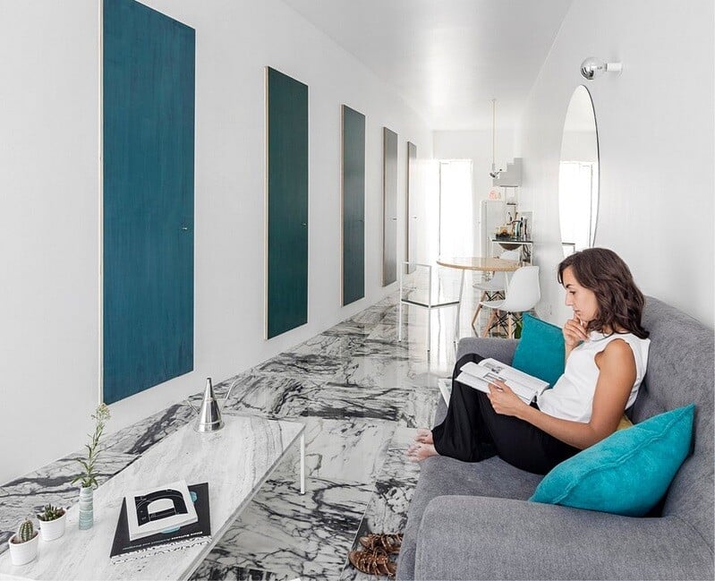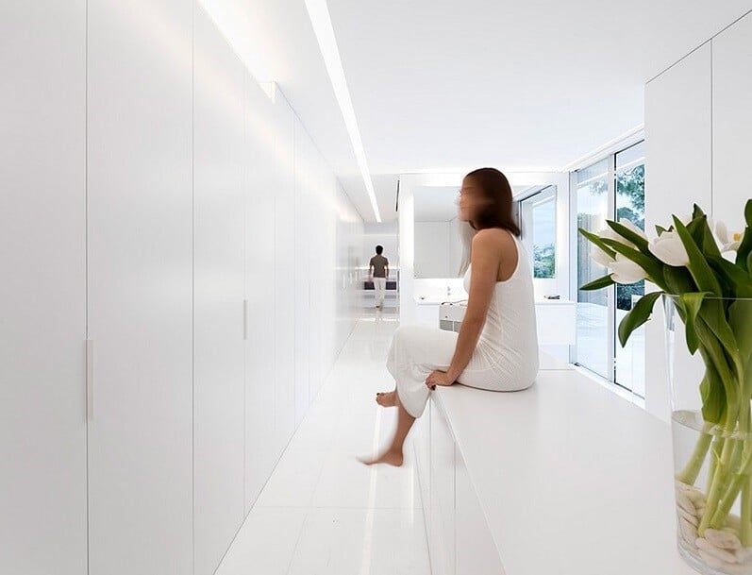Casa em Paris / Mohammed Omais + Olivia Gomes
Architects: Mohamed Omaïs & Olivia Gomes Architects Project: Casa em Paris Location: Paris, France Area: 170.0 m2 Photography: Fernando Guerra | FG+SG Casa em Paris is a residential project completed by Mohammed Omais and Olivia Gomes. This project is an order from a Parisian family living in an apartment, who wants to move in a town […]

