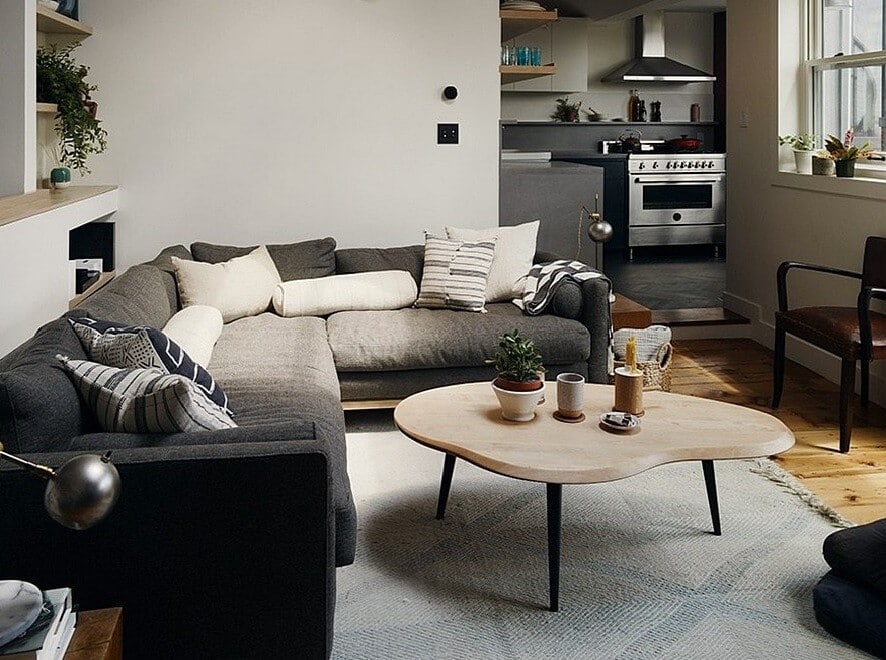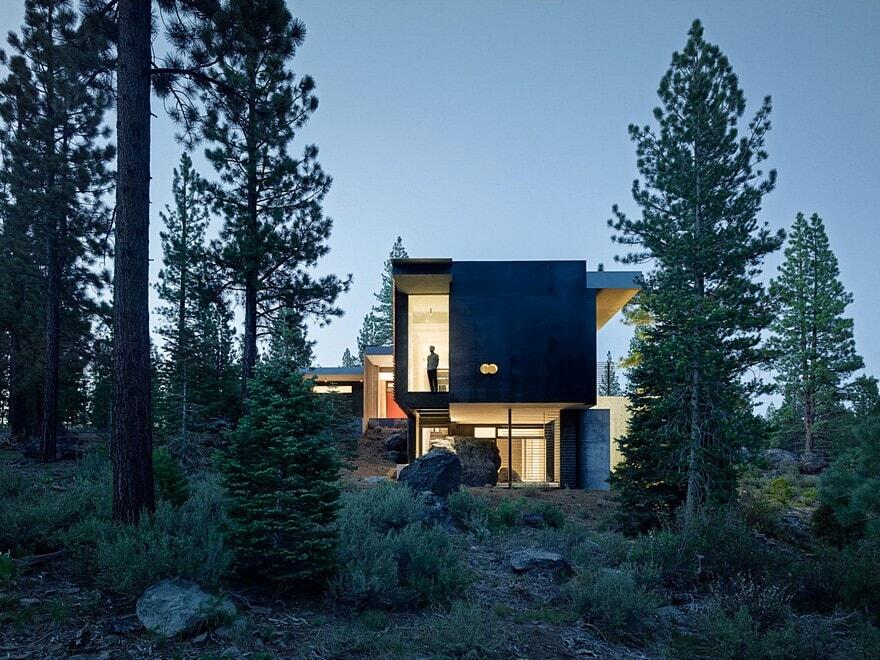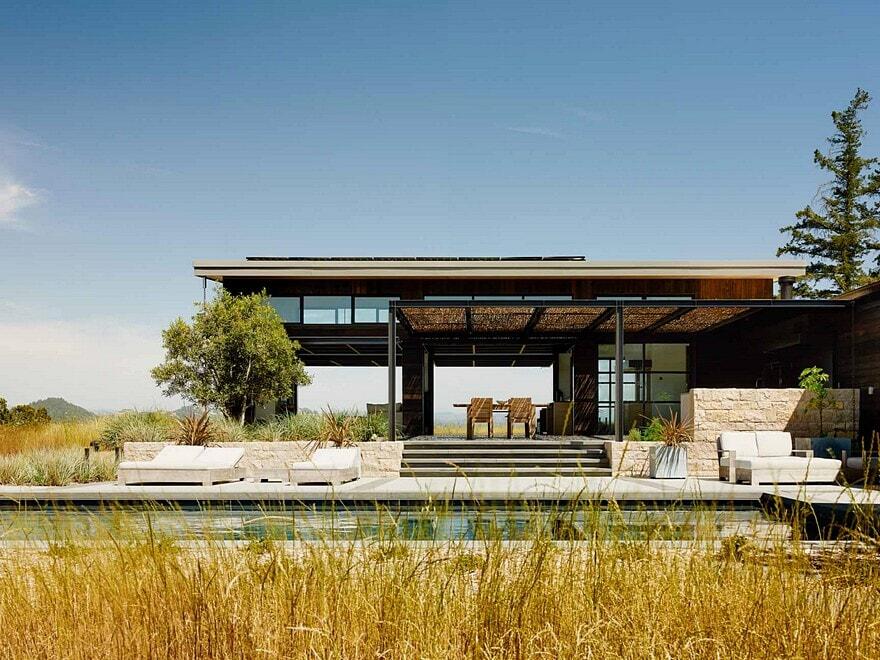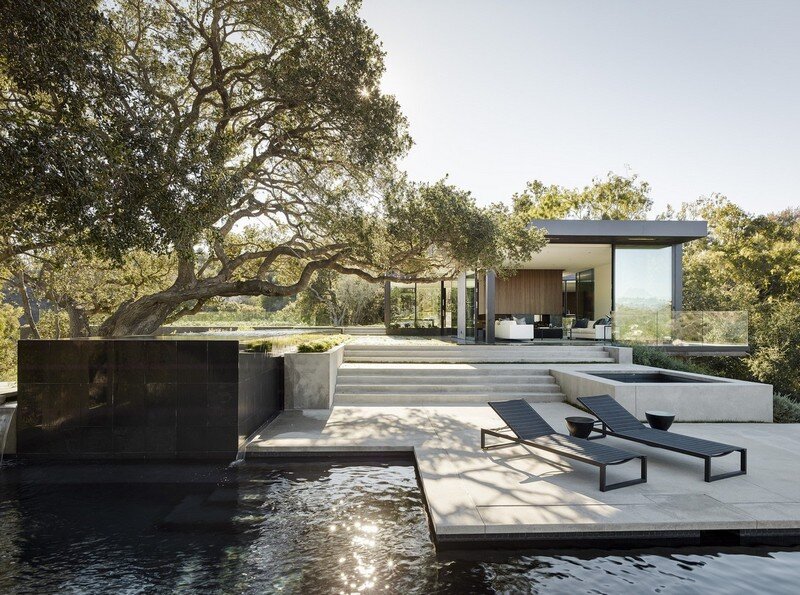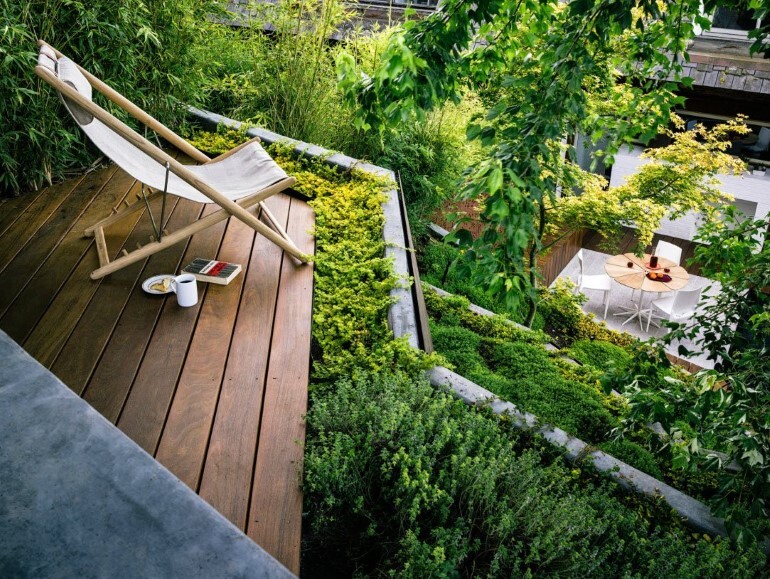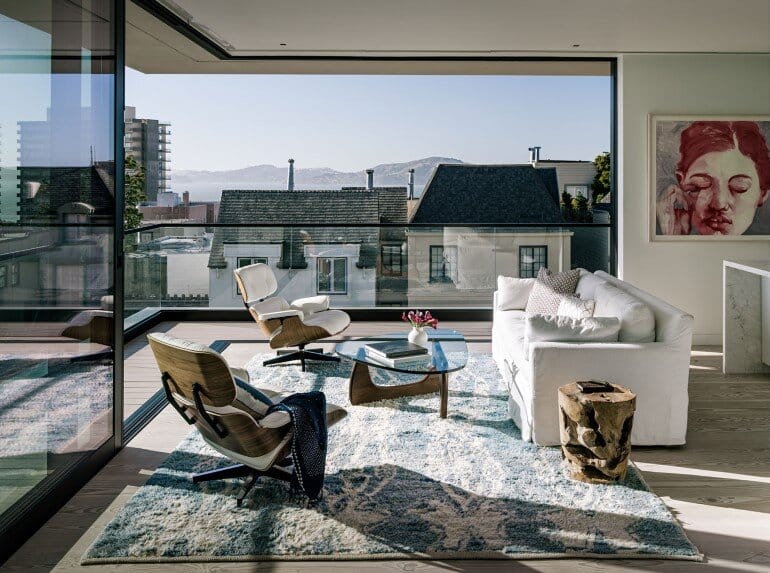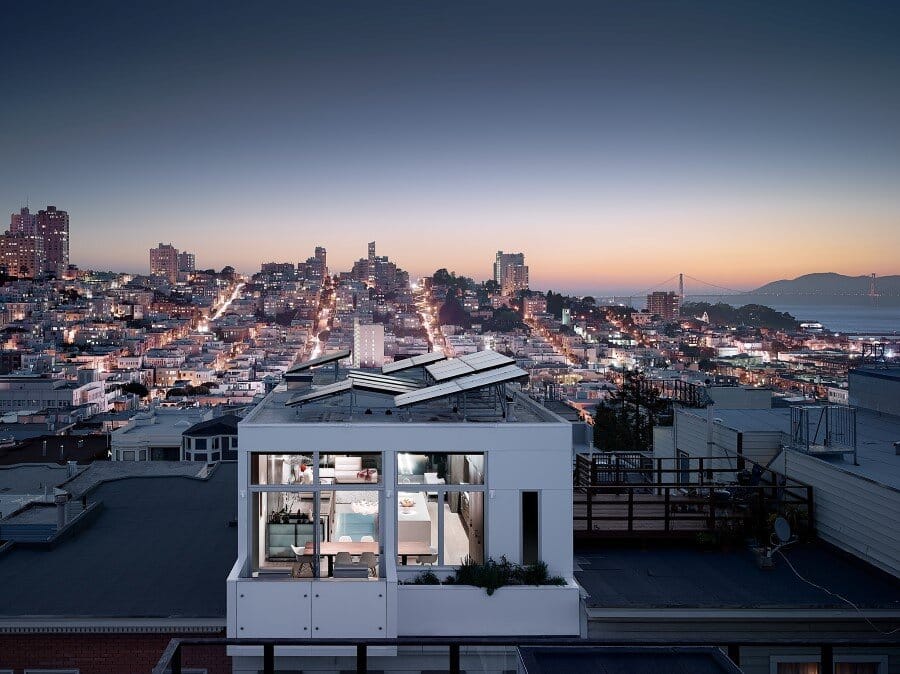State Street Apartment by General Assembly
Architects: General Assembly Project: State Street Apartment Location: Brooklyn, New York, NY, United States Area: 800 sf Photography: Joe Fletcher In Brooklyn Heights, architect Sarah Zames of firm General Assembly turned a dated 800-square-foot apartment into a comfortable home for a young couple. From the architect: The owners of State Street apartment are creatives with busy travel […]

