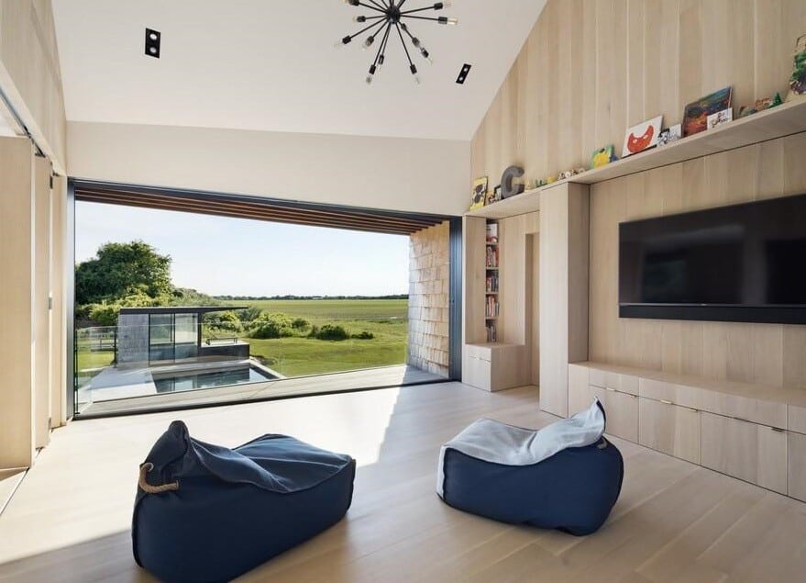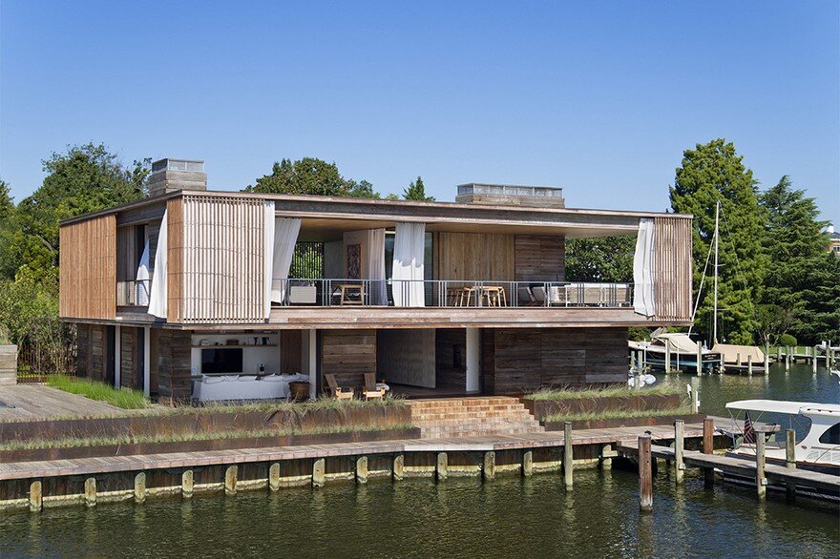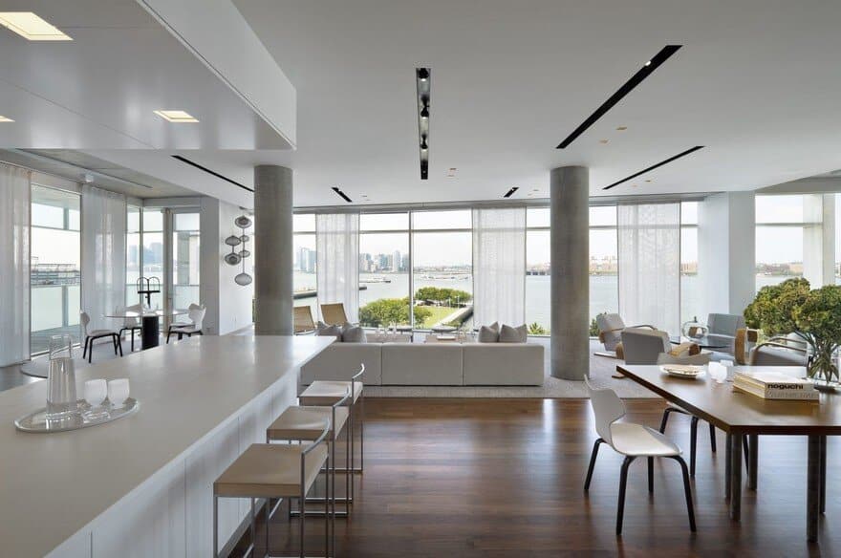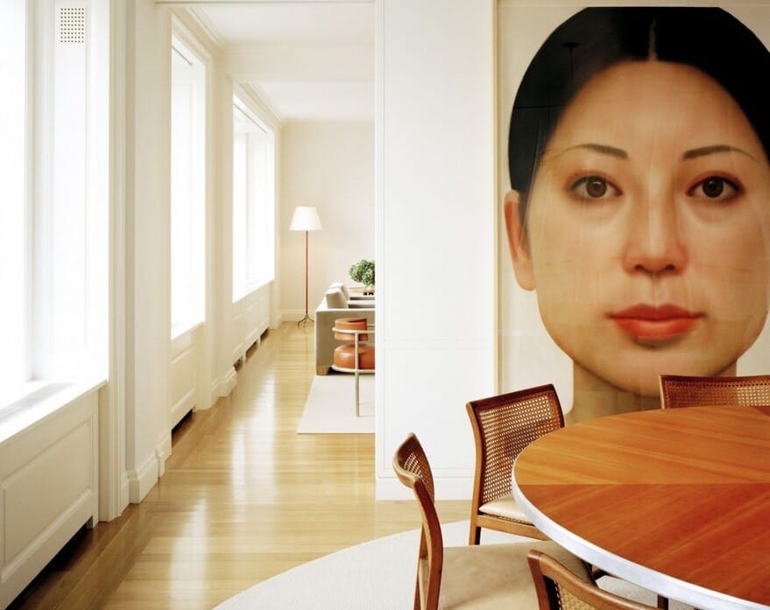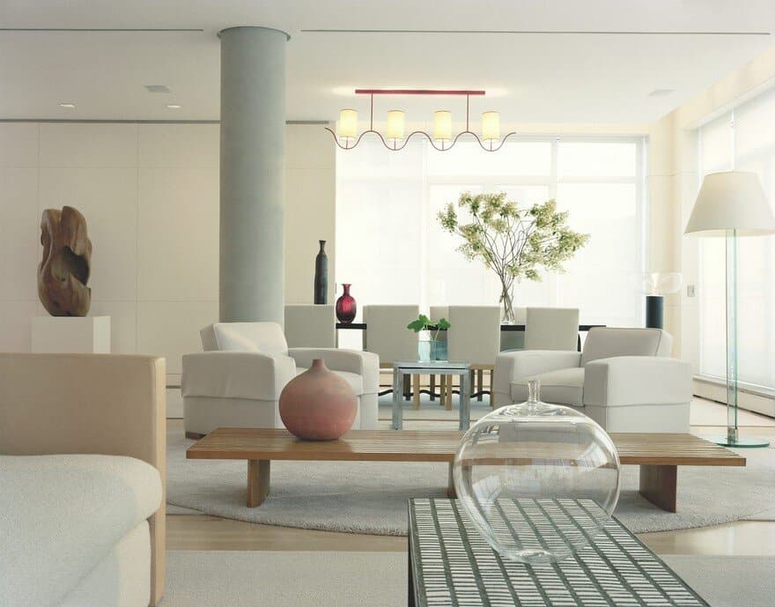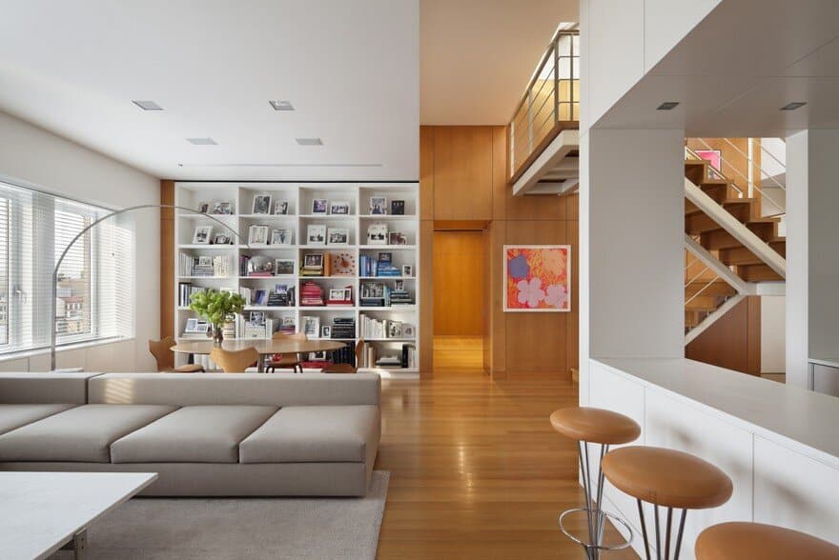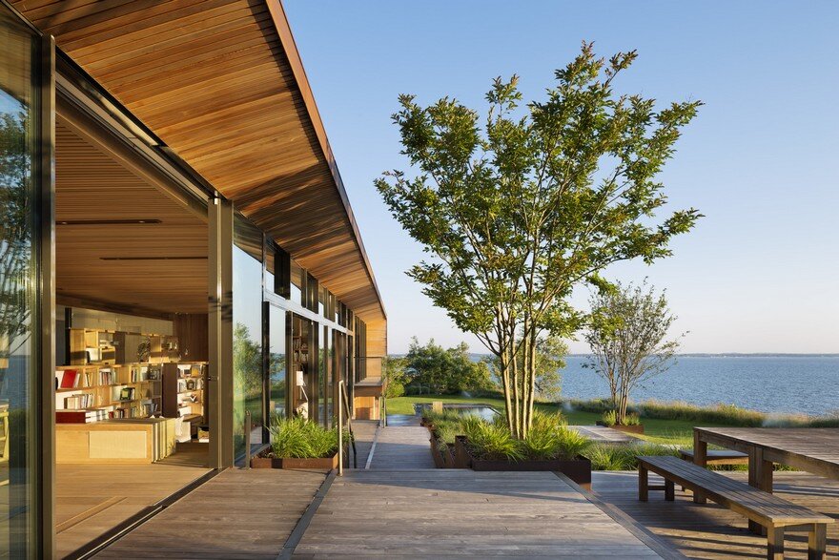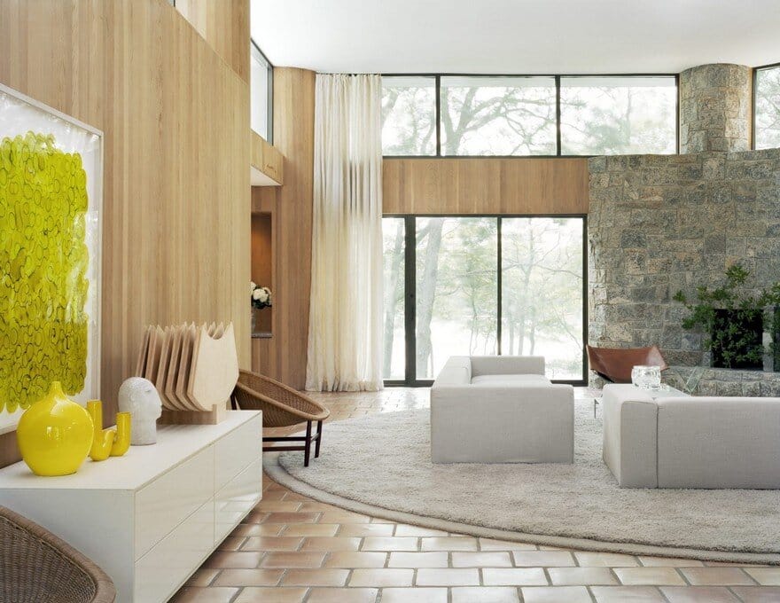Michael Moran Photography
About Michael Moran Photography
Michael Moran is an architectural photographer in New York.
I was born in California but spent most of my childhood overseas, in Burma, Turkey, Colombia and Pakistan. My father was an engineering geologist who worked on hydroelectric dams. We eventually returned to California, where I studied biology and sculpture at the College of Creative Studies at UC Santa Barbara.
My first job out of college was working on the design and fabrication of a diorama at the Museum of Natural History in Santa Barbara, where I developed a fascination with the analysis and presentation of information. I decided to study exhibition design but applied to graduate programs in architecture as well, thinking that an architectural education would provide a strong design foundation. I received a MArch from UCLA in 1982.
While in graduate school I worked part time in the studio of Frank Gehry, and I continued working there full time after I graduated. While in Gehry’s studio I was asked, with no prior experience, to photograph the models I was making. I discovered an aptitude and a joy in this work and quickly taught myself photography. With Gehry’s encouragement, I began to photograph buildings in construction, then the completed buildings. I bought a large format camera and was soon taking photographs that were published in the architectural press worldwide, even as I continued (with diminishing enthusiasm) to work as an architect.
In 1985 I moved to New York City to begin a full-time practice in architectural photography. I’ve been fortunate to work with many talented architects, designers, and editors. My relationship with Toshio Nakamora of A+U began with his publication of my photographs of Gehry’s work. We collaborated on books on New York architecture of the 20th Century and Philip Johnson’s Glass House. I photographed the work of Roberto Burle Marx for an exhibition at the Museum of Modern Art, and have published books on the work of Tod Williams and Billie Tsien, John Johansen, and Rafael Moneo.
LOCATION: New York
LEARN MORE: moranstudio.com
This 4,500 Square Feet house was designed and built for a family of four. It is situated at the intersection of two large farm fields and a small naturally occurring basin in Sagaponack, New York. The farms result in large watersheds. Coupled with the Basin, the site becomes quite topographically challenging.
An active family with a love of boating wanted a home on Chesapeake Bay, surrounded by the maritime charm of Annapolis harbor. These traditional materials, layered with modern insulation, glazing, and building systems create a high-performance structure, contributing to the LEED Certification of the Acton Cove house.
In a sleek, modernist tower adjacent to Manhattan’s Hudson River, create a floor-through residence without compromising the architectural integrity of the iconoclastic building and it’s four exposures of glass while responding to the shifted geometry along the water’s edge of the river beyond.
The objective in this pre-war Manhattan apartment is to create a cohesive plan to unify and open the disjointed spaces while utilizing the light and views available of New York’s Central Park and Reservoir.
In a dark closed plan with a centrally located elevator and stair core in a 4500 square foot prewar apartment overlooking the New York City Reservoir, open up the spaces to have a connection to the views and light.
Combine the two top floors of a Manhattan co-op building with outdoor space, and convert into a seamless duplex penthouse. The cubic nature of the volume created about the opened up slabs emphasizes the verticality of these two floors so unique to this unit.
Situated atop a bluff overlooking the Peconic Bay, this waterfront modern retreat offers dramatic views across the bay into the horizon; yet, it is decidedly humble with its natural surrounding. The five-bedroom house is designed for a multi-generational French family as their vacation home in New York.
In order to preserve the grandfathered zoning proximity to the water, the exterior of the Georgica Pond house had to remain in tact. This transitional building type, a softer form of modernism is comprised of curving walls clad inside and out with vertical siding and floor-to-ceiling glass.

