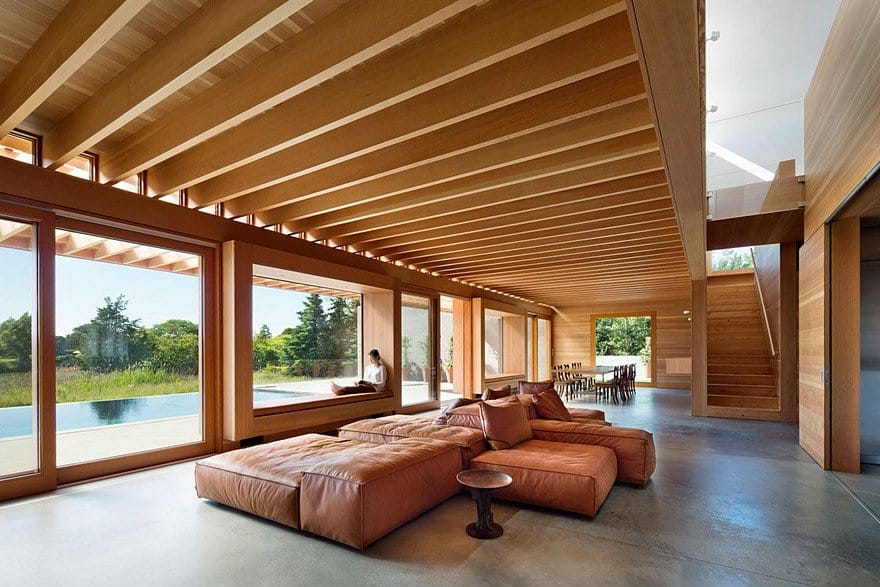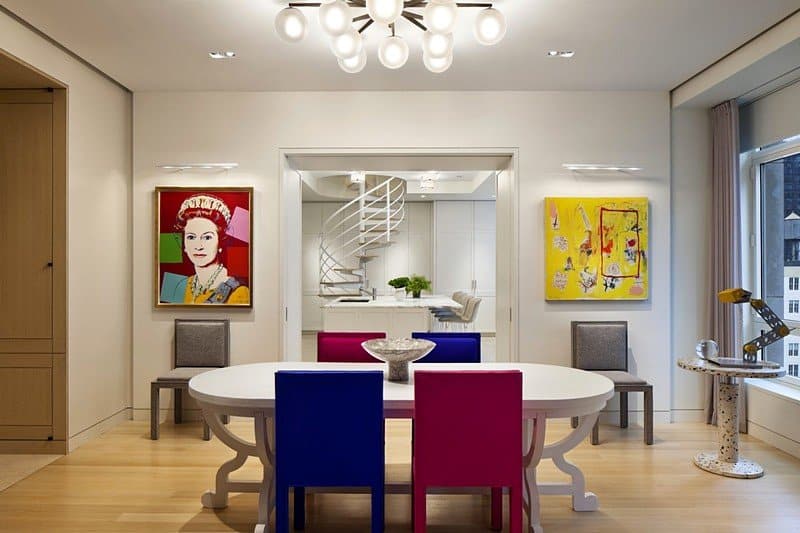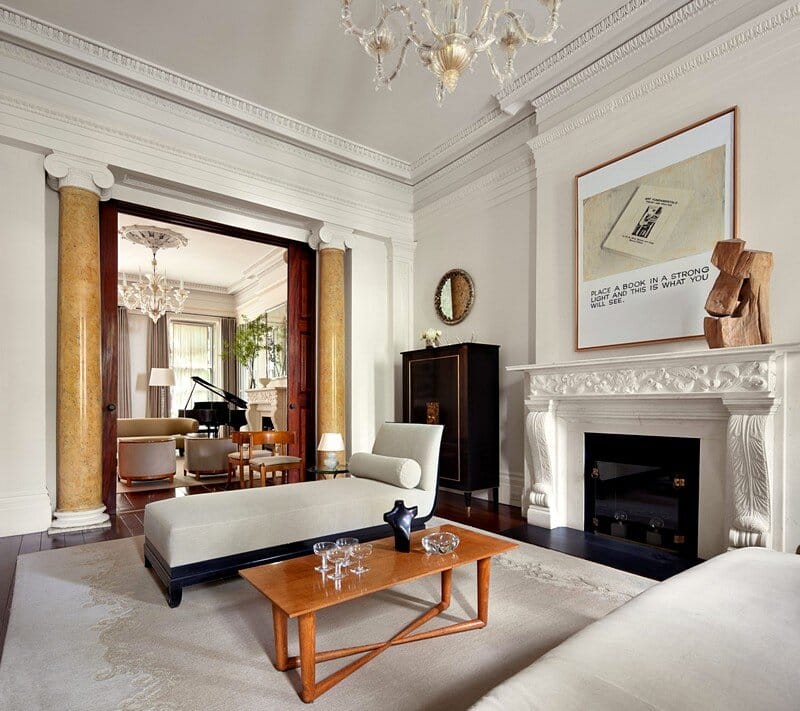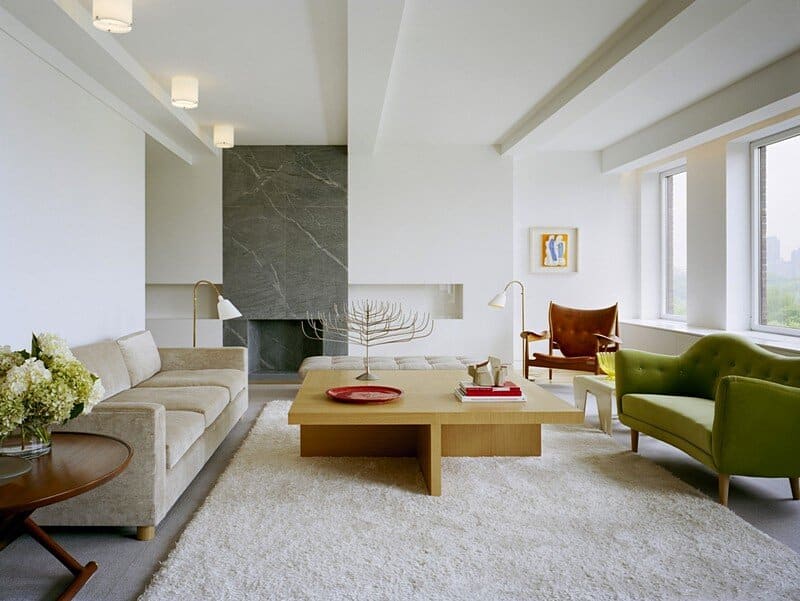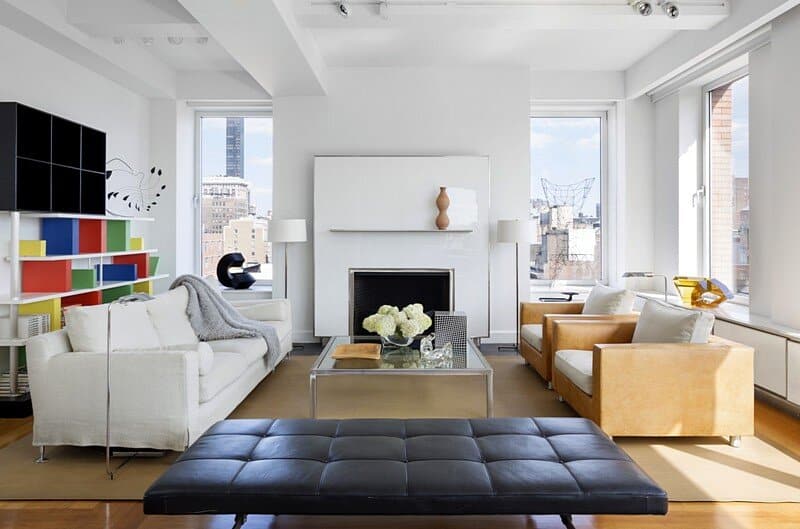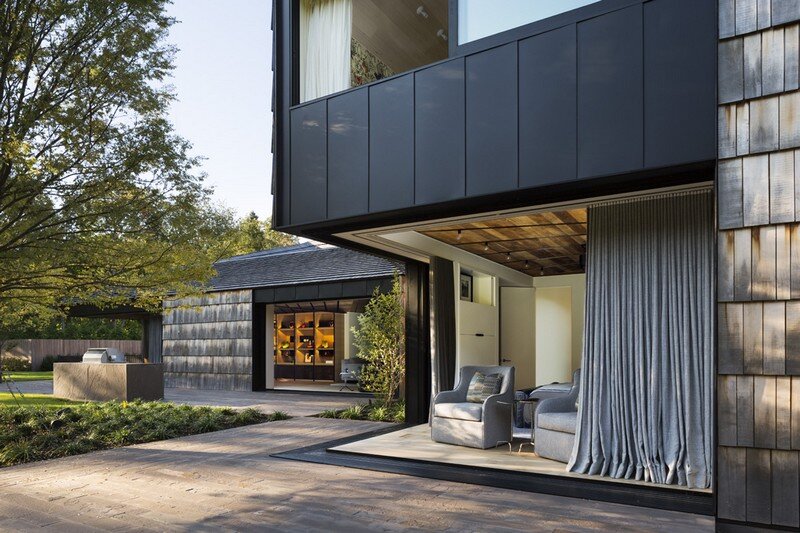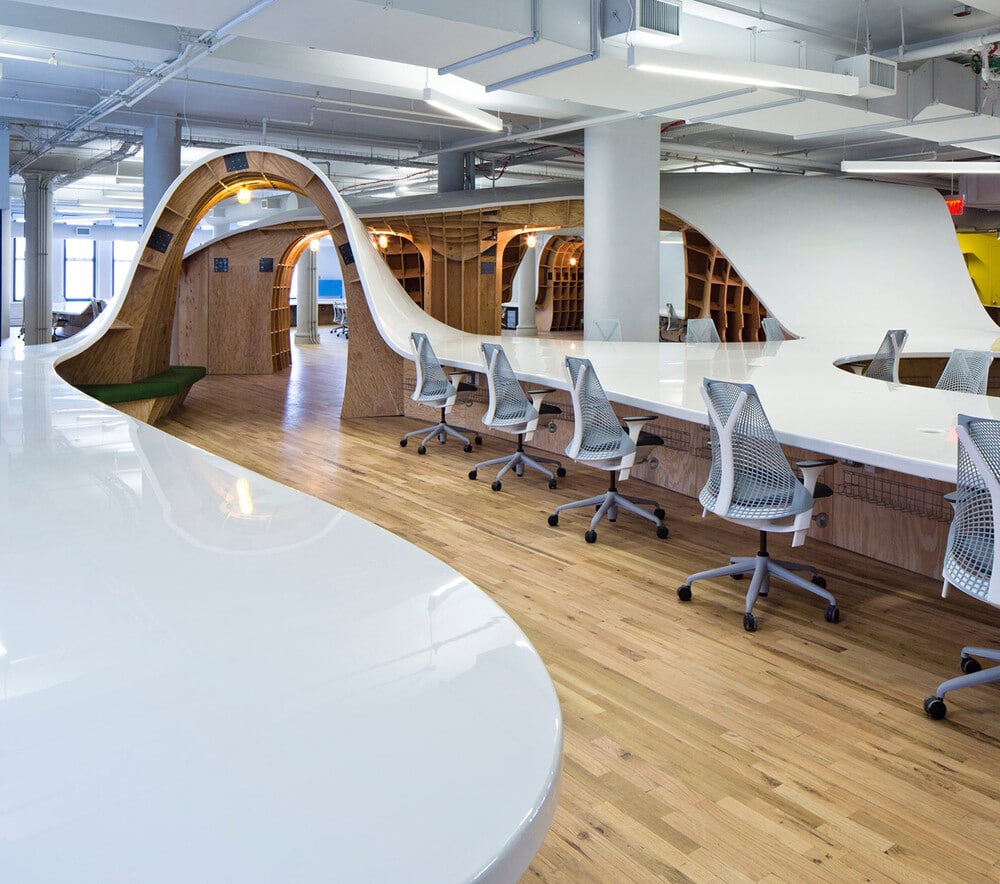Michael Moran Photography
About Michael Moran Photography
Michael Moran is an architectural photographer in New York.
I was born in California but spent most of my childhood overseas, in Burma, Turkey, Colombia and Pakistan. My father was an engineering geologist who worked on hydroelectric dams. We eventually returned to California, where I studied biology and sculpture at the College of Creative Studies at UC Santa Barbara.
My first job out of college was working on the design and fabrication of a diorama at the Museum of Natural History in Santa Barbara, where I developed a fascination with the analysis and presentation of information. I decided to study exhibition design but applied to graduate programs in architecture as well, thinking that an architectural education would provide a strong design foundation. I received a MArch from UCLA in 1982.
While in graduate school I worked part time in the studio of Frank Gehry, and I continued working there full time after I graduated. While in Gehry’s studio I was asked, with no prior experience, to photograph the models I was making. I discovered an aptitude and a joy in this work and quickly taught myself photography. With Gehry’s encouragement, I began to photograph buildings in construction, then the completed buildings. I bought a large format camera and was soon taking photographs that were published in the architectural press worldwide, even as I continued (with diminishing enthusiasm) to work as an architect.
In 1985 I moved to New York City to begin a full-time practice in architectural photography. I’ve been fortunate to work with many talented architects, designers, and editors. My relationship with Toshio Nakamora of A+U began with his publication of my photographs of Gehry’s work. We collaborated on books on New York architecture of the 20th Century and Philip Johnson’s Glass House. I photographed the work of Roberto Burle Marx for an exhibition at the Museum of Modern Art, and have published books on the work of Tod Williams and Billie Tsien, John Johansen, and Rafael Moneo.
LOCATION: New York
LEARN MORE: moranstudio.com
This modern waterfront house was designed for a family of three generations. The house is sited on the property so as to organize the space around it into a series of distinct exterior rooms; an entry court, a sports field, a shaded courtyard, and a pool terrace.
Central Park Duplex is a contemporary residence designed by New York-based SheltonMindel. Brief: In a newly constructed iconic limestone building on ManhattanÍs Central Park West, create a floor thru penthouse duplex with east/west views and north/south party walls. Solution: In order to create a sense of verticality, dematerialize the north south opacity of adjacent units
Greenwich Village Townhouse is a residential project completed by New York-based SheltonMindel. Brief: In a Manhattan Federal Greek Revival townhouse that had seen extensive renovations in the 1880’s, 1940’s and 1980’s, restore the original structure, add two stories, excavate to enlarge the kitchen, create a garden and return this structure to a single family residence. Solution:
Central Park Open-Plan Residence is a residential project completed by New York-based SheltonMindel. Brief: Convert tow disparate, circuitous Pre-war residential apartments into a cohesive and seamless single residence facing Manhattan’s Central Park. Solution: Use large architectural gestures to create a hierarchy of meaningful spaces in the conjoining and gut renovation of the two large Manhattan apartments. The
Architect: Shelton Mindel & Associates Project: Flatiron Duplex Location: Manhattan, New York City, US Photography: Michael Moran Flatiron Duplex Loft is a 12th floor and rooftop home designed by Shelton Mindel & Associates. This duplex apartment is located in Manhattan, New York City. Brief: In a 42 foot by 85 foot top floor of a
Architects: Bates Masi Architects Project: Underhill House Building size: 6,340 sq. ft. Location: Matinecock, New York, US Photographer: Michael Moran Contractor: Qualico Contracting Corp. Landscape Architect: TL Studio Inspired by the old Quaker settlements, Underhill House is a single-family home designed by Bates Masi Architects. Project description: Socially and professionally a couple desired to live in an
In order to create offices that will delight and inspire employees, The Barbarian Group turned to Clive Wilkinson, an architect who has taken on the challenge to come up with an interesting idea to combat monotony.

