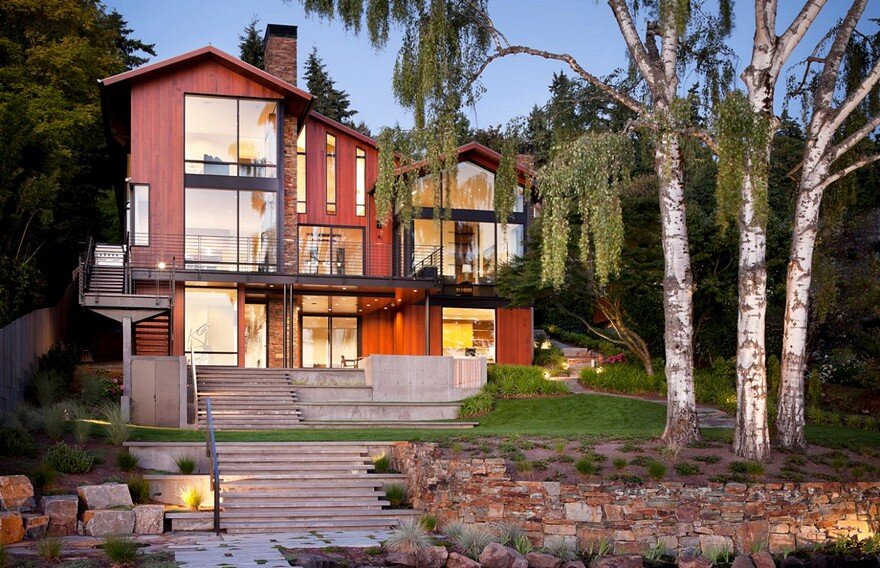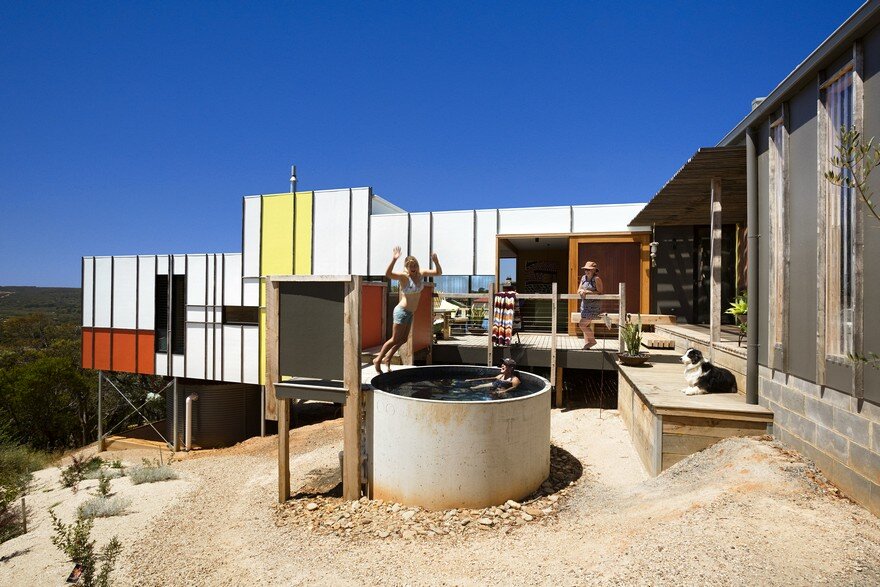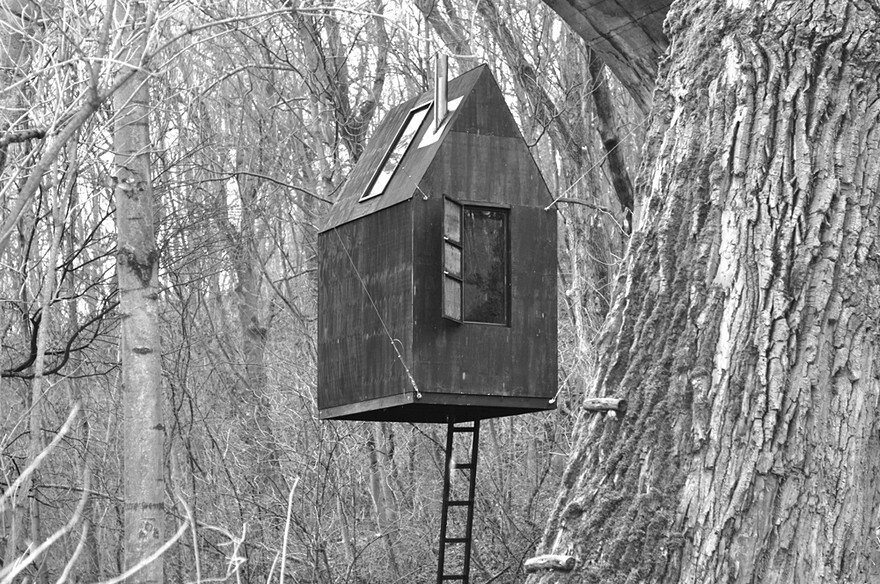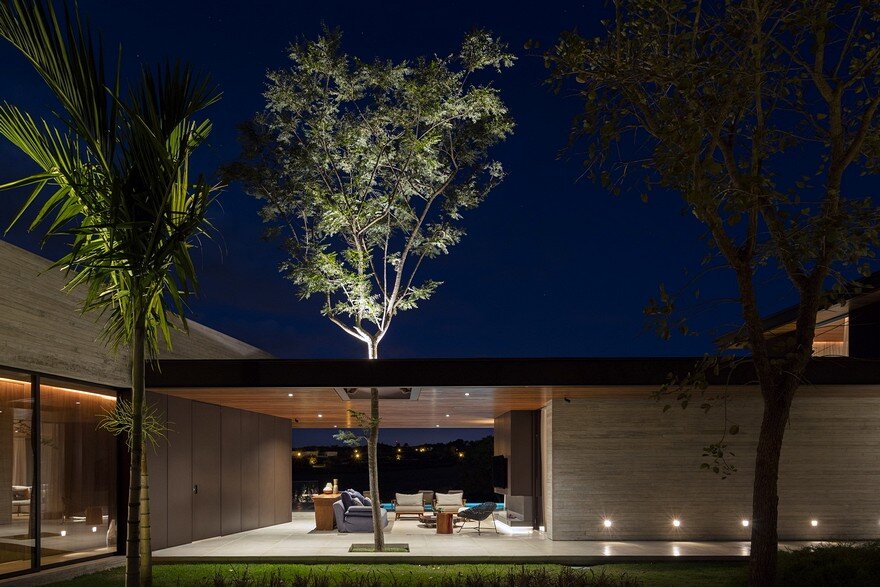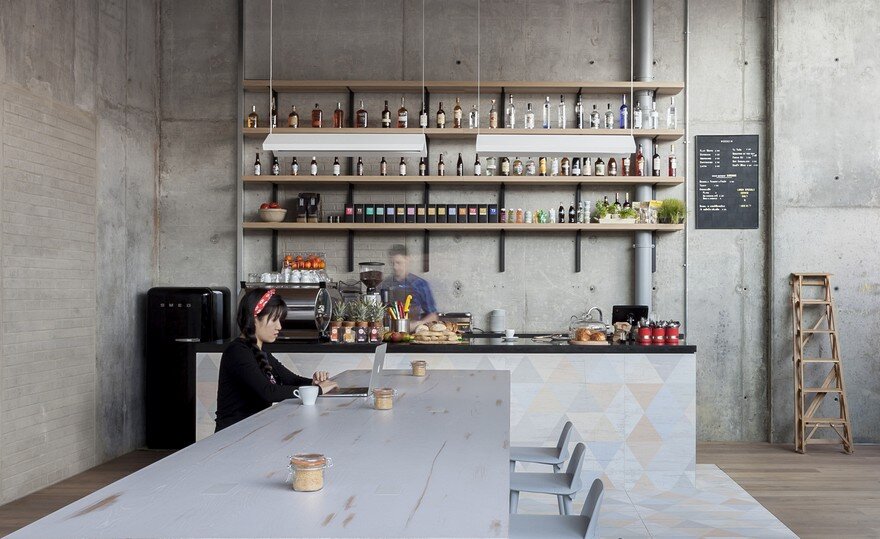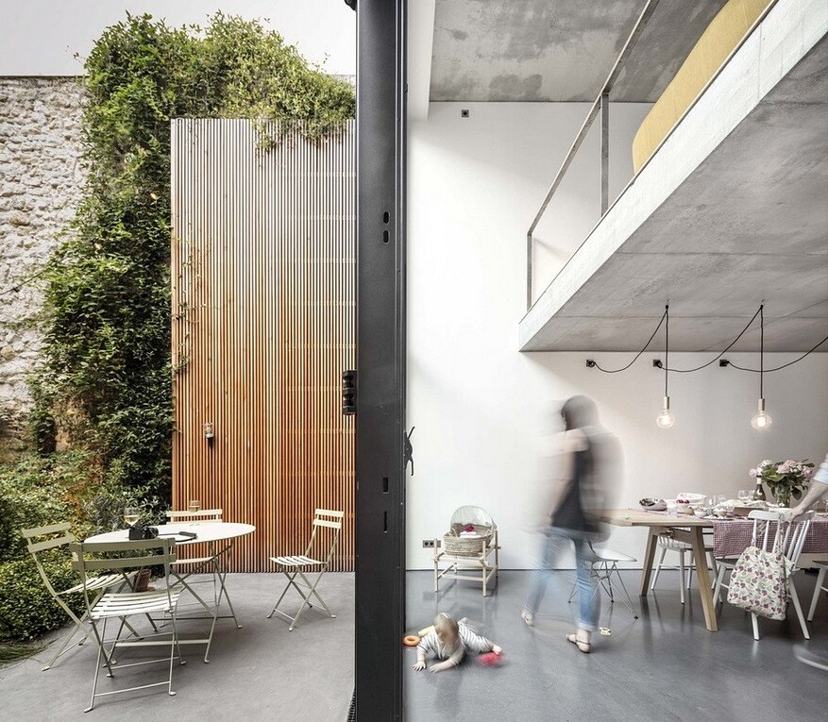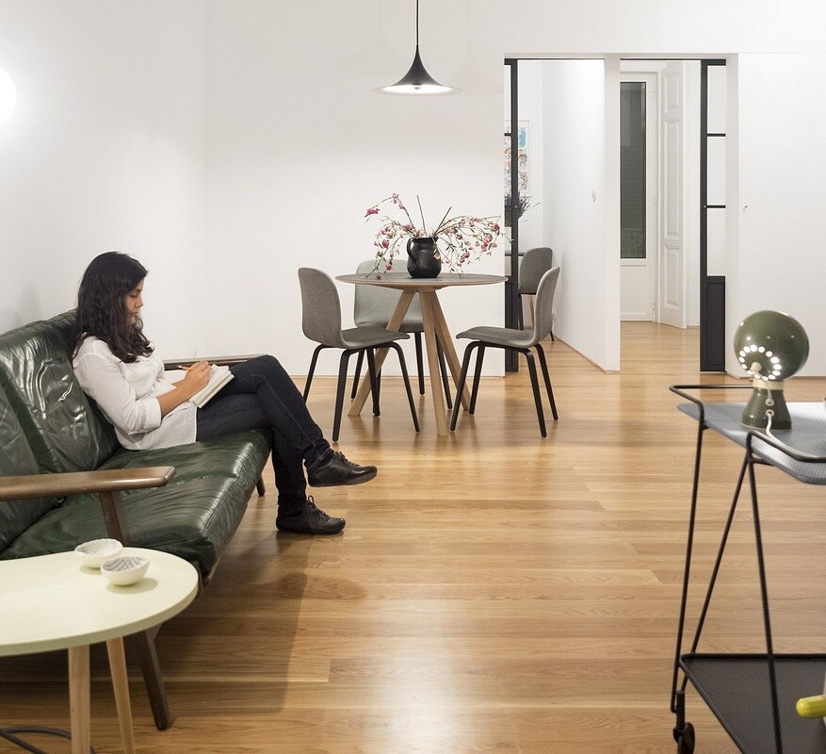West Mercer Residence / SKL Architects
Project: West Mercer Residence Architects: SKL Architects Location: Mercer Island, Washington, US Size: 5,500 sf Photography: Tim Bies Designed by Sundberg Kennedy Ly-Au Young Architects (SKL Architects), West Mercer Residence is a 5,500 sf single-family home located in Mercer Island, Washington. Situated tightly in its hillside location, this 5,500 square foot home along the shores of Lake Washington […]

