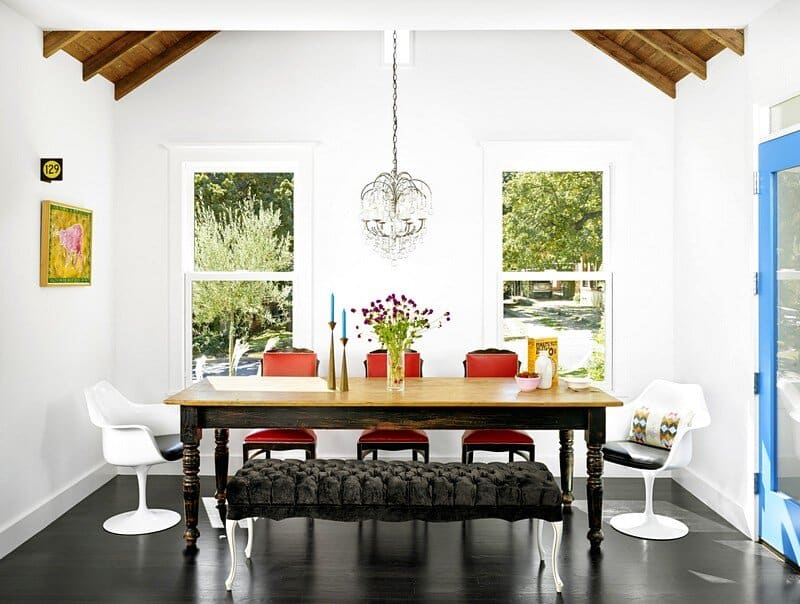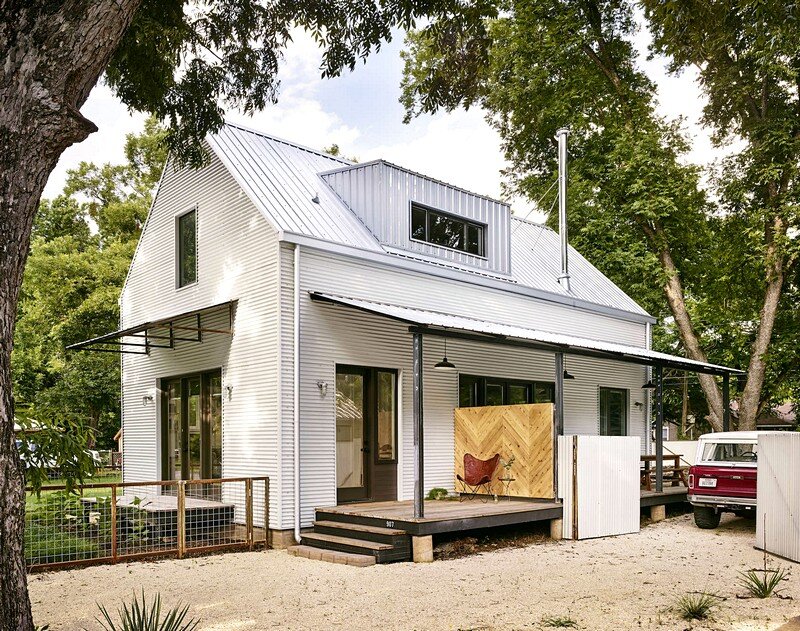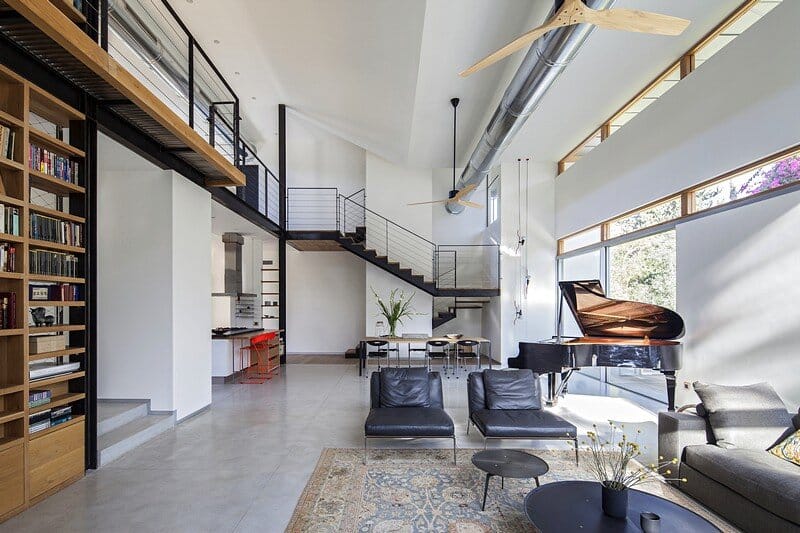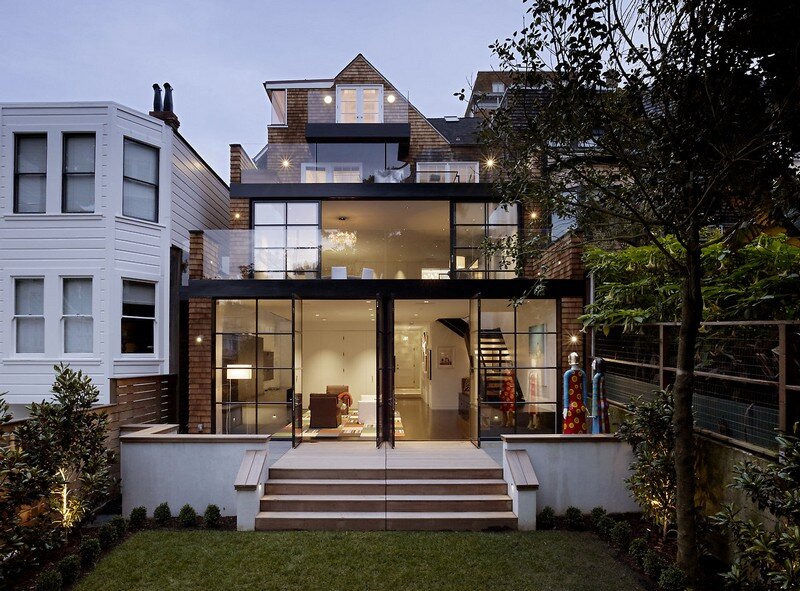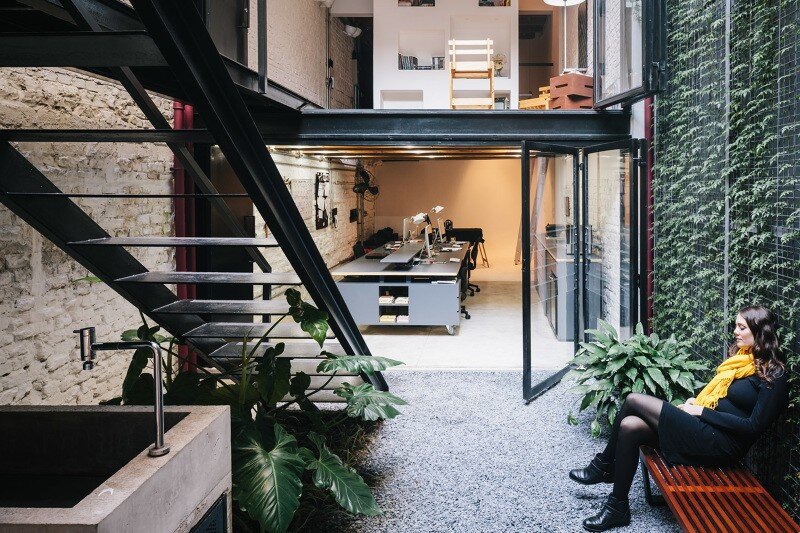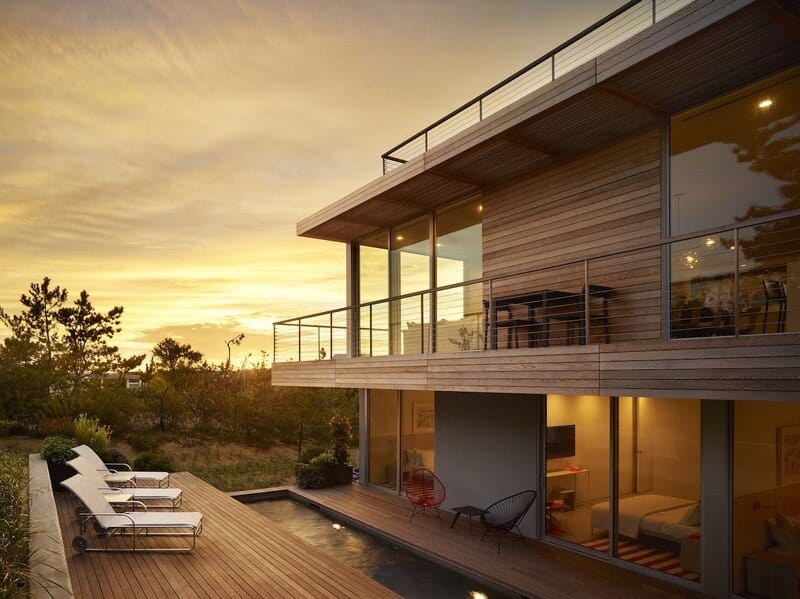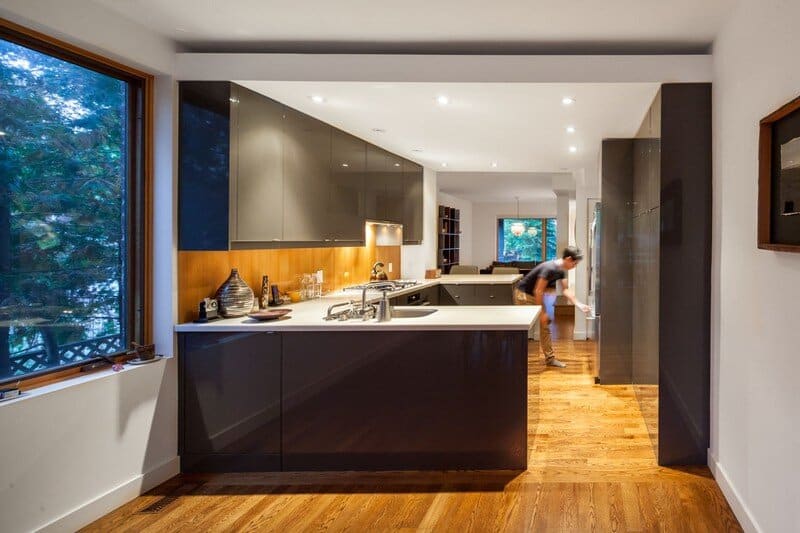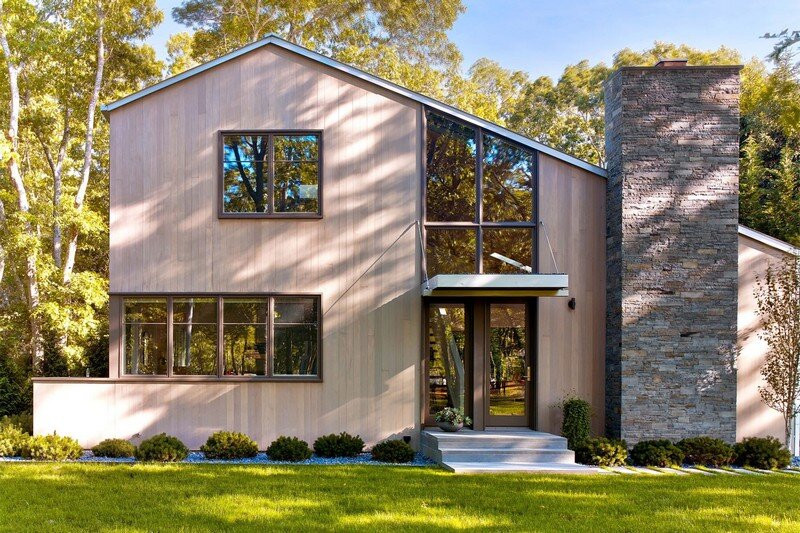Palma Plaza House: An historic 1935 Greek Revival Cottage
Palma Plaza House is an old cottage transformed by Hugh Jefferson Randolph Architects into a contemporary home for a family in Austin, Texas. Project description: An historic 1935 Greek Revival cottage in the Clarksville neighborhood of Austin paired with a very creative family to provide the starting point for this project. Above and beyond the […]

