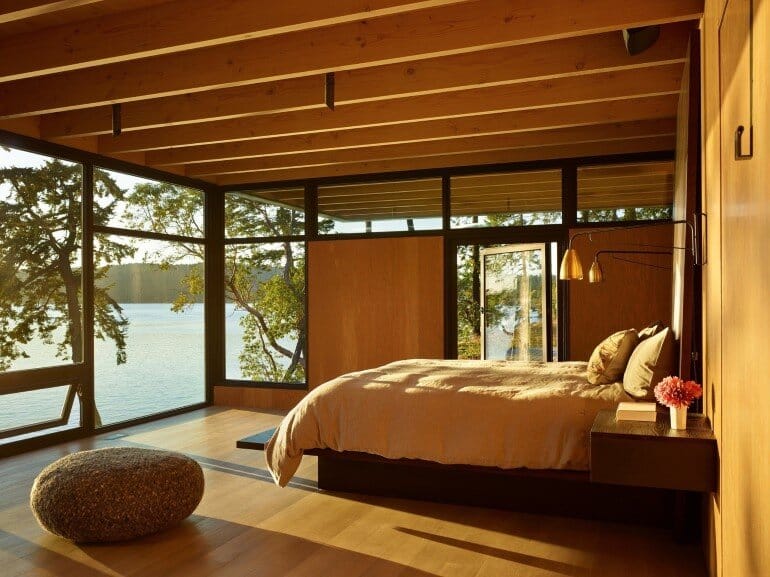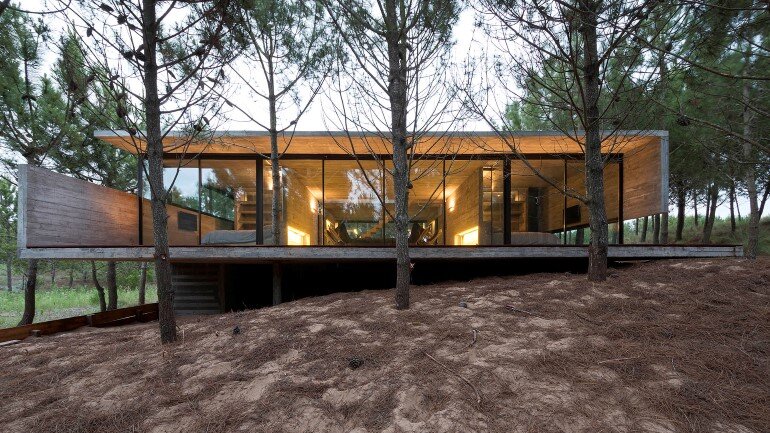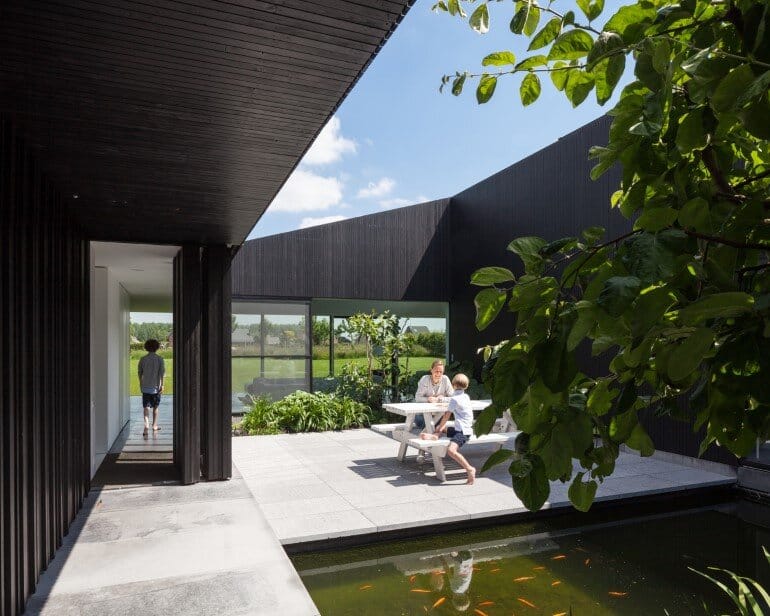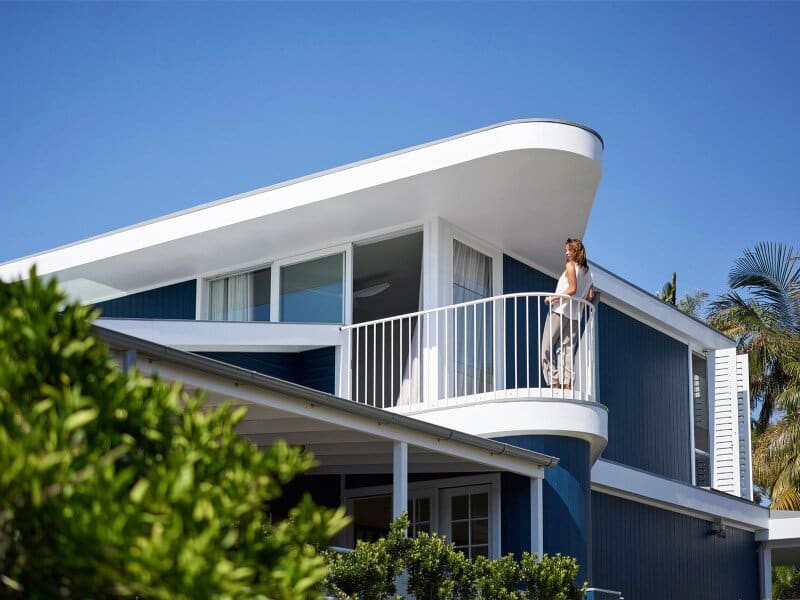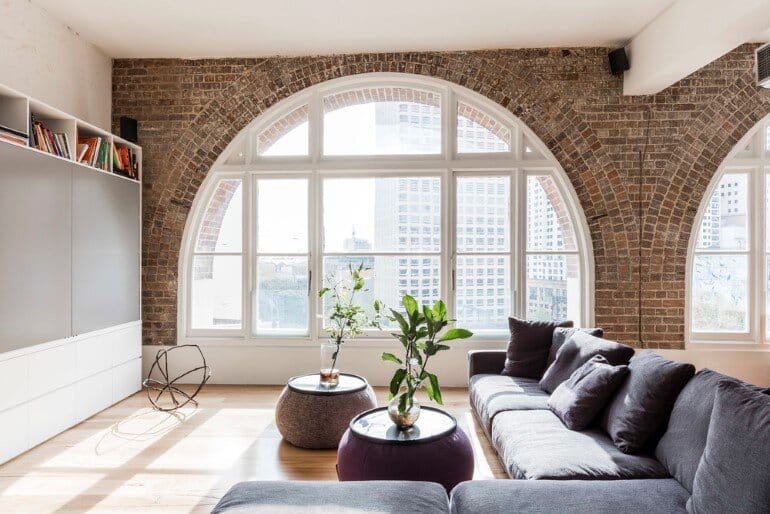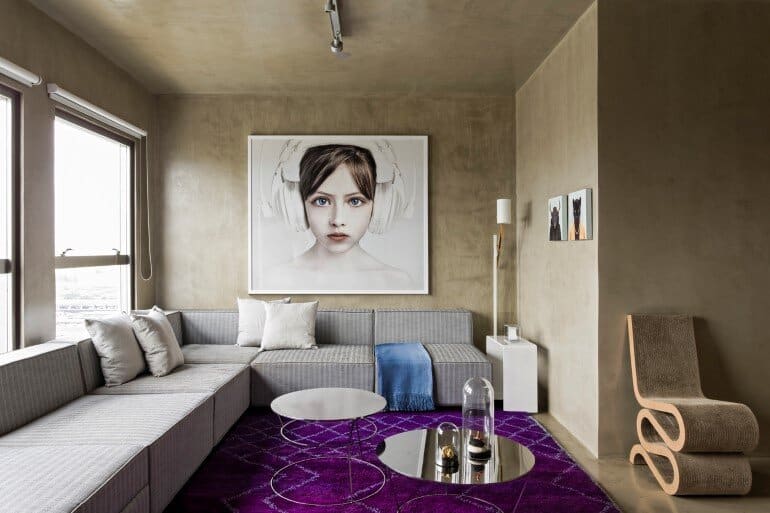This Waterfront Retreat is Embraced by Dense Woods
Project: Pole Pass Retreat / Waterfront Retreat Location: San Juan Islands, Washington Design Principal: Tom Kundig / Olson Kundig Project Manager: Mark Olthoff Project Architect: Christopher Gerrick Interior Designer: Charlie Hellstern Staff: Megan Quinn Jordan Leppert Photographs: Benjamin Benschneider Pole Pass Retreat is an intimate waterfront retreat designed by Seattle-based Olson Kundig Studio. Description by […]

