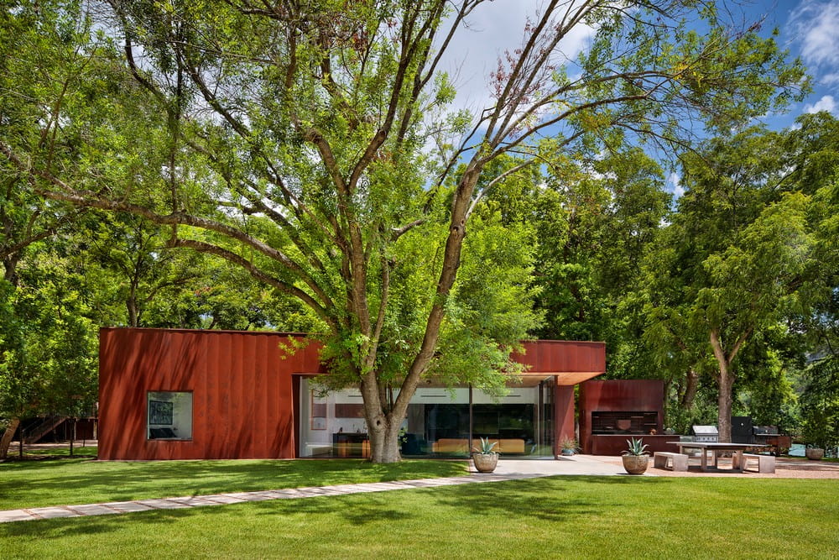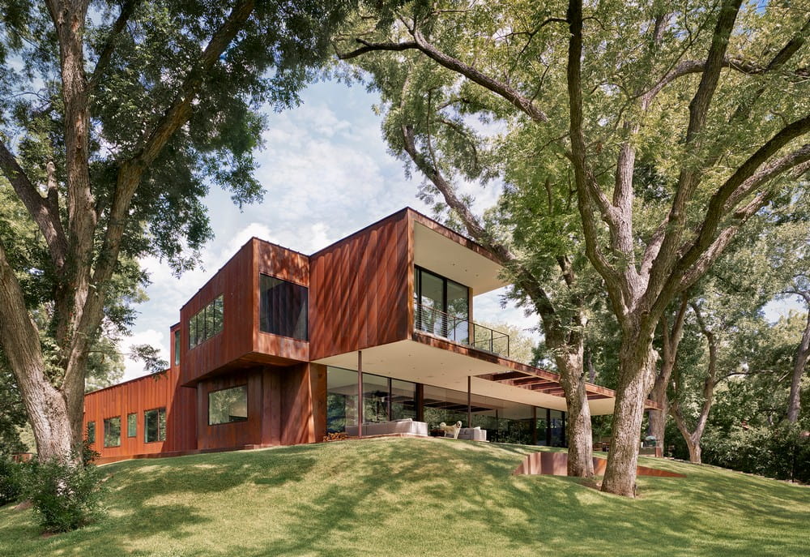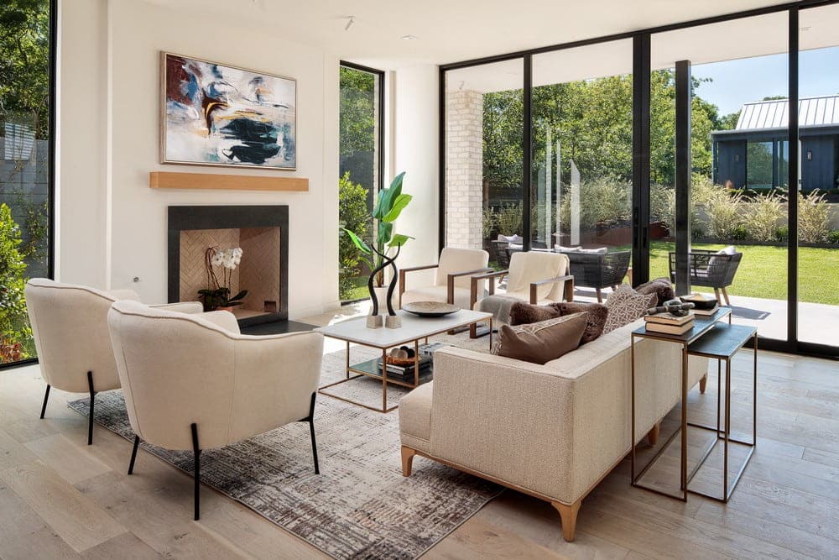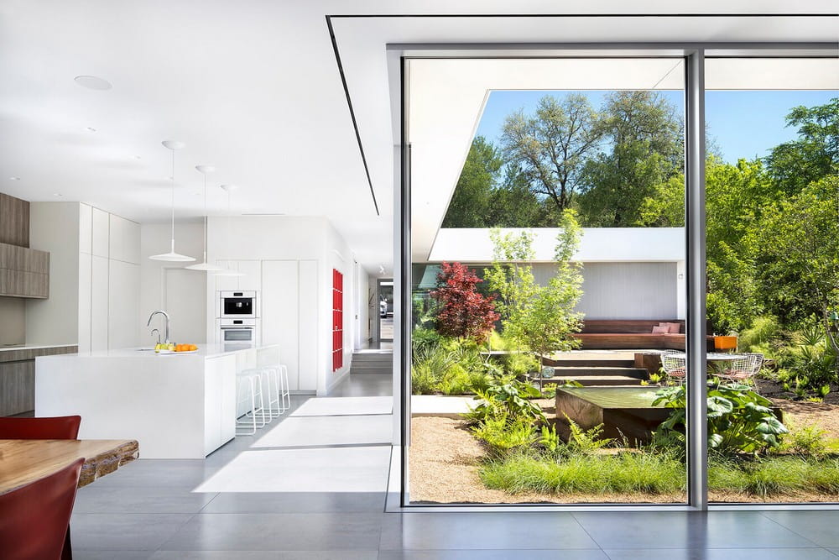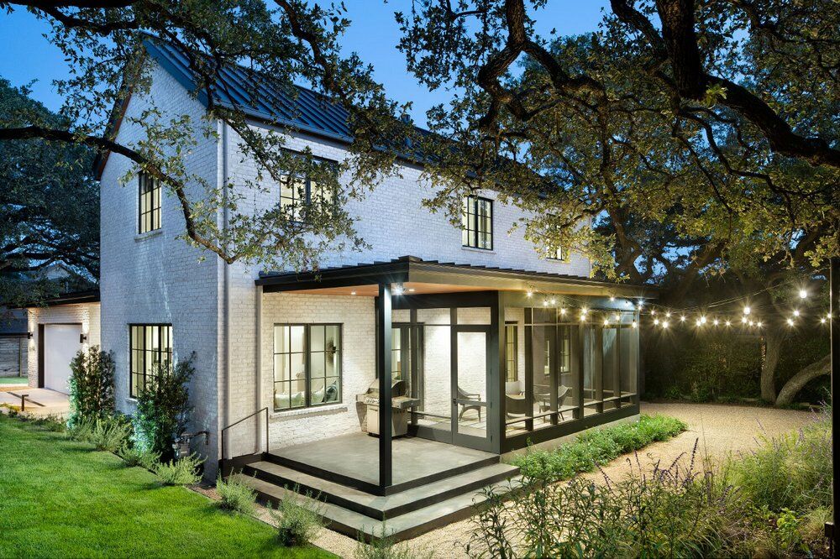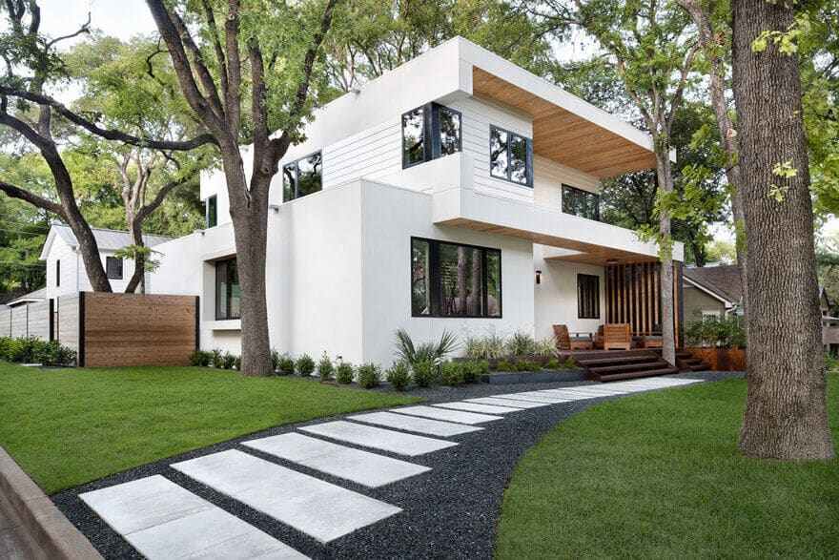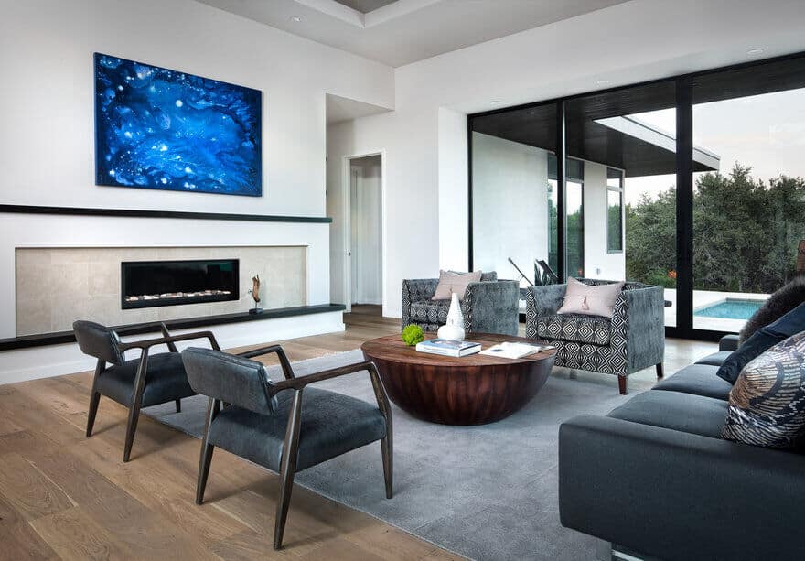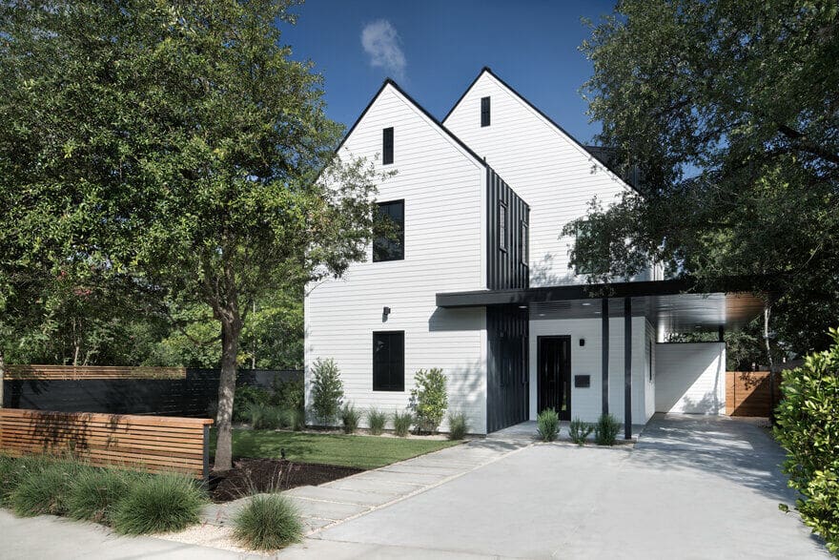River Hills Cabin and W Dock / Miró Rivera Architects
The River Hills Cabin, designed by Miró Rivera Architects, is a masterful example of how architecture can blur the lines between indoor and outdoor spaces. Conceived as a carved volume, the cabin’s design emphasizes the integration of the natural lake environment into the living space.

