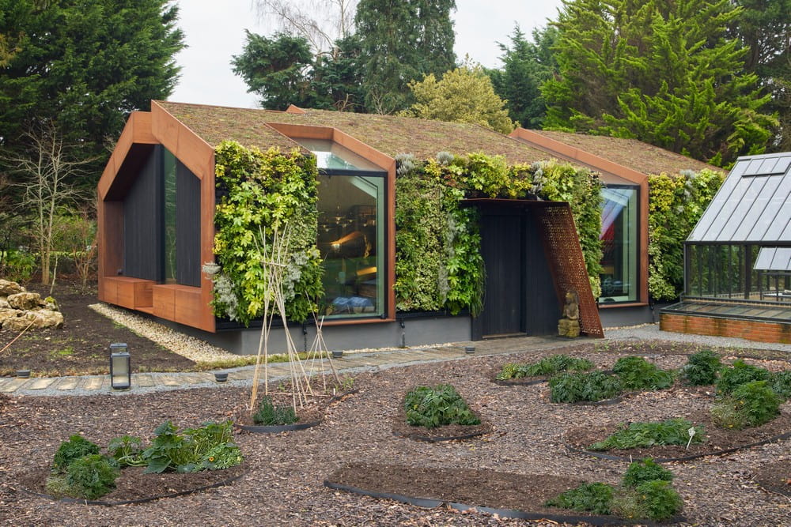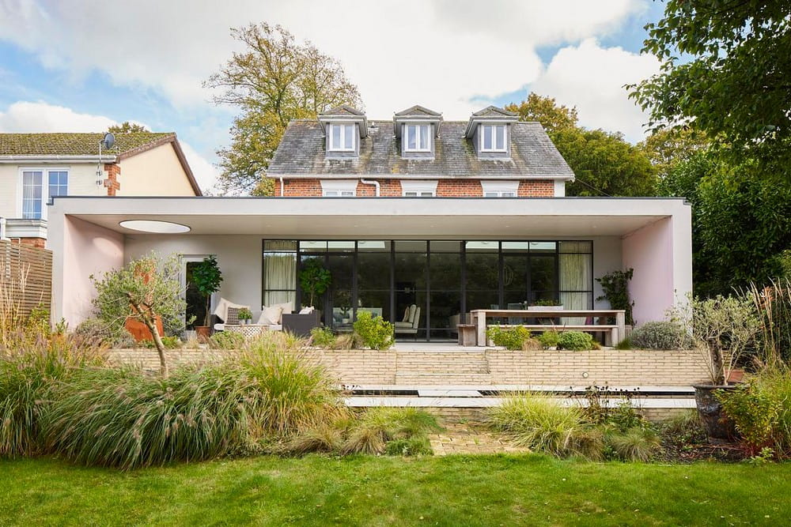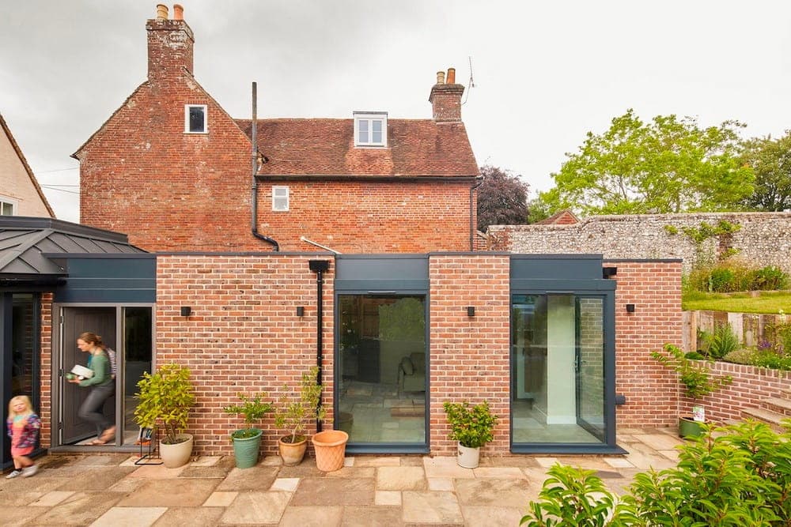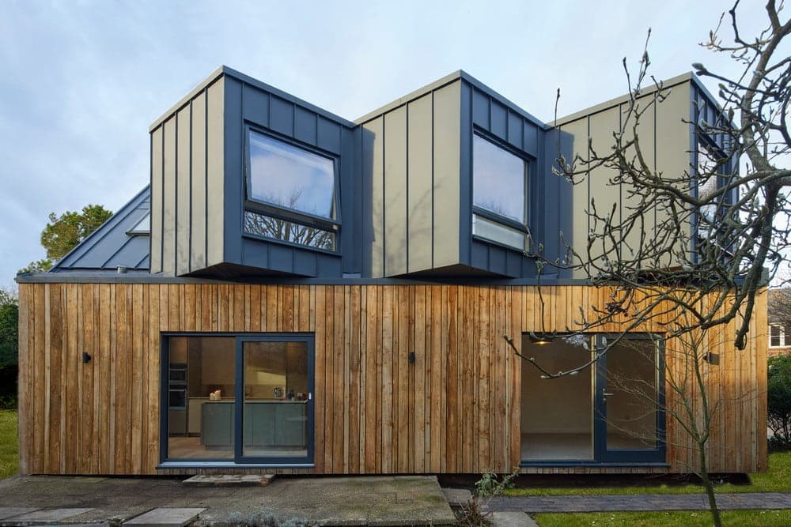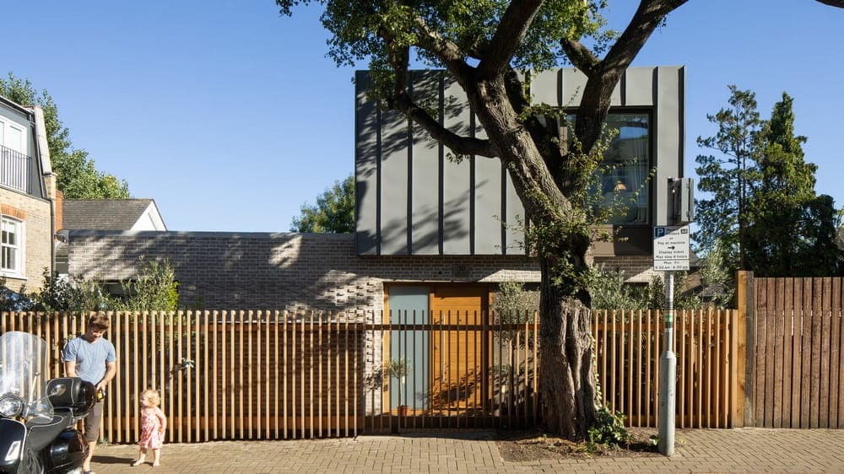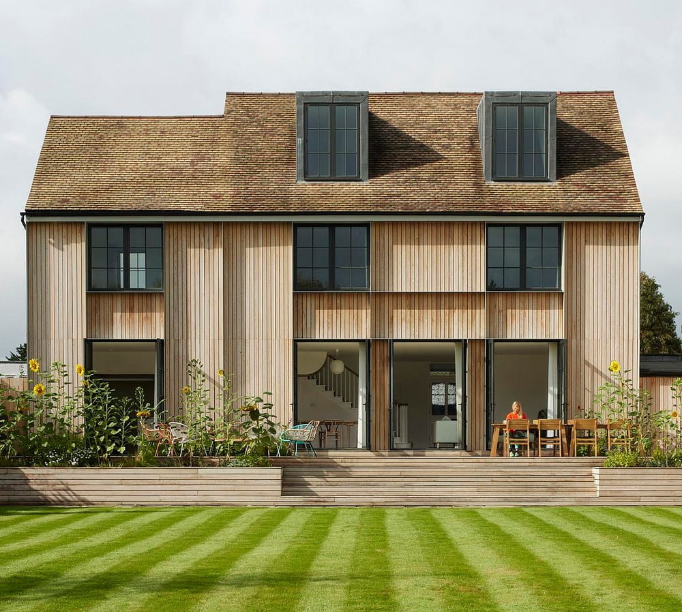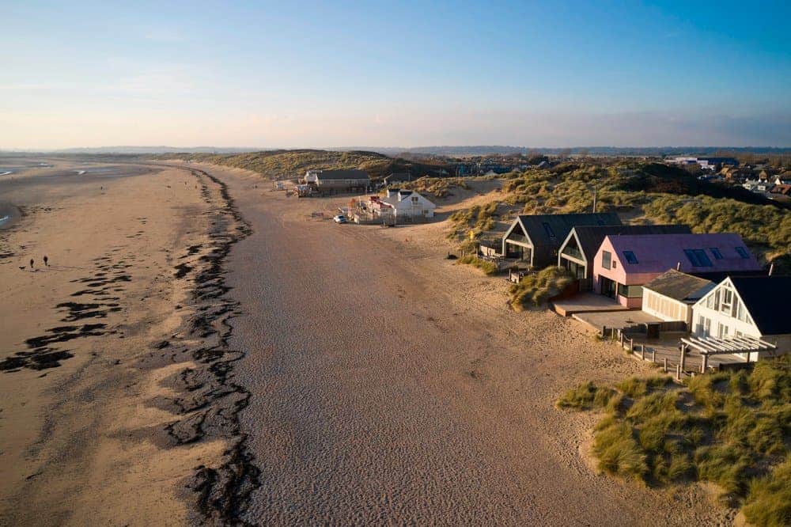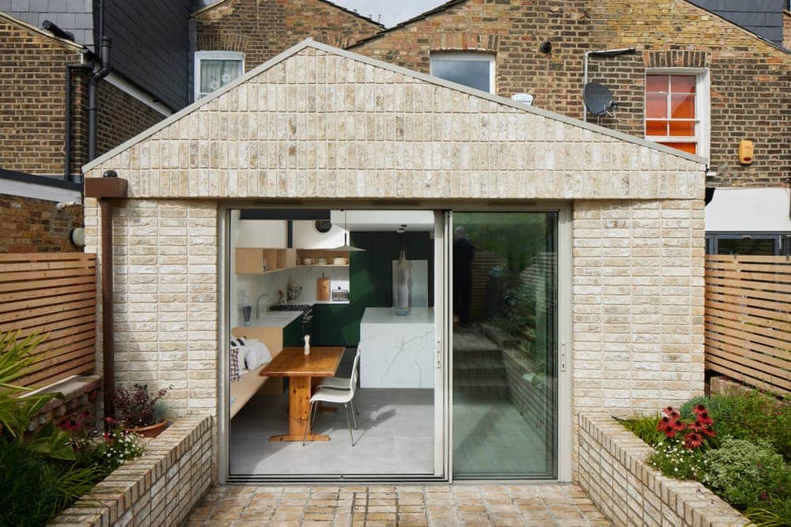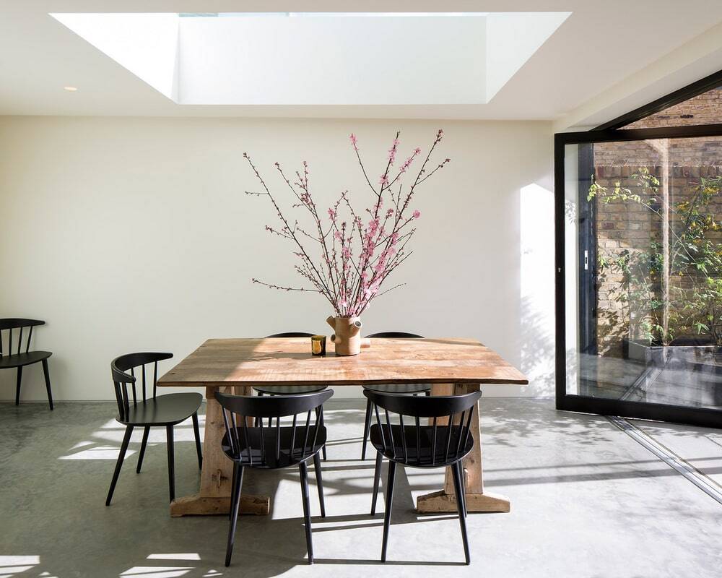Music Pavilion: A Sonic Sanctuary by SHH Architecture & Interiors
SHH Architecture & Interiors has unveiled a bespoke Music Pavilion on a Surrey estate. Moreover, this state-of-the-art retreat fuses cutting-edge acoustics with a striking architectural presence. Consequently, it delivers an unparalleled listening experience for audiophiles and art…

