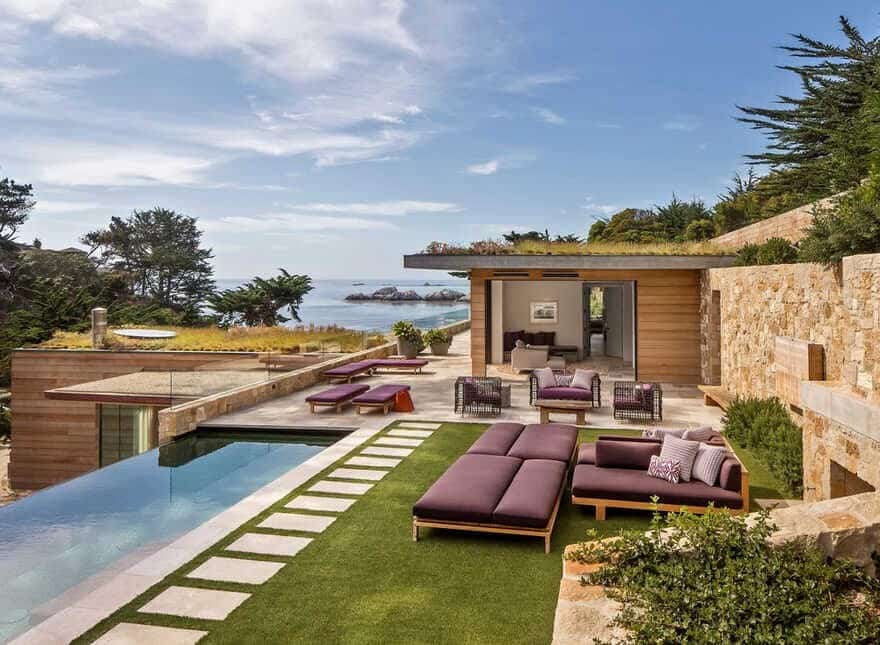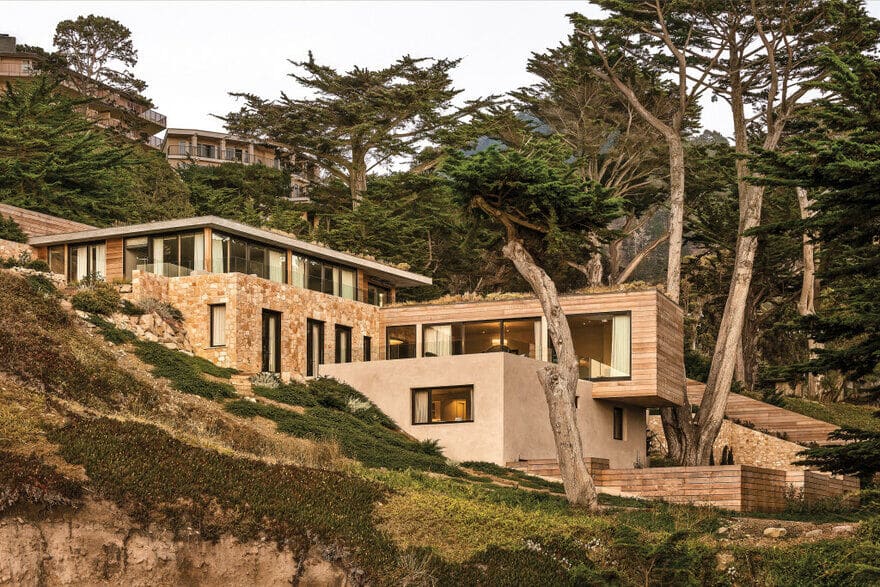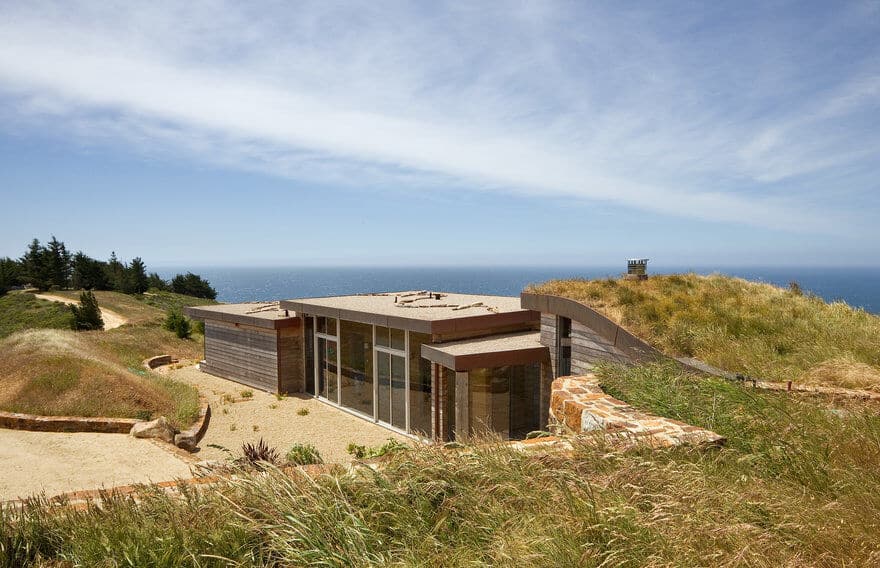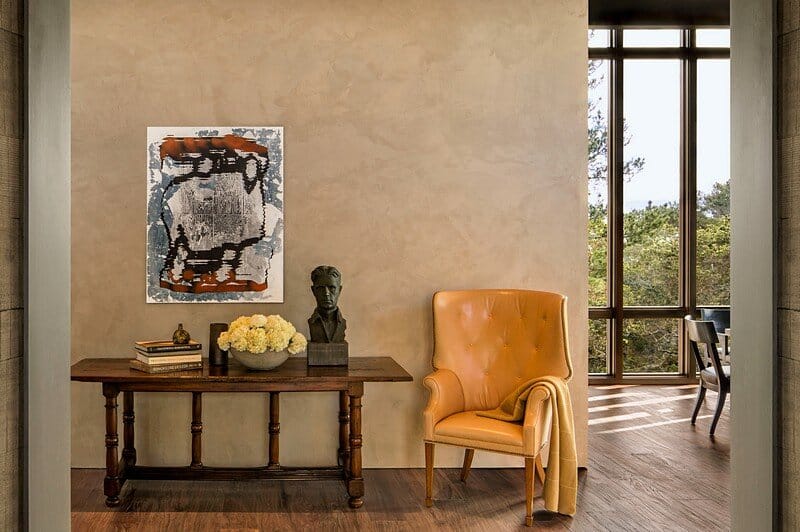Coastal Architecture And Interiors That Celebrate All Things California
As one of the Central Coast’s leading architecture and interior design firms, Studio Schicketanz is sought after for its sensitive approach to the landscape, sustainable architecture techniques, and sophisticated yet comfortable interiors.




