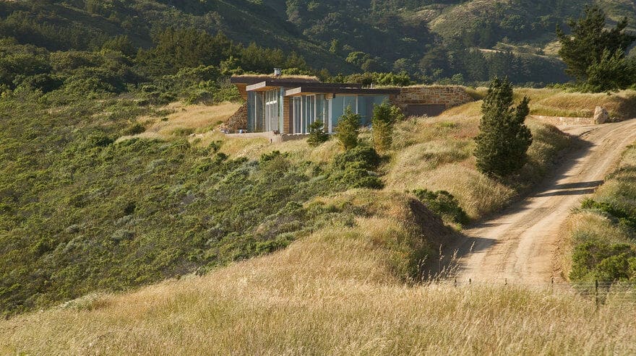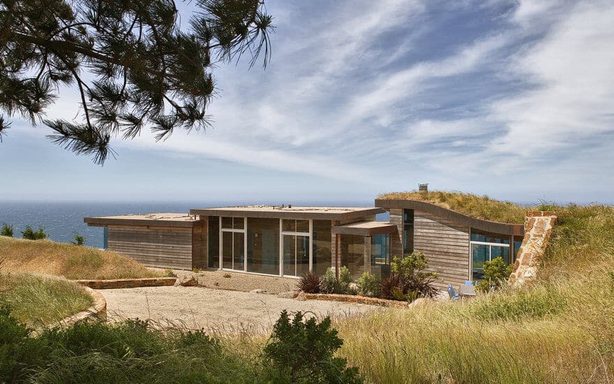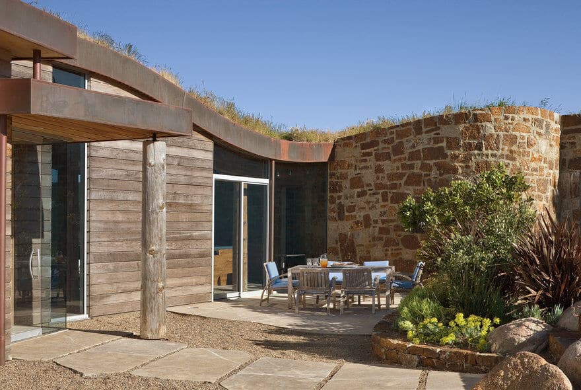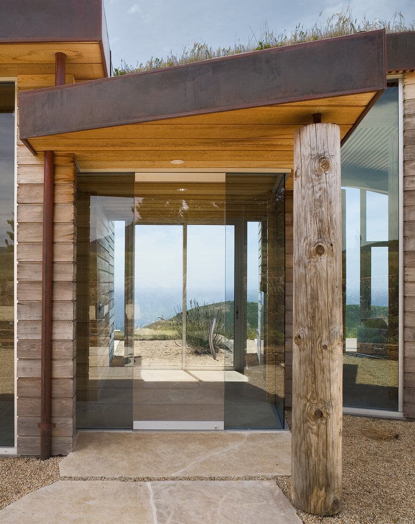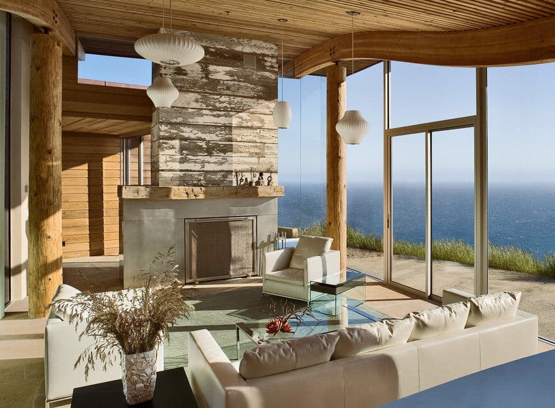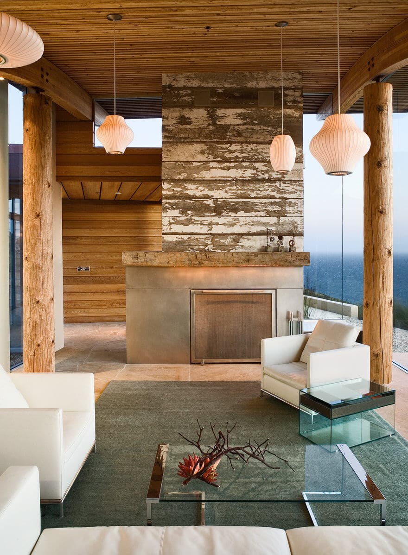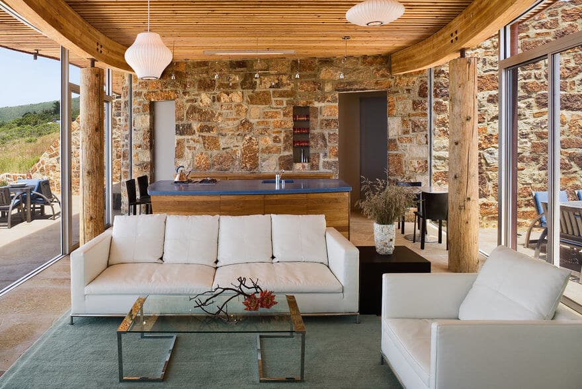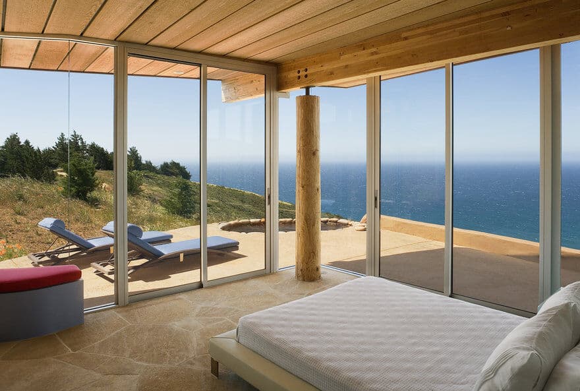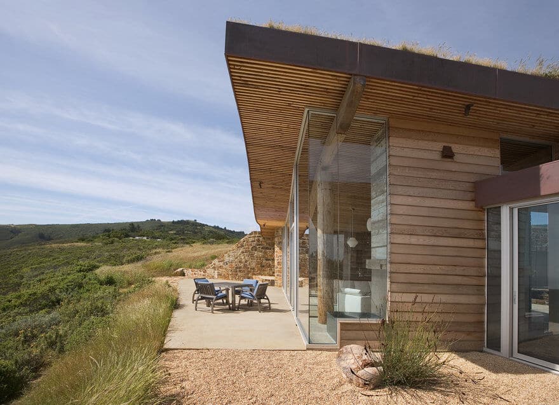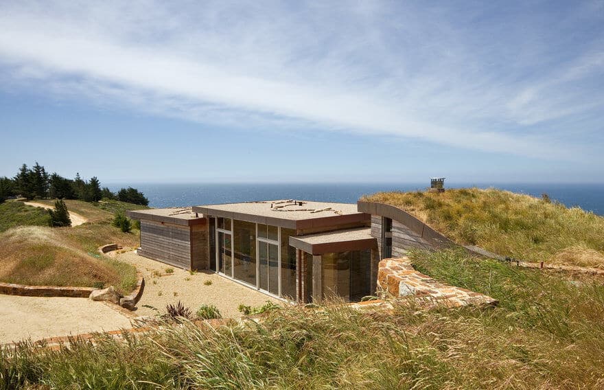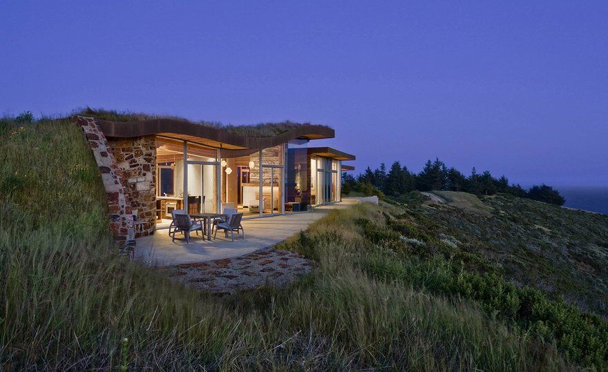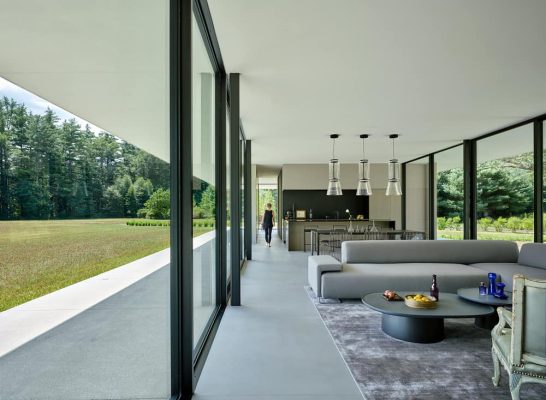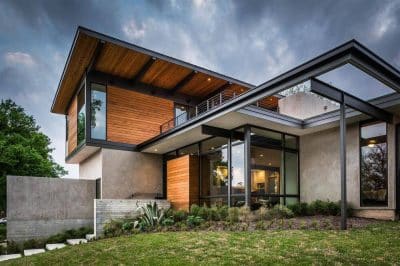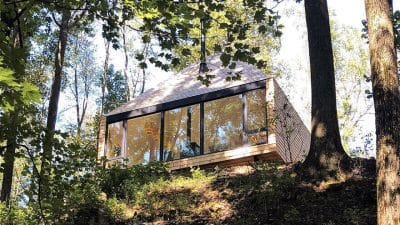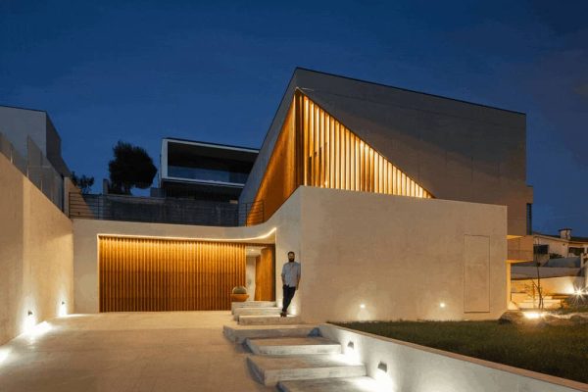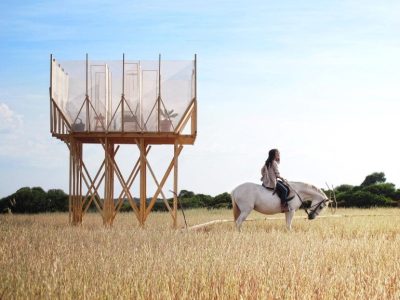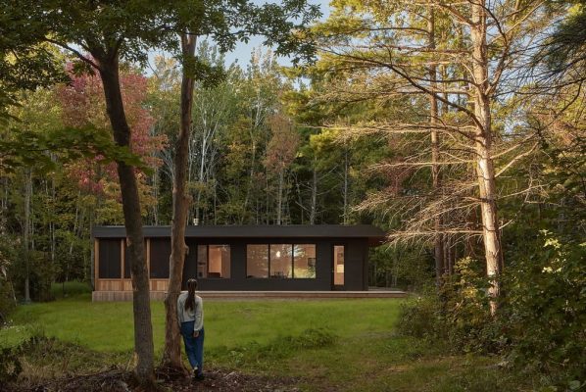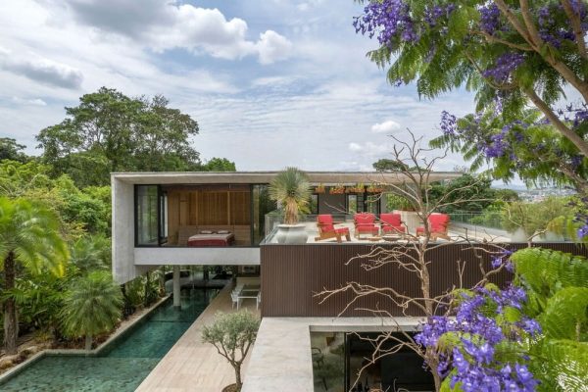Project: Dani Ridge Vacation Home
Architects: Studio Schicketanz
Location: Big Sur, California
Photographer: Robert Canfield
Slipping into a deep coastland shelf, this single-family home brings together multiple textures and design modes: heavy steel; perfectly-oriented wood beams; hand-installed rock walls; expansive glass. Oriented to celebrate both stunning Pacific ocean views and a feeling of shelter, the house operates at the interstice between building and landscape, comfort and precipice.
While the property is quite large, the buildable area (due to local land use restrictions) was a small sliver of land next to an existing access road which cuts through the client’s property. So privacy was the biggest challenge as well as finding enough room to fit the desired home as being able to accommodate all the utilities (500gal d=gas tank, 10000 gal water tank, septic system) underground.
Purpose of the home for the client:
To be used as a vacation home for a family with two young daughters. Three bedrooms, two bath rooms, modest living area, integrated/ open kitchen and take advantage of the great views.
Design concept of the Dani Ridge Vacation Home:
To interrupt the native landscape to the least extent possible, to interlock the structure with the land as much as possible.
The design process:
We decided to cut a wedge into the gentle hill side and tie the house to the hill and accommodate many functions (garage, laundry, powder room, pantry, mechanical room) underground. As a result the native meadow rolls onto the northern part of the house and ties the building to the landscape. Therefore the Dani Ridge vacation home is barely visible to the uphill neighbors.
What is inspiring about this place / setting to architect:
The views, the landscape, the adventurous clients
What were the goals we sought to achieve? How did we achieve them?
We wanted the home to blend with the land, and give the clients a perfect retreat. We accomplished this by cutting a wedge into the gentle hillside and using this space to accommodate multiple functions (garage, laundry, powder room, pantry, mechanical room) underground. As a result the native meadow rolls onto the northern part of the house and ties the building to the landscape. Therefore the house is barely visible to the uphill neighbors.
Process for the material and finish selections for the project: We were looking for durable and easy-to-maintain finishes which are soothing to the eye and compliment the native grass land. Committed to preserving the existing grassland, Studio Schicketanz buried all of the house’s extensive utilities underground, a sensitive approach to this profoundly ecologically valuable property.

