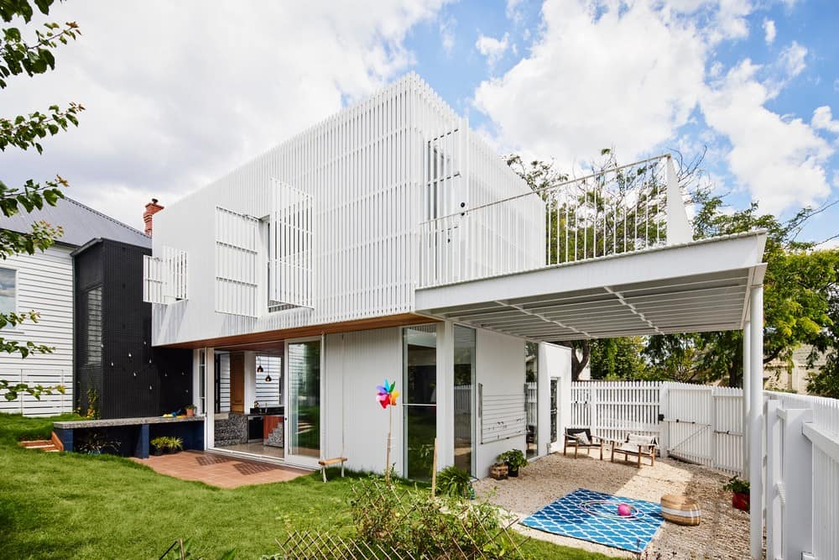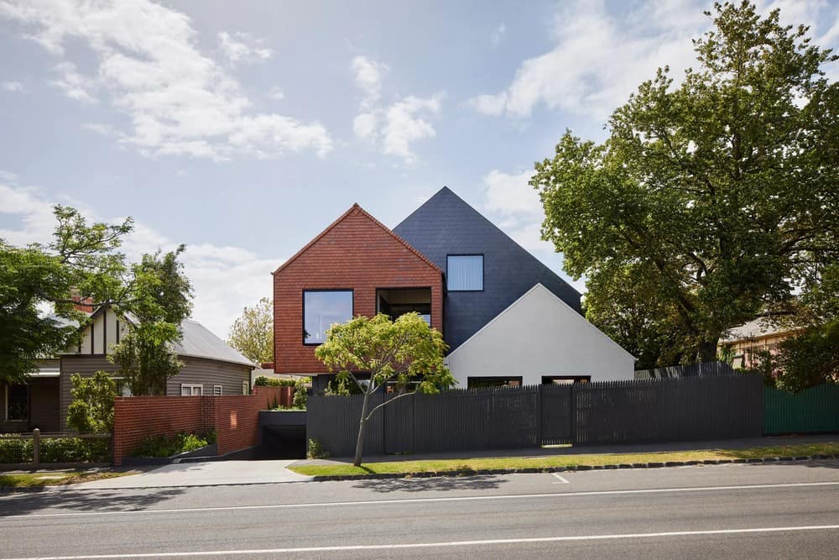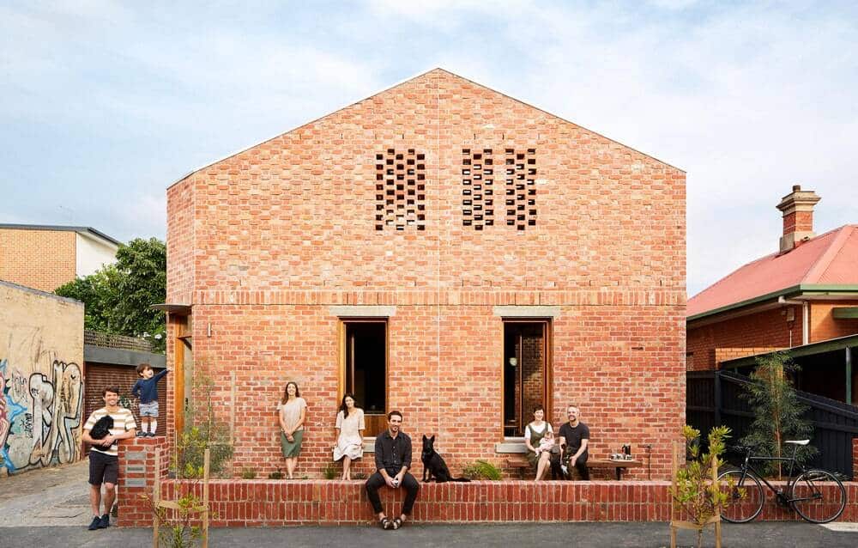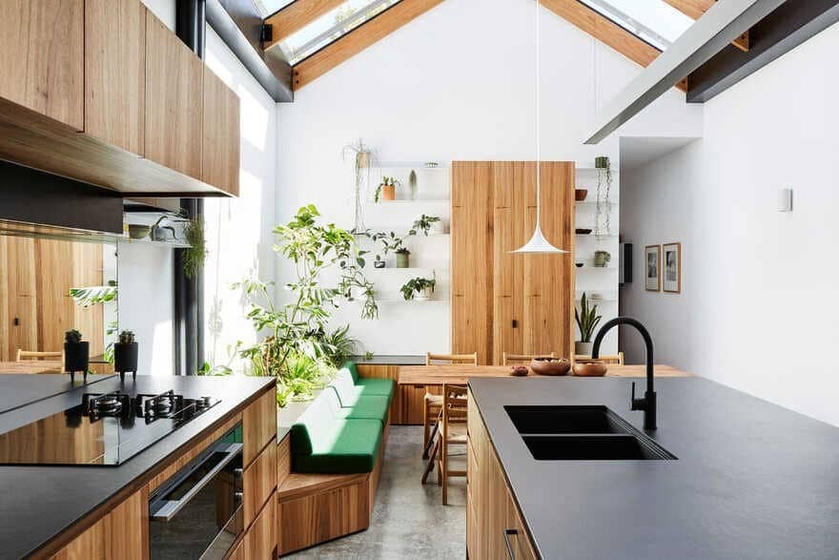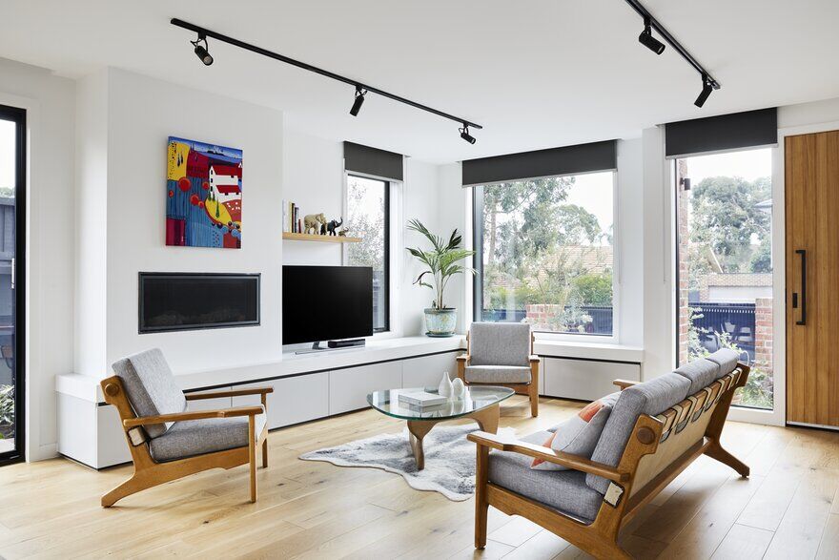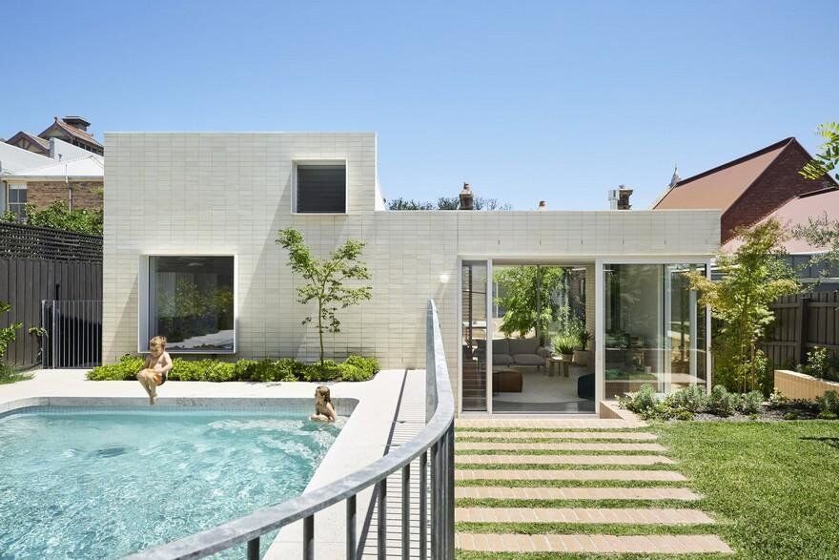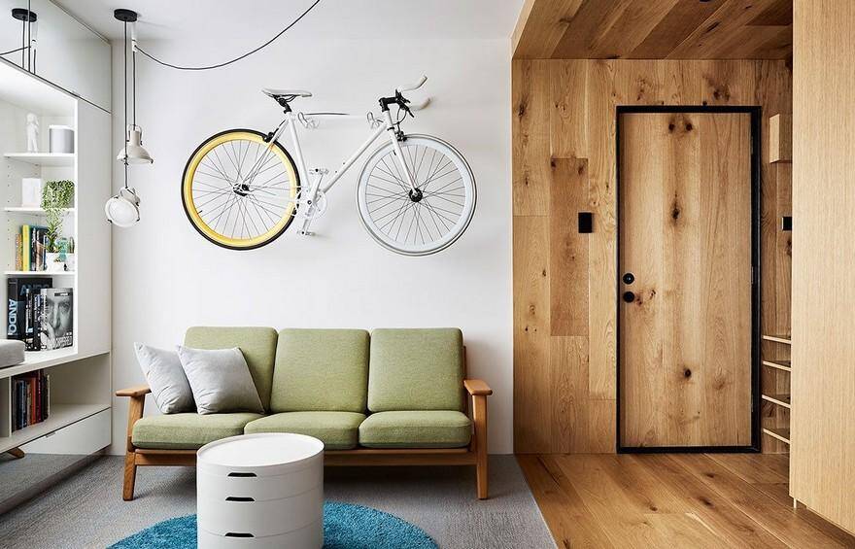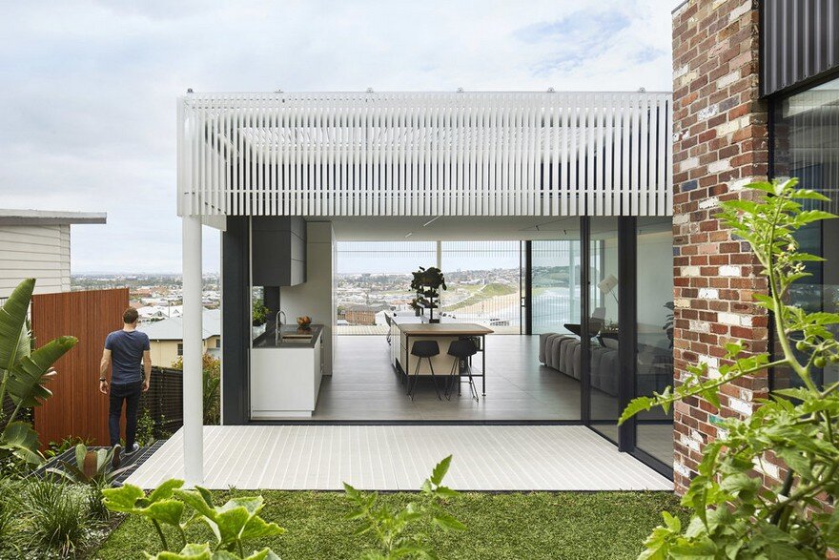Picket House / Austin Maynard Architects
Picket House is a two-storey addition to a freestanding Edwardian timber house, on a corner block, at the top of a hill in Northcote. The old part of the house has been re-roofed and internally upgraded and now forms the sleeping quarters.

