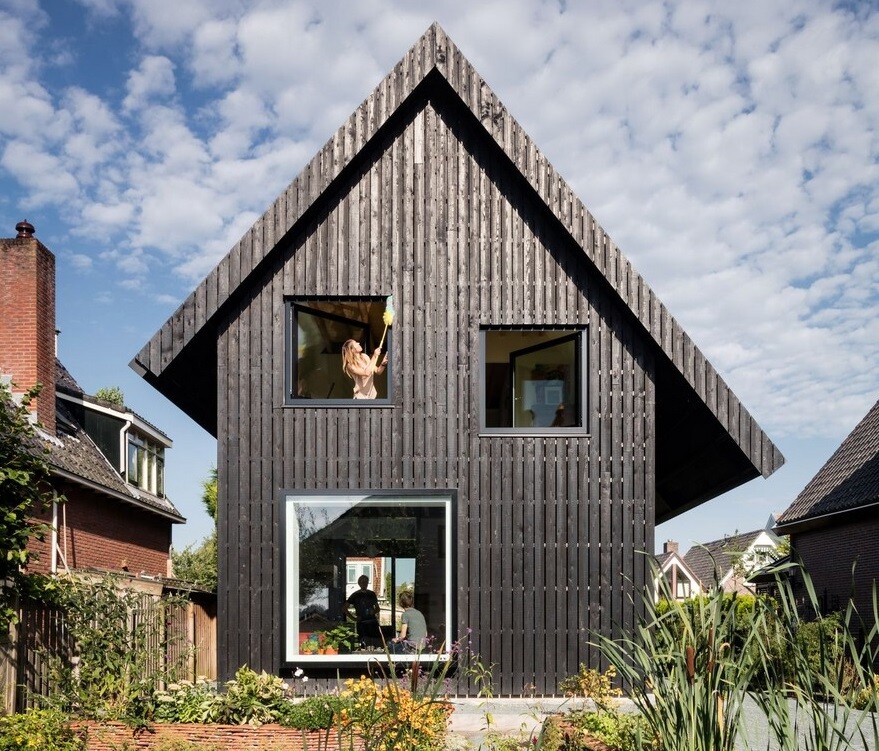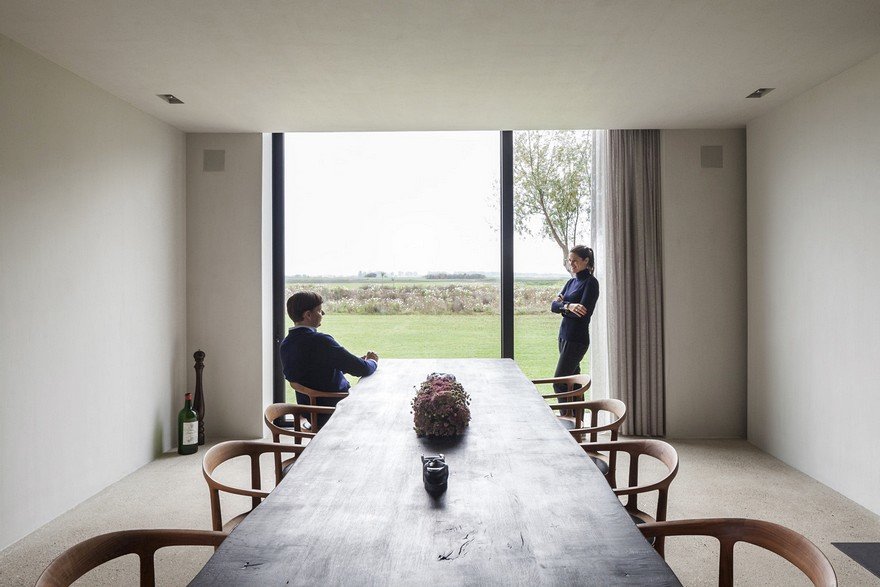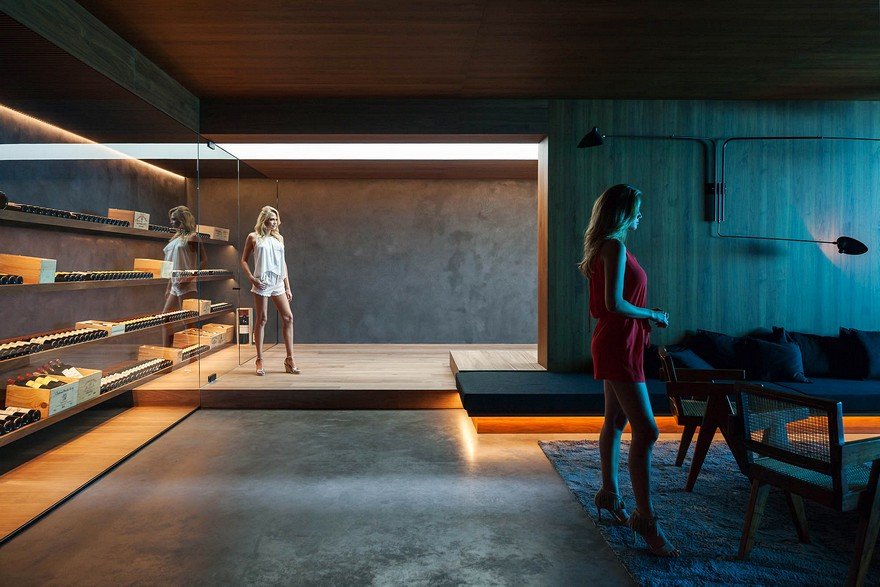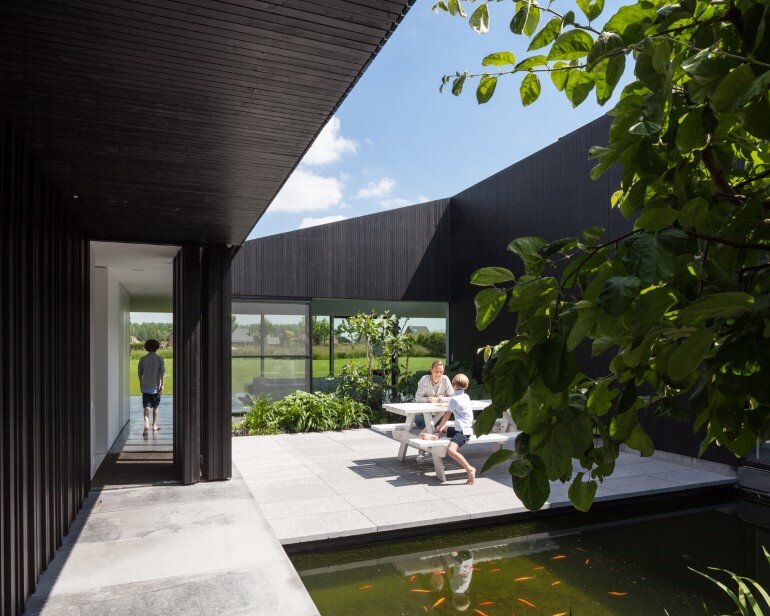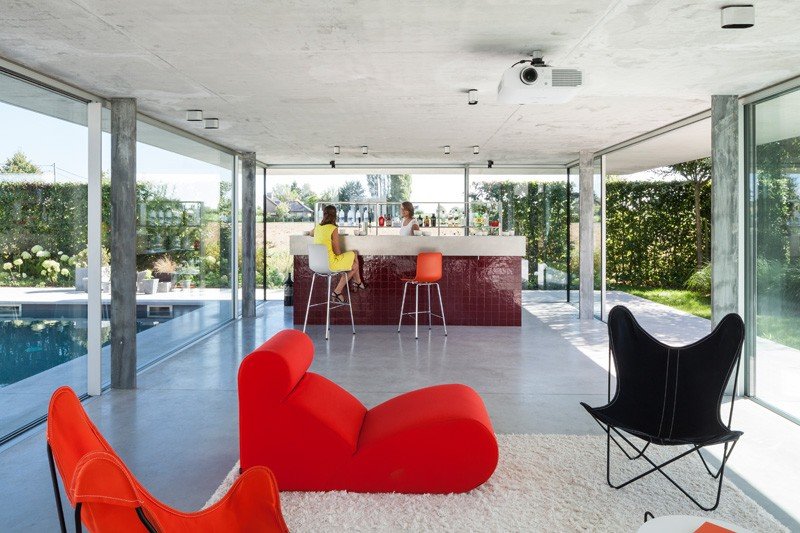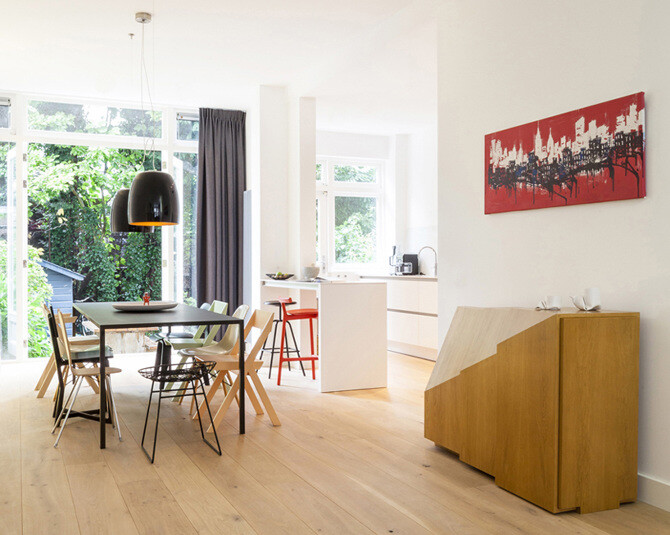Old Brick House Replaced by a New Sustainable Timber House
In the North of Amsterdam an decayed and old brick house has been replaced by a complete new and sustainable house with timber cladding on the walls and roof. The old house was very limited in gross area and volume.

